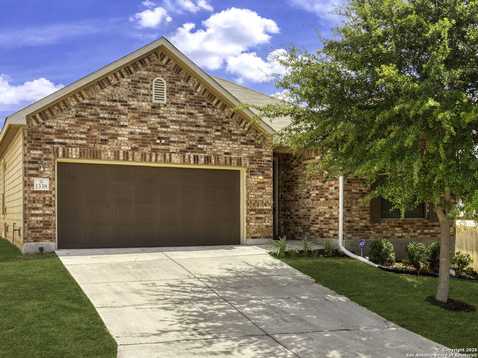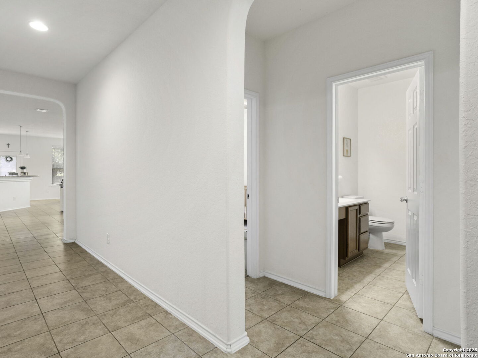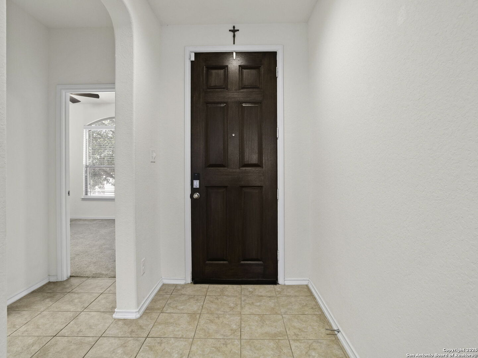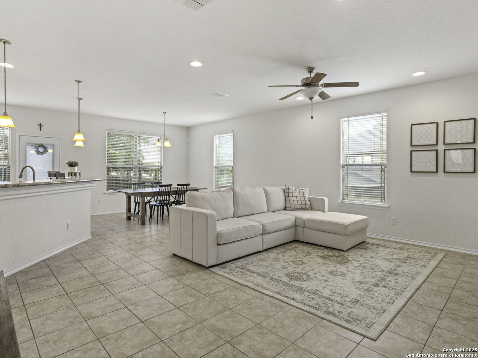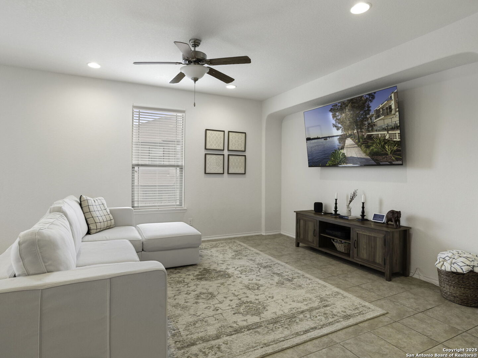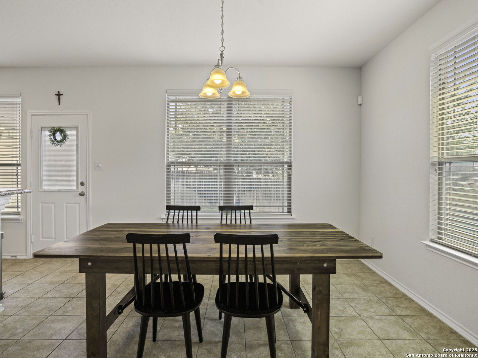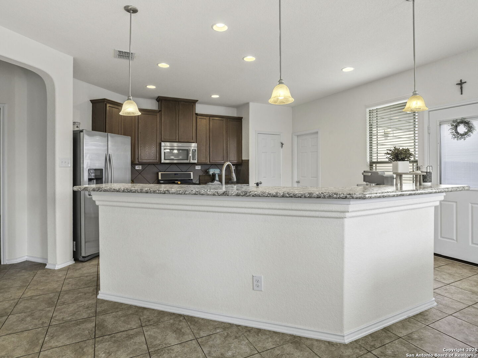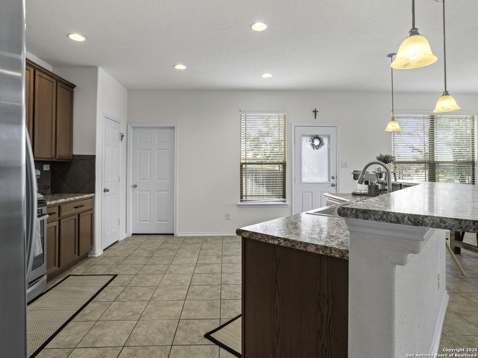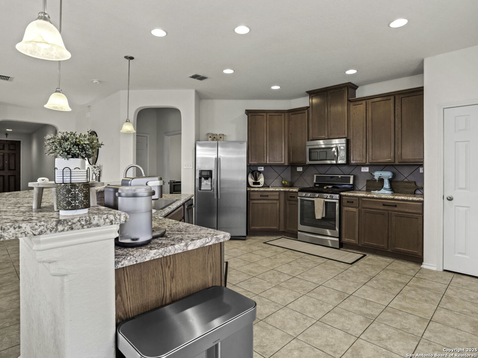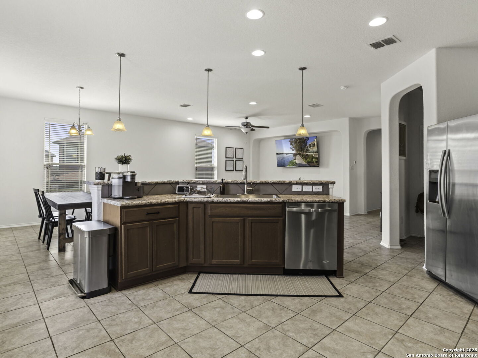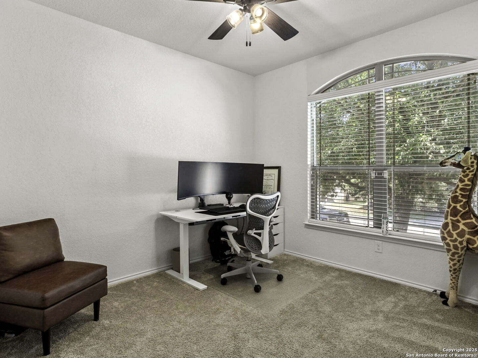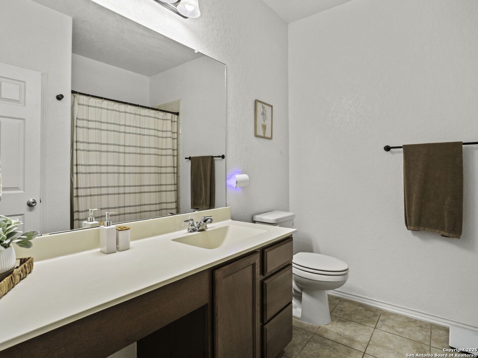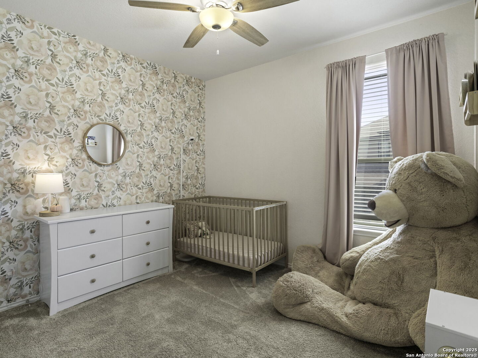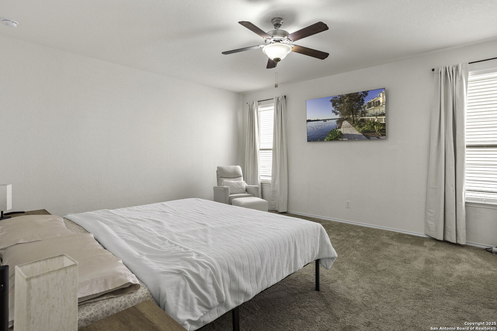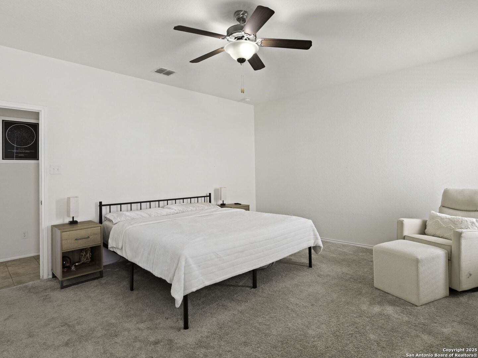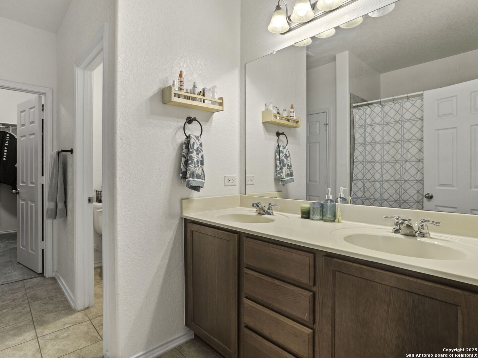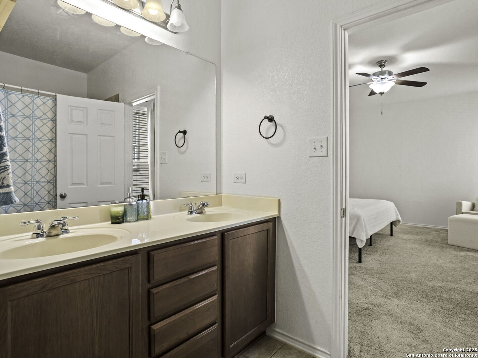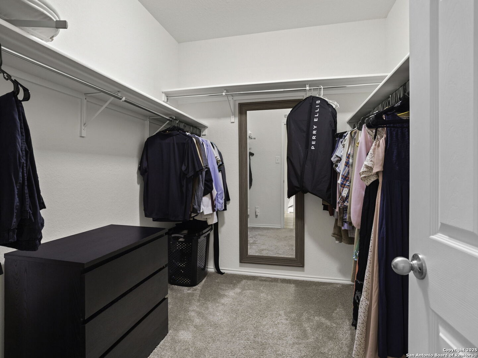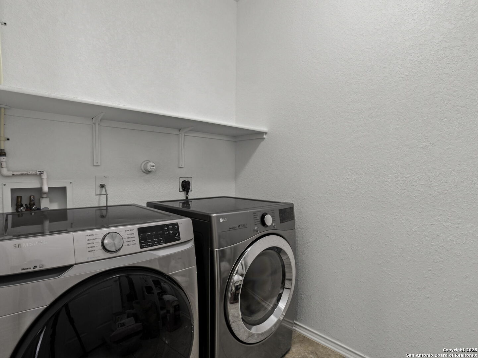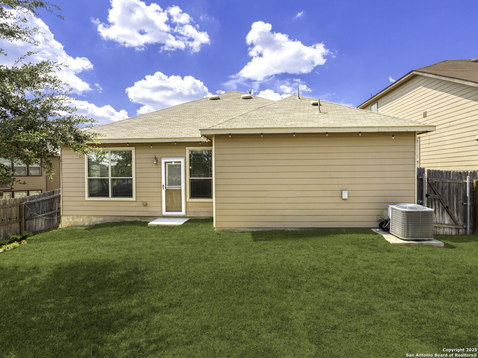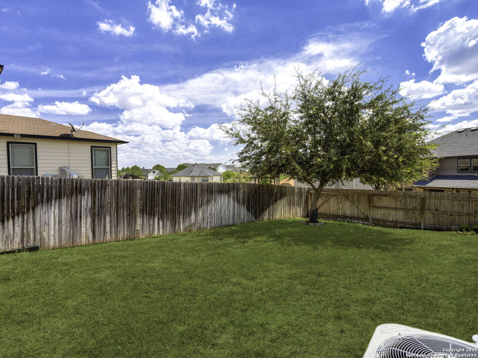Status
Market MatchUP
How this home compares to similar 3 bedroom homes in San Antonio- Price Comparison$29,925 lower
- Home Size204 sq. ft. larger
- Built in 2015Newer than 60% of homes in San Antonio
- San Antonio Snapshot• 8674 active listings• 49% have 3 bedrooms• Typical 3 bedroom size: 1697 sq. ft.• Typical 3 bedroom price: $298,924
Description
This 3-bedroom, 2-bathroom home is your dream come true! Immaculate and thoughtfully designed, this one-story residence features an open concept living and dining area that flows seamlessly into the kitchen with walk in pantry. A striking mahogany-stained entry door sets the tone, while 9-ft. ceilings and rounded corners add style and character throughout. The kitchen is a true centerpiece, offering 42-in. upper cabinets with crown molding, bar-style seating, stainless steel appliances, and ample cabinet space. Inside, discover a bright interior with neutral tile floors and plush carpet in all the right places. The luxurious primary suite boasts a spacious walk-in closet and an en-suite bath for your comfort and retreat. Energy-efficient solar panels help lower monthly electric bills, while gutters add to the home's polished, well-maintained appeal. Step outside to enjoy a private backyard with lush grass keep that is maintained by sprinkler system in the front and back - the perfect spot to relax with your favorite drink. This must-see home blends style, comfort, and function in every detail!
MLS Listing ID
Listed By
Map
Estimated Monthly Payment
$2,547Loan Amount
$255,550This calculator is illustrative, but your unique situation will best be served by seeking out a purchase budget pre-approval from a reputable mortgage provider. Start My Mortgage Application can provide you an approval within 48hrs.
Home Facts
Bathroom
Kitchen
Appliances
- Washer Connection
- Microwave Oven
- Dryer Connection
- Self-Cleaning Oven
- Disposal
- Electric Water Heater
- Dishwasher
- Ceiling Fans
Roof
- Composition
Levels
- One
Cooling
- One Central
Pool Features
- None
Window Features
- Some Remain
Exterior Features
- Sprinkler System
- Double Pane Windows
- Mature Trees
- Privacy Fence
Fireplace Features
- Not Applicable
Association Amenities
- Controlled Access
Flooring
- Carpeting
- Ceramic Tile
Foundation Details
- Slab
Architectural Style
- One Story
Heating
- Central
