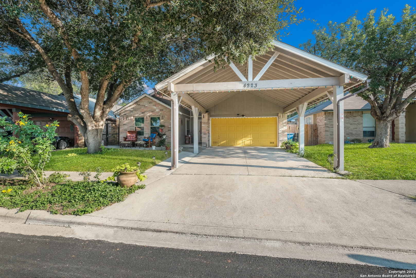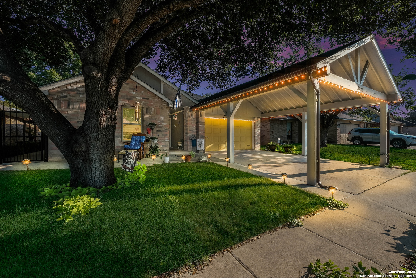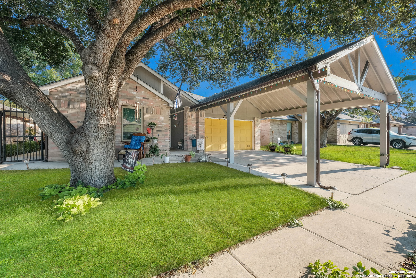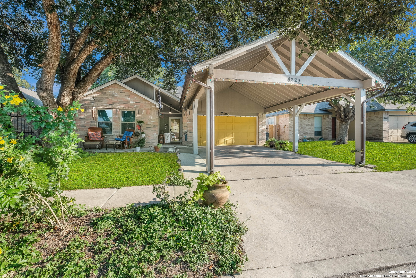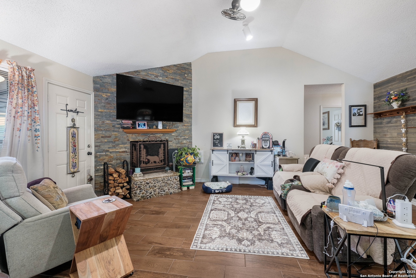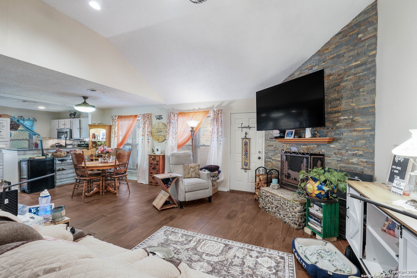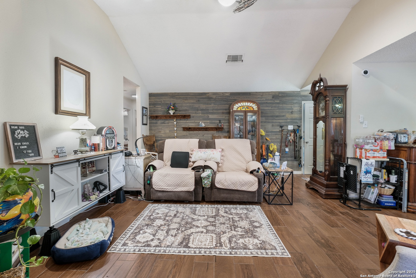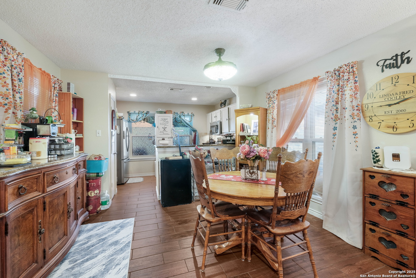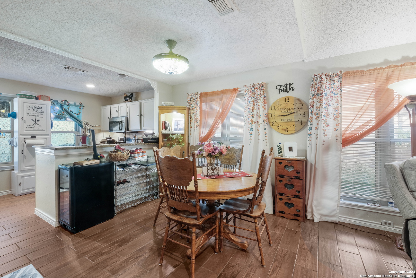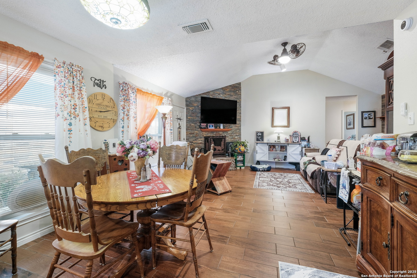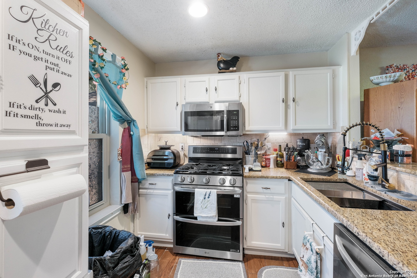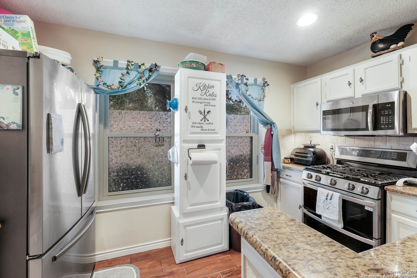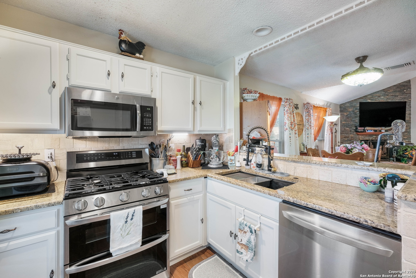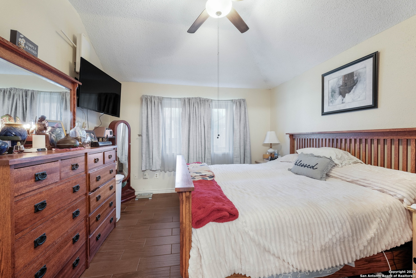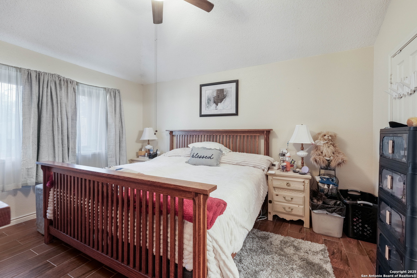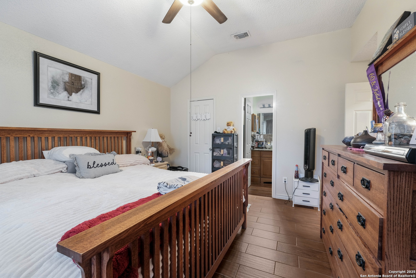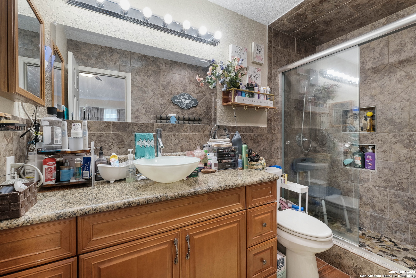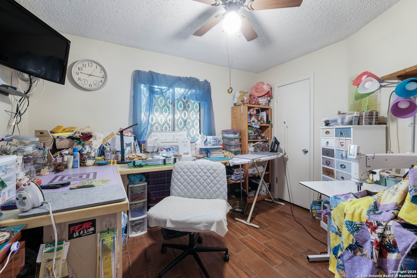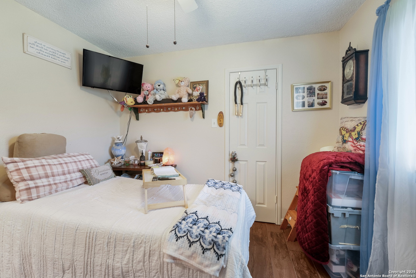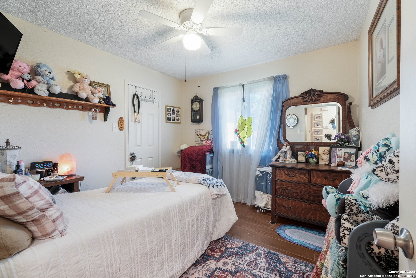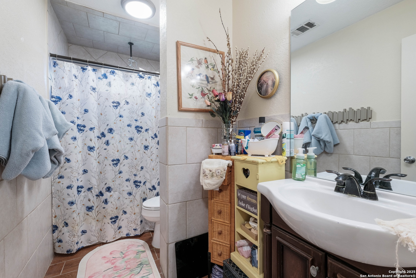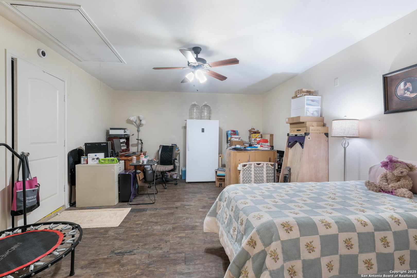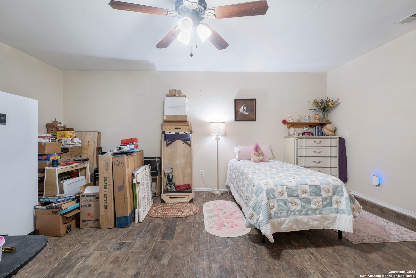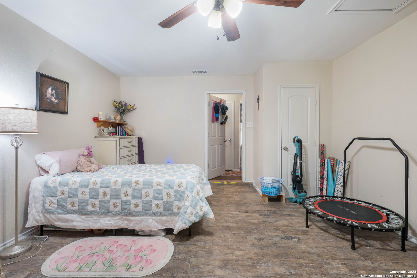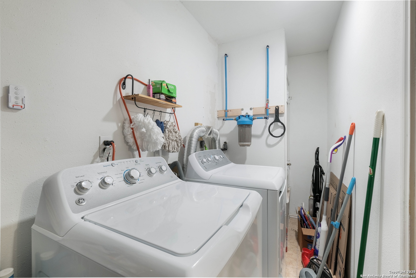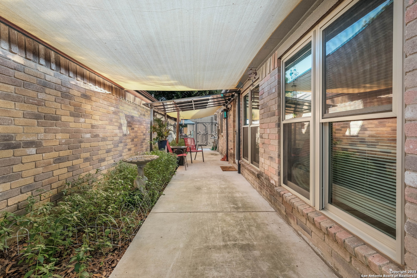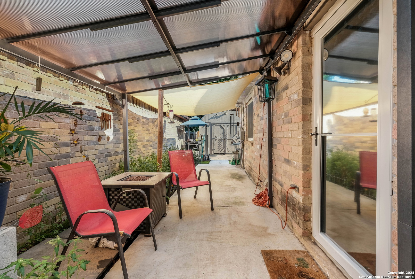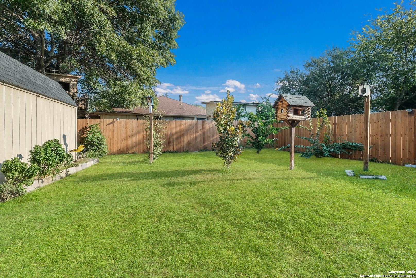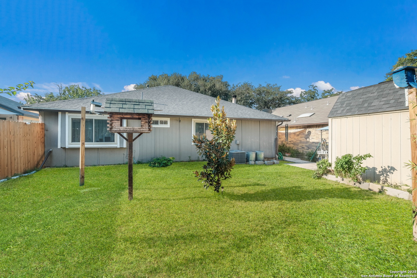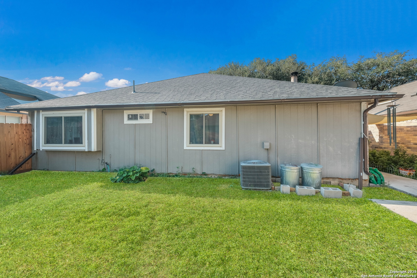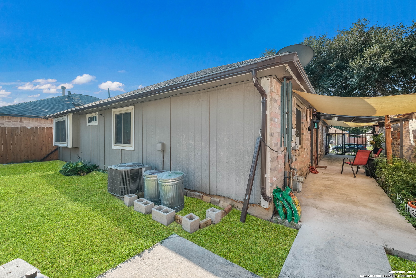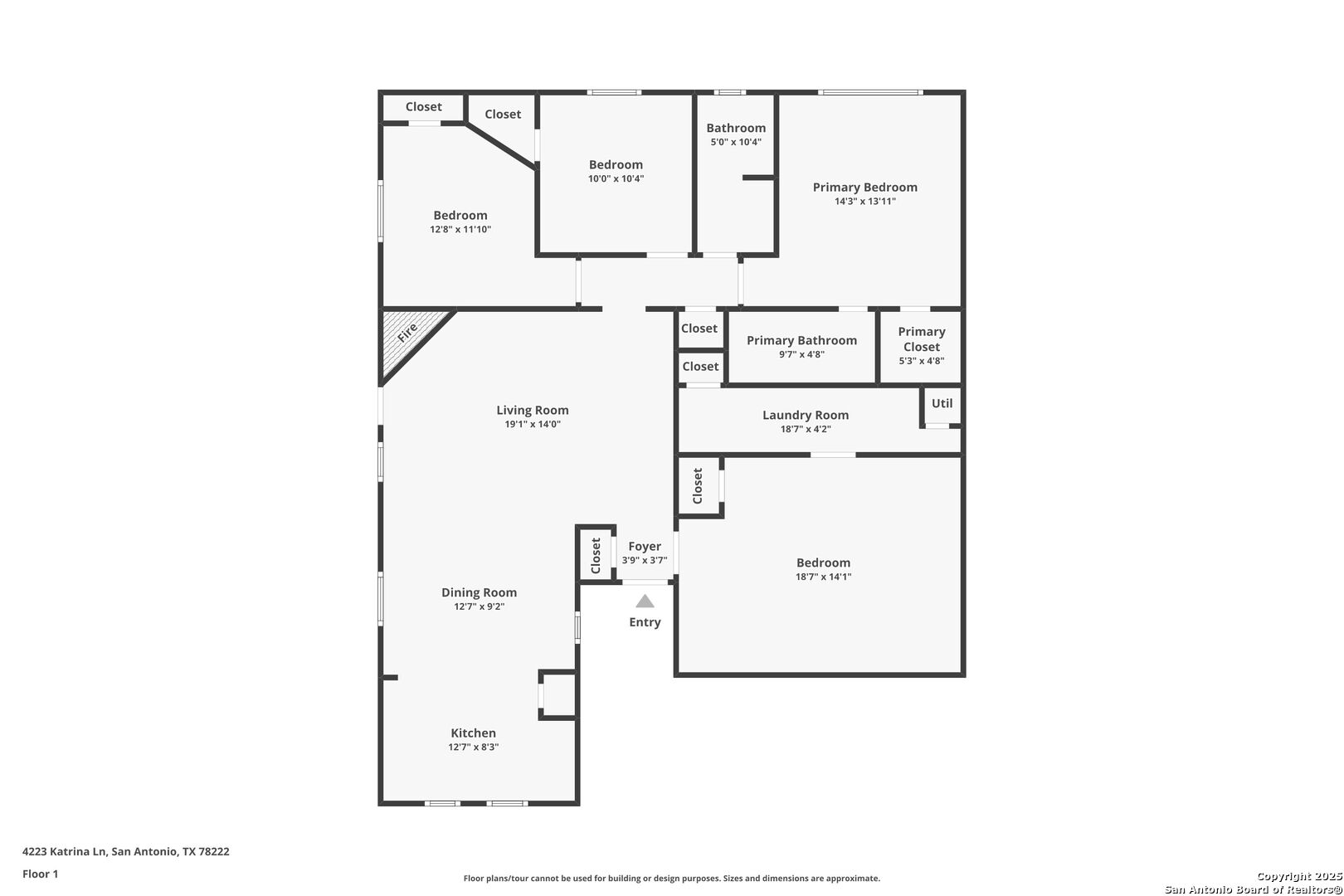Status
Market MatchUP
How this home compares to similar 3 bedroom homes in San Antonio- Price Comparison$48,925 lower
- Home Size419 sq. ft. smaller
- Built in 1985Older than 69% of homes in San Antonio
- San Antonio Snapshot• 8674 active listings• 49% have 3 bedrooms• Typical 3 bedroom size: 1697 sq. ft.• Typical 3 bedroom price: $298,924
Description
OPEN HOUSE 10/4 12pm-3pm. Motivated Seller's offering concessions! This generous incentive can be applied towards closing costs or to buy down the buyer's interest rate, helping make your home purchase more affordable. Charming 3-bedroom, 2-bath home with an open floor plan and ceramic tile flooring throughout. Enjoy the updated kitchen countertops and modern bathrooms, designed for both style and function. A newly installed tankless water system in home and kitchen sink. The converted garage offers flexible space that can be used as an additional bedroom, office, or second living area. Priced aggressively don't miss this opportunity!
MLS Listing ID
Listed By
Map
Estimated Monthly Payment
$2,224Loan Amount
$237,500This calculator is illustrative, but your unique situation will best be served by seeking out a purchase budget pre-approval from a reputable mortgage provider. Start My Mortgage Application can provide you an approval within 48hrs.
Home Facts
Bathroom
Kitchen
Appliances
- Washer Connection
- Gas Cooking
- Dryer Connection
- Solid Counter Tops
- Disposal
- City Garbage service
- Stove/Range
- Refrigerator
- Ice Maker Connection
- Smoke Alarm
- Dishwasher
- Ceiling Fans
Roof
- Composition
Levels
- One
Cooling
- One Central
Pool Features
- None
Window Features
- All Remain
Other Structures
- Shed(s)
Exterior Features
- Storage Building/Shed
- Has Gutters
- Privacy Fence
Fireplace Features
- Stone/Rock/Brick
- Gas
- Wood Burning
- One
- Living Room
Association Amenities
- None
Flooring
- Ceramic Tile
Foundation Details
- Slab
Architectural Style
- One Story
Heating
- Central
