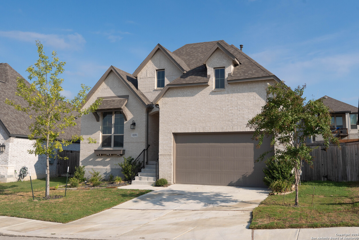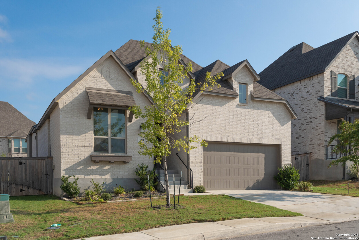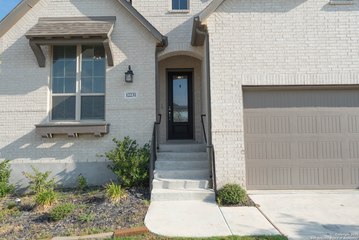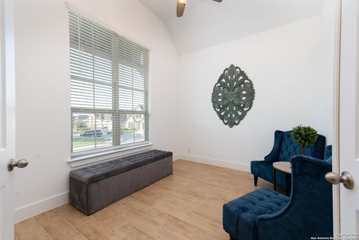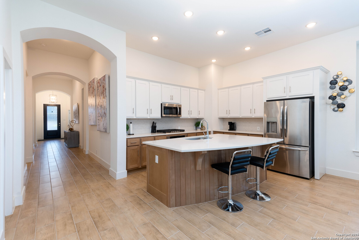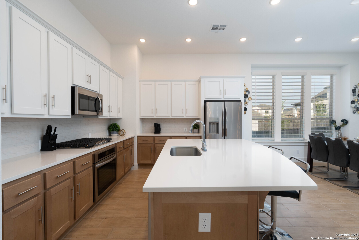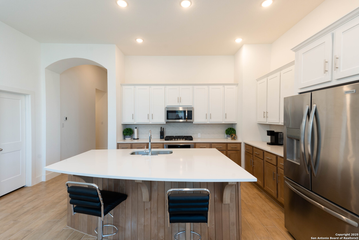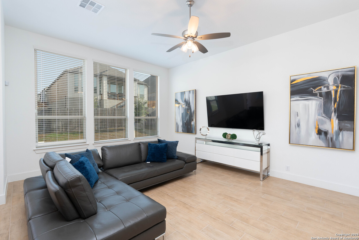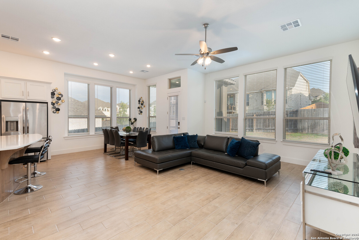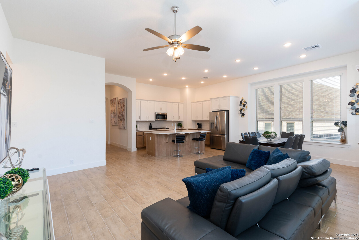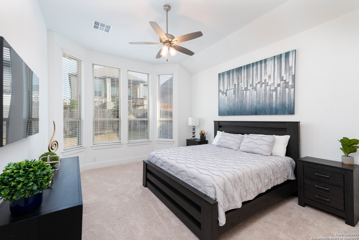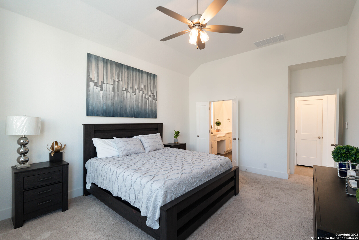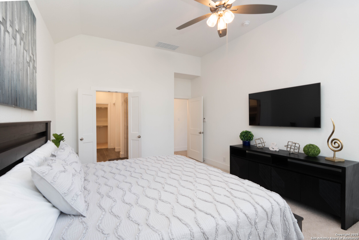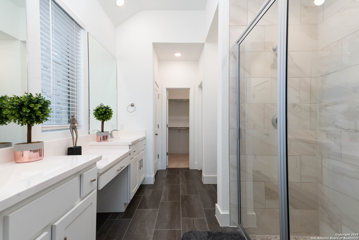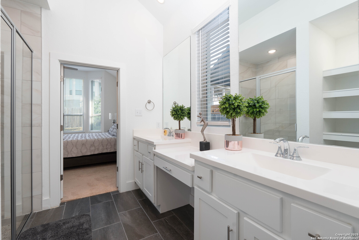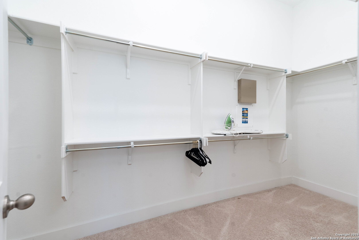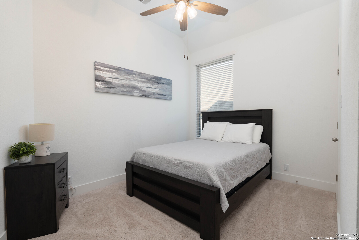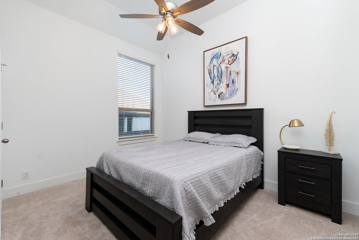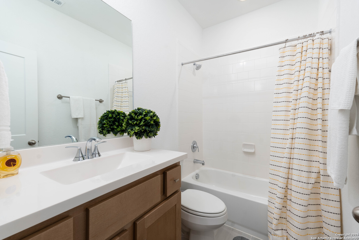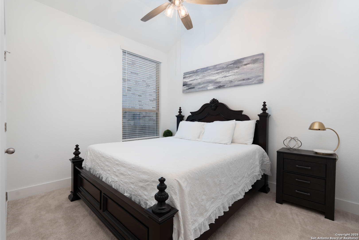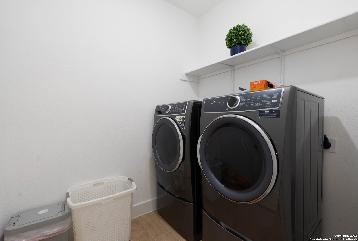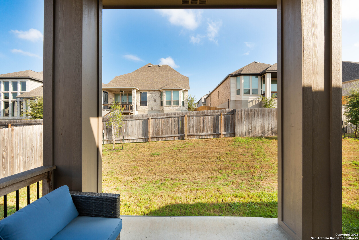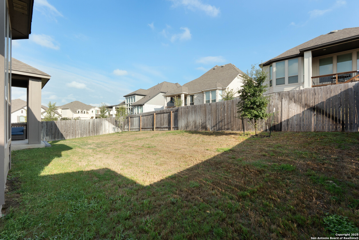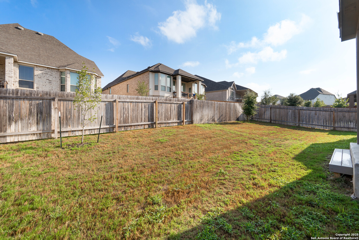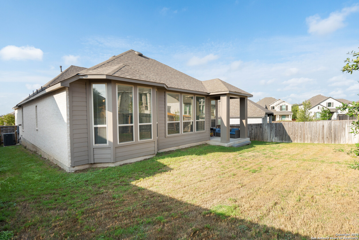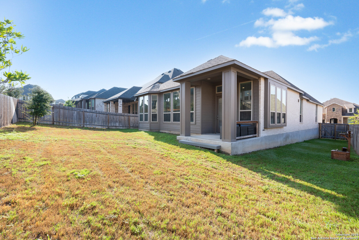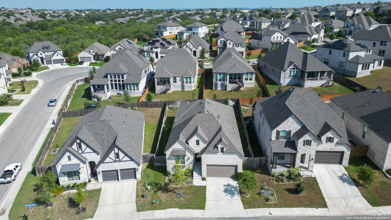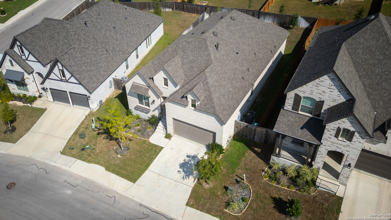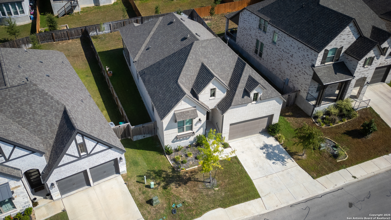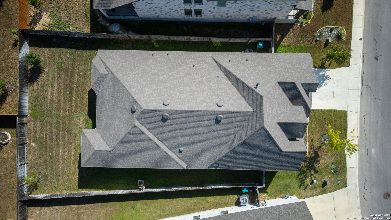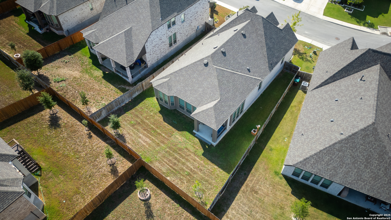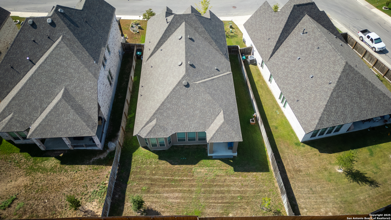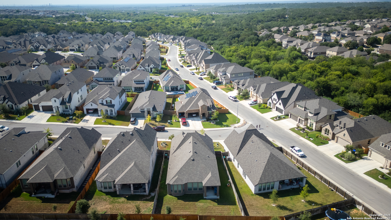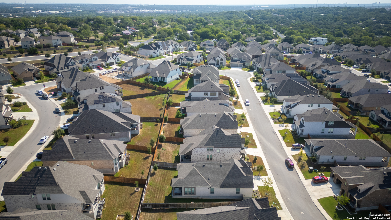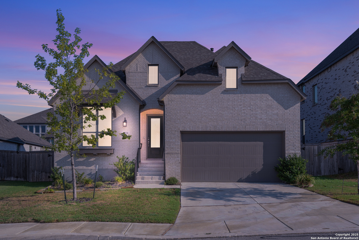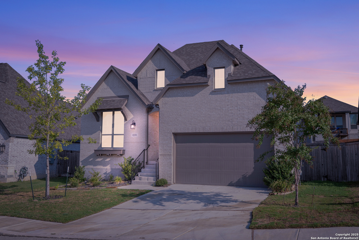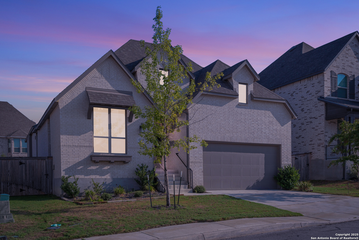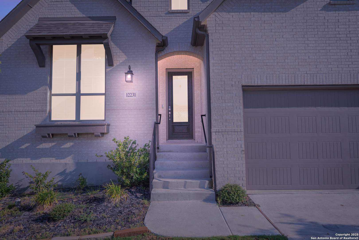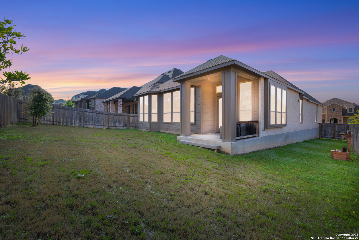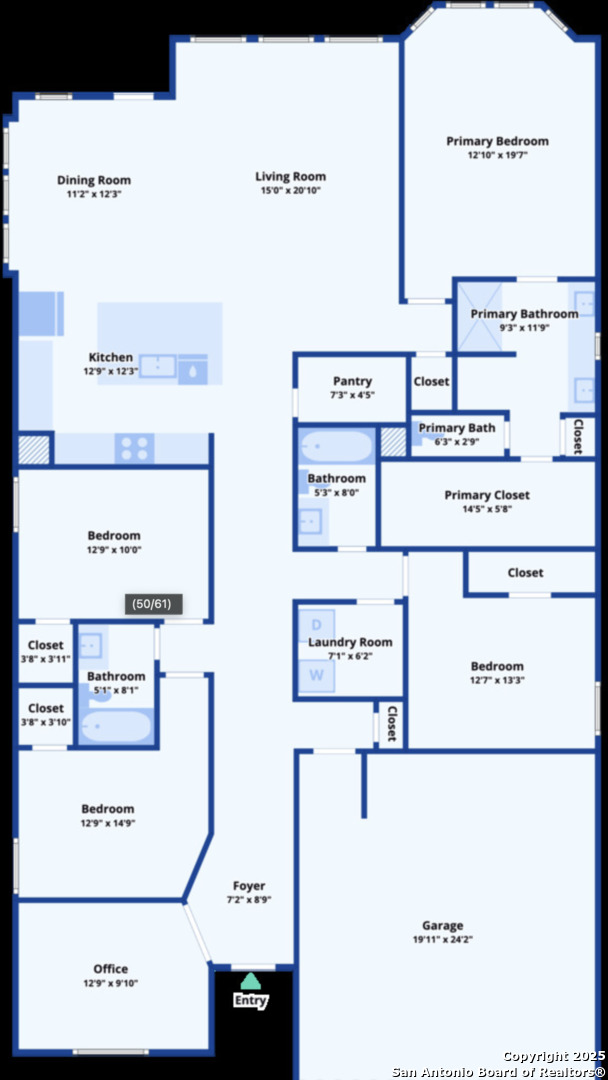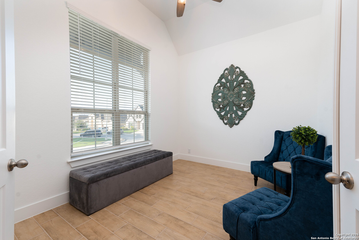Status
Market MatchUP
How this home compares to similar 4 bedroom homes in San Antonio- Price Comparison$30,424 higher
- Home Size105 sq. ft. smaller
- Built in 2022Newer than 73% of homes in San Antonio
- San Antonio Snapshot• 8674 active listings• 36% have 4 bedrooms• Typical 4 bedroom size: 2403 sq. ft.• Typical 4 bedroom price: $427,075
Description
Welcome to this beautifully designed single-story home in the sought-after Weston Oaks community, where modern style meets everyday functionality. From the inviting brick exterior to the thoughtfully crafted interior, this home offers comfort and elegance at every turn. Step into an open floor plan filled with natural light, featuring a spacious living room with large windows overlooking the backyard. The front flex room adds versatility and can easily serve as a private office, study, or media room. The gourmet kitchen is a true centerpiece, complete with an oversized island, sleek counters, stainless steel appliances, and abundant cabinetry-perfect for both entertaining and casual family meals. The private primary suite boasts a bay window, generous walk-in closet, and spa-like bath with dual vanities and a large walk-in shower. Secondary bedrooms provide versatility for guests, family, or hobbies. Outdoors, enjoy a covered patio that flows into a sizable backyard, ideal for summer barbecues, kids' play, or simply relaxing under the Texas sky. Located near major highways, Lackland AFB, and shopping, this home delivers the best of convenience and community living.
MLS Listing ID
Listed By
Map
Estimated Monthly Payment
$4,147Loan Amount
$434,625This calculator is illustrative, but your unique situation will best be served by seeking out a purchase budget pre-approval from a reputable mortgage provider. Start My Mortgage Application can provide you an approval within 48hrs.
Home Facts
Bathroom
Kitchen
Appliances
- Washer Connection
- Stove/Range
- Dryer Connection
- Central Vacuum
- Cook Top
- Dishwasher
- Stacked Washer/Dryer
- Ceiling Fans
Roof
- Composition
Levels
- One
Cooling
- One Central
Pool Features
- None
Window Features
- All Remain
Exterior Features
- Sprinkler System
Fireplace Features
- Gas
- Living Room
Association Amenities
- Sports Court
- Clubhouse
- Park/Playground
- Pool
- Jogging Trails
Flooring
- Carpeting
- Ceramic Tile
Foundation Details
- Slab
Architectural Style
- One Story
- Contemporary
Heating
- Central
- 1 Unit
