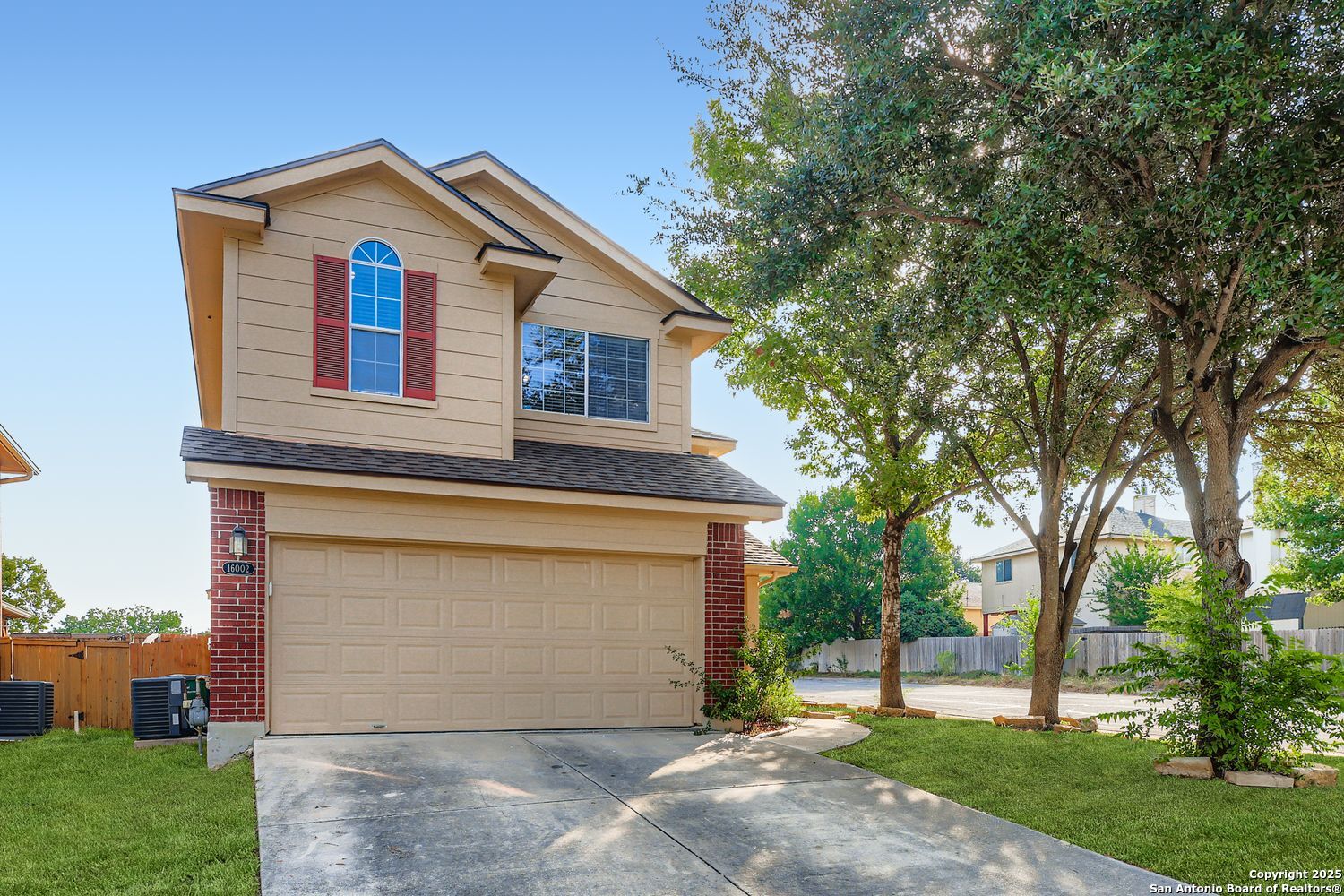Status
Market MatchUP
How this home compares to similar 3 bedroom homes in San Antonio- Price Comparison$38,925 lower
- Home Size68 sq. ft. larger
- Built in 2007Newer than 52% of homes in San Antonio
- San Antonio Snapshot• 8674 active listings• 49% have 3 bedrooms• Typical 3 bedroom size: 1697 sq. ft.• Typical 3 bedroom price: $298,924
Description
Nestled on a quiet corner lot in the Judson Crossing community, this beautifully maintained 3-bedroom, 2.5-bathroom home is ready to welcome you. From the moment you step inside, the spacious and light-filled open concept invites you to relax and unwind. Imagine relaxing evenings spent gathered around the cozy fireplace in the heart of the home. The chef in your family will adore the well-appointed kitchen, which boasts rich granite countertops, a gas stove, and a breakfast bar perfect for casual meals. The thoughtful upstairs layout includes a flexible loft space leading to a private primary retreat. Your serene suite features an en-suite bath with a custom tiled shower and dual vanities. Outside, the stone patio and private backyard provide a perfect canvas for morning coffee or weekend barbecues. Located in the acclaimed Northeast ISD and just minutes from The Forum's premier shopping, major commuter routes, and the esteemed JBSA, this home is more than a place to live-it's a lifestyle.
MLS Listing ID
Listed By
Map
Estimated Monthly Payment
$2,105Loan Amount
$247,000This calculator is illustrative, but your unique situation will best be served by seeking out a purchase budget pre-approval from a reputable mortgage provider. Start My Mortgage Application can provide you an approval within 48hrs.
Home Facts
Bathroom
Kitchen
Appliances
- Self-Cleaning Oven
- Dishwasher
- Gas Cooking
- Pre-Wired for Security
- Stove/Range
- Microwave Oven
- City Garbage service
- Smoke Alarm
- Washer Connection
- Refrigerator
- Dryer Connection
- Ice Maker Connection
- Disposal
- Ceiling Fans
Roof
- Composition
Levels
- Two
Cooling
- One Central
Pool Features
- None
Window Features
- All Remain
Fireplace Features
- Living Room
- One
Association Amenities
- None
Flooring
- Ceramic Tile
- Carpeting
Foundation Details
- Slab
Architectural Style
- Two Story
Heating
- Central






























