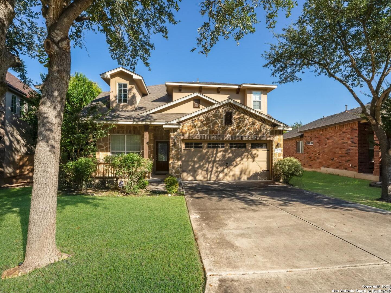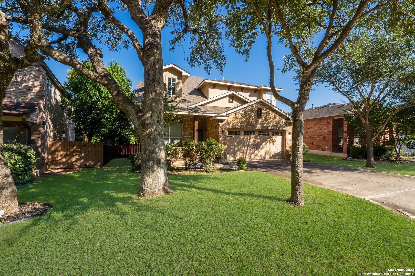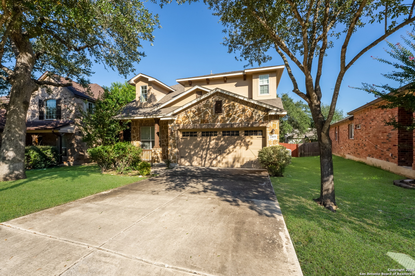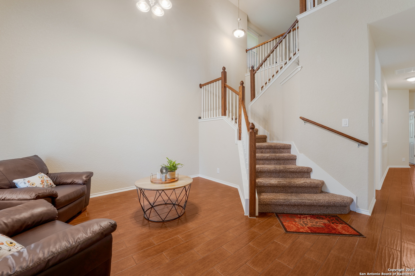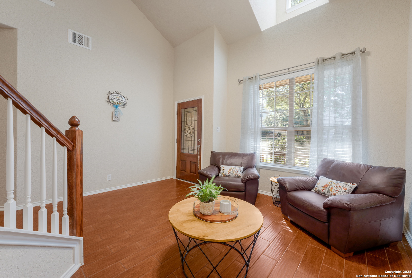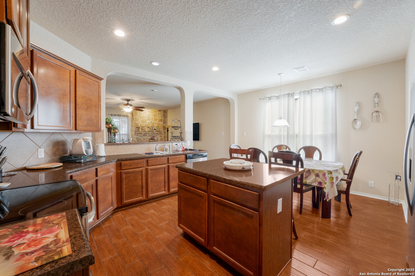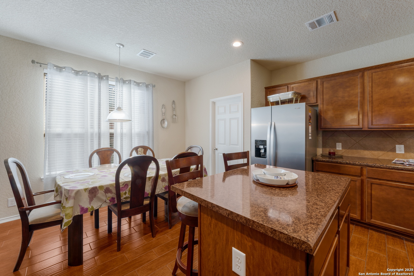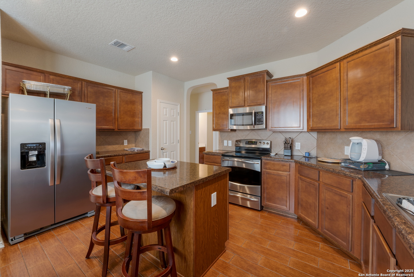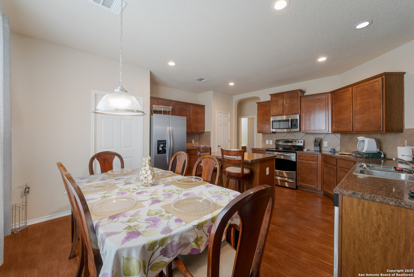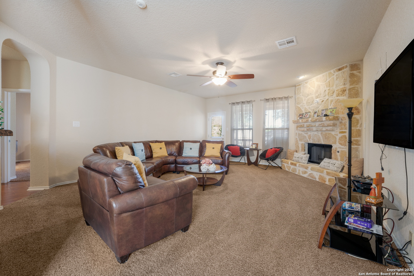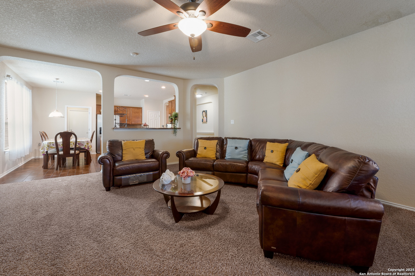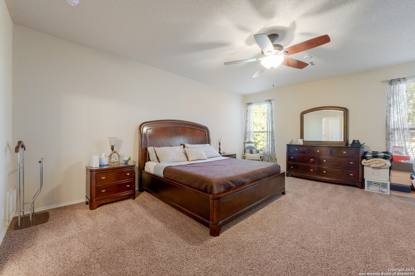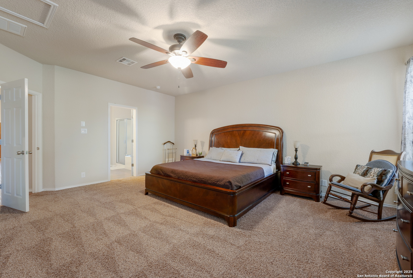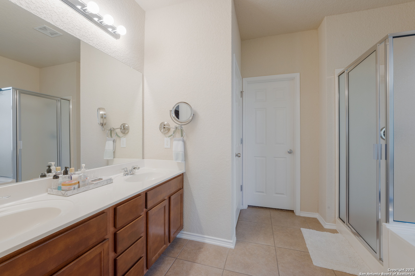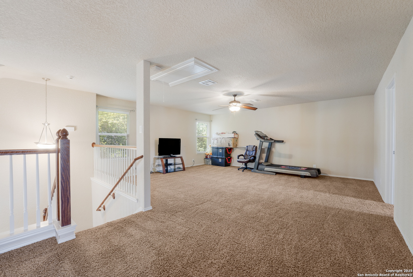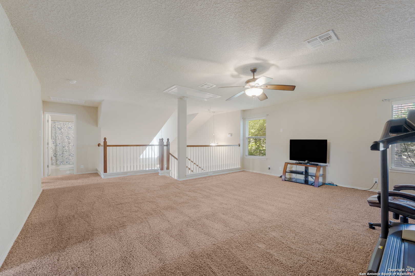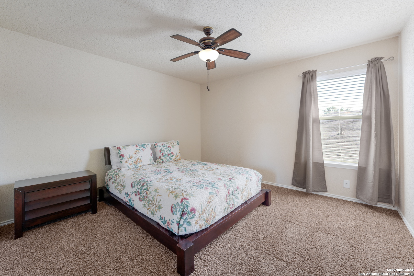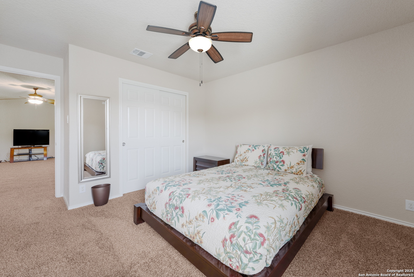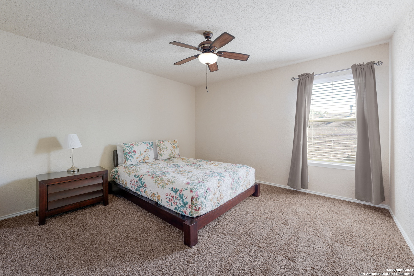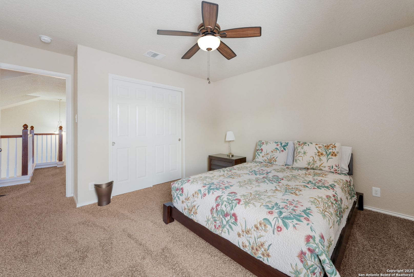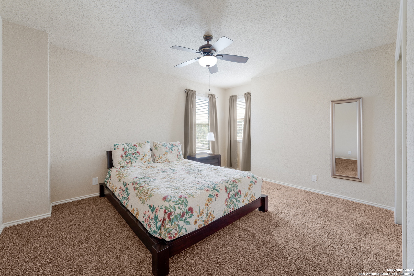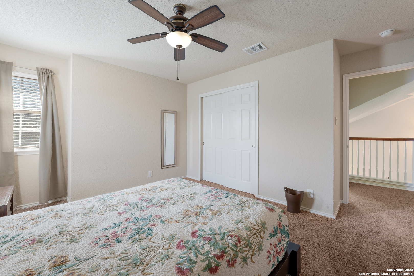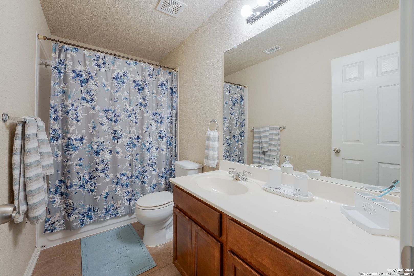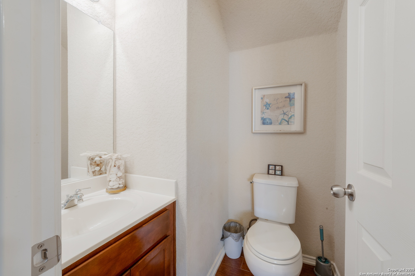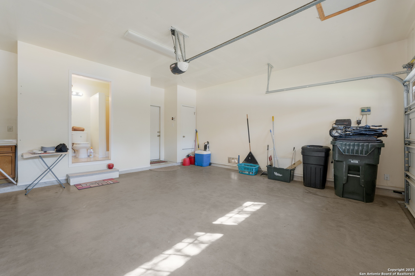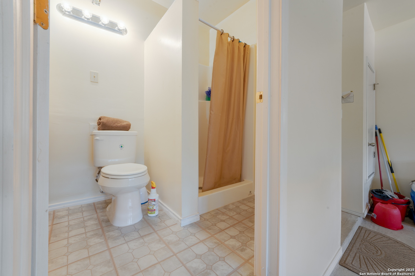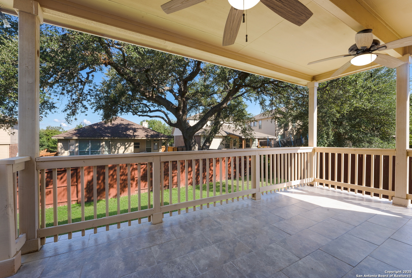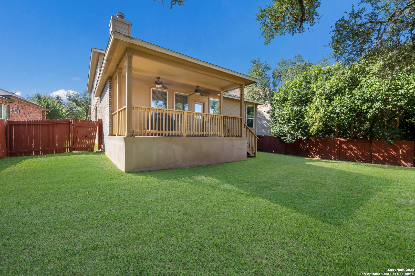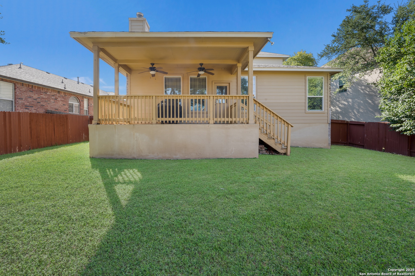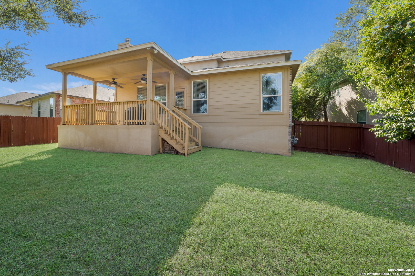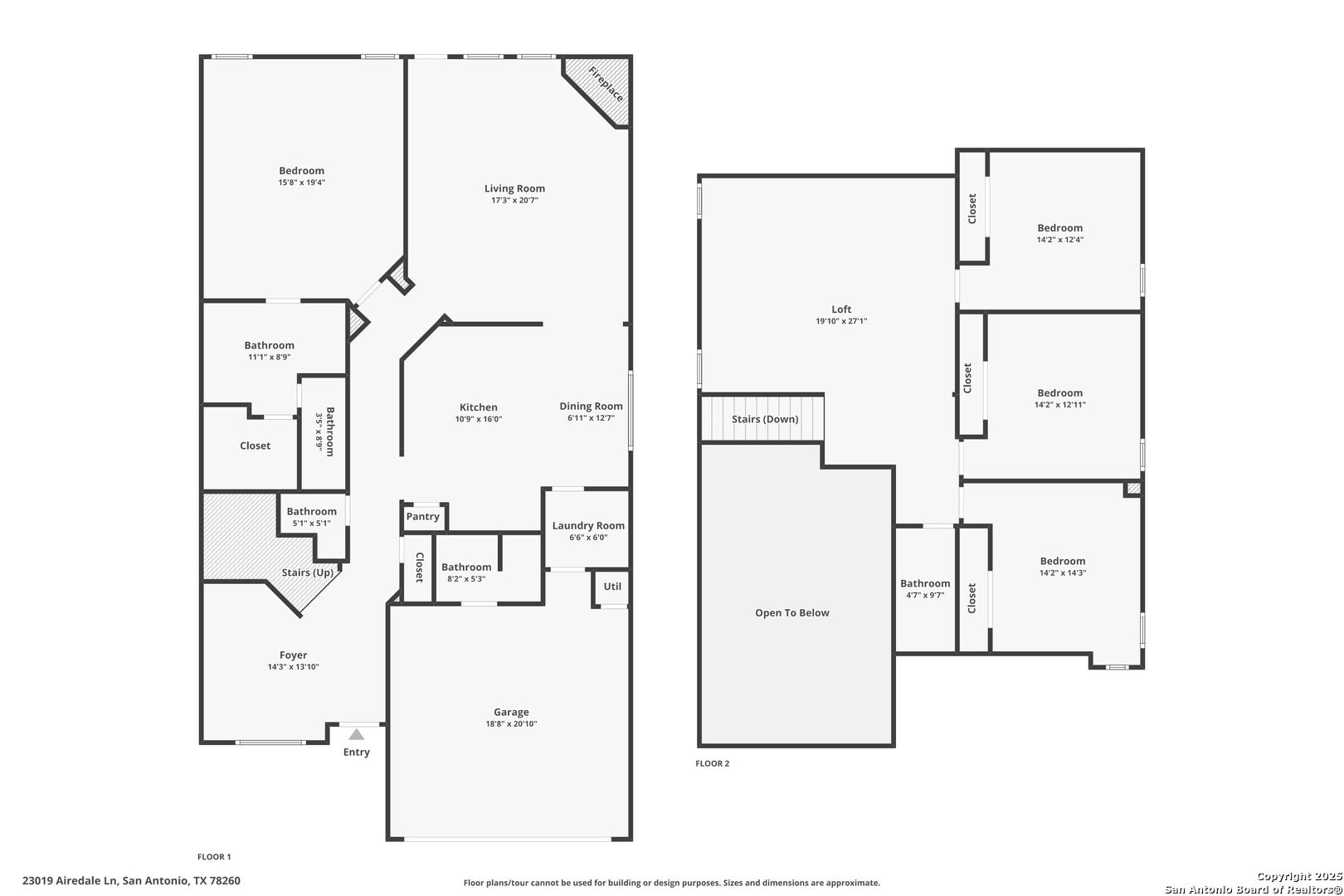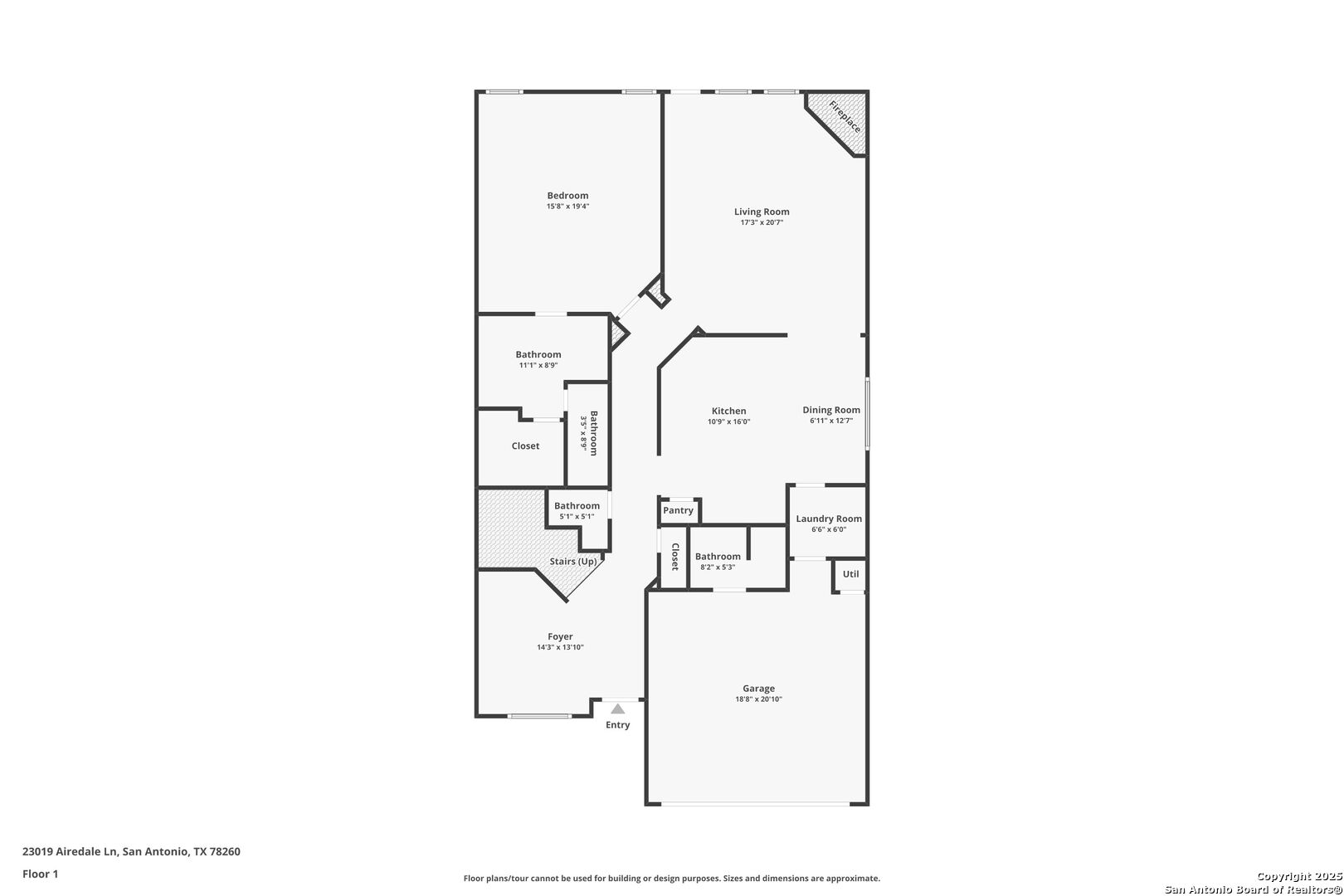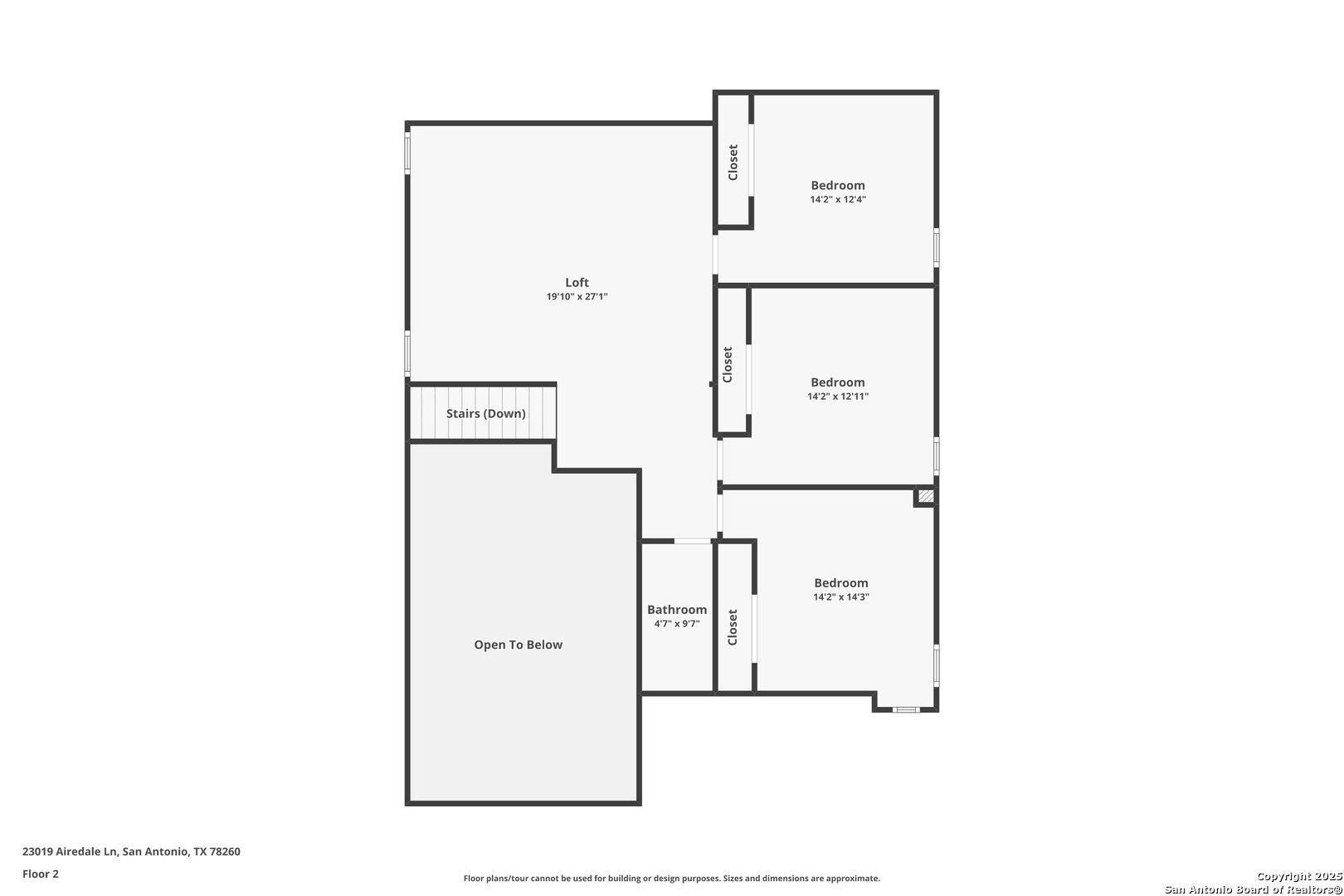Status
Market MatchUP
How this home compares to similar 4 bedroom homes in San Antonio- Price Comparison$47,076 lower
- Home Size271 sq. ft. larger
- Built in 2010Newer than 55% of homes in San Antonio
- San Antonio Snapshot• 8674 active listings• 36% have 4 bedrooms• Typical 4 bedroom size: 2403 sq. ft.• Typical 4 bedroom price: $427,075
Description
***ALL FURNITURE CAN STAY!!*** Welcome to this exquisite home located in the prestigious Stone Oak community of San Antonio. This property offers the perfect blend of suburban luxury and convenient urban access. Situated in the highly-acclaimed North East Independent School District, this home is zoned to top-rated schools like Wilderness Oak Elementary, Lopez Middle, and Reagan High School. You'll find yourself close to The Commons at Wilderness Oaks, Timberwood Center, and The Village at Stone Oak, providing a wide variety of retail and dining experiences all within a 5-mile radius. This residence is designed for both comfort and entertaining. The main level features a separate kitchen/dining area and a living room complete with a cozy fireplace. The kitchen is a chef's delight, highlighted by a breakfast bar/island perfect for casual meals. The primary bedroom is a true retreat with a spacious en-suite bathroom that includes a separate tub and shower and walk-in closets. A versatile upstairs loft area provides additional living space. Step outside to a large covered patio that overlooks a spacious, private, and fenced-in lawn, offering the perfect setting for outdoor gatherings. For those with military ties, the location is ideal, with quick commutes to Joint Base San Antonio (JBSA) Camp Bullis (less than 15 minutes), and both JBSA-Lackland and JBSA-Randolph within a 30-minute drive. This combination of an upscale home, prime location, and exceptional community living makes this a rare find. Schedule your private tour today.
MLS Listing ID
Listed By
Map
Estimated Monthly Payment
$3,617Loan Amount
$361,000This calculator is illustrative, but your unique situation will best be served by seeking out a purchase budget pre-approval from a reputable mortgage provider. Start My Mortgage Application can provide you an approval within 48hrs.
Home Facts
Bathroom
Kitchen
Appliances
- Disposal
- Washer
- Microwave Oven
- Water Softener (owned)
- Cook Top
- Ceiling Fans
- Ice Maker Connection
- Dryer
- Built-In Oven
- Self-Cleaning Oven
- Dryer Connection
- Washer Connection
- Dishwasher
- Refrigerator
Roof
- Composition
Levels
- Two
Cooling
- One Central
Pool Features
- None
Window Features
- All Remain
Fireplace Features
- One
- Living Room
Association Amenities
- Sports Court
- Park/Playground
- Clubhouse
- Controlled Access
- Jogging Trails
- Pool
Accessibility Features
- Int Door Opening 32"+
- 36 inch or more wide halls
- First Floor Bedroom
- Level Lot
- Entry Slope less than 1 foot
- Level Drive
- Doors-Swing-In
- Stall Shower
Flooring
- Ceramic Tile
- Carpeting
Foundation Details
- Slab
Architectural Style
- Two Story
Heating
- Central
