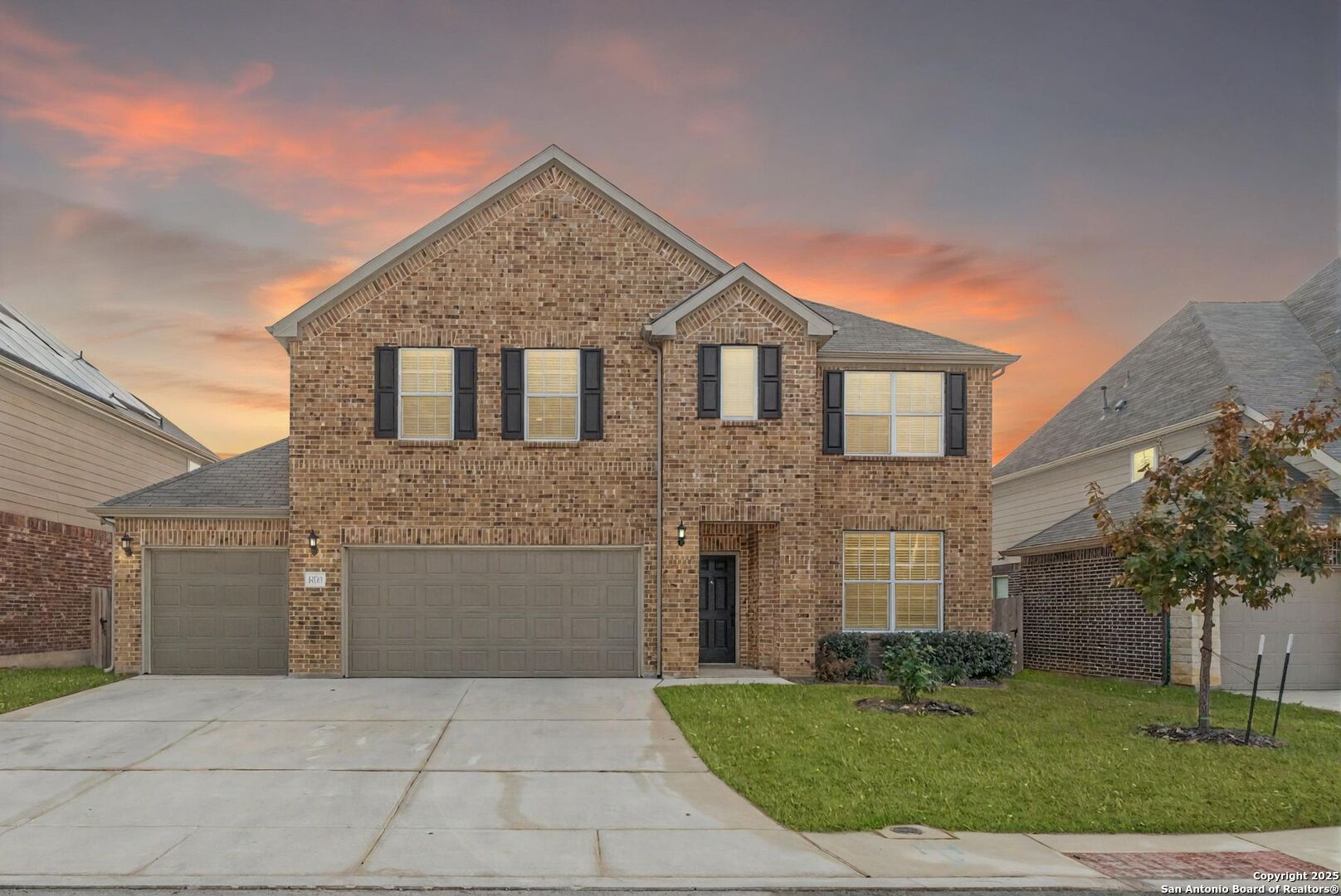Status
Market MatchUP
How this home compares to similar 4 bedroom homes in San Antonio- Price Comparison$73,105 higher
- Home Size1035 sq. ft. larger
- Built in 2021Newer than 71% of homes in San Antonio
- San Antonio Snapshot• 8842 active listings• 36% have 4 bedrooms• Typical 4 bedroom size: 2403 sq. ft.• Typical 4 bedroom price: $426,893
Description
Welcome to this exquisite two-story home on a greenbelt in the sought-after Davis Ranch community, built by Pulte Homes. Designed for both comfort and functionality, this home offers 4 bedrooms, 3.5 baths, and not one, but two dedicated home offices-perfect for remote work, creative spaces, or study areas. The primary suite is a true retreat, conveniently located on the first floor, featuring a spa-like en-suite bath with dual vanities, a soaking tub, and a separate shower. The heart of the home is the expansive kitchen, where a grand island provides the perfect setting for cooking, entertaining, and gathering with loved ones. Adjacent to the kitchen, the spacious dining area offers a warm and inviting atmosphere. Upstairs, a generously sized secondary living area awaits, along with three additional bedrooms-offering privacy and flexibility for family members or guests. Step outside to your covered backyard patio, an ideal spot for morning coffee, evening relaxation, or weekend entertaining. With a three-car garage, you'll have ample space for parking, storage, and hobbies. Plus, as a resident of Davis Ranch, you'll enjoy fantastic community amenities, including a sparkling pool, clubhouse, park, and playground-all included in the HOA. This home seamlessly blends modern design with everyday convenience-don't miss your chance to make it yours!
MLS Listing ID
Listed By
Map
Estimated Monthly Payment
$4,572Loan Amount
$475,000This calculator is illustrative, but your unique situation will best be served by seeking out a purchase budget pre-approval from a reputable mortgage provider. Start My Mortgage Application can provide you an approval within 48hrs.
Home Facts
Bathroom
Kitchen
Appliances
- Solid Counter Tops
- Garage Door Opener
- Dishwasher
- Cook Top
- Plumb for Water Softener
- Built-In Oven
- Microwave Oven
- Chandelier
- Smoke Alarm
- Washer Connection
- Dryer Connection
- Ice Maker Connection
- Vent Fan
- Disposal
- Gas Water Heater
Roof
- Composition
Levels
- Two
Cooling
- Zoned
Pool Features
- None
Window Features
- All Remain
Exterior Features
- Double Pane Windows
- Sprinkler System
- Privacy Fence
- Has Gutters
- Covered Patio
Fireplace Features
- Not Applicable
Association Amenities
- Pool
- Park/Playground
- Clubhouse
Accessibility Features
- Level Lot
Flooring
- Ceramic Tile
- Carpeting
Foundation Details
- Slab
Architectural Style
- Two Story
Heating
- Central






























