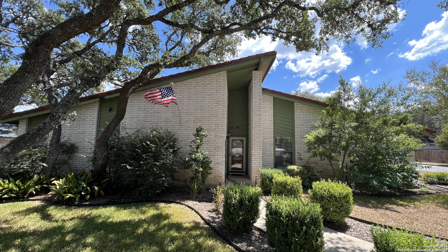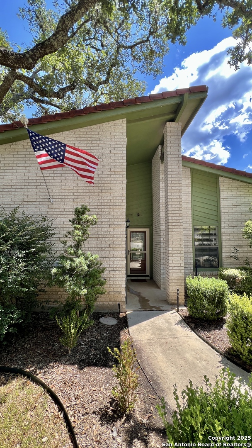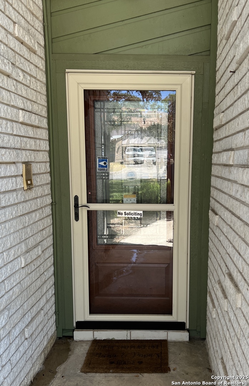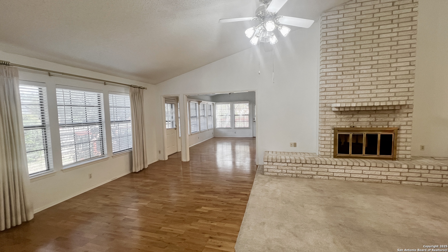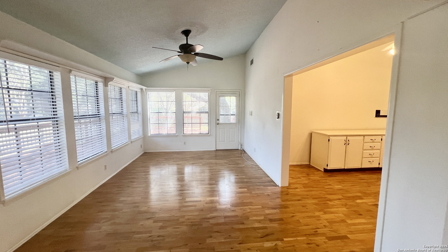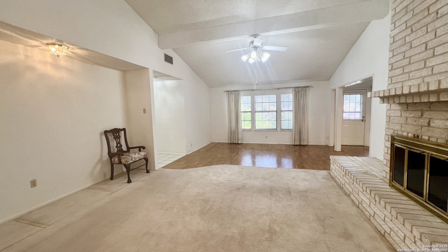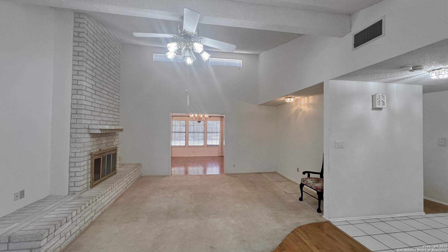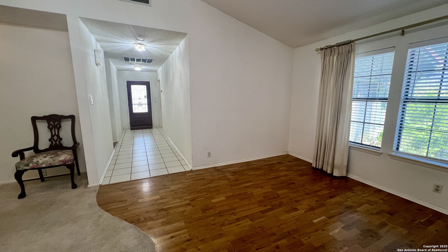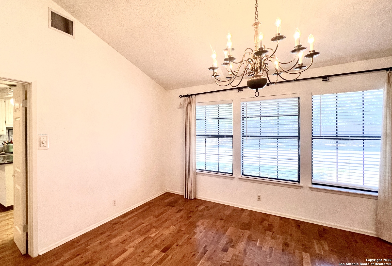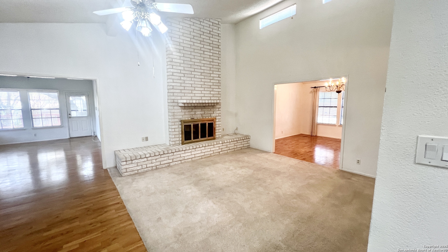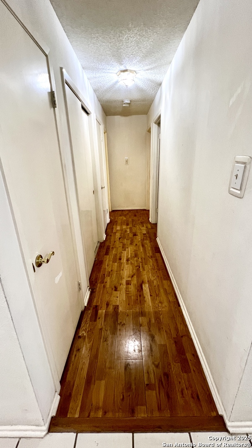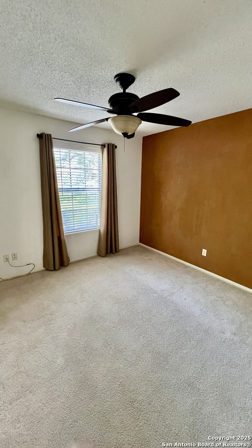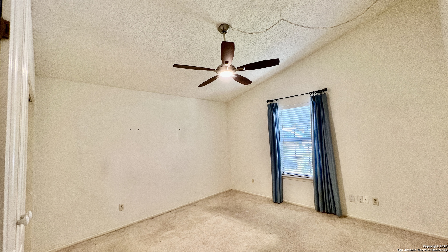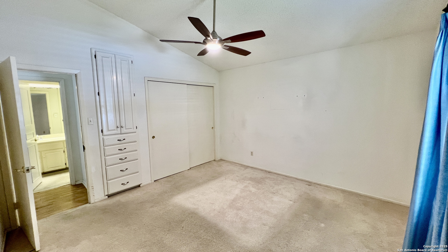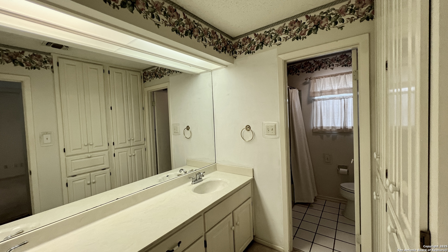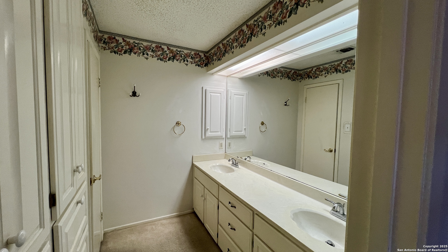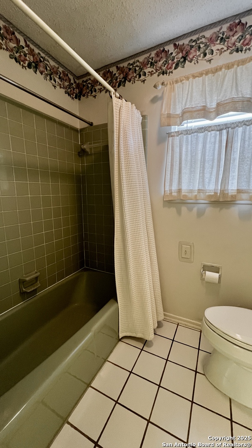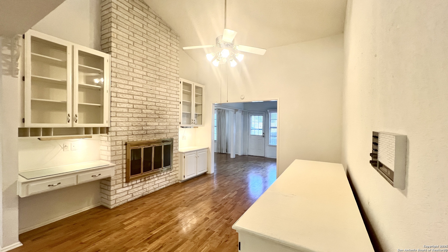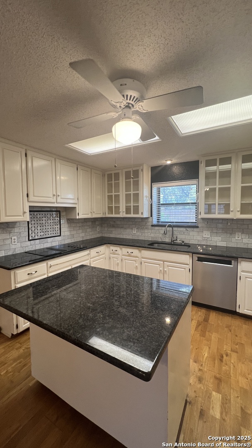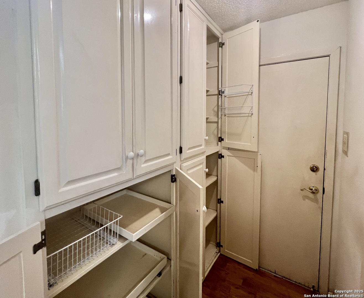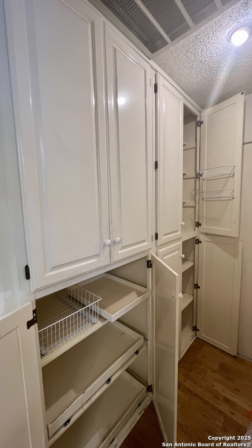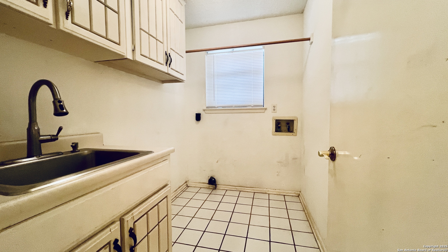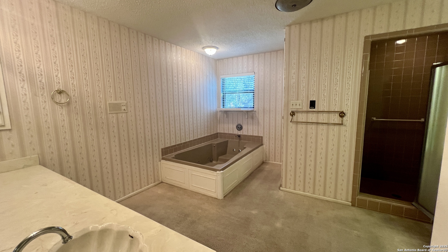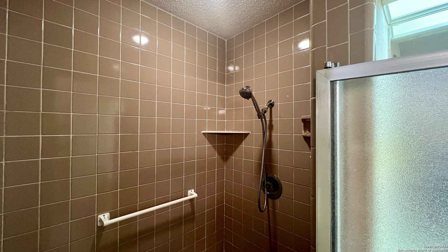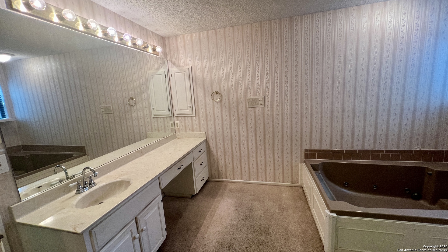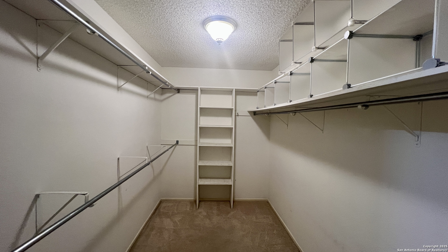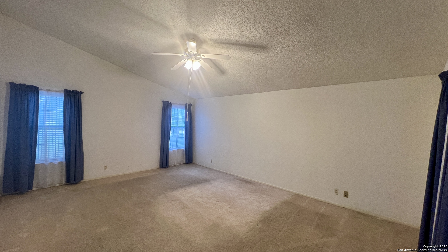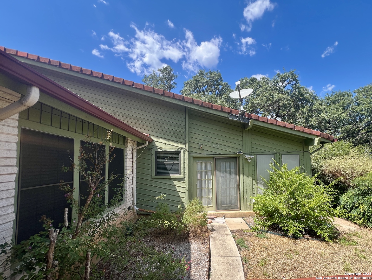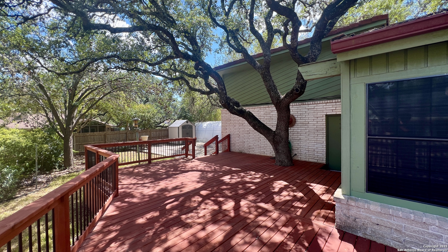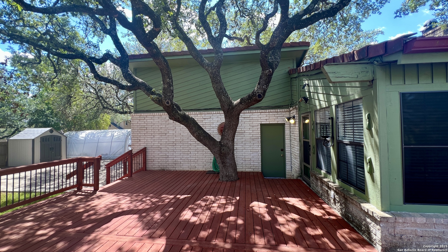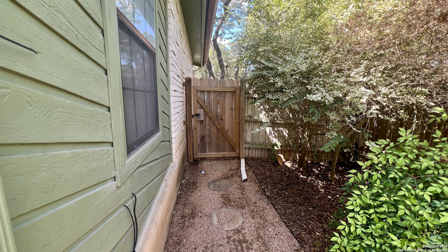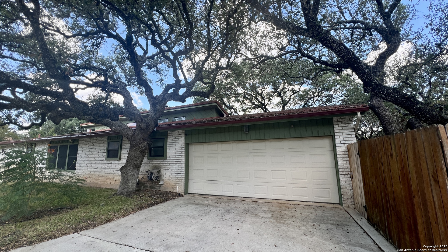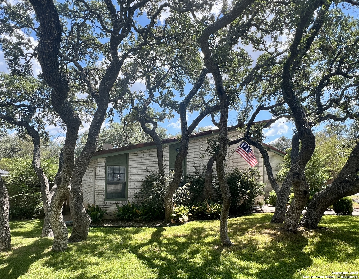Status
Market MatchUP
How this home compares to similar 3 bedroom homes in San Antonio- Price Comparison$140,075 higher
- Home Size1071 sq. ft. larger
- Built in 1980Older than 74% of homes in San Antonio
- San Antonio Snapshot• 8674 active listings• 49% have 3 bedrooms• Typical 3 bedroom size: 1697 sq. ft.• Typical 3 bedroom price: $298,924
Description
**Price Improvement** Tucked away on a corner lot under a canopy of mature oak trees, lush and carefully tended landscaping, this house instantly greets you with timeless charm and undeniable curb appeal. From the moment you arrive, you'll feel the care and pride that has gone into every detail and square inch of this property. Step inside and you're welcomed by soaring tall ceilings and an abundance of natural light streaming through multiple windows show casing the cozy backyard complete with spacious deck and greenhouse. The warmth of a double fireplace creates a cozy ambiance that effortlessly connects the living spaces - perfect for restful, quiet evenings or entertaining friends and family. The heart of the home is the recently updated kitchen, thoughtfully designed to blend modern convenience with classic style. Whether you're preparing weeknight dinners or hosting holidays, this space was made to be enjoyed making the sweetest memories. The split floor plan offers both comfort and privacy, with spacious bedrooms and walk in closets. Retreat to the primary suite, where relaxation awaits in the oversized jetted tub - your own private spa at the end of the day. Throughout the home, you'll discover generous storage and thoughtfully placed closets, making it as functional as it is inviting. With its blend of charm, space, and modern updates, this Encino Park gem is more than just a house - it's your new home.
MLS Listing ID
Listed By
Map
Estimated Monthly Payment
$4,207Loan Amount
$417,050This calculator is illustrative, but your unique situation will best be served by seeking out a purchase budget pre-approval from a reputable mortgage provider. Start My Mortgage Application can provide you an approval within 48hrs.
Home Facts
Bathroom
Kitchen
Appliances
- Washer Connection
- Built-In Oven
- Dryer Connection
- Solid Counter Tops
- Disposal
- Dishwasher
- Water Softener (owned)
- City Garbage service
- Cook Top
- Double Ovens
- Garage Door Opener
- Intercom
- Chandelier
- Smooth Cooktop
- Ceiling Fans
- Custom Cabinets
Roof
- Tile
Levels
- One
Cooling
- One Central
Pool Features
- None
Window Features
- All Remain
Other Structures
- Greenhouse
Exterior Features
- Storage Building/Shed
- Deck/Balcony
- Sprinkler System
- Other - See Remarks
- Mature Trees
- Double Pane Windows
- Storm Doors
- Has Gutters
- Privacy Fence
Fireplace Features
- Dining Room
- Stone/Rock/Brick
- Wood Burning
- Two
- Living Room
Association Amenities
- Tennis
- Sports Court
- Clubhouse
- Park/Playground
- Pool
Flooring
- Carpeting
- Ceramic Tile
- Wood
Foundation Details
- Slab
Architectural Style
- One Story
Heating
- Central
