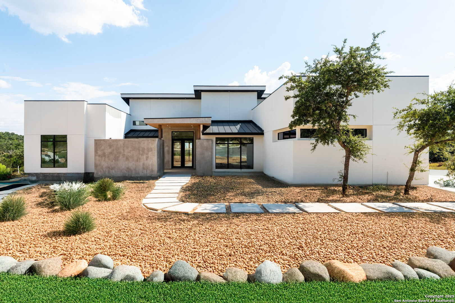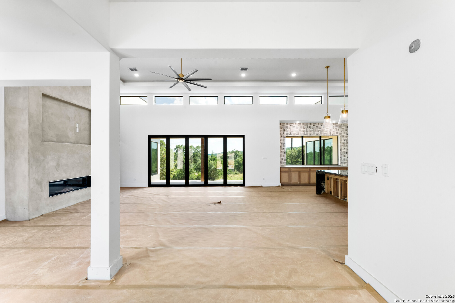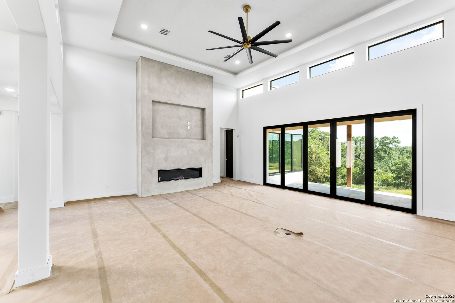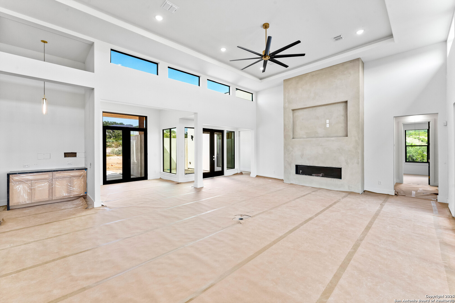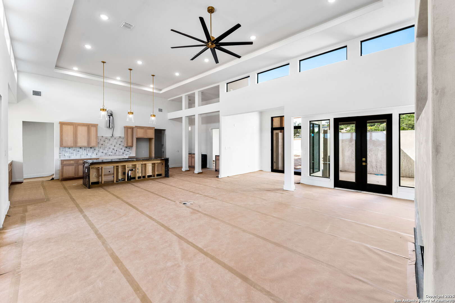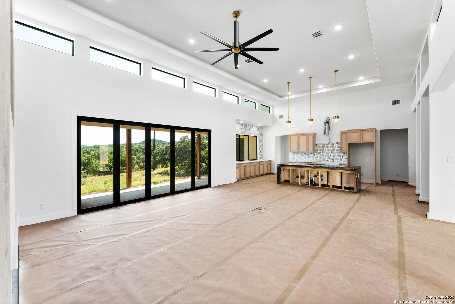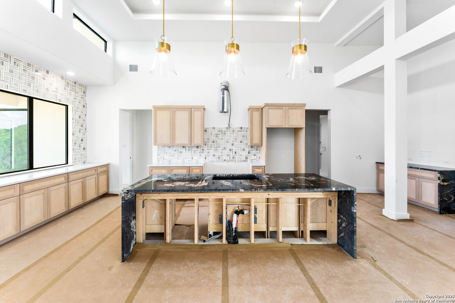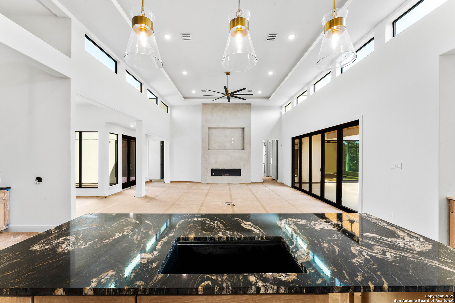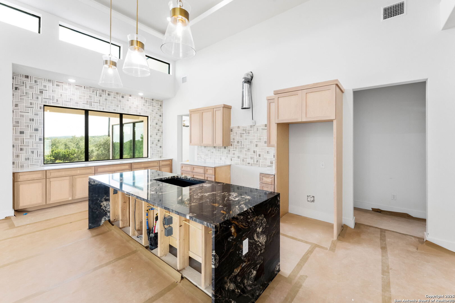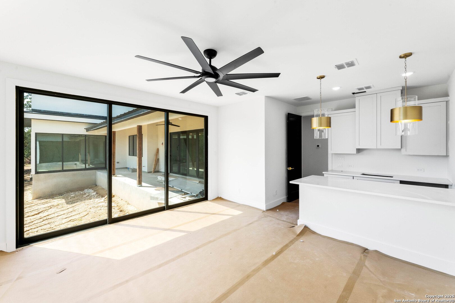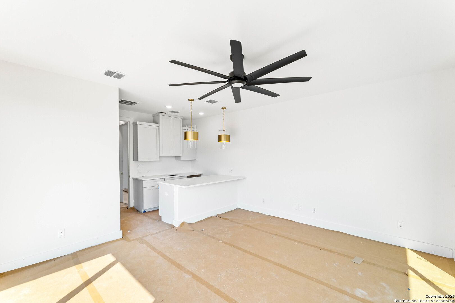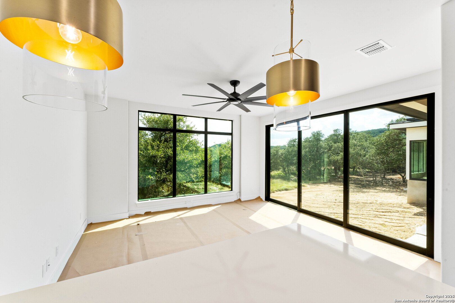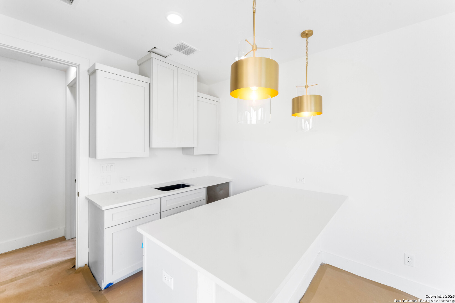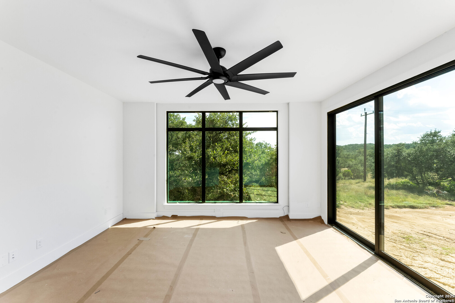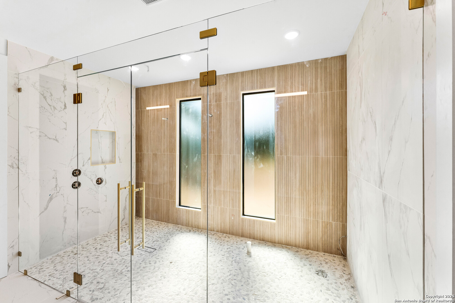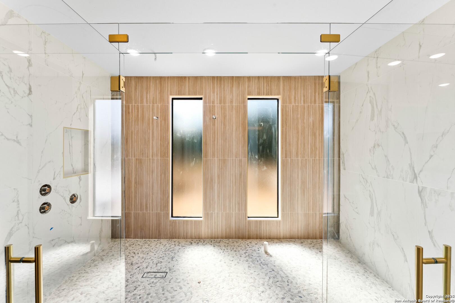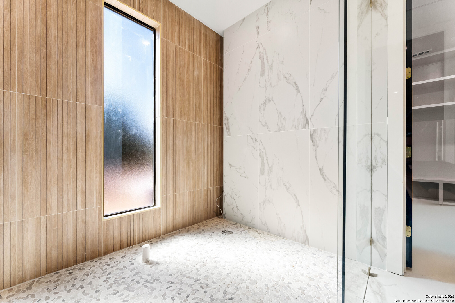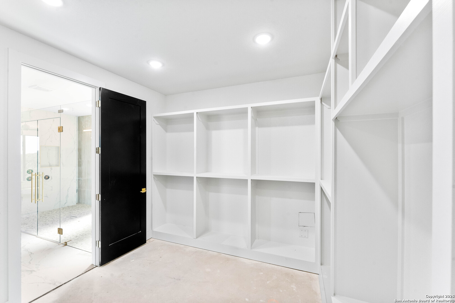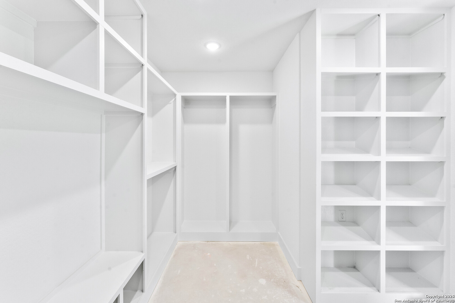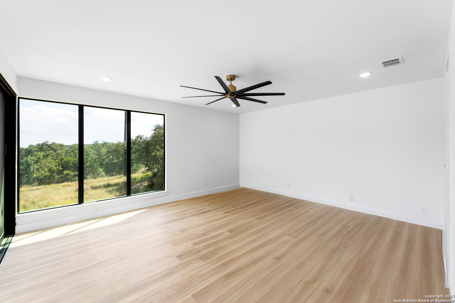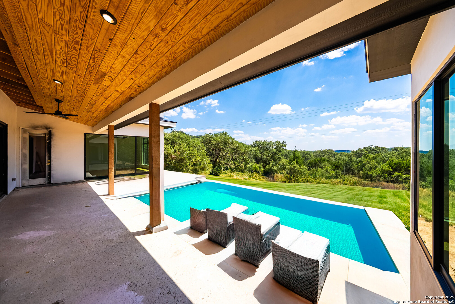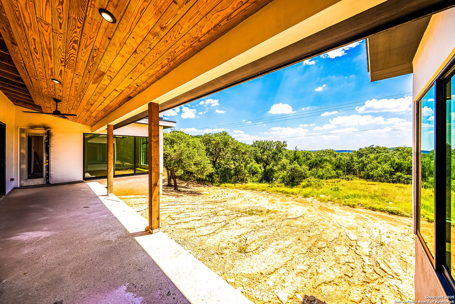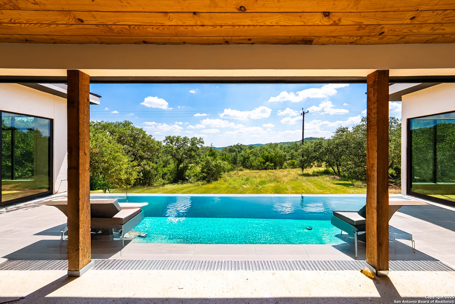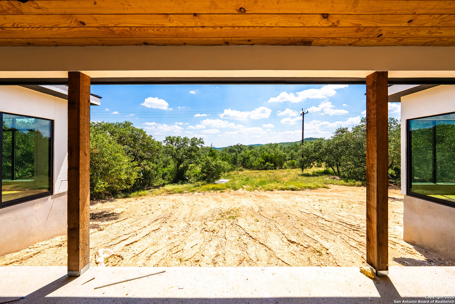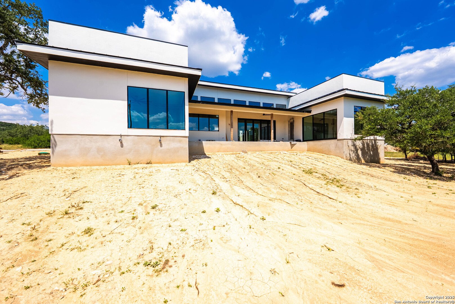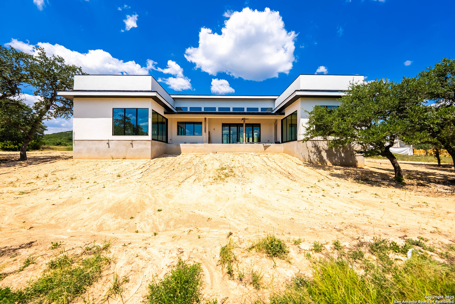Status
Market MatchUP
How this home compares to similar 4 bedroom homes in San Antonio- Price Comparison$972,924 higher
- Home Size1001 sq. ft. larger
- Built in 2024Newer than 92% of homes in San Antonio
- San Antonio Snapshot• 8674 active listings• 36% have 4 bedrooms• Typical 4 bedroom size: 2403 sq. ft.• Typical 4 bedroom price: $427,075
Description
Introducing Casa del Canyon, a stunning new construction in the boutique luxury community of Canyons at Scenic Loop. This single-story, modern yet warm home offers 4 bedrooms, 3.5 bathrooms, and 3,404 sq. ft. of beautifully designed living space. With an open-concept layout, bright interiors, and expansive windows, the home is filled with natural light and thoughtfully crafted for both entertaining and everyday living. Key features include a gourmet kitchen with premium appliances, custom cabinetry, and a wine closet, a game room with wet bar, a study, and a dramatic floor to ceiling fireplace. The floorplan is designed to maximize comfort and functionality, with ample storage and versatile living spaces. This home is almost completed with an estimated finish in October 2025, and buyers still have the opportunity to select custom finish-outs, making it truly a one-of-a-kind home by SG Custom Builders. Casa del Canyon comes with a builder's warranty, providing peace of mind for years to come. Situated on a private lot in Canyons at Scenic Loop, the home combines luxury, privacy, and convenience, offering easy access to major highways, top-tier schools, and the vibrant Hill Country lifestyle. Don't miss this opportunity to own a new construction masterpiece in one of San Antonio's most exclusive communities.
MLS Listing ID
Listed By
Map
Estimated Monthly Payment
$10,695Loan Amount
$1,330,000This calculator is illustrative, but your unique situation will best be served by seeking out a purchase budget pre-approval from a reputable mortgage provider. Start My Mortgage Application can provide you an approval within 48hrs.
Home Facts
Bathroom
Kitchen
Appliances
- Ceiling Fans
Roof
- Metal
Levels
- One
Cooling
- Two Central
Pool Features
- None
Window Features
- All Remain
Fireplace Features
- Not Applicable
Association Amenities
- None
Flooring
- Saltillo Tile
- Carpeting
Foundation Details
- Slab
Architectural Style
- Contemporary
- One Story
Heating
- Central
