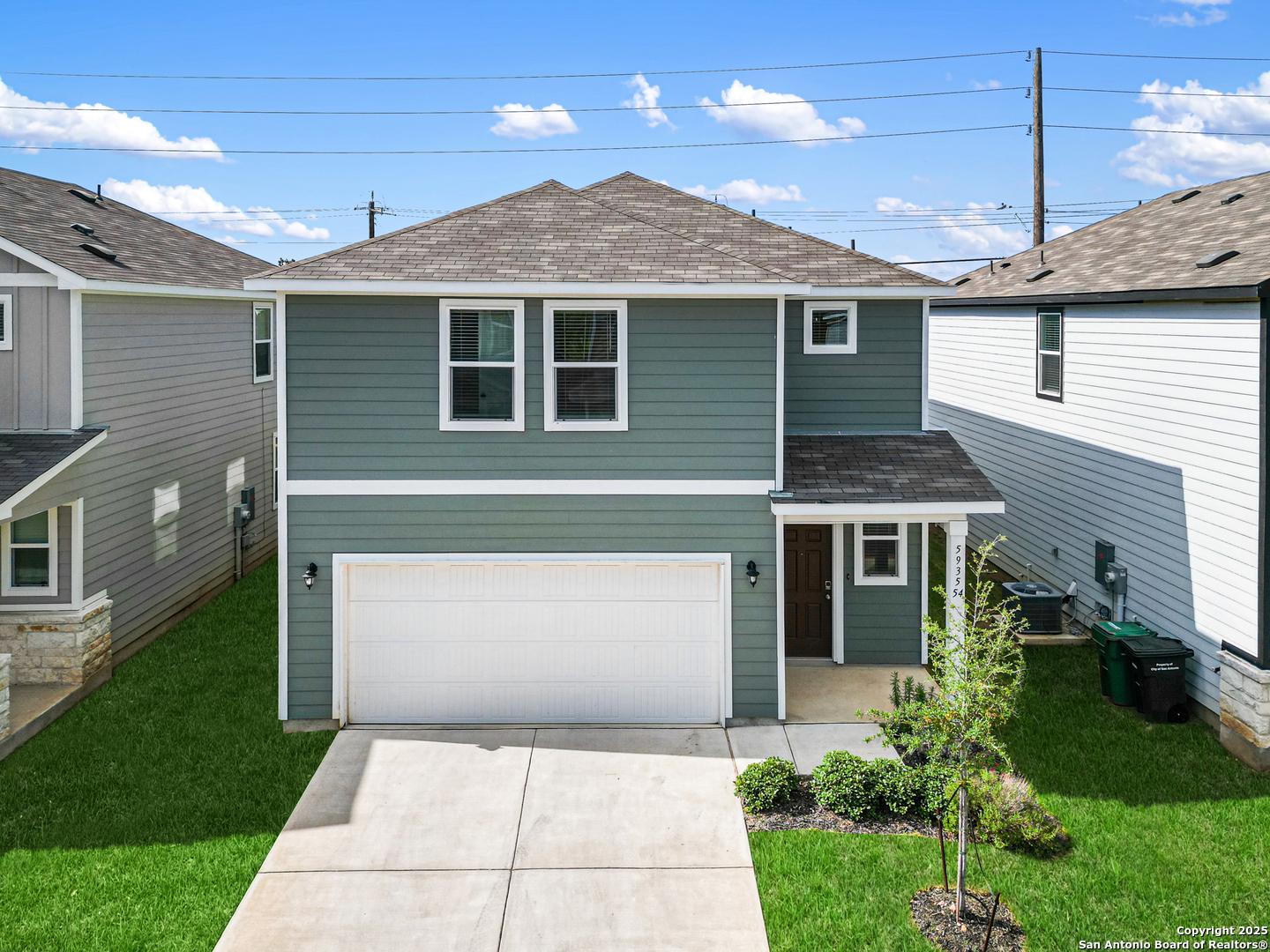Status
Market MatchUP
How this home compares to similar 3 bedroom homes in San Antonio- Price Comparison$85,502 higher
- Home Size249 sq. ft. larger
- Built in 2023Newer than 75% of homes in San Antonio
- San Antonio Snapshot• 8842 active listings• 49% have 3 bedrooms• Typical 3 bedroom size: 1697 sq. ft.• Typical 3 bedroom price: $298,997
Description
Built in 2023, this stunning two-story home combines modern finishes with a thoughtful floor plan designed for comfort and convenience. Featuring three spacious bedrooms and two and a half baths, all bedrooms are located upstairs, each with its own walk-in closet. The primary suite has a large walk-in closet, double vanity, and oversized walk-in shower, while the second full bath upstairs offers a double vanity with a roomy tub and shower combination. Upstairs also includes a convenient laundry room with washer and dryer included, as well as a game room, making the layout both functional and family-friendly. The open-concept first floor boasts a spacious living and dining area that flows seamlessly into a beautifully appointed kitchen with quartz countertops, an oversized breakfast bar, stainless steel appliances-including refrigerator, dishwasher, electric stove, under-counter microwave, and reverse osmosis system-and plenty of space for entertaining. Luxury vinyl plank flooring runs throughout the downstairs, while plush carpeting adds warmth and comfort to the upstairs. A powder bath is also located on the first floor for guests. Additional features include a smart home system with video doorbell, a two-car garage equipped with an electric plug, a water softener, a fenced backyard, and a sprinkler system. The HOA maintains the front yard, providing easy low-maintenance living. Conveniently situated near I-10 and Loop 1604, the home offers quick access to La Cantera, The Rim, the Medical Center, UTSA, USAA, an abundance of shopping and dining, and highly rated schools. Don't miss the chance to make this beautiful move-in ready home yours-schedule a showing today and experience all it has to offer!
MLS Listing ID
Listed By
Map
Estimated Monthly Payment
$3,671Loan Amount
$365,275This calculator is illustrative, but your unique situation will best be served by seeking out a purchase budget pre-approval from a reputable mortgage provider. Start My Mortgage Application can provide you an approval within 48hrs.
Home Facts
Bathroom
Kitchen
Appliances
- Washer Connection
- Refrigerator
- Dryer Connection
- Stove/Range
- Pre-Wired for Security
- Electric Water Heater
- Carbon Monoxide Detector
- Microwave Oven
- Ceiling Fans
- Ice Maker Connection
- 2nd Floor Utility Room
- Garage Door Opener
- Disposal
- Dryer
- Washer
- Solid Counter Tops
- Dishwasher
Roof
- Composition
Levels
- Two
Cooling
- One Central
Pool Features
- None
Window Features
- All Remain
Exterior Features
- Privacy Fence
Fireplace Features
- Not Applicable
Association Amenities
- None
Flooring
- Ceramic Tile
- Carpeting
Foundation Details
- Slab
Architectural Style
- Two Story
Heating
- Central










































