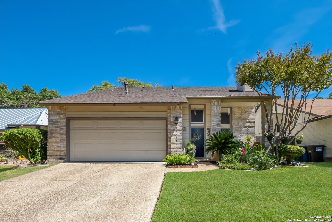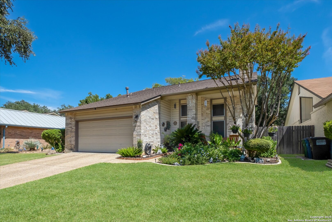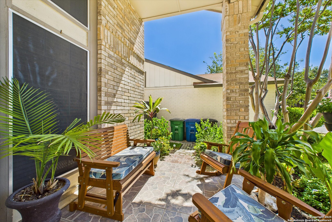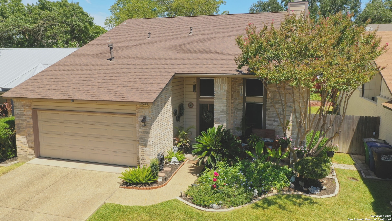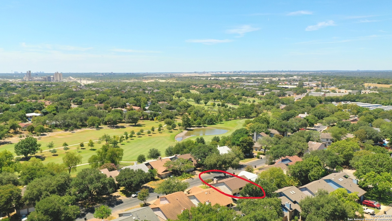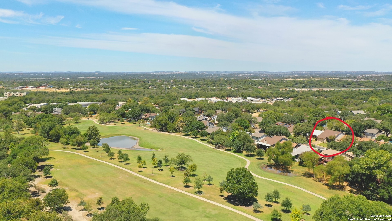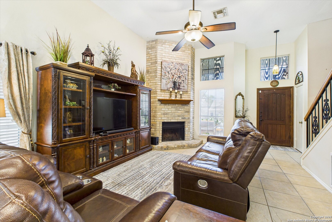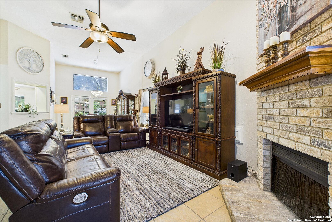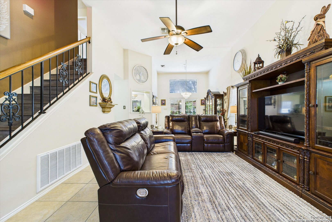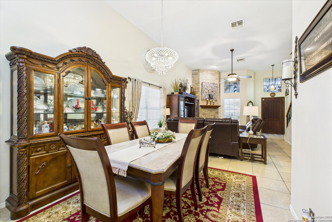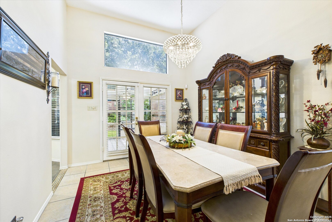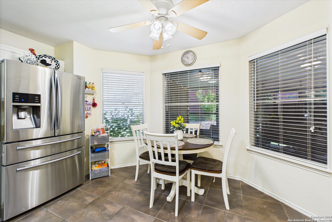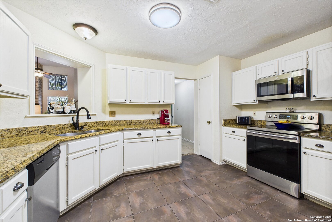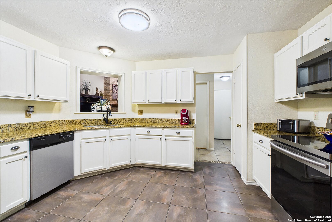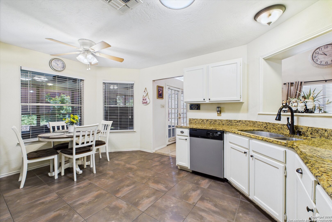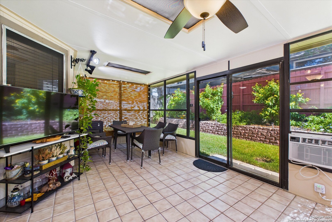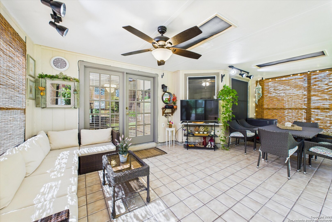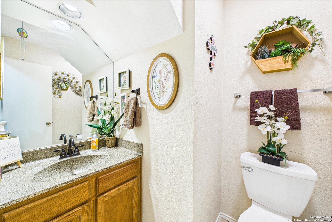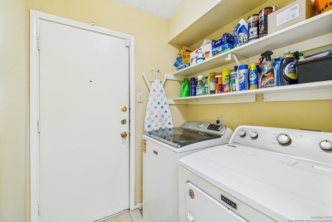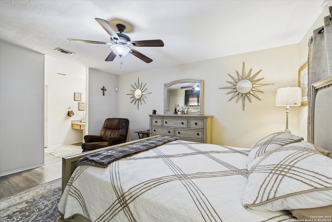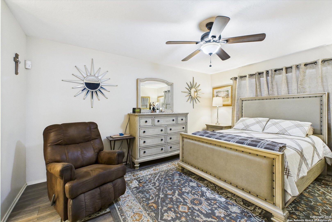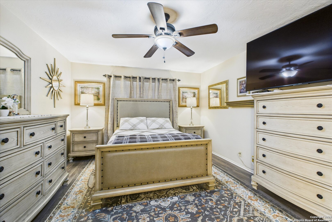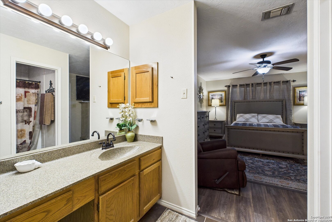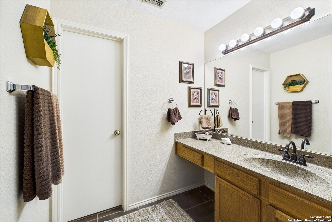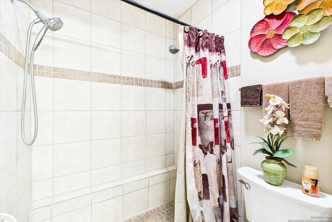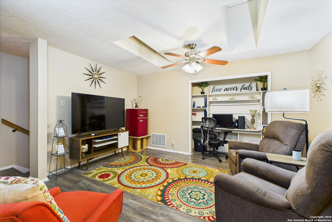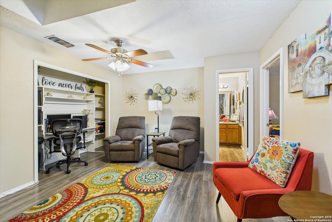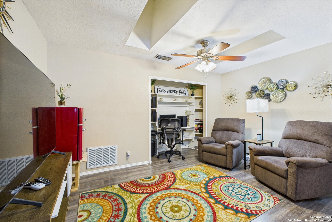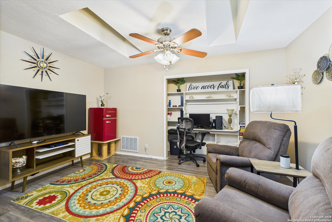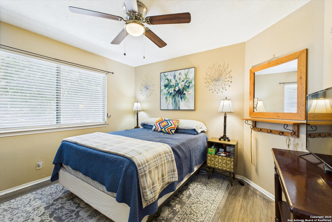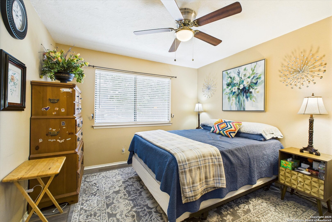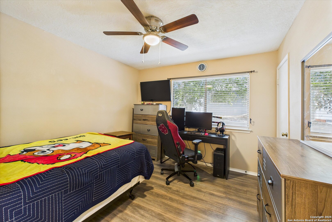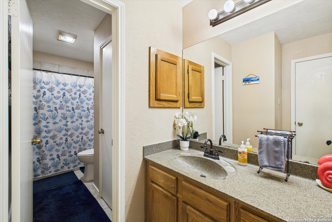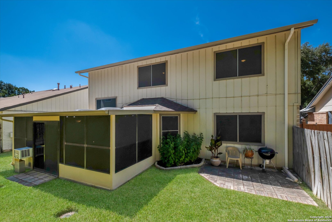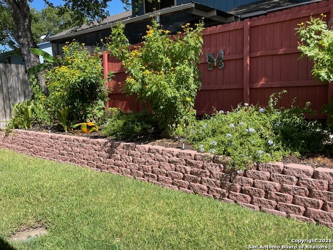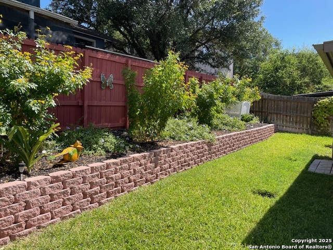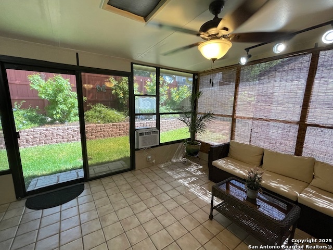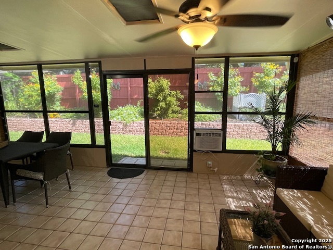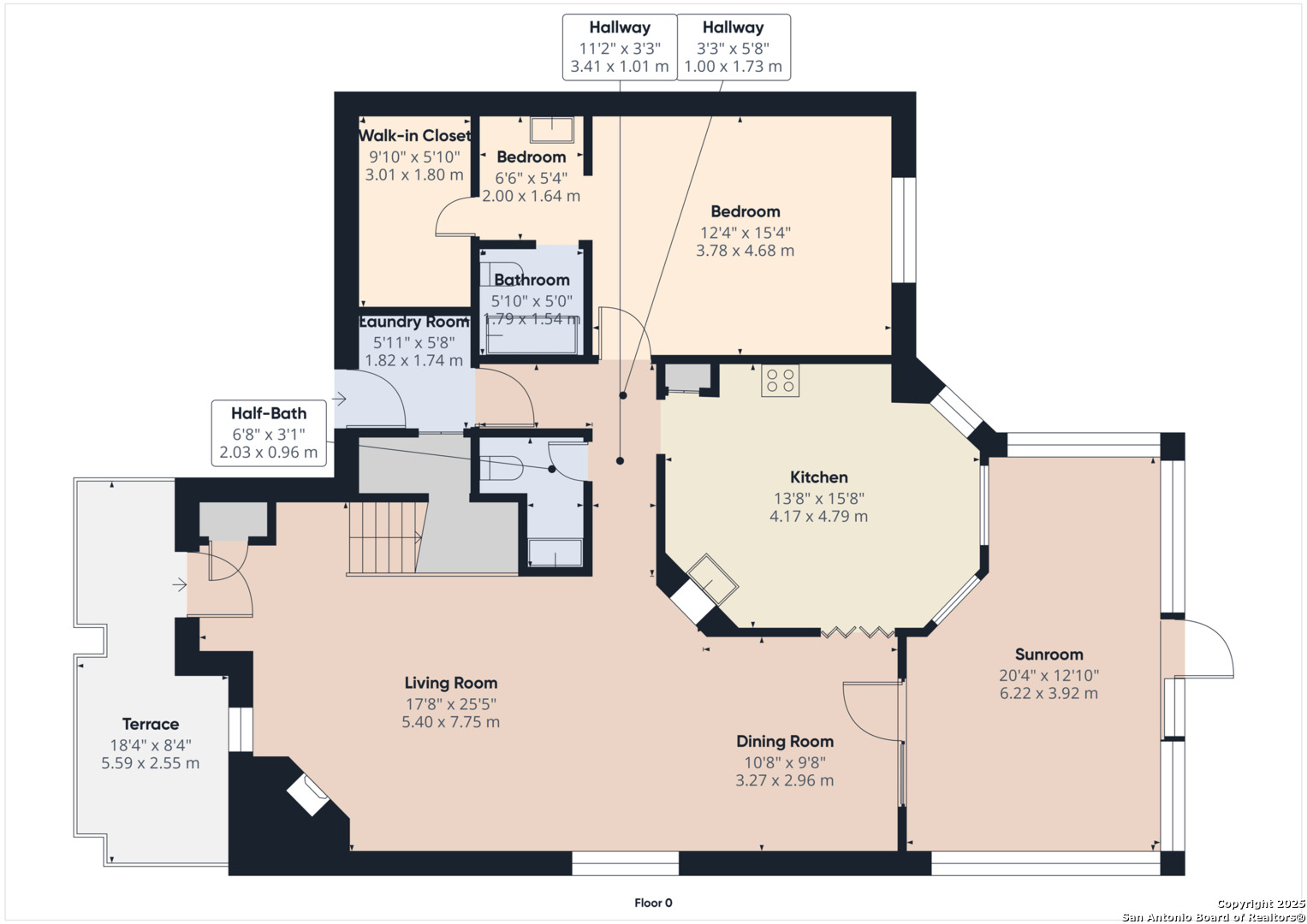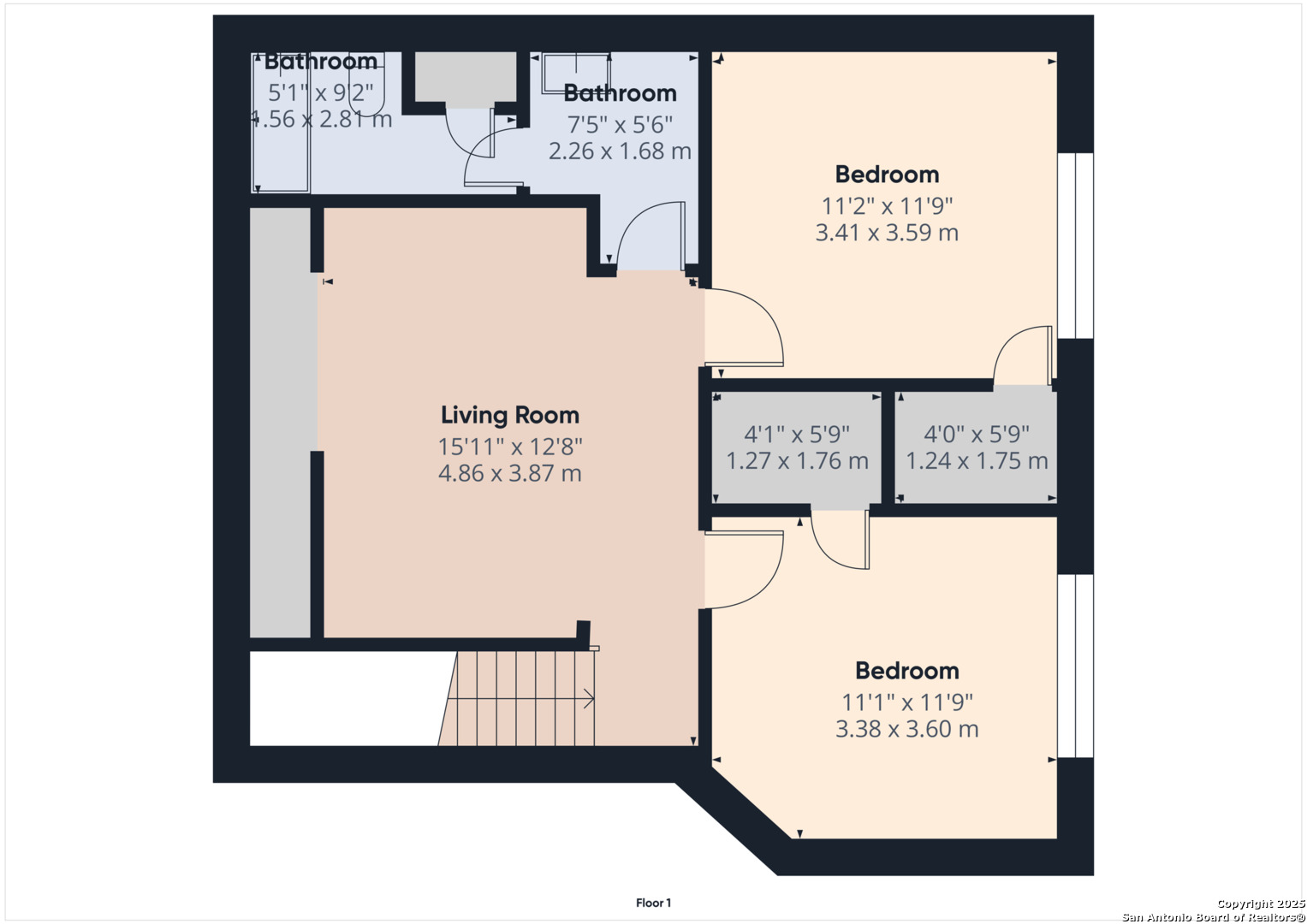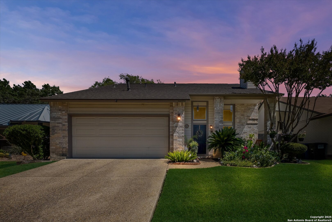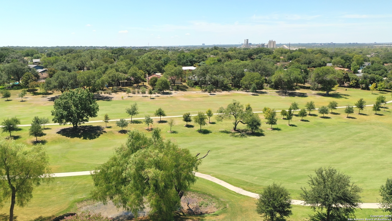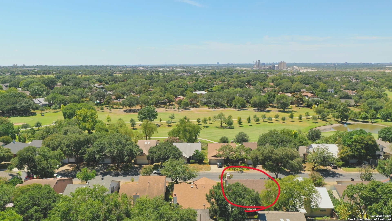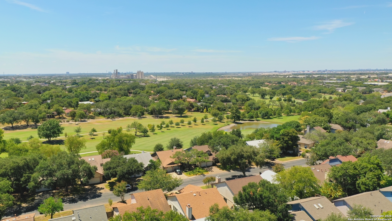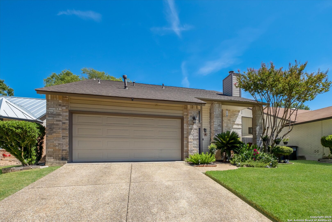Status
Market MatchUP
How this home compares to similar 3 bedroom homes in San Antonio- Price Comparison$1,002 higher
- Home Size463 sq. ft. larger
- Built in 1985Older than 69% of homes in San Antonio
- San Antonio Snapshot• 8842 active listings• 49% have 3 bedrooms• Typical 3 bedroom size: 1697 sq. ft.• Typical 3 bedroom price: $298,997
Description
Beautifully maintained 3 bed, 2.5 bath, two-story home with Primary Bedroom Downstairs located in Northern Hills Golf Course community. Convenient to Loop 1604, Hwy 281, I-35 and Wurzbach Pkwy. North East ISD schools. Enjoy the custom landscaped, low-maintenance backyard. Enclosed patio is perfect for a peaceful retreat for your morning coffee, or a bustling playroom/craft room/home-schooling area. LOADED with updates: Roof 2022, A/C replaced 4/21, Rain gutters added in 2019, Luxury Vinyl Plank flooring 2019, New blinds in the bedrooms, and 3 new toilets! The home features an open floor plan with 12' high ceilings, lots of natural light and NO carpet!! Gas or wood burning fireplace in the living room. Bright & cheery kitchen with breakfast area, granite countertops, new microwave, and 2 yr old stove! Stainless steel French door fridge stays! Primary bath has a step-in shower! Upstairs you will find a loft with built-in office space, two secondary bedrooms, and a full bath. Additional features: attached 2-car garage, solar screens and security system (owned). HVAC serviced regularly, and it has a 10-yr transferable warranty from the install date!. Voluntary HOA. Walk across the street to the golf course! Being a public golf course...after the last pairing goes through (after 8 PM) residents can walk or use the fairway for personal use- lots of people play ball or walk their dogs. (The signature green =12th Hole is right there across the street from the home).
MLS Listing ID
Listed By
Map
Estimated Monthly Payment
$2,743Loan Amount
$285,000This calculator is illustrative, but your unique situation will best be served by seeking out a purchase budget pre-approval from a reputable mortgage provider. Start My Mortgage Application can provide you an approval within 48hrs.
Home Facts
Bathroom
Kitchen
Appliances
- Washer Connection
- Dryer Connection
- Solid Counter Tops
- Self-Cleaning Oven
- Disposal
- Dishwasher
- City Garbage service
- Garage Door Opener
- Security System (Owned)
- Stove/Range
- Refrigerator
- Ice Maker Connection
- Microwave Oven
- Chandelier
- Gas Water Heater
- Smoke Alarm
- Smooth Cooktop
- Ceiling Fans
Roof
- Composition
Levels
- Two
Cooling
- One Window/Wall
- One Central
Pool Features
- None
Window Features
- All Remain
Exterior Features
- Special Yard Lighting
- Glassed in Porch
- Privacy Fence
- Has Gutters
- Solar Screens
Fireplace Features
- Gas Starter
- Wood Burning
- One
- Living Room
Association Amenities
- Golf Course
Accessibility Features
- First Floor Bedroom
- No Carpet
- First Floor Bath
- Stall Shower
- Doors-Swing-In
Flooring
- Vinyl
- Ceramic Tile
Foundation Details
- Slab
Architectural Style
- Traditional
- Two Story
Heating
- Central
- Window Unit
