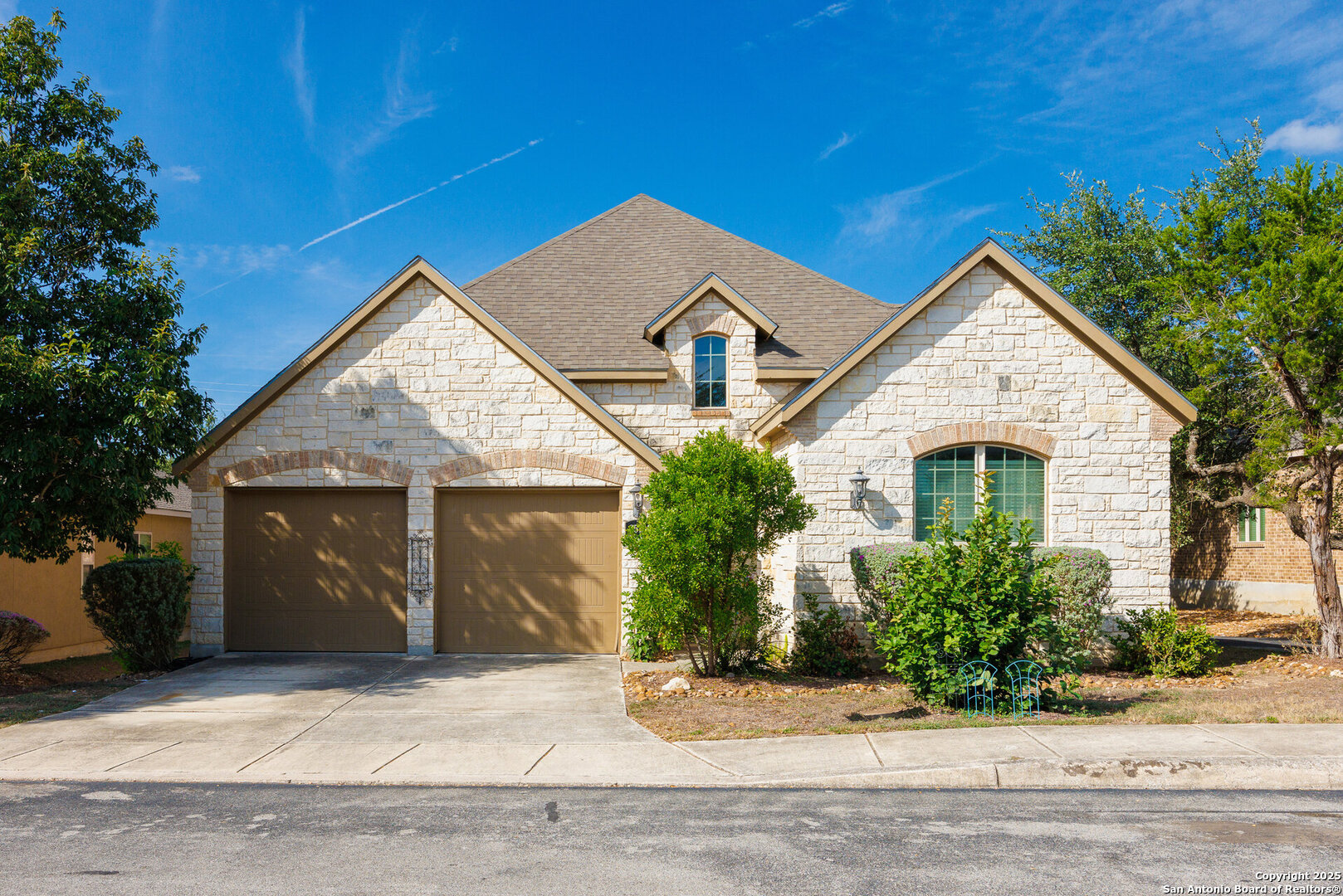Status
Market MatchUP
How this home compares to similar 3 bedroom homes in San Antonio- Price Comparison$108,075 higher
- Home Size341 sq. ft. larger
- Built in 2007Newer than 52% of homes in San Antonio
- San Antonio Snapshot• 8674 active listings• 49% have 3 bedrooms• Typical 3 bedroom size: 1697 sq. ft.• Typical 3 bedroom price: $298,924
Description
Location is prime and the house is right for the price! Tuscany Oaks hot spot has a house waiting for you! This is an estate sale. This absolutely affordable and perfectly located Woodside built home has plenty of room and the sweet spot in the neighborhood. HOA cuts the front grass! This house is located 3 doors down from the exit gate and right next to the neighborhood walking trail! Located in Comal ISD and feeding into the acclaimed Pieper HS. Ample living space with an open floor plan for kitchen/living/dining. Spread out and entertain or cozy up fireside. Plantation shutters, tile floors, neutral walls...what are you waiting for?
MLS Listing ID
Listed By
Map
Estimated Monthly Payment
$3,807Loan Amount
$386,650This calculator is illustrative, but your unique situation will best be served by seeking out a purchase budget pre-approval from a reputable mortgage provider. Start My Mortgage Application can provide you an approval within 48hrs.
Home Facts
Bathroom
Kitchen
Appliances
- Garage Door Opener
- Self-Cleaning Oven
- Dishwasher
- Washer
- Gas Cooking
- Dryer
- Stove/Range
- Microwave Oven
- Chandelier
- Washer Connection
- Refrigerator
- Dryer Connection
- Disposal
- Ceiling Fans
Roof
- Composition
Levels
- One
Cooling
- One Central
Pool Features
- None
Window Features
- All Remain
Fireplace Features
- Not Applicable
Association Amenities
- Jogging Trails
- Controlled Access
- Clubhouse
Accessibility Features
- 36 inch or more wide halls
- Int Door Opening 32"+
Flooring
- Ceramic Tile
- Carpeting
Foundation Details
- Slab
Architectural Style
- Traditional
- One Story
Heating
- Central


















