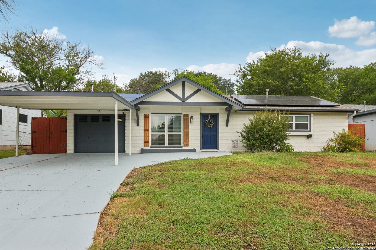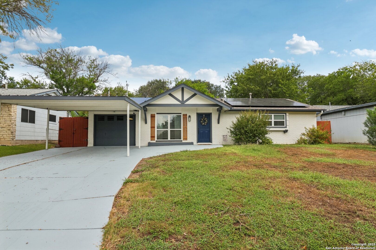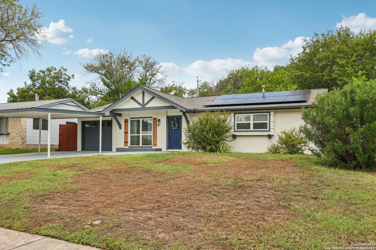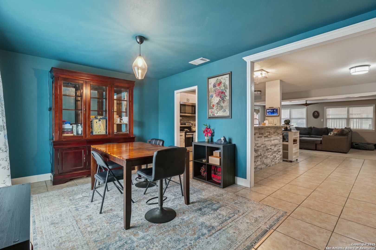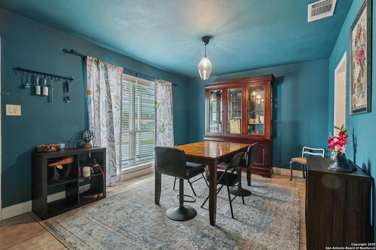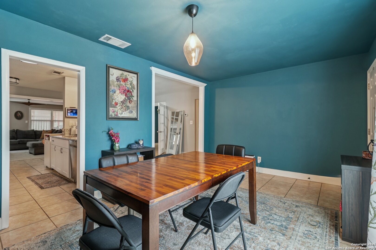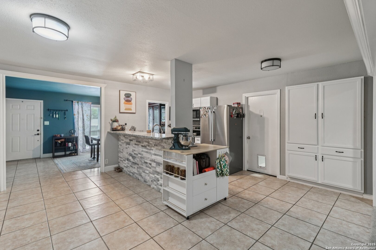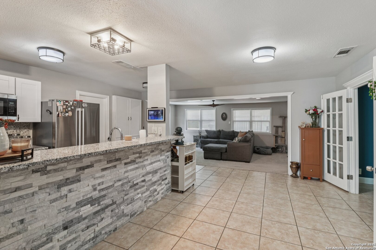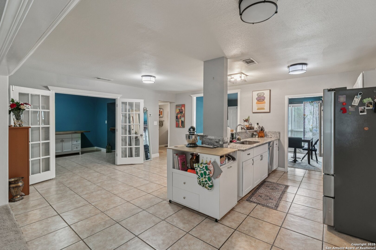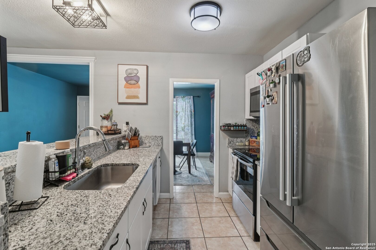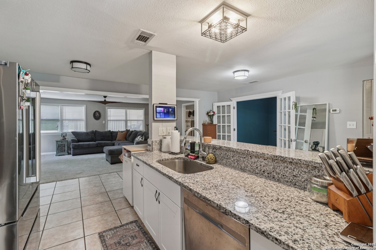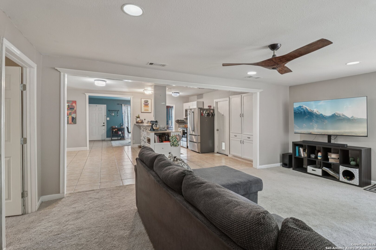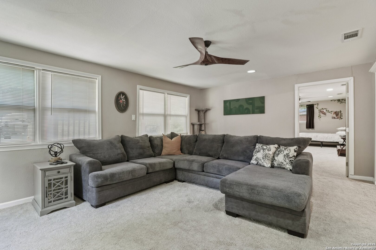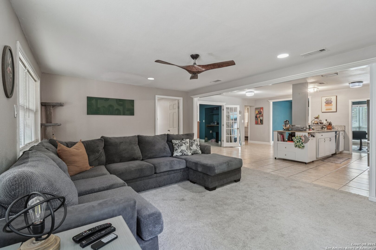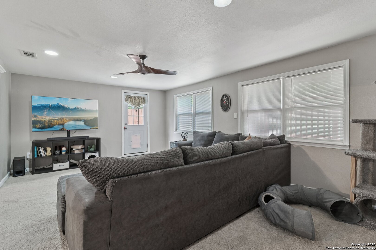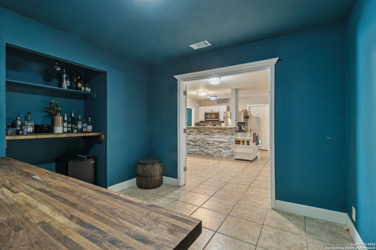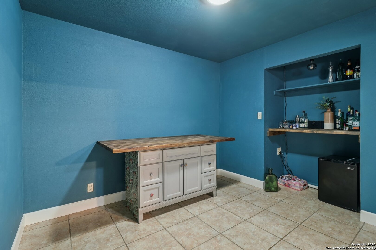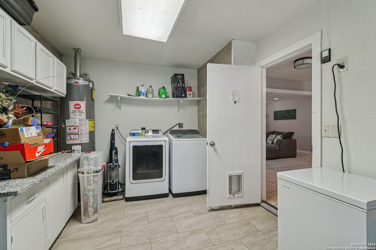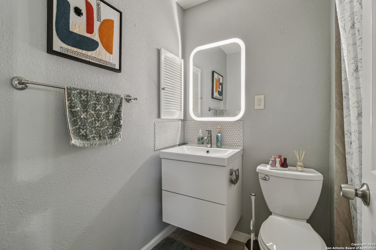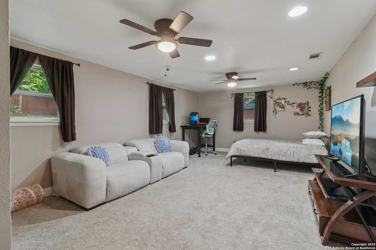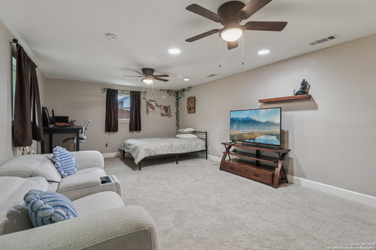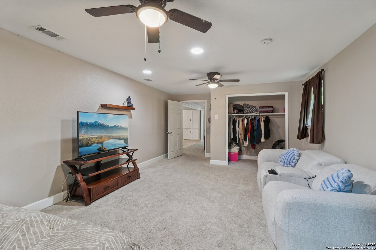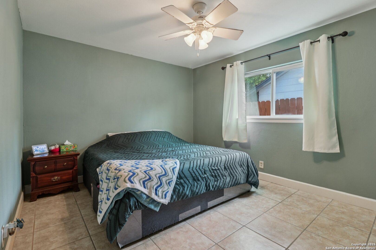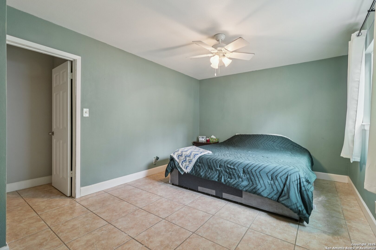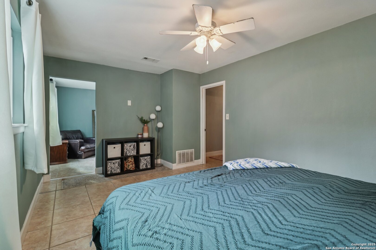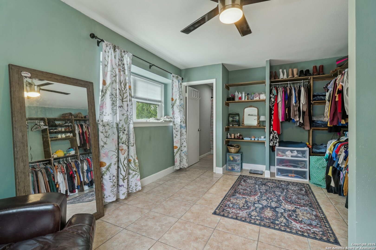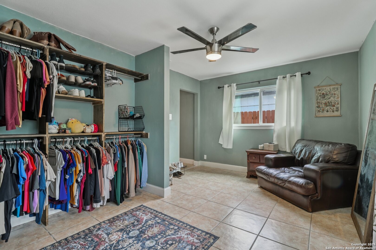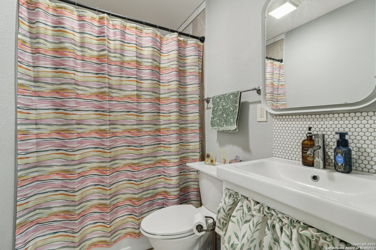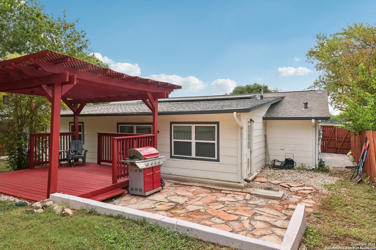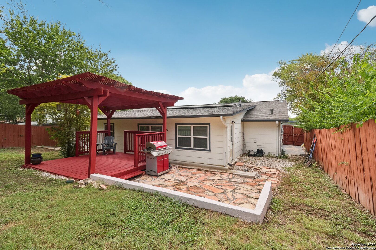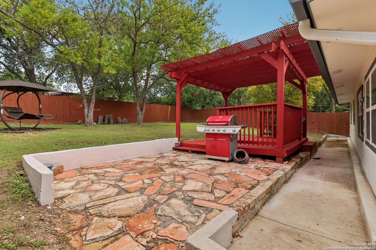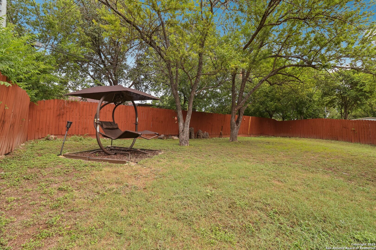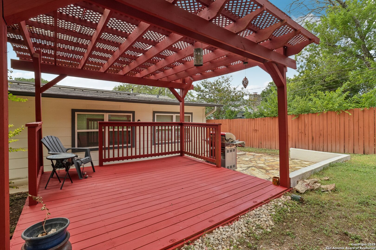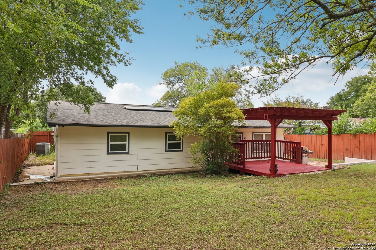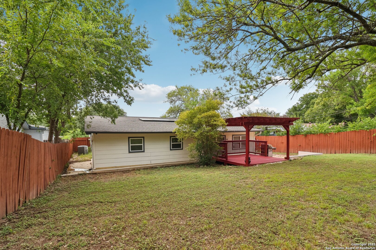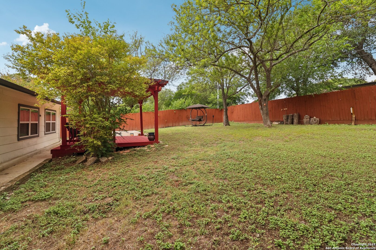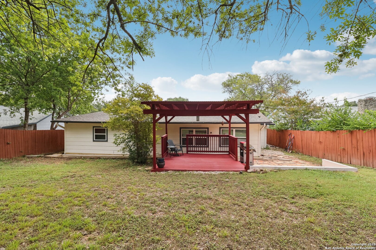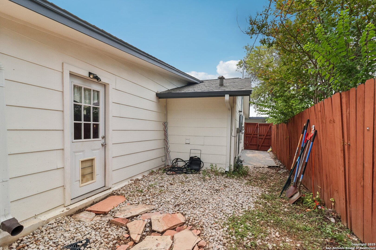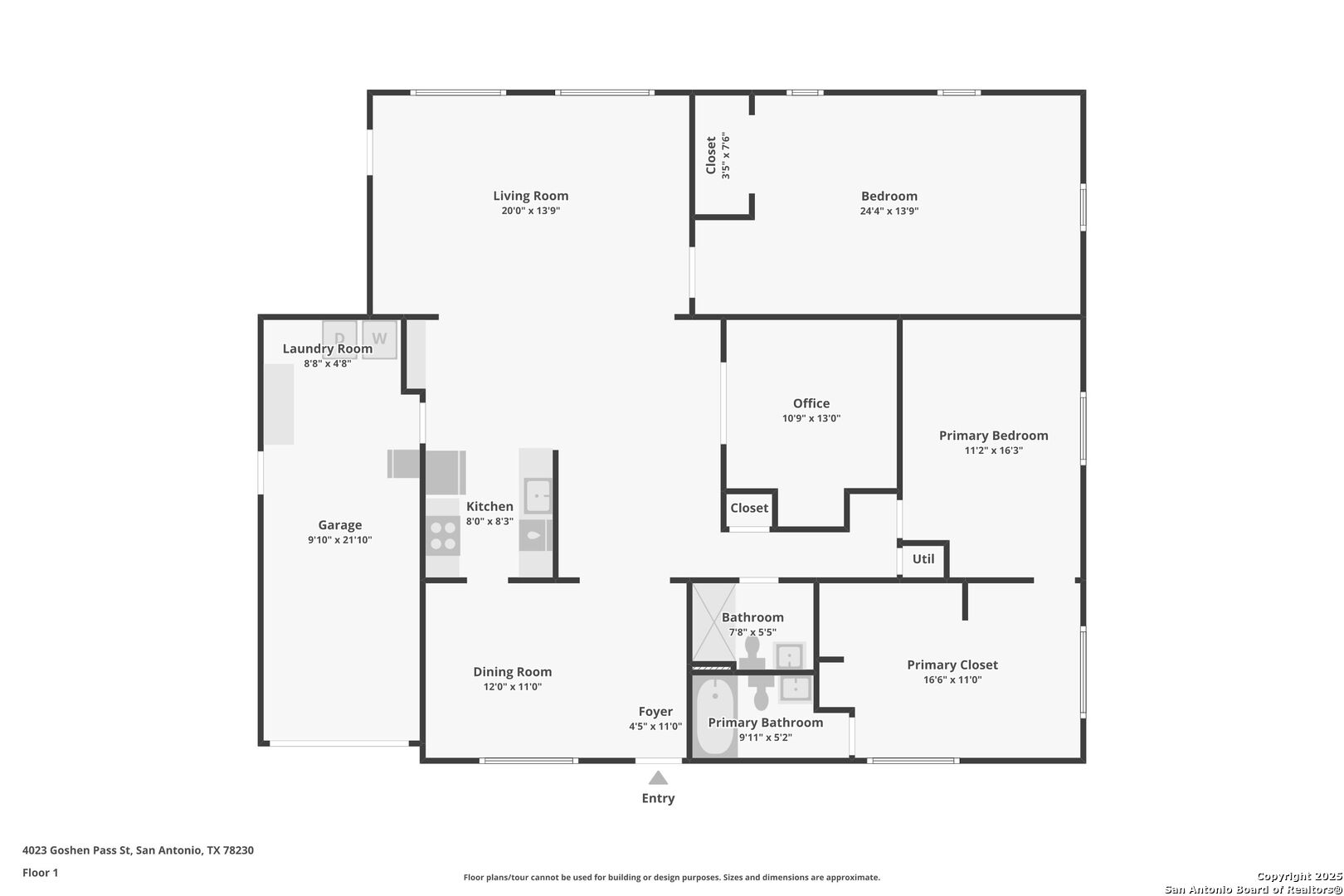Status
Market MatchUP
How this home compares to similar 3 bedroom homes in San Antonio- Price Comparison$16,002 higher
- Home Size41 sq. ft. larger
- Built in 1967Older than 83% of homes in San Antonio
- San Antonio Snapshot• 8842 active listings• 49% have 3 bedrooms• Typical 3 bedroom size: 1697 sq. ft.• Typical 3 bedroom price: $298,997
Description
Welcome to this beautifully maintained 3-bedroom, 2-bathroom ranch-style home located in the highly sought-after Shenandoah neighborhood. From the moment you arrive, you'll be greeted by impressive curb appeal featuring a freshly painted modern exterior and well-kept landscaping that enhance the home's inviting presence. Built in 1967, this thoughtfully updated residence offers a timeless layout with a blend of modern upgrades throughout. Energy-efficient solar panels that will convey with the property add long-term value and help reduce utility costs. Inside, an open and airy living space is filled with natural light, providing a comfortable setting for both daily living and entertaining. The remodeled kitchen is designed for functionality and style, featuring granite countertops, stainless steel appliances, a breakfast bar, and a seamless flow into the dining and living areas. Two generously sized bedrooms offer plenty of space to relax, while the primary suite includes a walk-in closet and a cozy sitting area. A separate office just off the main living area offers additional flexibility and can serve as an extra bedroom or versatile flex space. Step outside to enjoy your private backyard retreat. The spacious patio, complete with a pergola, sits on an oversized lot-ideal for outdoor gatherings, gardening, or simply unwinding in the shade. Conveniently located near I-10, the Medical Center, and UTSA, this home offers a perfect balance of comfort, location, and energy-efficient living. Don't miss your opportunity-schedule your showing today!
MLS Listing ID
Listed By
Map
Estimated Monthly Payment
$2,407Loan Amount
$299,250This calculator is illustrative, but your unique situation will best be served by seeking out a purchase budget pre-approval from a reputable mortgage provider. Start My Mortgage Application can provide you an approval within 48hrs.
Home Facts
Bathroom
Kitchen
Appliances
- Washer Connection
- Dryer Connection
- Stove/Range
- Dishwasher
- Gas Water Heater
Roof
- Heavy Composition
Levels
- One
Cooling
- One Central
Pool Features
- None
Window Features
- None Remain
Fireplace Features
- Not Applicable
Association Amenities
- Tennis
- Park/Playground
- Clubhouse
- Pool
Flooring
- Ceramic Tile
- Carpeting
Foundation Details
- Slab
Architectural Style
- Ranch
- One Story
Heating
- Central
