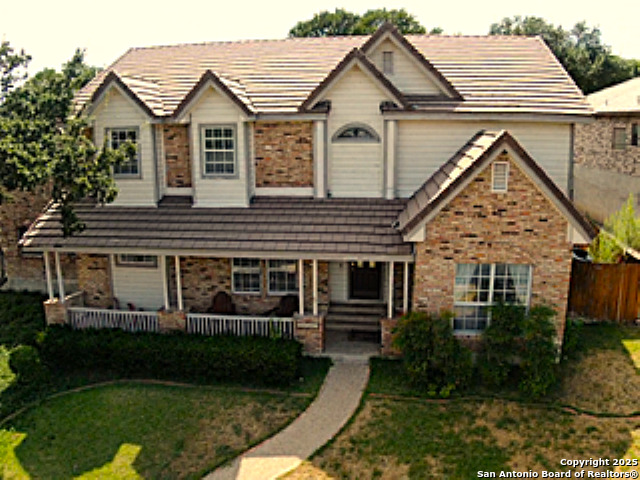Status
Market MatchUP
How this home compares to similar 4 bedroom homes in San Antonio- Price Comparison$192,824 higher
- Home Size797 sq. ft. larger
- Built in 1993Older than 65% of homes in San Antonio
- San Antonio Snapshot• 8674 active listings• 36% have 4 bedrooms• Typical 4 bedroom size: 2403 sq. ft.• Typical 4 bedroom price: $427,075
Description
Welcome to this custom Stone Oak home on an oversized private corner lot, designed with both style and comfort in mind. Enjoy incredible outdoor living with a pergola, multiple decks, and a balcony - perfect for hosting friends and family! Step inside to discover a home loaded with upgrades: plank flooring, quartz countertops, custom cabinets, painted brick accents, a trendy backsplash, and a wine bar. The open-concept family room features a cozy wood-burning fireplace, creating a warm and inviting atmosphere. The spacious master suite downstairs includes a sitting area, dual closets, a jetted tub, and a double vanity. Upstairs, you'll find three large bedrooms, a game room, a dedicated office, a second-floor laundry room, and a huge walk-in attic. This home is packed with energy-efficient features including solar panels, climatized windows, radiant barrier, reverse osmosis system, LED lighting, and a recirculating hot water heater. Plus, enjoy peace of mind with a new HVAC system installed in 2023. Skip the hassle of a private pool - the neighborhood pool, park, and playground are just steps across the street!
MLS Listing ID
Listed By
Map
Estimated Monthly Payment
$5,484Loan Amount
$588,905This calculator is illustrative, but your unique situation will best be served by seeking out a purchase budget pre-approval from a reputable mortgage provider. Start My Mortgage Application can provide you an approval within 48hrs.
Home Facts
Bathroom
Kitchen
Appliances
- Solid Counter Tops
- Disposal
- Electric Water Heater
- 2nd Floor Utility Room
- Garage Door Opener
- Security System (Owned)
- Stove/Range
- Microwave Oven
- Ceiling Fans
- Washer Connection
- Pre-Wired for Security
- Dryer Connection
- Self-Cleaning Oven
- Dishwasher
- Water Softener (owned)
- City Garbage service
- Double Ovens
- Chandelier
- Plumb for Water Softener
- Smooth Cooktop
Roof
- Tile
Levels
- Two
Cooling
- Two Central
Pool Features
- None
Window Features
- All Remain
Exterior Features
- Deck/Balcony
- Sprinkler System
- Storage Building/Shed
- Covered Patio
- Double Pane Windows
- Patio Slab
- Mature Trees
- Privacy Fence
Fireplace Features
- Wood Burning
- One
- Living Room
Association Amenities
- Tennis
- Sports Court
- Clubhouse
- Park/Playground
- Pool
- Basketball Court
Flooring
- Carpeting
- Ceramic Tile
Foundation Details
- Slab
Architectural Style
- Two Story
Heating
- Central


































