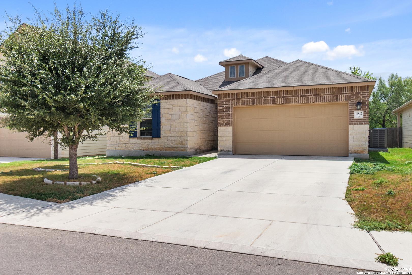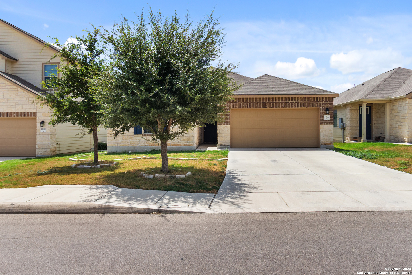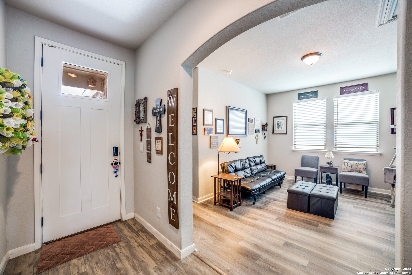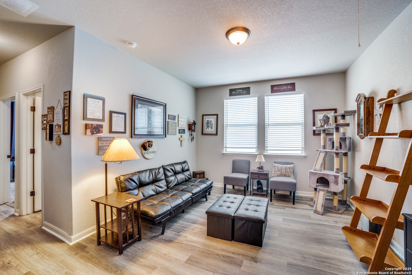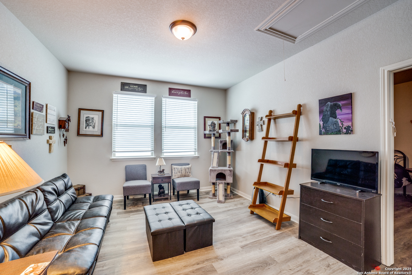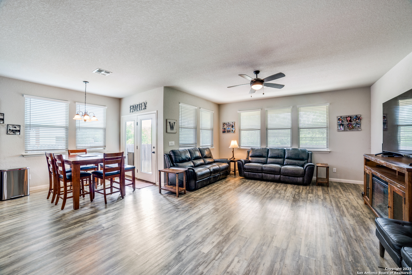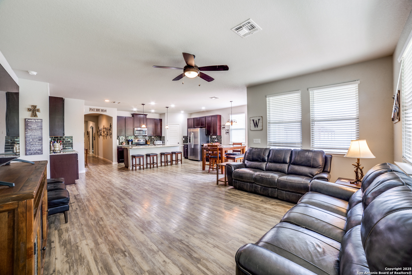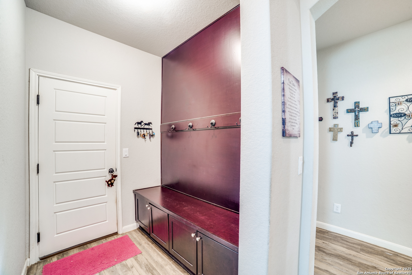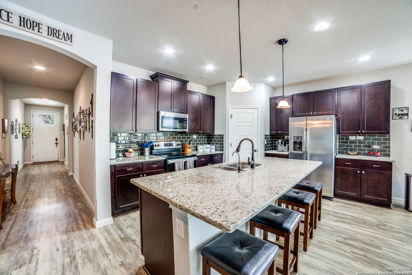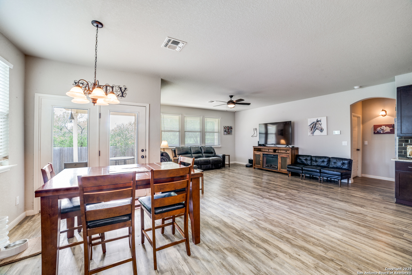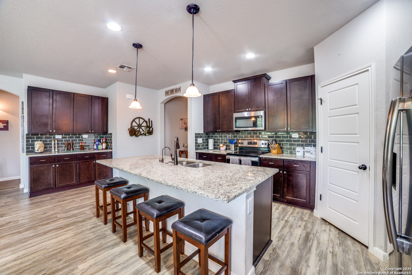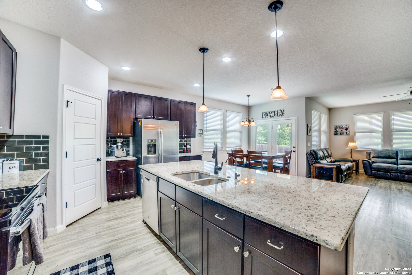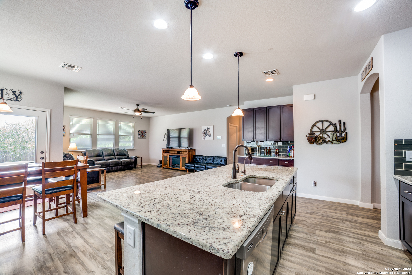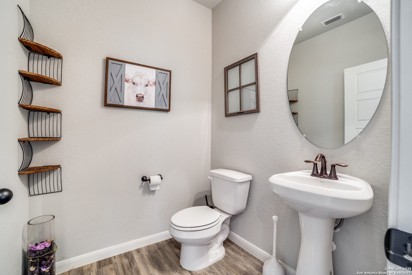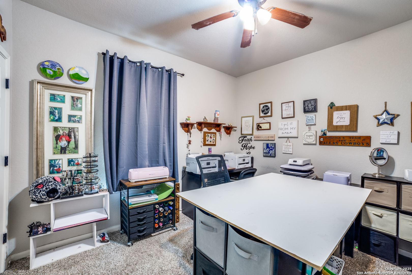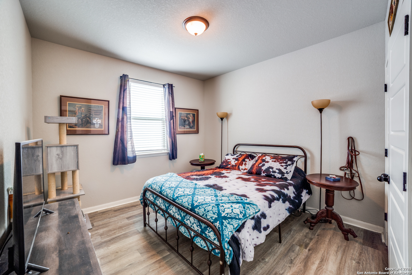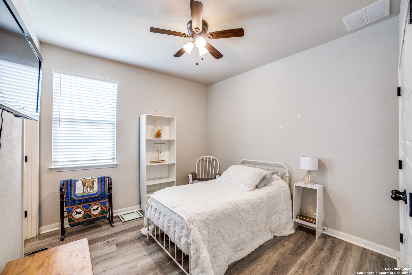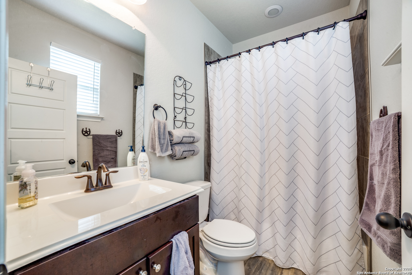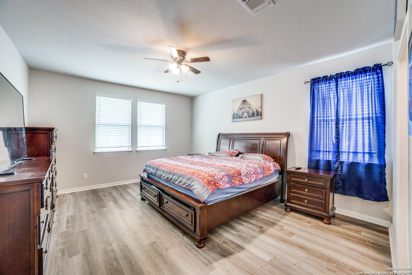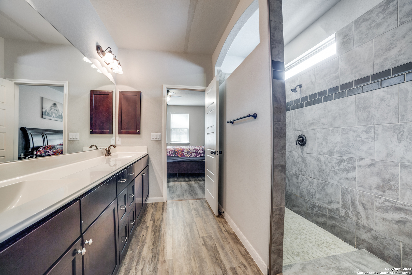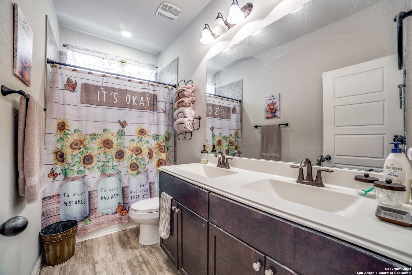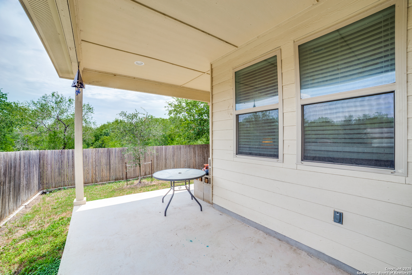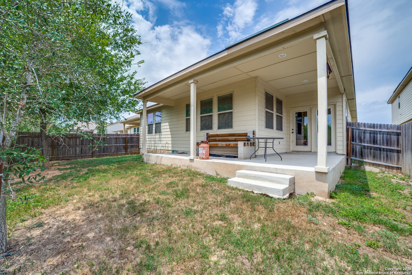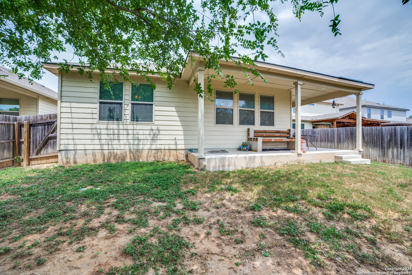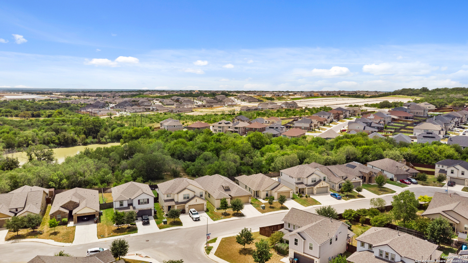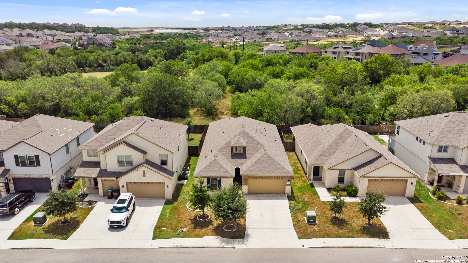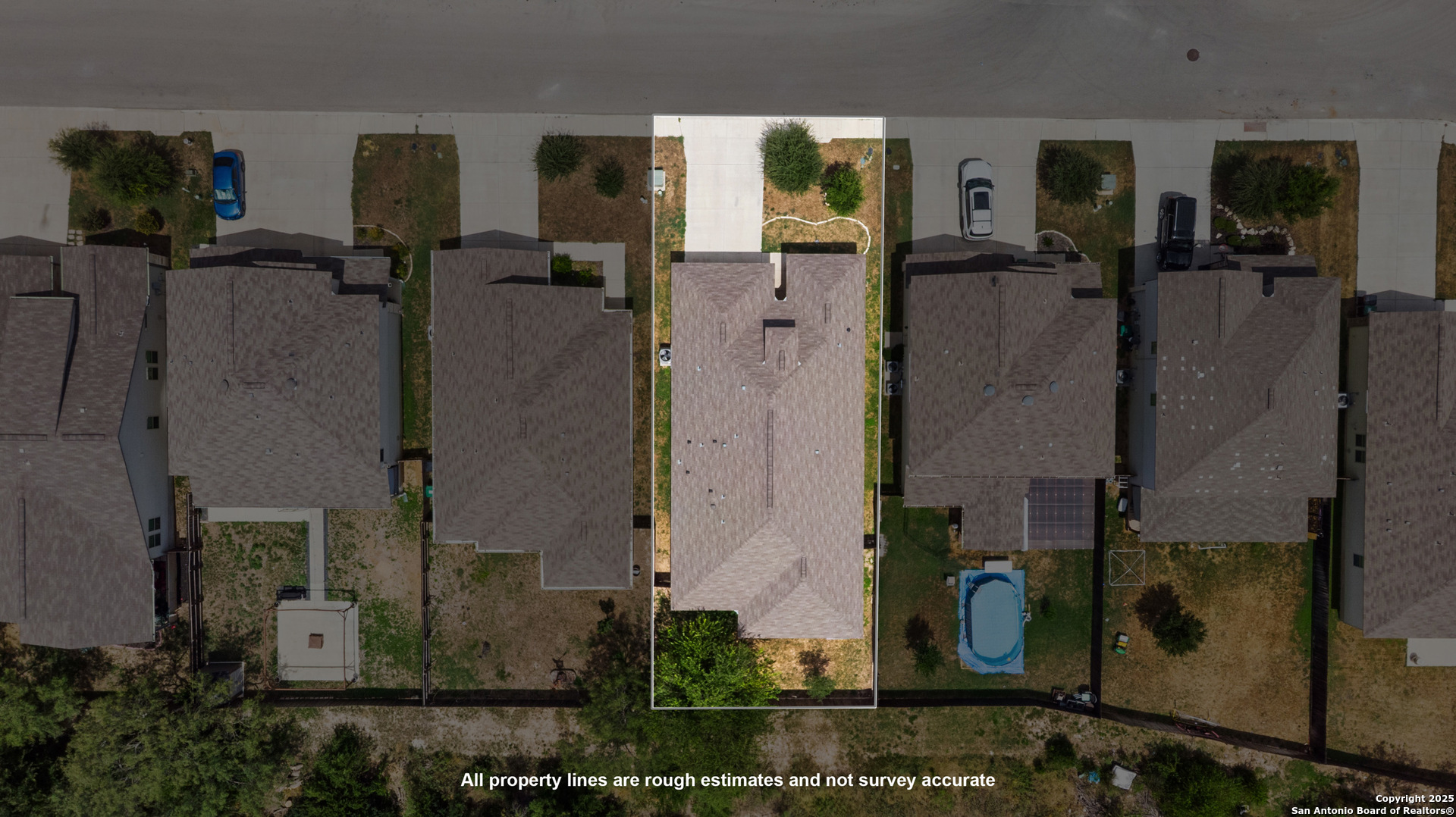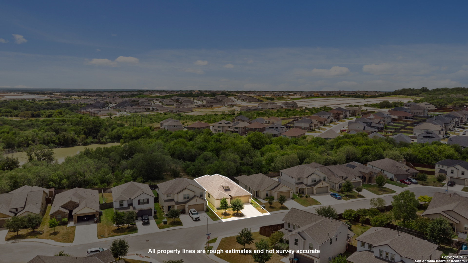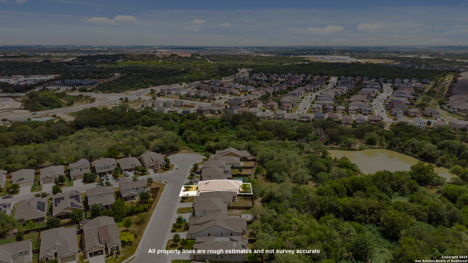Status
Market MatchUP
How this home compares to similar 4 bedroom homes in San Antonio- Price Comparison$102,076 lower
- Home Size82 sq. ft. smaller
- Built in 2018Newer than 64% of homes in San Antonio
- San Antonio Snapshot• 8674 active listings• 36% have 4 bedrooms• Typical 4 bedroom size: 2403 sq. ft.• Typical 4 bedroom price: $427,075
Description
SELLER IS PAYING UP TO 3% IN SELLER CONCESSIONS FOR BUYER TO USE TOWARDS CLOSING COST OR RATE BUYDOWN. This one-story home features 4 bedrooms, 3.5 bathrooms, and a smart open layout designed for comfortable living. The kitchen stands out with granite counters, a large island with seating, stainless steel appliances, and plenty of cabinet space, opening directly into the living and dining areas for easy connection. The private bedroom suite includes a full bath and spacious walk-in closet, while the additional bedrooms give you flexibility for guests, work, or hobbies. Added flex space adds even more options to fit your lifestyle. Step outside to the covered patio and fenced backyard - perfect for relaxing evenings or weekend cookouts. Conveniently located near Alamo Ranch shopping and dining, with easy access to Lackland AFB, Port San Antonio, Toyota, UTSA, and Northwest Vista. Just minutes from SeaWorld and major highways for a quick drive into downtown. Discover a one-story home that blends comfort, convenience, and possibility - schedule your showing today.
MLS Listing ID
Listed By
Map
Estimated Monthly Payment
$2,956Loan Amount
$308,750This calculator is illustrative, but your unique situation will best be served by seeking out a purchase budget pre-approval from a reputable mortgage provider. Start My Mortgage Application can provide you an approval within 48hrs.
Home Facts
Bathroom
Kitchen
Appliances
- Washer Connection
- Dryer Connection
- Disposal
- Electric Water Heater
- Dishwasher
- City Garbage service
- Ice Maker Connection
- Microwave Oven
- Plumb for Water Softener
- Smoke Alarm
- Smooth Cooktop
- Ceiling Fans
Roof
- Composition
Levels
- One
Cooling
- One Central
Pool Features
- None
Window Features
- None Remain
Fireplace Features
- Not Applicable
Association Amenities
- Park/Playground
- Pool
Flooring
- Vinyl
- Carpeting
Foundation Details
- Slab
Architectural Style
- One Story
Heating
- Central
