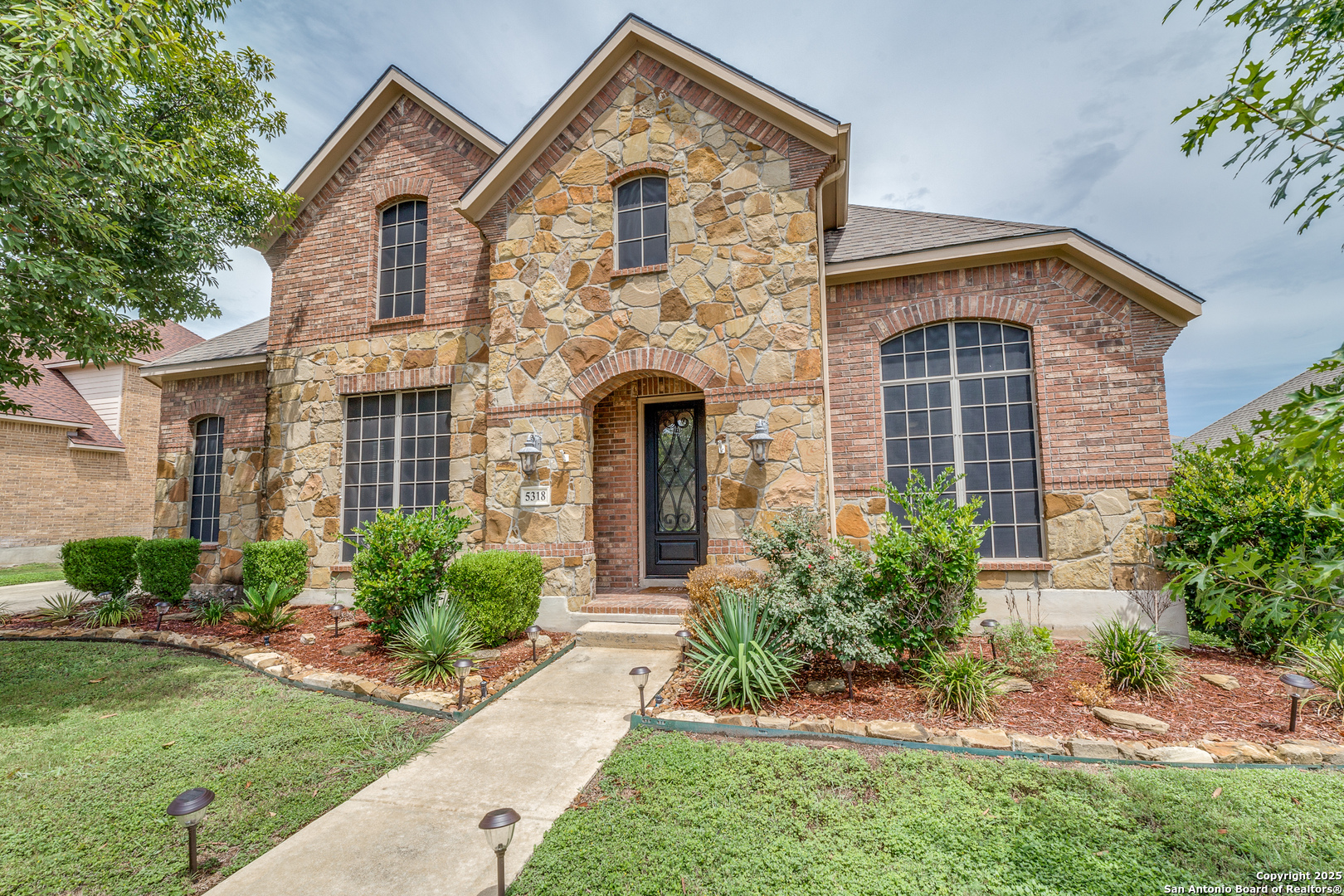Status
Market MatchUP
How this home compares to similar 5 bedroom homes in San Antonio- Price Comparison$107,283 higher
- Home Size1256 sq. ft. larger
- Built in 2009Newer than 54% of homes in San Antonio
- San Antonio Snapshot• 8842 active listings• 7% have 5 bedrooms• Typical 5 bedroom size: 3208 sq. ft.• Typical 5 bedroom price: $592,716
Description
This beautifully designed, two-story home features 5 bedrooms, 4.5 baths, and a 3-car garage in a gated community. As you drive up you will be welcomed by the home's superb curb appeal. Inside, are high ceilings, lots of natural lighting and an expansive open floorplan. The living room features a floor-to-ceiling stone fireplace and unobstructed views of the backyard pool. The kitchen is a chef's dream with a spacious island, bar seating, ample counter and cabinet space, a gas cook-top, double ovens, and a walk-in pantry. Adjacent to the kitchen is a cozy eat-in area with a sitting nook. The primary suite, an additional guest suite, and a home office are located downstairs. The primary bedroom offers a walk-in closet and a luxurious en-suite bathroom with a large dual vanity, glass walk-in shower, and garden tub. Upstairs you'll find a game room, a theatre room and additional bedrooms provide ample space for relaxation and entertainment. Outside, a covered patio overlooks a large in-ground pool and adjoining spa, perfect for enjoying outdoor living.
MLS Listing ID
Listed By
Map
Estimated Monthly Payment
$6,183Loan Amount
$665,000This calculator is illustrative, but your unique situation will best be served by seeking out a purchase budget pre-approval from a reputable mortgage provider. Start My Mortgage Application can provide you an approval within 48hrs.
Home Facts
Bathroom
Kitchen
Appliances
- Washer Connection
- Dryer Connection
- Smoke Alarm
- Gas Water Heater
- Cook Top
- Garage Door Opener
- Water Softener (owned)
- Dishwasher
- Private Garbage Service
- Built-In Oven
- Security System (Owned)
- Microwave Oven
- Ceiling Fans
- Ice Maker Connection
- Gas Cooking
- Plumb for Water Softener
- Disposal
- Solid Counter Tops
- Double Ovens
Roof
- Composition
Levels
- Two
Cooling
- Three+ Central
Pool Features
- In Ground Pool
- AdjoiningPool/Spa
Window Features
- Some Remain
Fireplace Features
- Living Room
- One
Association Amenities
- Sports Court
- Pool
- Controlled Access
- Clubhouse
- Park/Playground
Flooring
- Wood
- Ceramic Tile
- Carpeting
Foundation Details
- Slab
Architectural Style
- Two Story
Heating
- Central
























