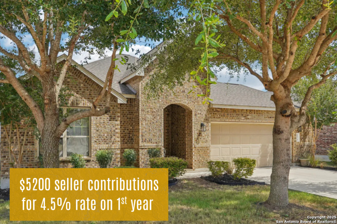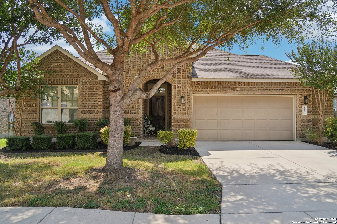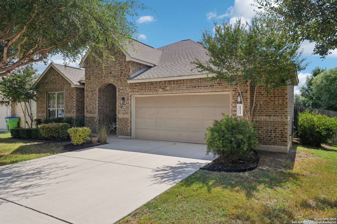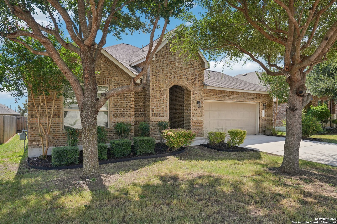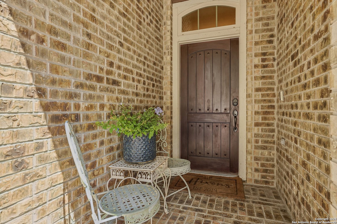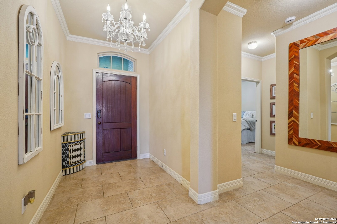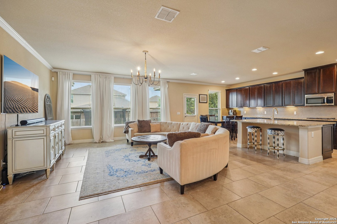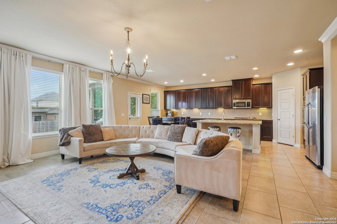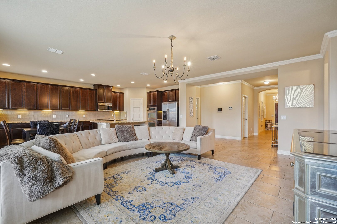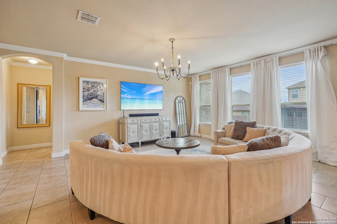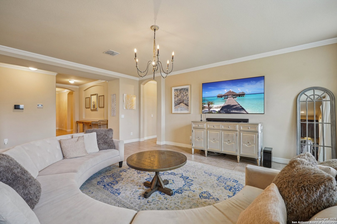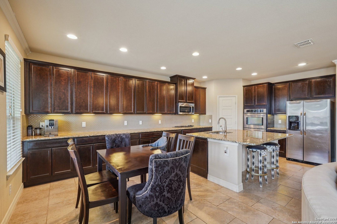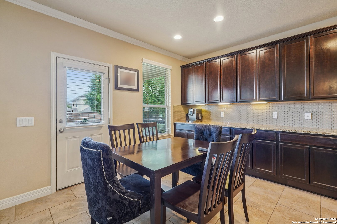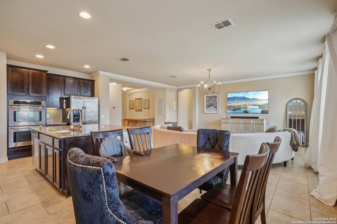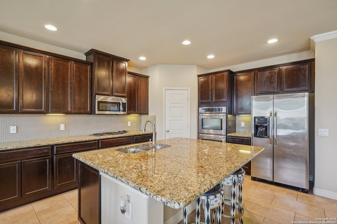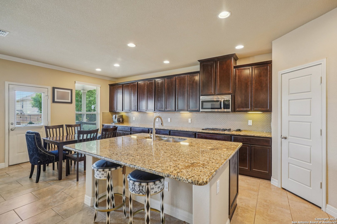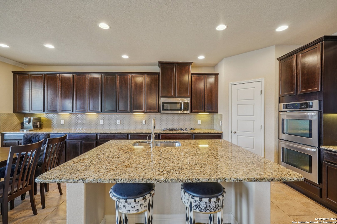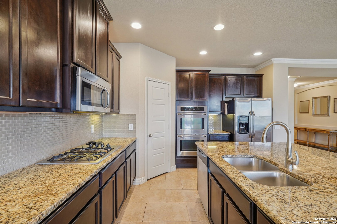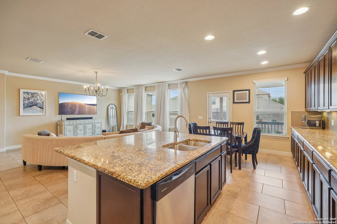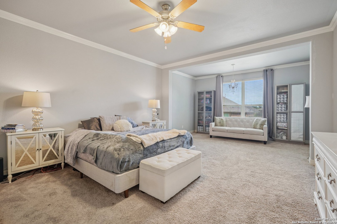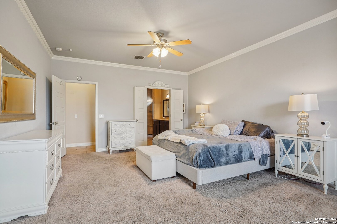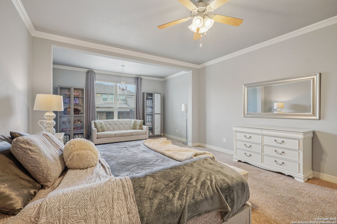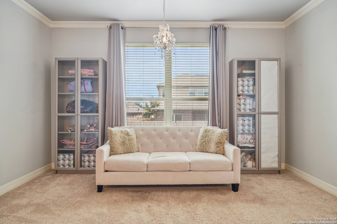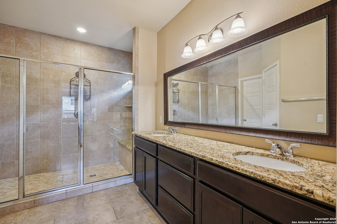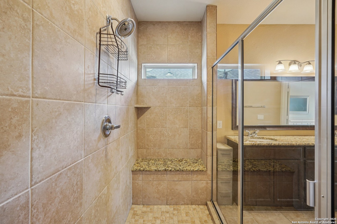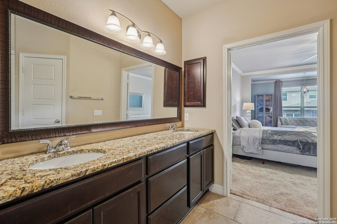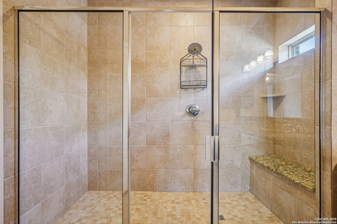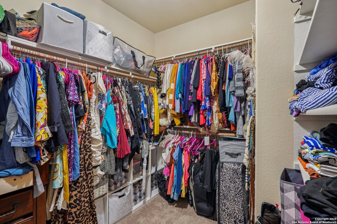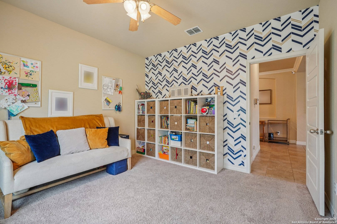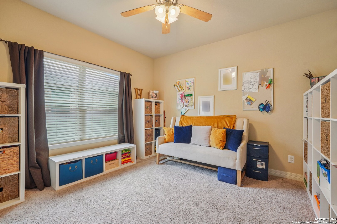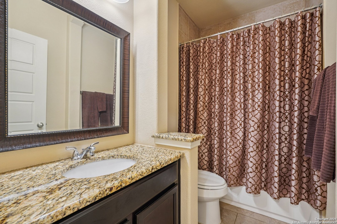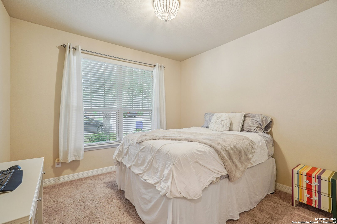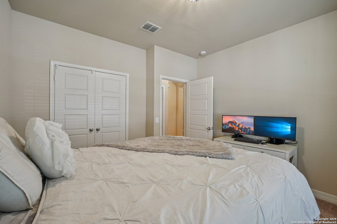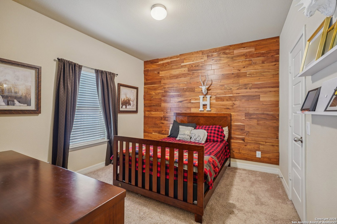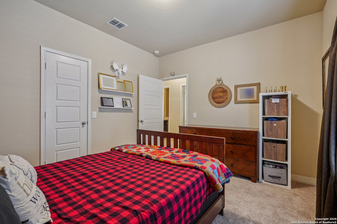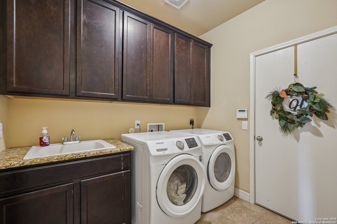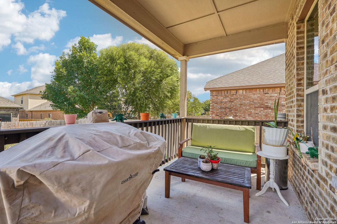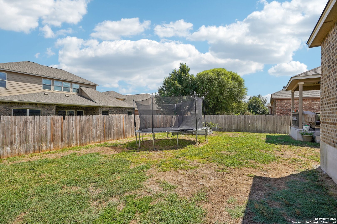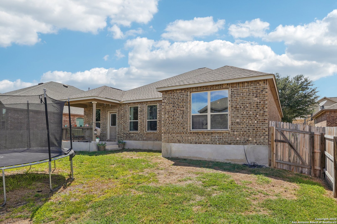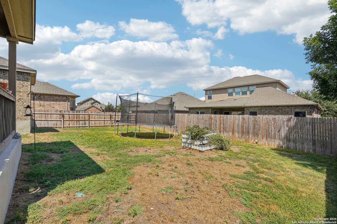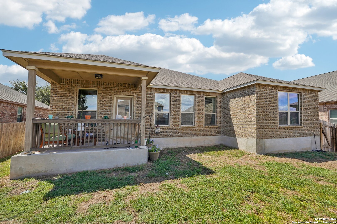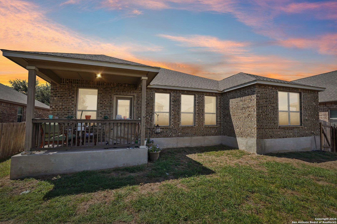Status
Market MatchUP
How this home compares to similar 3 bedroom homes in San Antonio- Price Comparison$51,002 higher
- Home Size519 sq. ft. larger
- Built in 2014Newer than 59% of homes in San Antonio
- San Antonio Snapshot• 8842 active listings• 49% have 3 bedrooms• Typical 3 bedroom size: 1697 sq. ft.• Typical 3 bedroom price: $298,997
Description
*$5200 seller contributions to rate buy down * Welcome to this inviting single-story home with a freshly painted interior, a welcoming covered entry, and a solid wood door opening to a chandelier-lit foyer. The open-concept design flows seamlessly through the light-filled living and dining spaces into a chef's kitchen with granite countertops, spacious island, double ovens, walk-in pantry, and abundant cabinetry-ideal for entertaining or everyday living. The primary suite offers a tranquil sitting area and spa-like bath with dual sinks, granite vanity, walk-in shower, and large closet. Two guest bedrooms plus a versatile bedroom that can serve as an office provide flexible space for family or work needs. Smart home upgrades include GE Z-Wave light switches (80% dimmable), Z-Wave ceiling fans, and remote control of HVAC, irrigation, door locks, and garage door-all compatible with Google and Alexa. The home's HVAC system is just one year old and comes with a 5-year warranty. Everything is fully integrated with the Vivint smart security system (owned and included), covering all windows, doors, and fire/smoke/CO detectors. Outside, enjoy a covered patio overlooking an oversized backyard-perfect for play, gardening, or a future pool. This home offers style, comfort, modern technology, and peace of mind with thoughtful updates.
MLS Listing ID
Listed By
Map
Estimated Monthly Payment
$3,168Loan Amount
$332,500This calculator is illustrative, but your unique situation will best be served by seeking out a purchase budget pre-approval from a reputable mortgage provider. Start My Mortgage Application can provide you an approval within 48hrs.
Home Facts
Bathroom
Kitchen
Appliances
- Solid Counter Tops
- Garage Door Opener
- Dishwasher
- Cook Top
- Gas Cooking
- Plumb for Water Softener
- Built-In Oven
- Microwave Oven
- Chandelier
- Smoke Alarm
- Washer Connection
- Ceiling Fans
- Dryer Connection
- Ice Maker Connection
- Disposal
- Security System (Owned)
- Gas Water Heater
Roof
- Composition
Levels
- One
Cooling
- One Central
Pool Features
- None
Window Features
- None Remain
Fireplace Features
- Not Applicable
Association Amenities
- Pool
- Park/Playground
Accessibility Features
- No Stairs
- First Floor Bath
- Ext Door Opening 36"+
- Stall Shower
- Int Door Opening 32"+
- Level Lot
Flooring
- Ceramic Tile
- Carpeting
Foundation Details
- Slab
Architectural Style
- Traditional
- One Story
Heating
- Central
