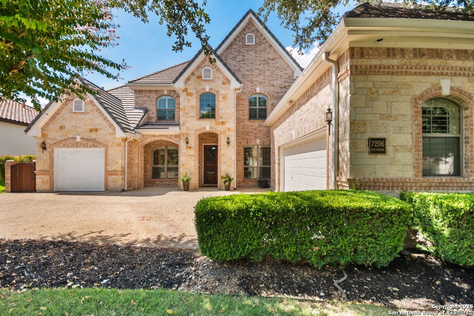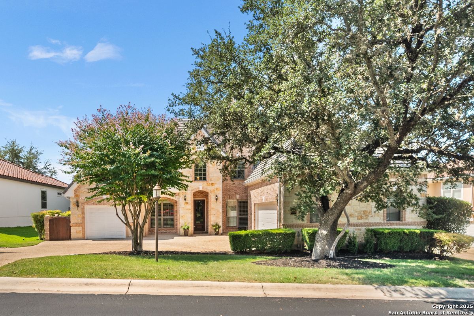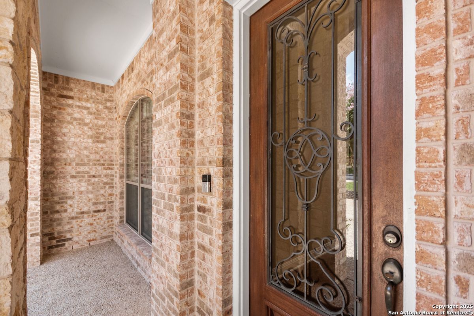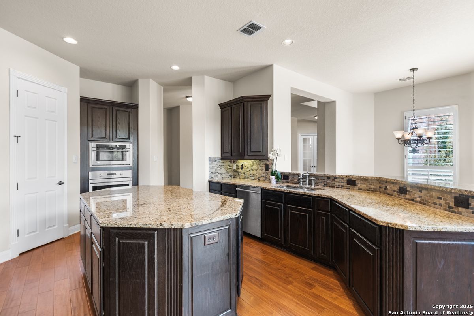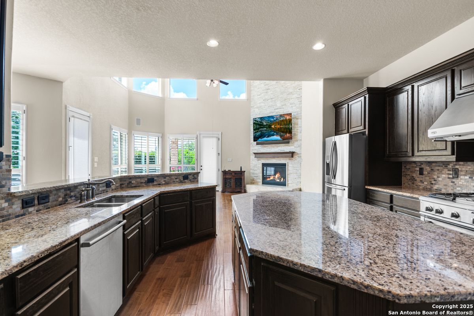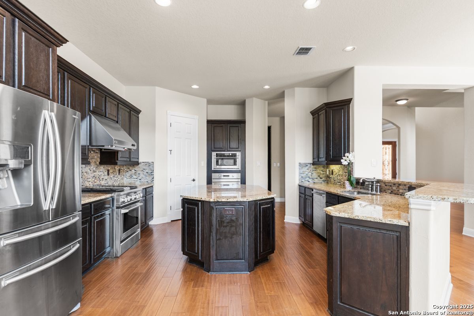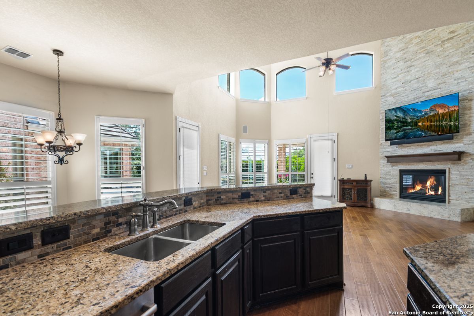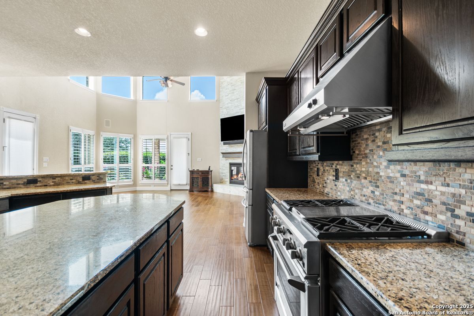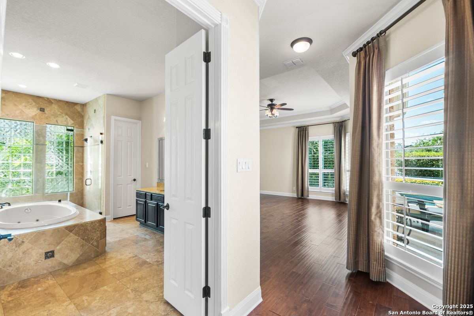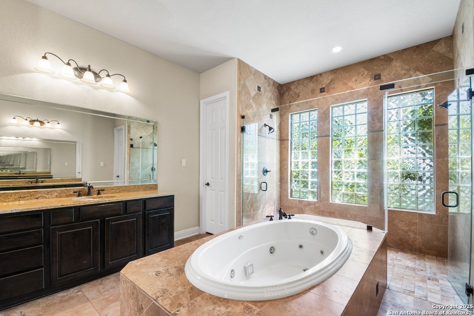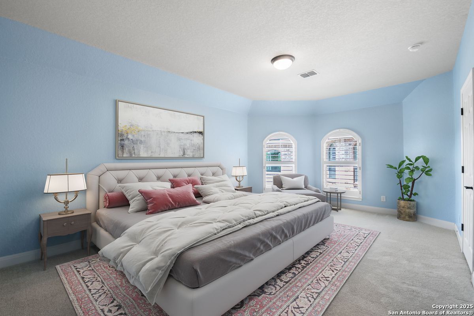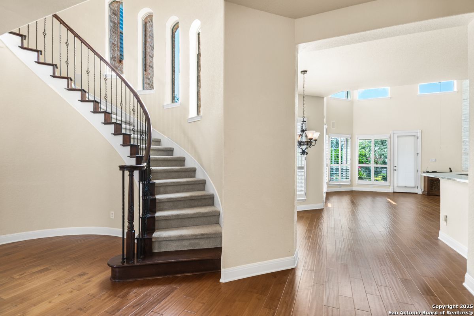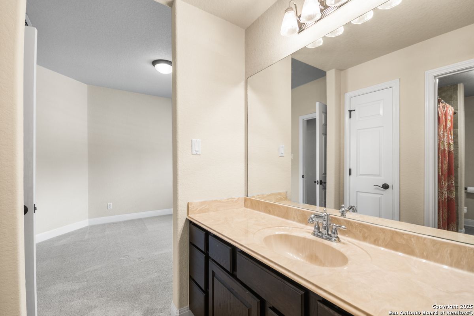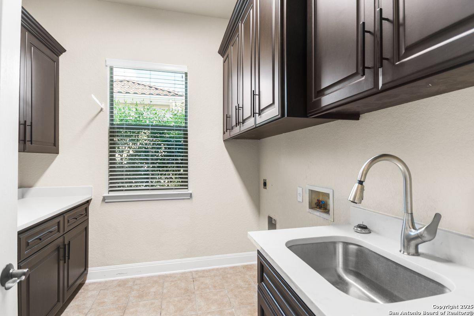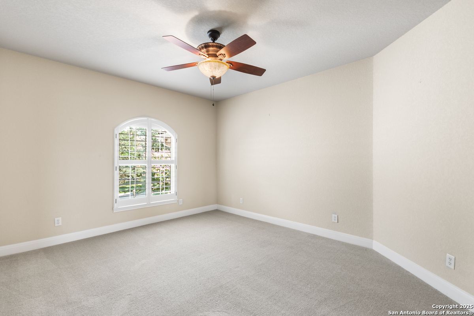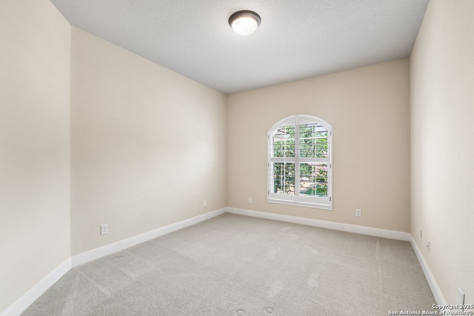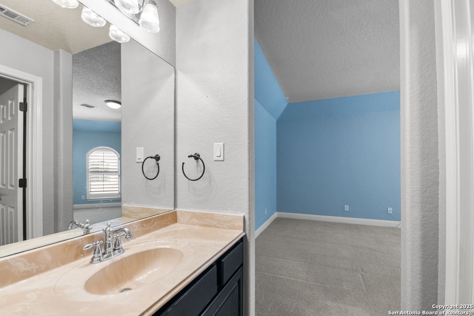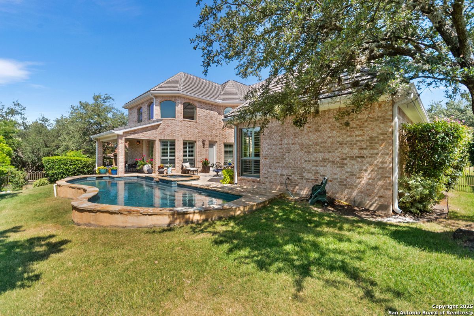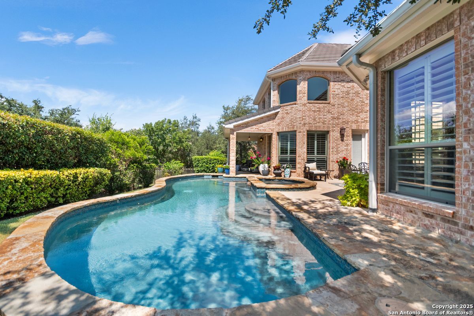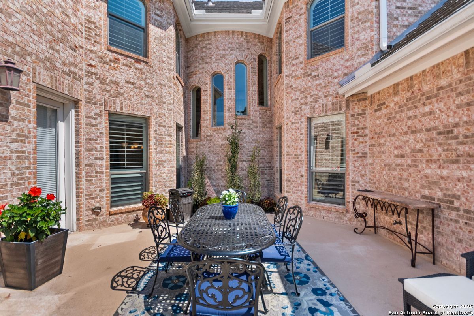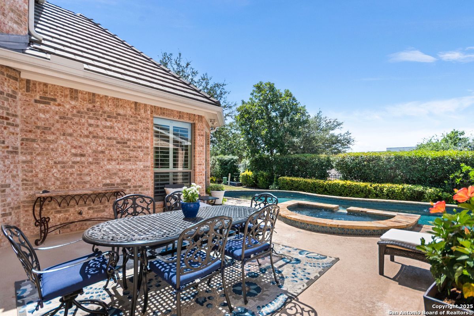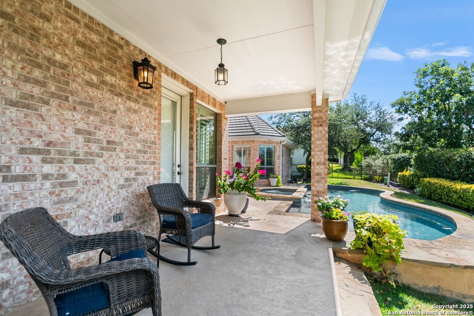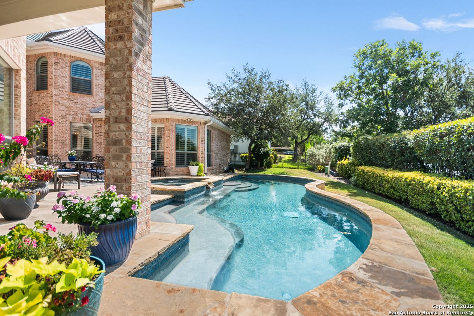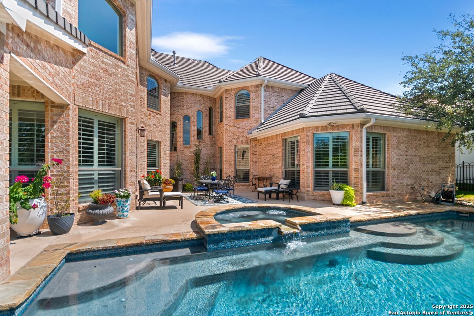Status
Market MatchUP
How this home compares to similar 4 bedroom homes in San Antonio- Price Comparison$501,924 higher
- Home Size1850 sq. ft. larger
- Built in 2006Newer than 51% of homes in San Antonio
- San Antonio Snapshot• 8674 active listings• 36% have 4 bedrooms• Typical 4 bedroom size: 2403 sq. ft.• Typical 4 bedroom price: $427,075
Description
Nestled within an exclusive gated community, this stunning traditional-style 4-bedroom home blends timeless architecture with upscale features and family-friendly design. Set on a meticulously landscaped lot and conveniently located close to a guarded and gated entrance. Inside, warm hardwood floors, crown molding, and a beautiful stair case. The formal living and dining rooms offer space for hosting gatherings, while the private home office, located near the entry, provides a quiet and productive space. The heart of the home is the spacious kitchen, featuring granite countertops, stainless steel appliances, a large center island, and a walk-in pantry. It opens seamlessly to a cozy family room with a traditional stone fireplace and high ceilings. Downstairs is a lovely primary suite with his/her vanities, separate tub and shower and its own exit to the back pool and pation. Upstairs, you'll find 3 generously sized bedrooms with walk in closets. For entertainment and relaxation, the game room is the perfect retreat-ideal for movie nights, a pool table, or even a home gym setup. The private backyard oasis, featuring a sparkling in-ground pool, a patio for outdoor dining, and lush landscaping that offers privacy and beauty year-round. Additional amenities include a three-car garage, laundry, and access to community features such as a clubhouse, tennis courts, and golf.
MLS Listing ID
Listed By
Map
Estimated Monthly Payment
$8,253Loan Amount
$882,550This calculator is illustrative, but your unique situation will best be served by seeking out a purchase budget pre-approval from a reputable mortgage provider. Start My Mortgage Application can provide you an approval within 48hrs.
Home Facts
Bathroom
Kitchen
Appliances
- Solid Counter Tops
- Garage Door Opener
- Dishwasher
- Cook Top
- Gas Cooking
- Electric Water Heater
- Plumb for Water Softener
- Built-In Oven
- Stove/Range
- Microwave Oven
- City Garbage service
- Washer Connection
- Refrigerator
- Dryer Connection
- Custom Cabinets
- Disposal
- Ceiling Fans
Roof
- Tile
Levels
- Two
Cooling
- Two Central
Pool Features
- In Ground Pool
- Hot Tub
Window Features
- All Remain
Fireplace Features
- Family Room
- Living Room
Association Amenities
- Golf Course
- Controlled Access
- Clubhouse
- Pool
- Tennis
- Park/Playground
Flooring
- Ceramic Tile
- Carpeting
- Wood
Foundation Details
- Slab
Architectural Style
- Two Story
Heating
- Central
