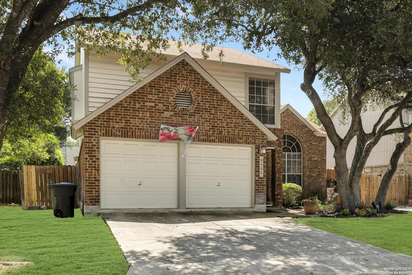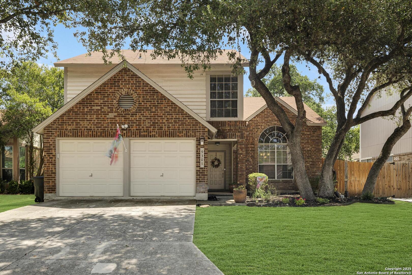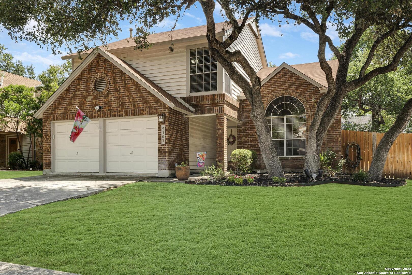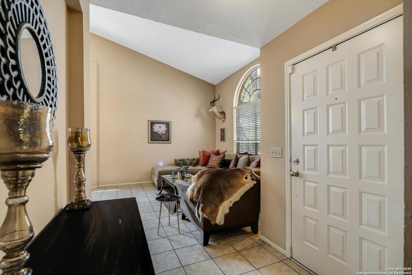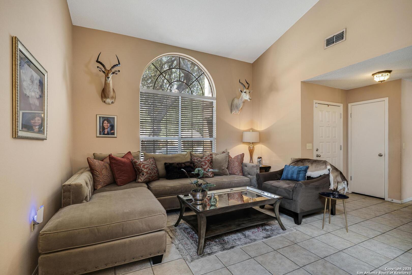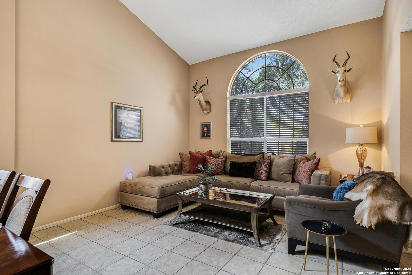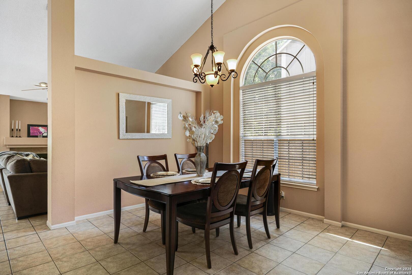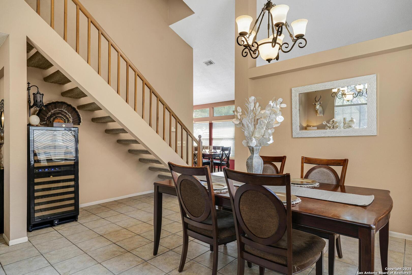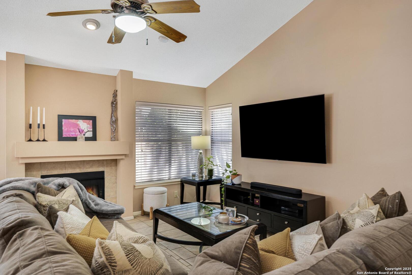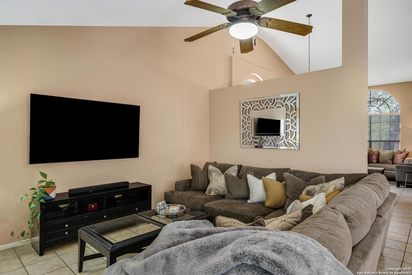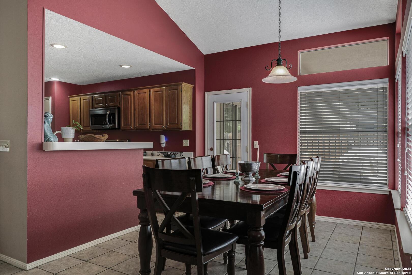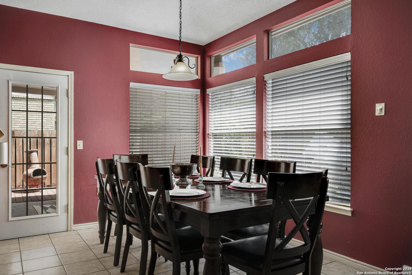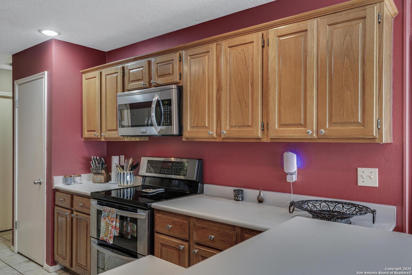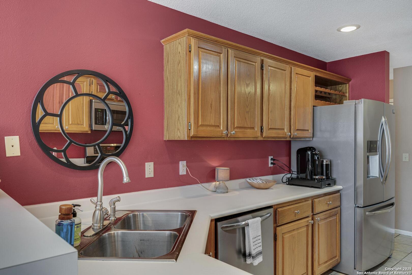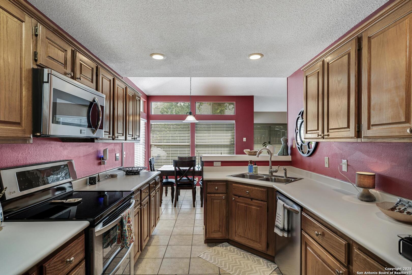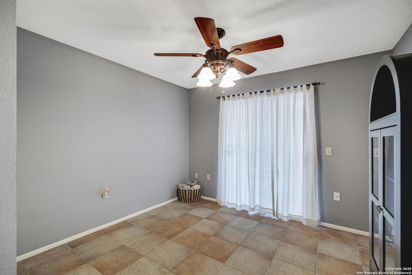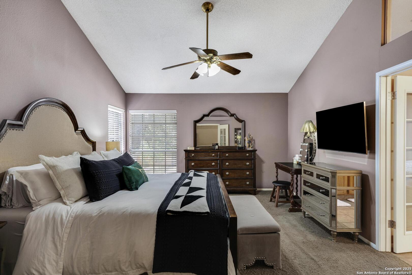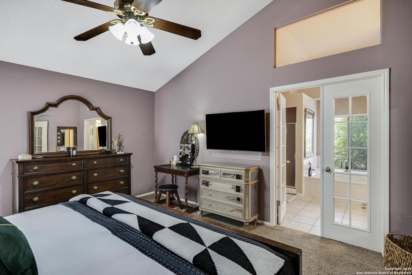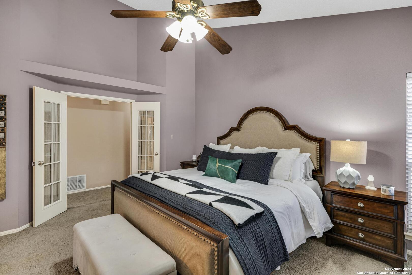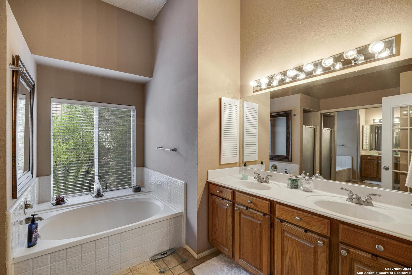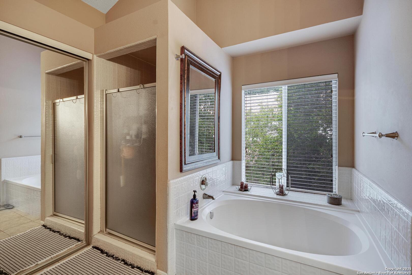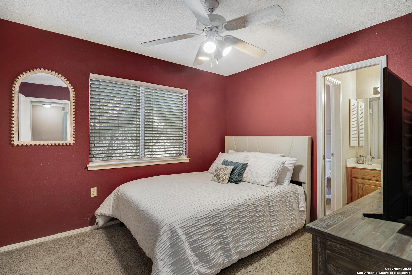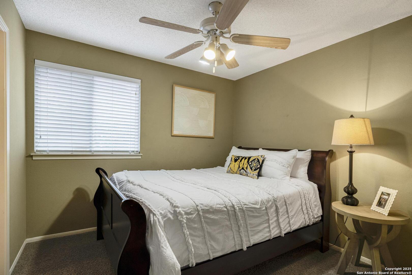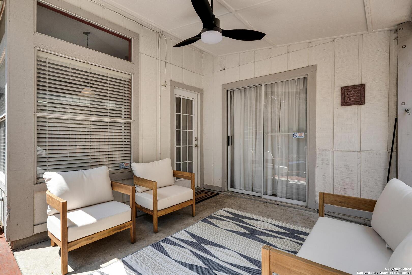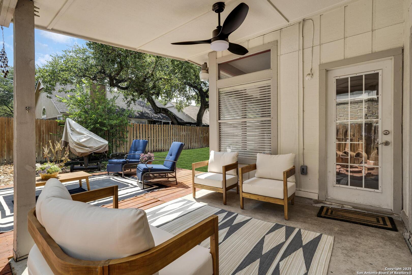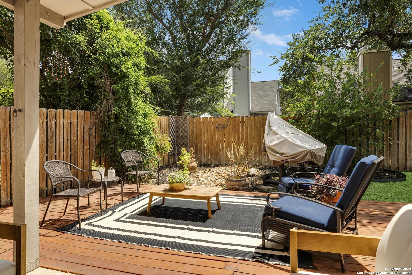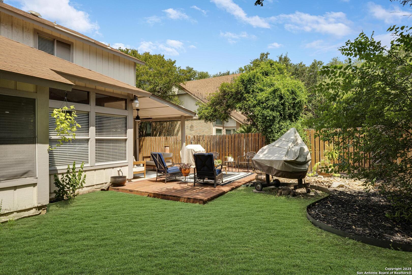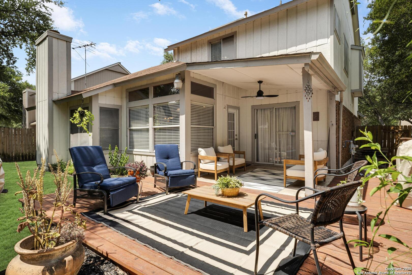Status
Market MatchUP
How this home compares to similar 4 bedroom homes in San Antonio- Price Comparison$112,050 lower
- Home Size385 sq. ft. smaller
- Built in 1987Older than 67% of homes in San Antonio
- San Antonio Snapshot• 8326 active listings• 36% have 4 bedrooms• Typical 4 bedroom size: 2403 sq. ft.• Typical 4 bedroom price: $427,049
Description
Welcome to 9308 Andersonville Ln! This 4 bedroom, 3 full bath home offers 2018 sq ft of functional living space. Upon entry you will be greeted by high ceilings, and a large living room and dining area perfect for family gatherings. Downstairs you will also find a second living area that flows smoothly into the kitchen and opens to the outdoor living space, a design that is perfect for the large family or entertaining guests. This well thought out floorplan design offers a bedroom downstairs with open access to the covered back patio, the perfect place to relax and enjoy a glass of wine and fresh air. Upstairs you will find the primary bedroom, greeted by French doors and opening into a generously sized retreat complete with full bath and walk in closet. The remaining two bedrooms are located upstairs with a full bathroom. The home is located in the highly desired Lincoln Park community with trails connecting into the Leon Creek Trailway, deer and wildlife often roam the area, bringing a refreshing feel of country living right outside your front door. Located just minutes away from the medical center and easy access to IH 10 and Bandera Rd and all of the shopping, dining, and entertainment options this area has to offer. This home is one that you will not want to miss!
MLS Listing ID
Listed By
Map
Estimated Monthly Payment
$2,876Loan Amount
$299,250This calculator is illustrative, but your unique situation will best be served by seeking out a purchase budget pre-approval from a reputable mortgage provider. Start My Mortgage Application can provide you an approval within 48hrs.
Home Facts
Bathroom
Kitchen
Appliances
- Pre-Wired for Security
- Disposal
- Electric Water Heater
- Stove/Range
- Ceiling Fans
- Dryer Connection
- Washer Connection
- Cook Top
- Microwave Oven
- Dishwasher
Roof
- Composition
Levels
- Two
Cooling
- One Central
Pool Features
- None
Window Features
- Some Remain
Fireplace Features
- One
- Living Room
Association Amenities
- Jogging Trails
Flooring
- Ceramic Tile
- Carpeting
Foundation Details
- Slab
Architectural Style
- Two Story
- Traditional
Heating
- Central
