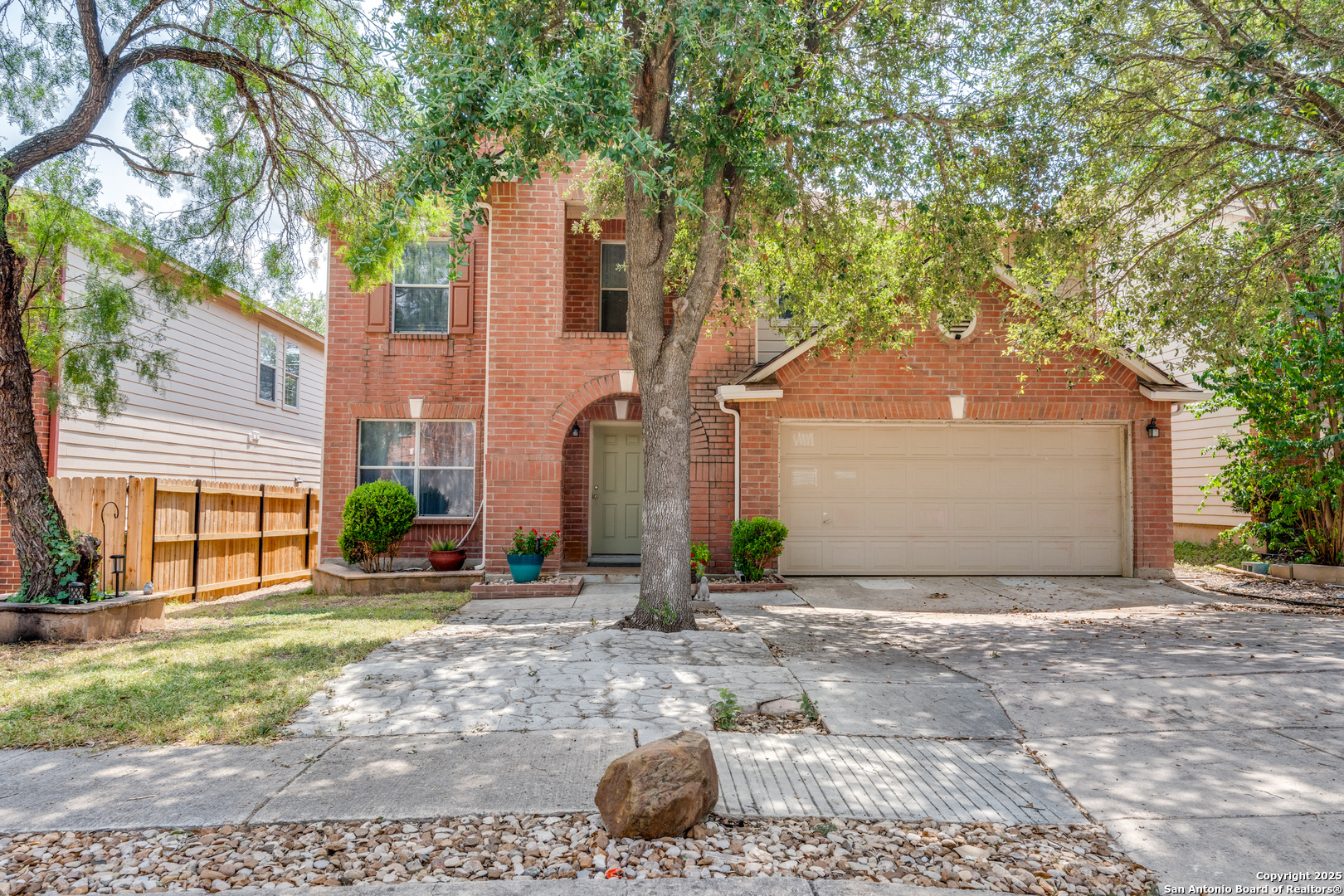Status
Market MatchUP
How this home compares to similar 4 bedroom homes in San Antonio- Price Comparison$53,076 lower
- Home Size318 sq. ft. larger
- Built in 2005Older than 52% of homes in San Antonio
- San Antonio Snapshot• 8674 active listings• 36% have 4 bedrooms• Typical 4 bedroom size: 2403 sq. ft.• Typical 4 bedroom price: $427,075
Description
OPEN HOUSE Saturday 9/6 and Sunday 9/7 from 11am to 4pm. This impressive 3,000 sq. ft. home offers an abundance of open space and a thoughtful layout perfect for both everyday living and entertaining. Well-kept and move-in ready, it features a brand-new roof for peace of mind. The gourmet kitchen is a chef's dream, complete with high-end finishes and ample workspace. Outside, enjoy a spacious covered patio ideal for gatherings, surrounded by mature trees that provide shade, beauty, and privacy. We are also offering private owner financing!
MLS Listing ID
Listed By
Map
Estimated Monthly Payment
$3,521Loan Amount
$355,300This calculator is illustrative, but your unique situation will best be served by seeking out a purchase budget pre-approval from a reputable mortgage provider. Start My Mortgage Application can provide you an approval within 48hrs.
Home Facts
Bathroom
Kitchen
Appliances
- Stove/Range
- Microwave Oven
- Dishwasher
- Washer Connection
- Refrigerator
- Dryer Connection
- Disposal
- Ceiling Fans
Roof
- Composition
Levels
- Two
Cooling
- One Central
Pool Features
- None
Window Features
- Some Remain
Fireplace Features
- Not Applicable
Association Amenities
- Park/Playground
Flooring
- Ceramic Tile
- Carpeting
- Linoleum
Foundation Details
- Slab
Architectural Style
- Two Story
Heating
- Central




































