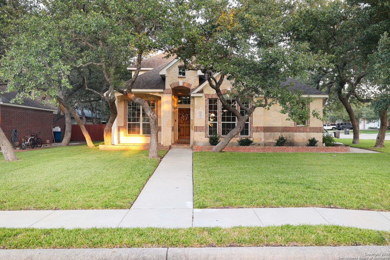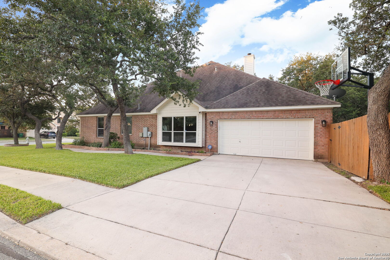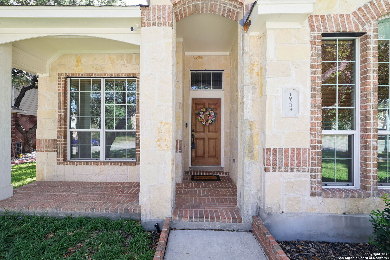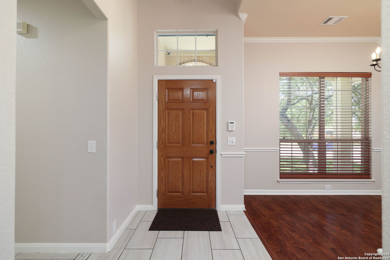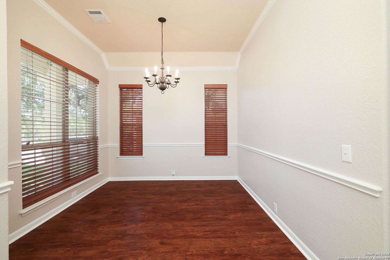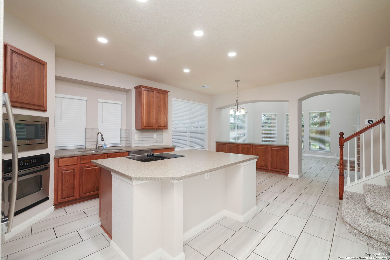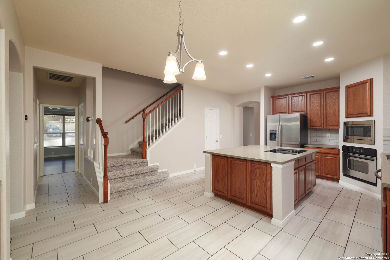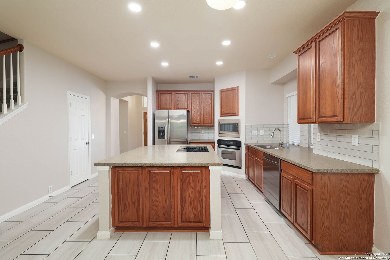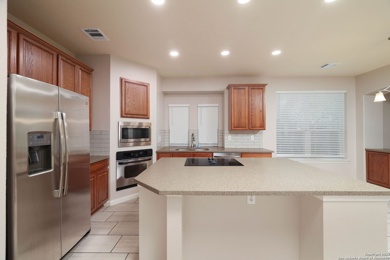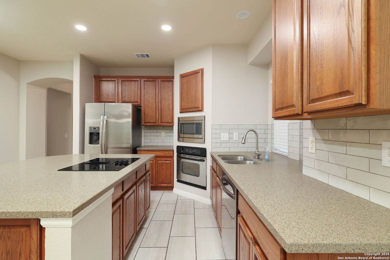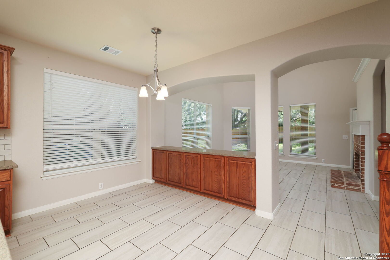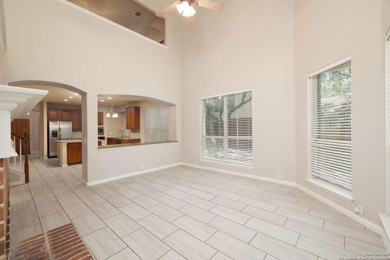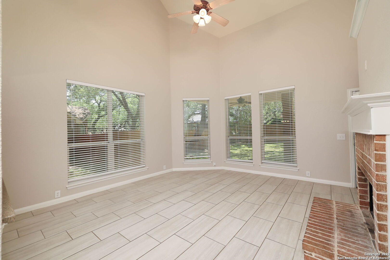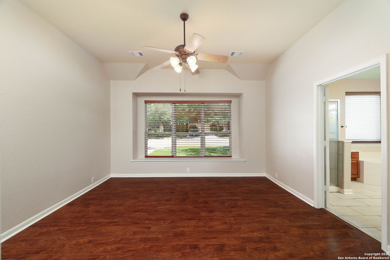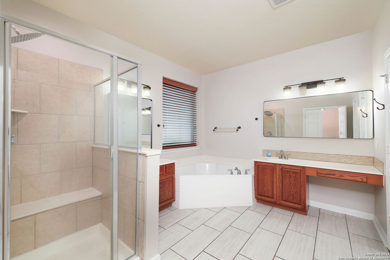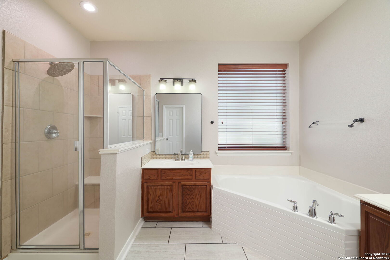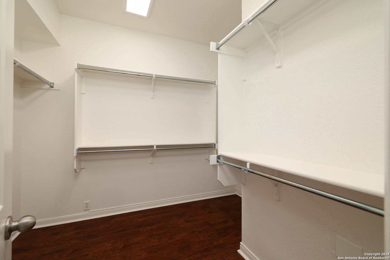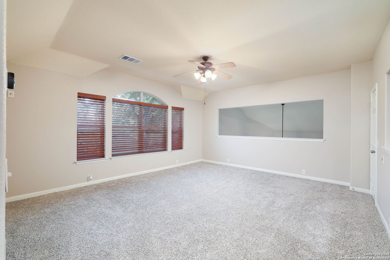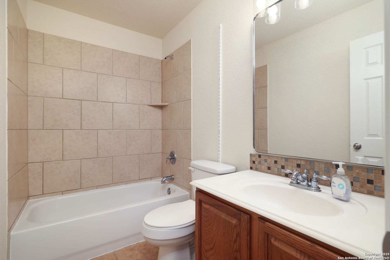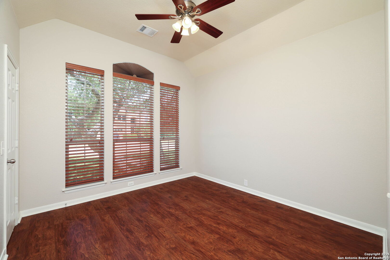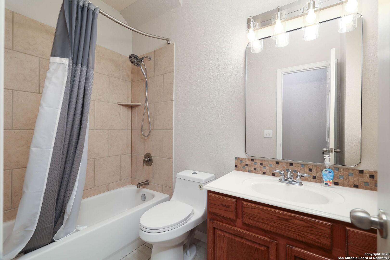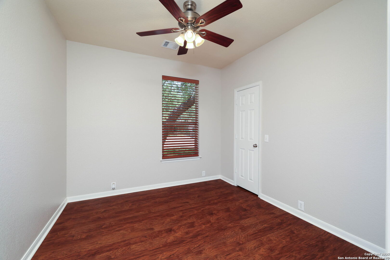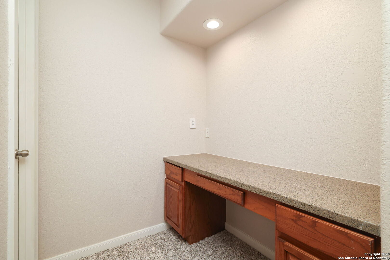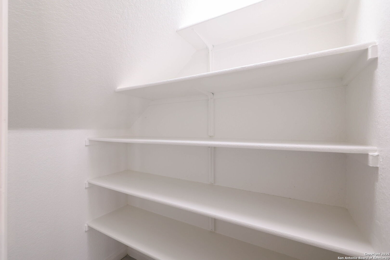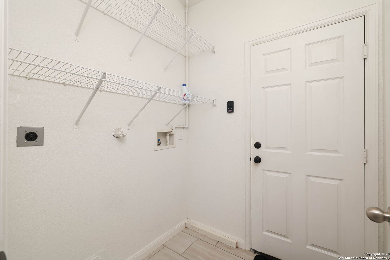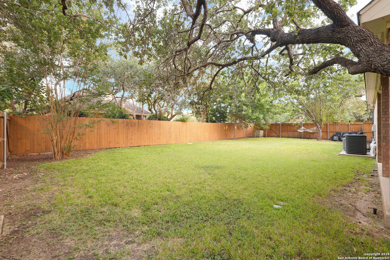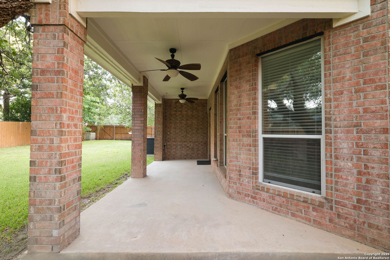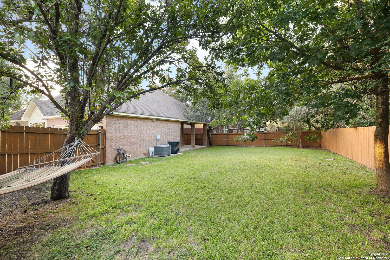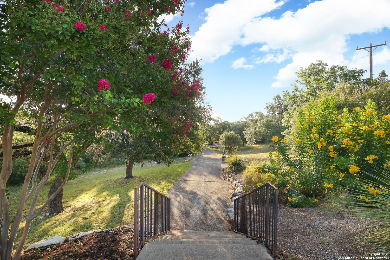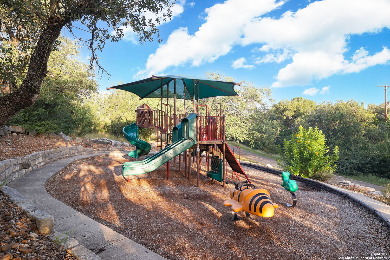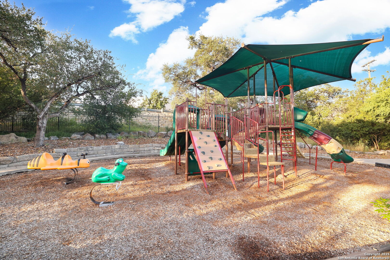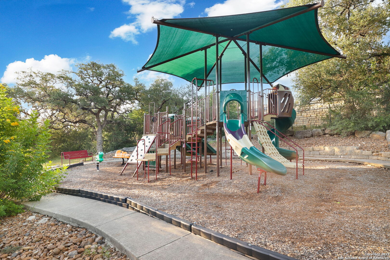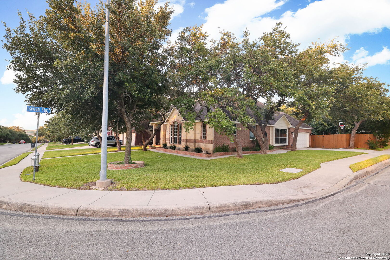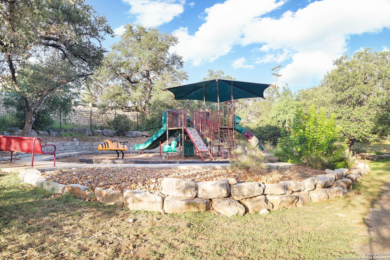Status
Market MatchUP
How this home compares to similar 3 bedroom homes in San Antonio- Price Comparison$176,001 higher
- Home Size804 sq. ft. larger
- Built in 2004Older than 54% of homes in San Antonio
- San Antonio Snapshot• 8842 active listings• 49% have 3 bedrooms• Typical 3 bedroom size: 1697 sq. ft.• Typical 3 bedroom price: $298,997
Description
A perfect blend of charm, comfort, and modern updates in the desirable Ironwood at Mountain Ranch. This beautifully maintained 1.5-story home sits on a spacious, tree-filled corner lot with a flexible layout and nearly all living space on the main level. On the second level only, you'll find a Game room with a full bath, ideal for guests, entertaining, or even an opportunity to convert into second primary bedroom. The open-concept kitchen features solid surface countertops, a new subway tile backsplash, GE cooktop, and bar seating-perfect for everyday living or hosting friends and family. Step outside to your oversized backyard retreat, shaded by mature trees and complete with a large covered patio-ideal for summer BBQs or peaceful evenings outdoors. Major updates include newer HVAC systems (2023 & 2018), dual water heaters (2023), and pre-plumbing for a water softener-giving you comfort and peace of mind. All of this located just minutes from top-rated shopping, dining, and medical centers-with access to award-winning schools: Barbara Bush Elementary, Las Lomas Middle School, and Reagan High School. With space, style, and smart upgrades throughout, this move-in ready Stone Oak gem truly has it all. Neighborhood Amenities include pool and playgroud.
MLS Listing ID
Listed By
Map
Estimated Monthly Payment
$4,313Loan Amount
$451,250This calculator is illustrative, but your unique situation will best be served by seeking out a purchase budget pre-approval from a reputable mortgage provider. Start My Mortgage Application can provide you an approval within 48hrs.
Home Facts
Bathroom
Kitchen
Appliances
- Washer Connection
- Pre-Wired for Security
- Built-In Oven
- Dryer Connection
- Disposal
- Electric Water Heater
- Cook Top
- Microwave Oven
- Smoke Alarm
- Dishwasher
- Ceiling Fans
Roof
- Composition
Levels
- One
Cooling
- Two Central
Pool Features
- None
Window Features
- None Remain
Exterior Features
- Sprinkler System
- Covered Patio
- Mature Trees
- Privacy Fence
Fireplace Features
- Living Room
Association Amenities
- Park/Playground
- Sports Court
Flooring
- Laminate
- Carpeting
- Ceramic Tile
Foundation Details
- Slab
Architectural Style
- One Story
Heating
- 2 Units
- Central
