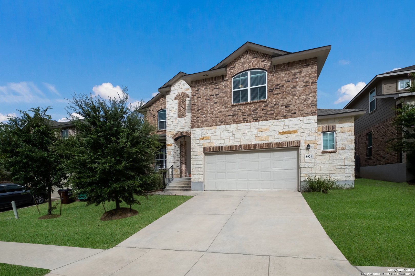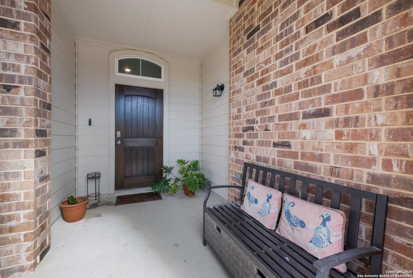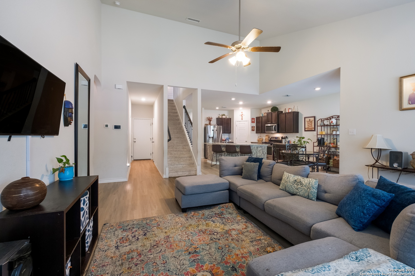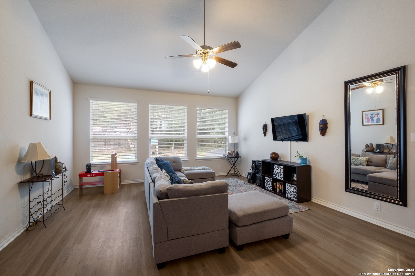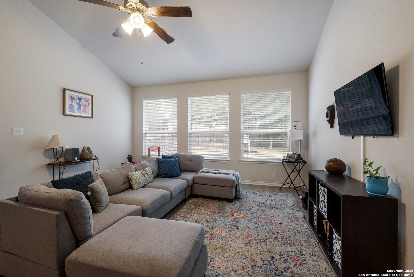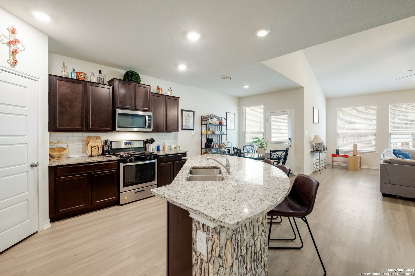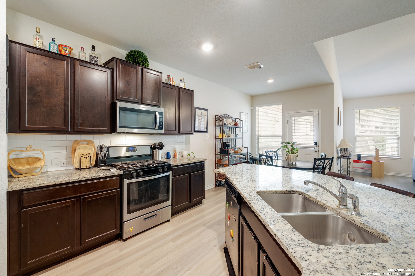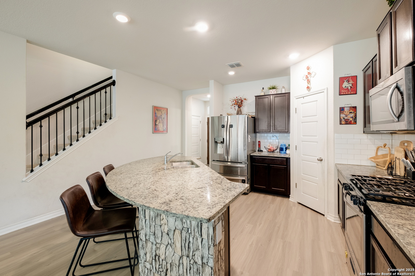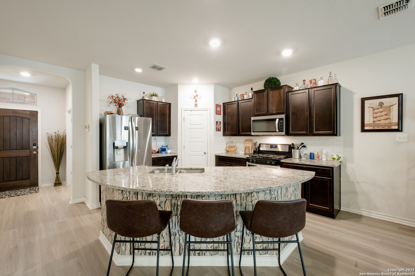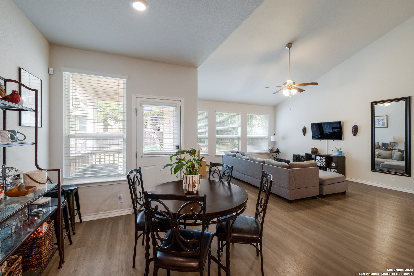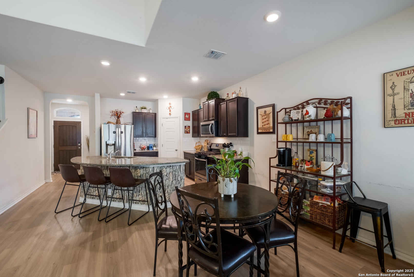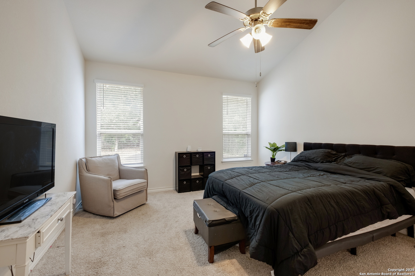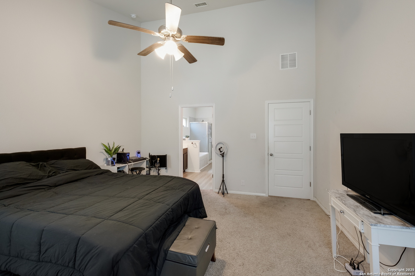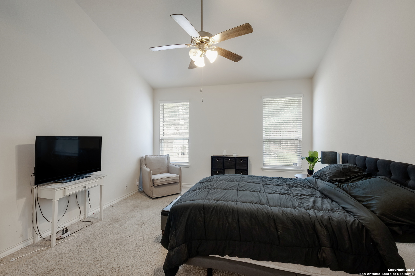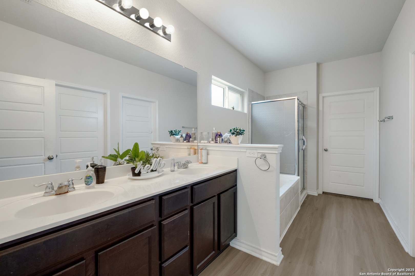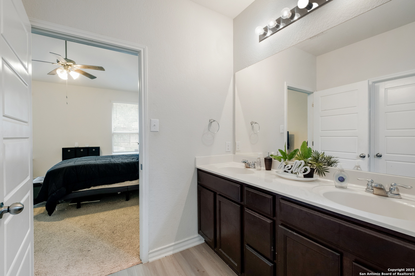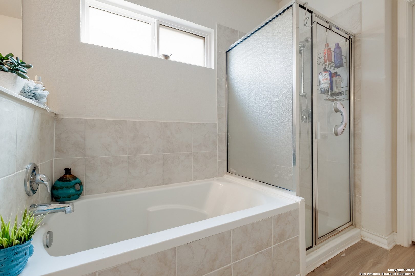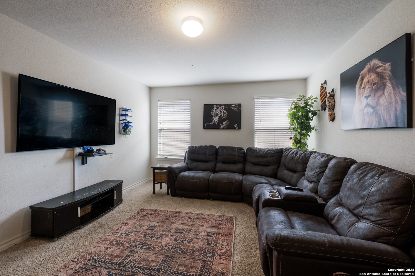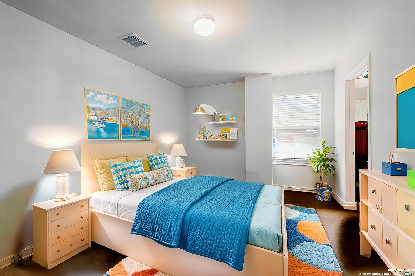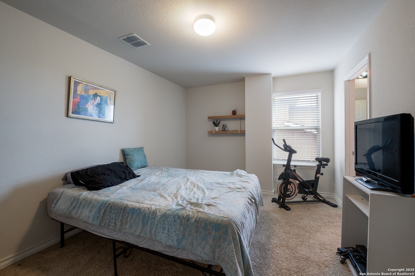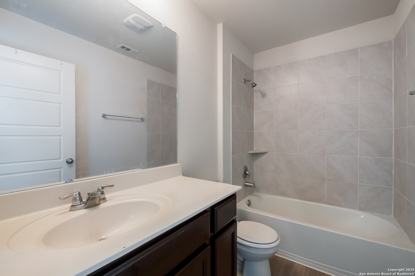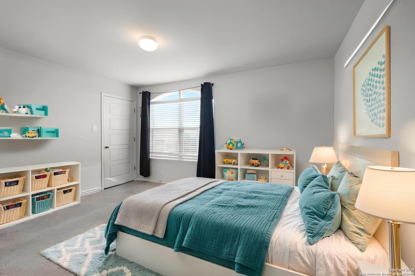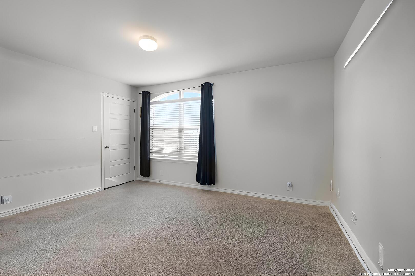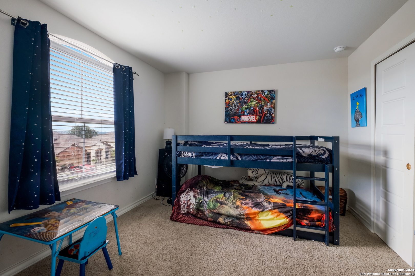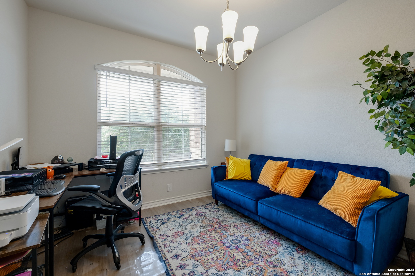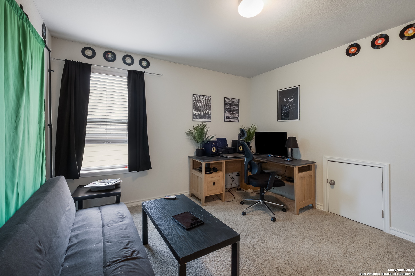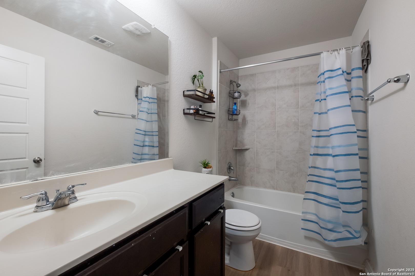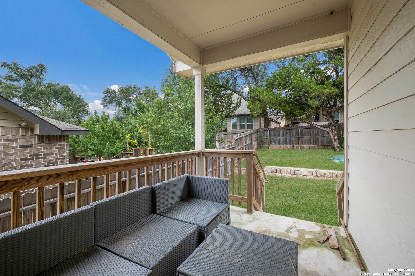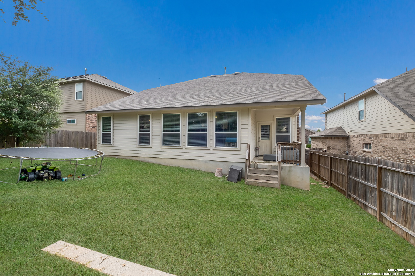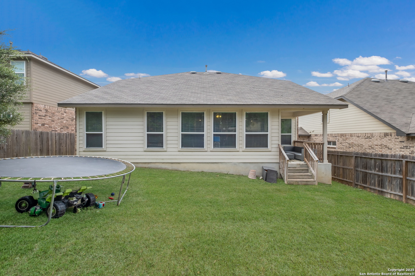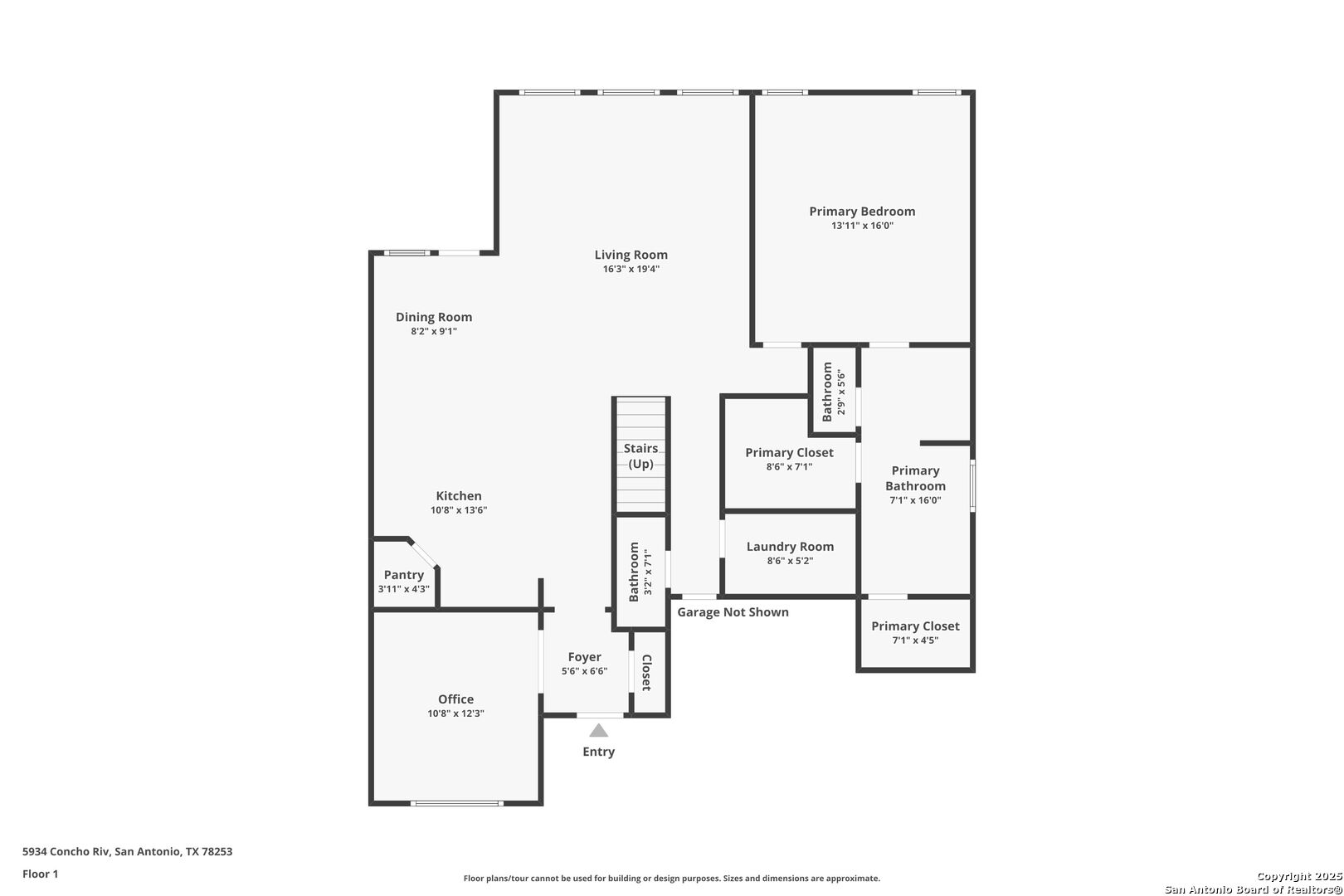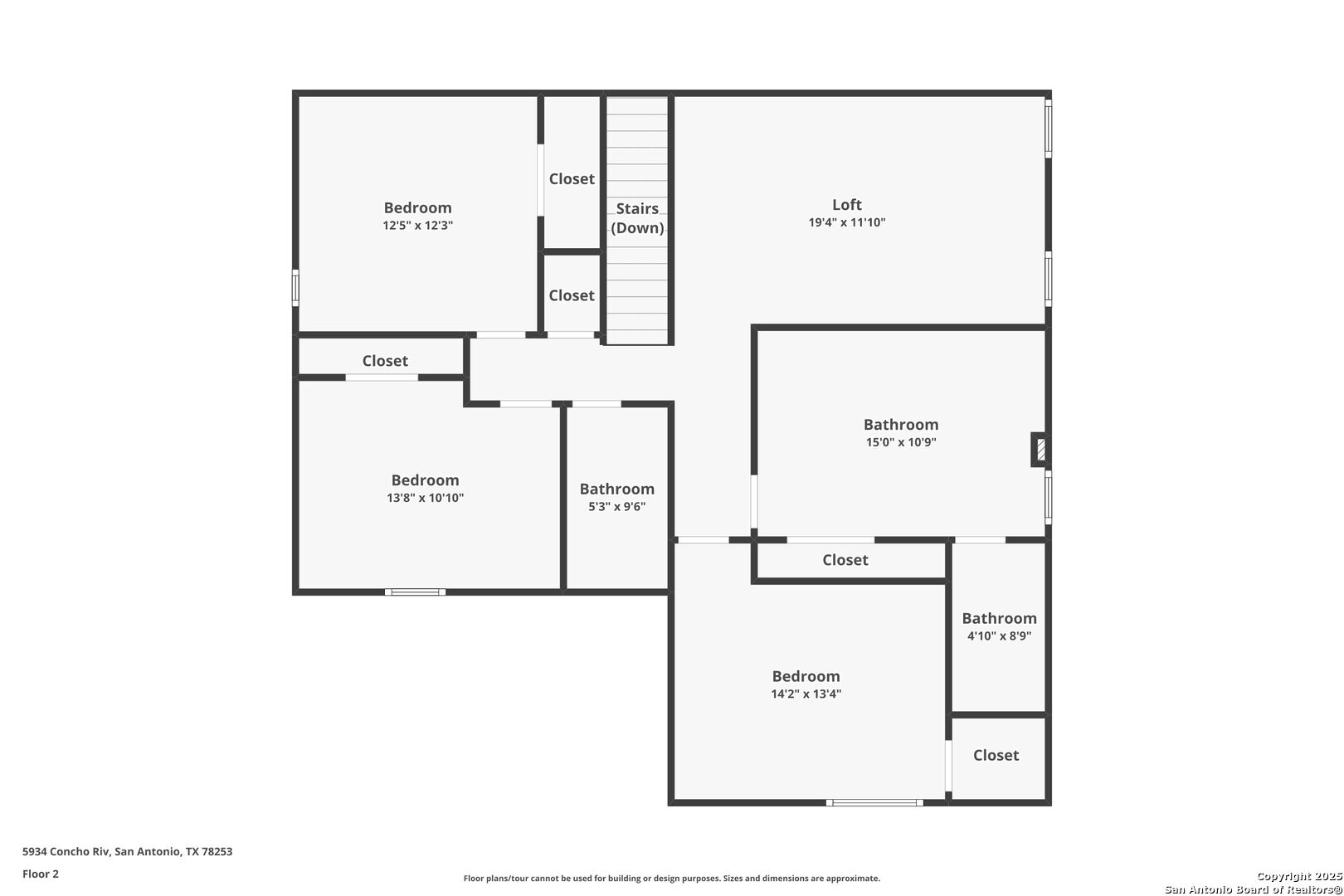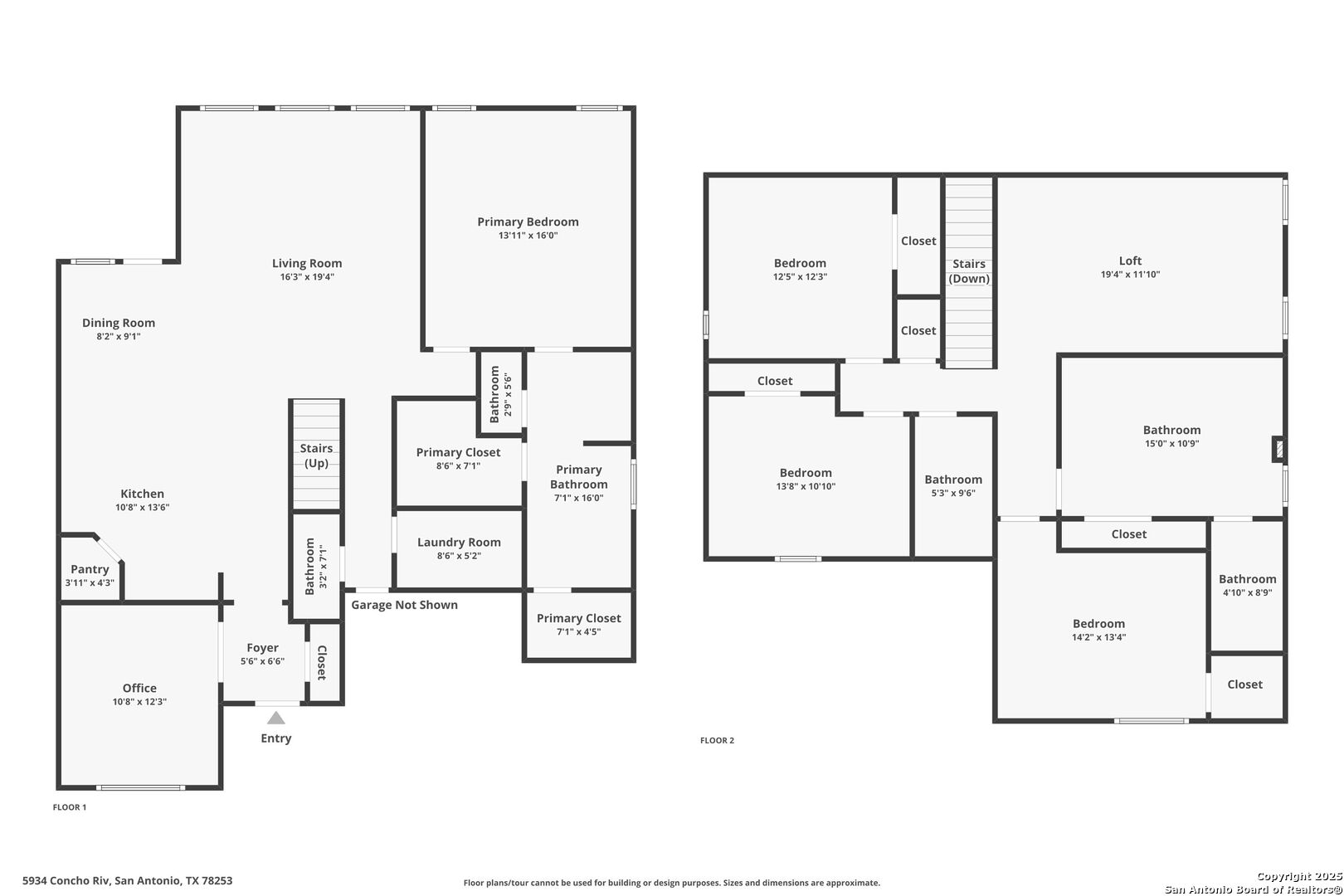Status
Market MatchUP
How this home compares to similar 5 bedroom homes in San Antonio- Price Comparison$252,486 lower
- Home Size495 sq. ft. smaller
- Built in 2019Newer than 66% of homes in San Antonio
- San Antonio Snapshot• 8674 active listings• 7% have 5 bedrooms• Typical 5 bedroom size: 3207 sq. ft.• Typical 5 bedroom price: $592,485
Description
2.9% Assumable VA Loan! Welcome to this magnificent 5-bedroom, 3-bathroom home where timeless elegance meets modern functionality. Nestled in the heart of San Antonio's vibrant 78253 zip code, this property captivates from the moment you arrive with its stunning stone and brick exterior and impeccable curb appeal. Step inside and be greeted by a spacious and light-filled living room, a central space with generous proportions perfect for both quiet relaxation and entertaining. The well-designed floor plan includes a highly sought-after downstairs bedroom with a full bath, offering outstanding flexibility for a private home office, gym, or secluded accommodations. The kitchen's ample counter space and efficient layout are designed for effortless meal preparation and gatherings. Ascend to the second level to discover a versatile and expansive loft, a fantastic flex space offering limitless possibilities as a media room, secondary living area, or recreational hub. The private quarters are equally impressive, featuring a serene primary suite that serves as a true sanctuary with its spacious bedroom and en-suite bathroom. Three additional well-appointed bedrooms provide abundant space for residents' needs, from hobbies to storage. Beyond the front door, the home's exceptional location enhances its appeal. This prime address is situated less than five miles from the abundant retail and dining options at Alamo Ranch Marketplace, including H-E-B plus!, Target, and a wide array of eateries. Entertainment abounds with nearby attractions like SeaWorld San Antonio and the Santikos Casa Blanca movie theatre. For those who appreciate the outdoors, the natural splendor of Government Canyon State Natural Area and the recreational spaces at Culebra Creek Park are just a short drive away. Commuting is streamlined thanks to convenient access to Loop 1604, placing Lackland AFB and the major employment hubs of Westover Hills within easy reach. This exceptional property is the key to a new and elevated lifestyle; schedule your private tour today.
MLS Listing ID
Listed By
Map
Estimated Monthly Payment
$3,198Loan Amount
$323,000This calculator is illustrative, but your unique situation will best be served by seeking out a purchase budget pre-approval from a reputable mortgage provider. Start My Mortgage Application can provide you an approval within 48hrs.
Home Facts
Bathroom
Kitchen
Appliances
- Solid Counter Tops
- Dishwasher
- Gas Cooking
- Built-In Oven
- Stove/Range
- Microwave Oven
- Chandelier
- Smoke Alarm
- Washer Connection
- Refrigerator
- Dryer Connection
- Disposal
- Ceiling Fans
Roof
- Composition
Levels
- Two
Cooling
- One Central
Pool Features
- None
Window Features
- All Remain
Other Structures
- None
Exterior Features
- Mature Trees
- Privacy Fence
- Deck/Balcony
- Has Gutters
- Covered Patio
Fireplace Features
- Not Applicable
Association Amenities
- Pool
- Park/Playground
Accessibility Features
- 36 inch or more wide halls
- Low Pile Carpet
- First Floor Bath
- Int Door Opening 32"+
- Doors-Swing-In
- First Floor Bedroom
Flooring
- Carpeting
- Wood
Foundation Details
- Slab
Architectural Style
- Two Story
Heating
- Central
