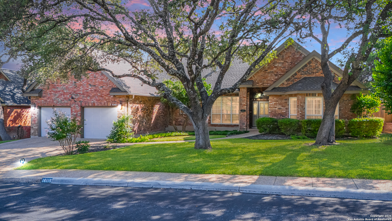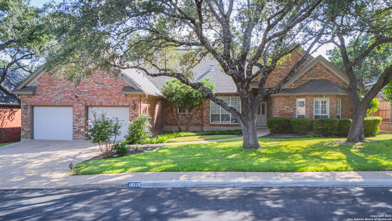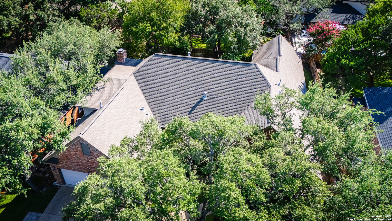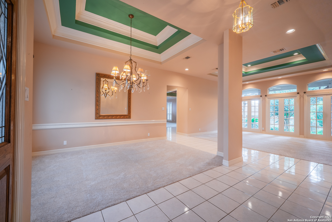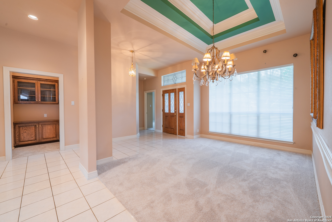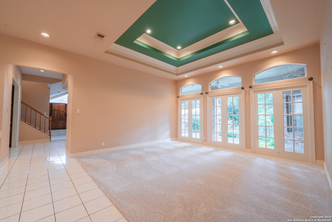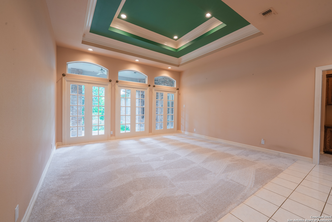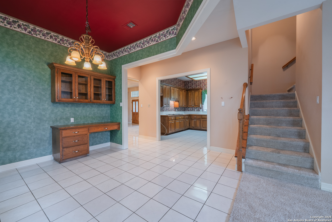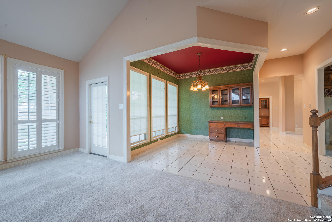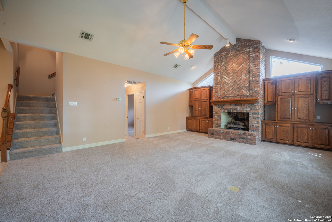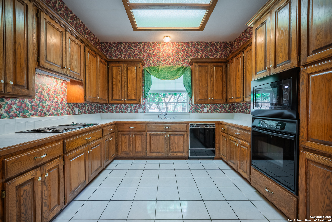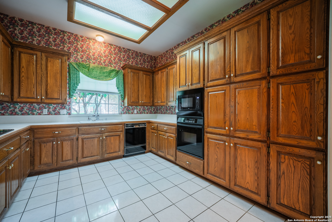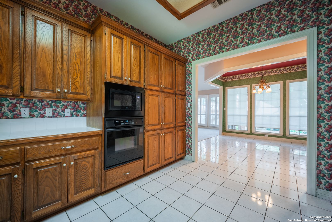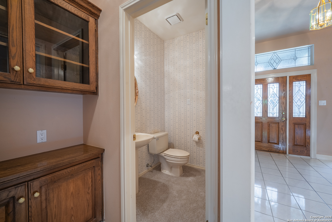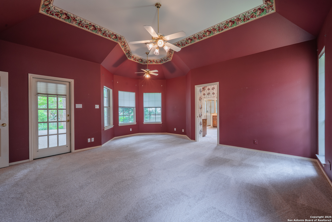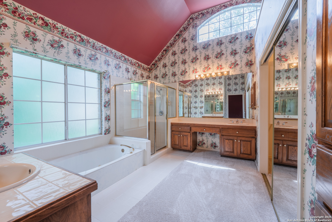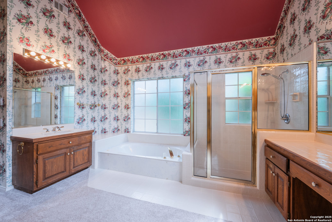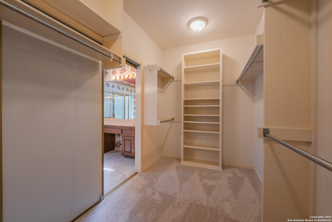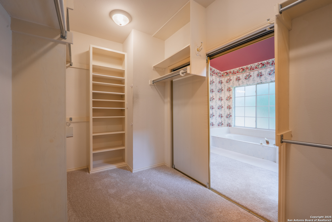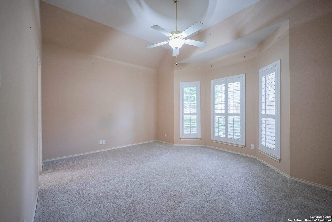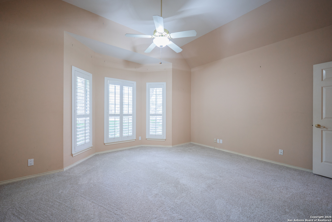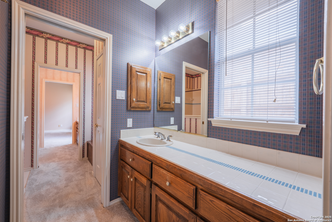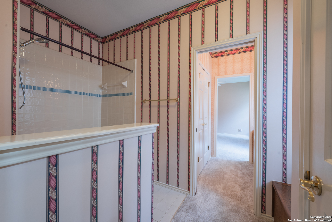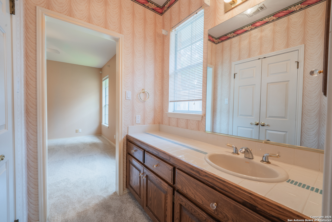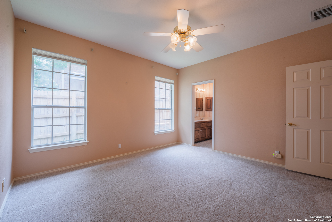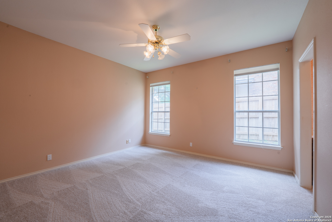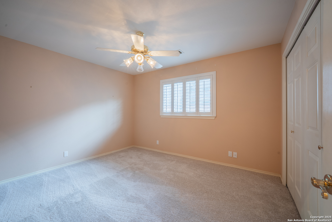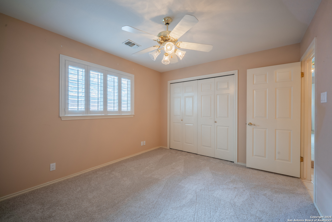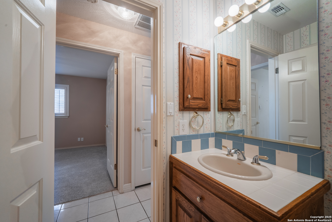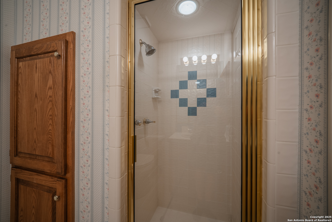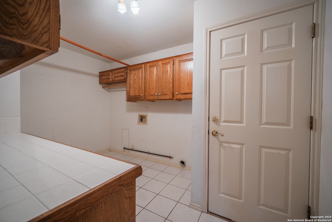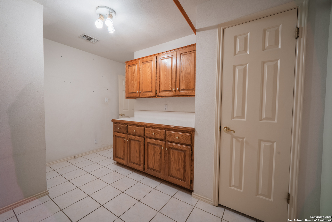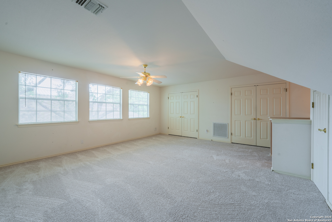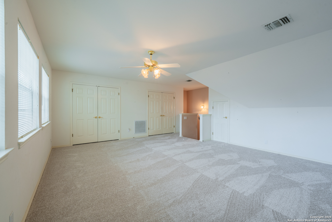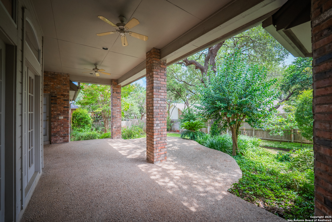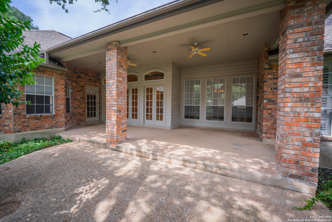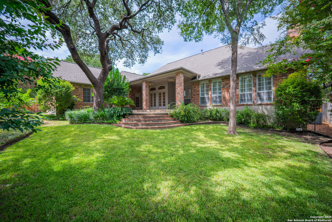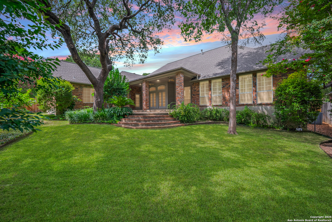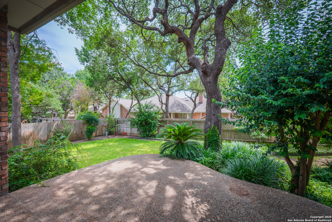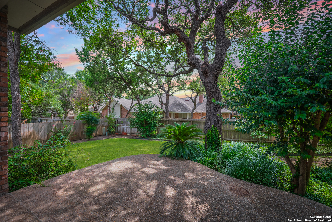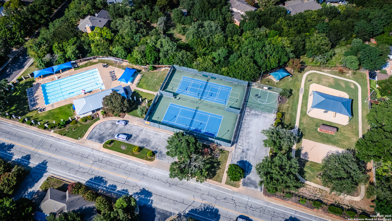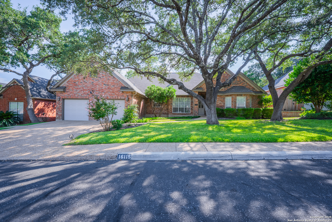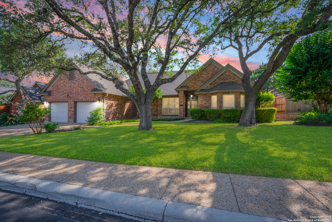Status
Market MatchUP
How this home compares to similar 4 bedroom homes in San Antonio- Price Comparison$222,824 higher
- Home Size1175 sq. ft. larger
- Built in 1991Older than 66% of homes in San Antonio
- San Antonio Snapshot• 8674 active listings• 36% have 4 bedrooms• Typical 4 bedroom size: 2403 sq. ft.• Typical 4 bedroom price: $427,075
Description
Stately Deerfield estate offering 3,578 sqft of living space, w/ 4 spacious bedrooms, 3 and a half baths, and a 2-car garage. Additionally, you'll find three versatile living areas, two separate dining spaces, and generous storage throughout. Bathed in abundant natural light, the floor plan flows timelessly, creating the perfect setting for everyday living and effortless entertaining. The heart of the home is the kitchen, with solid oak cabinets, fantastic storage space and views to the front landscaped grounds. It opens to a welcoming, bright breakfast space with views of the park-like backyard. The family room offers dramatic windows, and a center floor-to-ceiling brick fireplace with natural gas and gas logs. There are also more built-ins consisting of solid oak. The formal living, also flooded with natural light, offers double tray ceiling, crown molding and backyard views. The open, formal dining space also boasts a double tray ceiling and more crown molding. All 4 bedrooms are spacious, located on the main level, with generous closet space, and just the game room plus more storage upstairs. The master has a sitting room, direct access to the back patios, and a huge on-suite bath with dual vanities, separate tub and shower and an expansive walk-in closet with built-ins. Bedrooms 2 and 3 are Jack and Jill style, with more walk-in closets, and access to a well-appointed full bath with linen storage. The 4th bedroom is also private, with ample closet space and easy access to the third full bath. There us also a half-bath down, great for entertaining guests. Step outside to your expansive covered back porch with an additional extension-perfect for enjoying the privacy-fenced yard, mature trees, and lush landscaping on nearly a 1/4-acre lot. Recent updates include a new roof in 2021, new fencing, 2 new hot water heaters in 2024 including one tankless, new gutters in 2022, one new HVAC system in 2024, and all new carpet and pad in July of 2025. There is also a front and back sprinkler system, water softener, and reverse osmosis drinking water. Enjoy the lifestyle that Deerfield offers-with access to a community pool, sports courts, playground, and NEISD schools. You'll also love the easy access to major shopping, dining, and highways. With fantastic bones, a functional plan and timeless appeal, this home is ready for your personal touch to make it yours.
MLS Listing ID
Listed By
Map
Estimated Monthly Payment
$5,952Loan Amount
$617,405This calculator is illustrative, but your unique situation will best be served by seeking out a purchase budget pre-approval from a reputable mortgage provider. Start My Mortgage Application can provide you an approval within 48hrs.
Home Facts
Bathroom
Kitchen
Appliances
- Washer Connection
- Built-In Oven
- Dryer Connection
- Disposal
- Water Softener (owned)
- Garage Door Opener
- Ice Maker Connection
- Microwave Oven
- Chandelier
- Gas Water Heater
- Dishwasher
- Ceiling Fans
- Custom Cabinets
Roof
- Heavy Composition
Levels
- Multi/Split
Cooling
- Two Central
Pool Features
- None
Window Features
- All Remain
Exterior Features
- Sprinkler System
- Covered Patio
- Patio Slab
- Has Gutters
- Mature Trees
- Privacy Fence
Fireplace Features
- Gas
- Gas Logs Included
- One
- Living Room
Association Amenities
- Park/Playground
- Tennis
- Pool
- Sports Court
Flooring
- Carpeting
- Ceramic Tile
Foundation Details
- Slab
Architectural Style
- One Story
Heating
- Central
