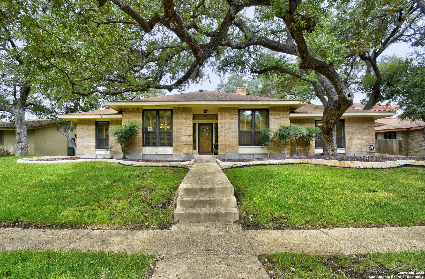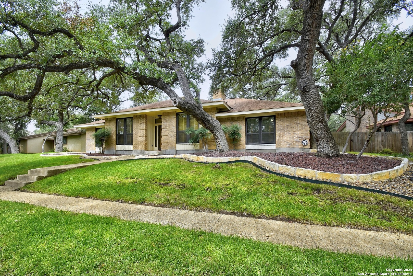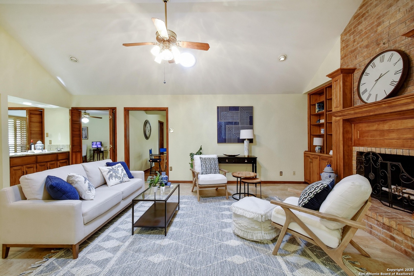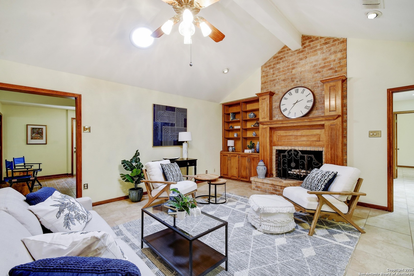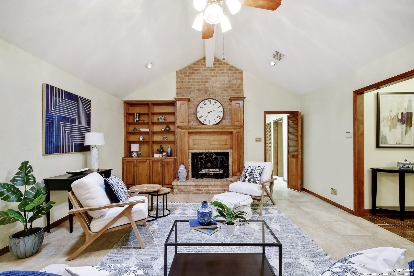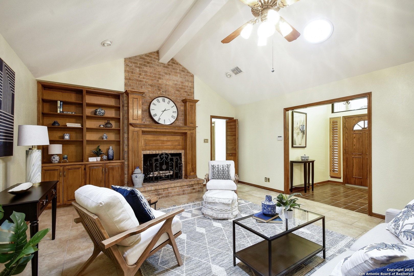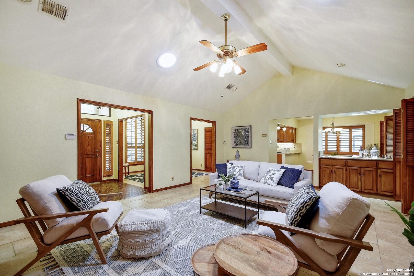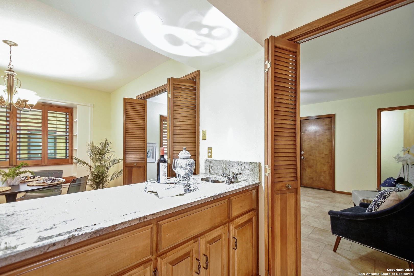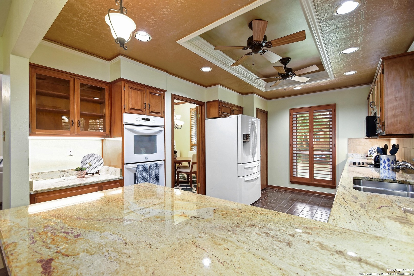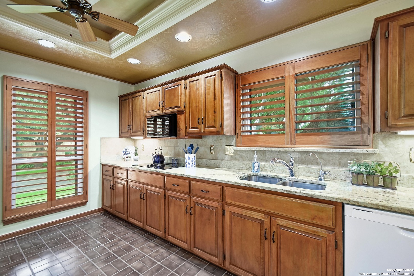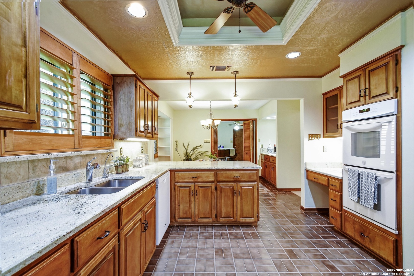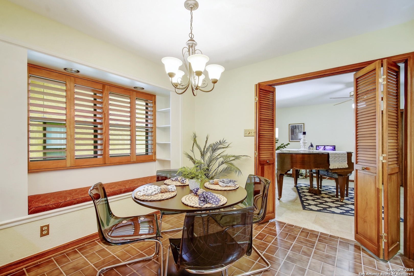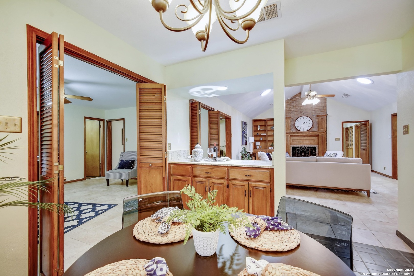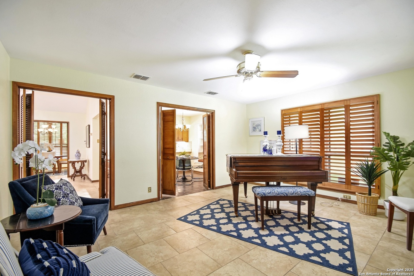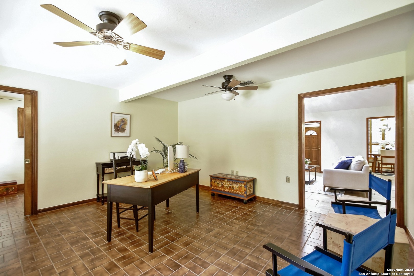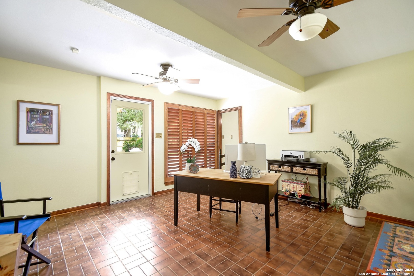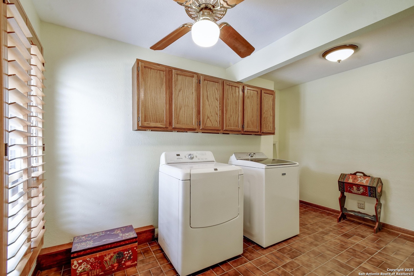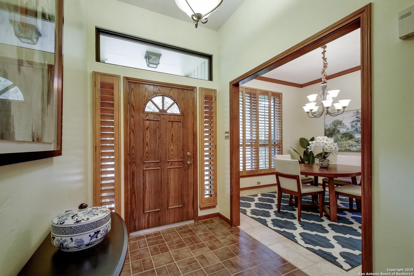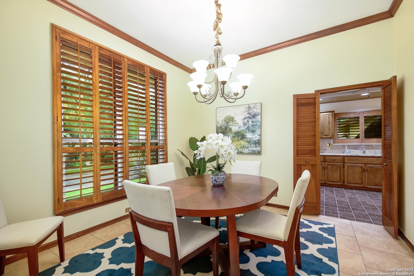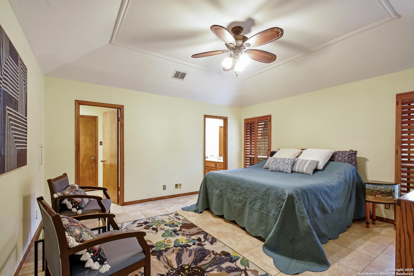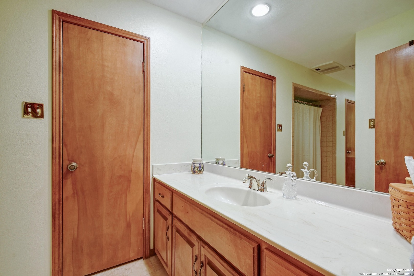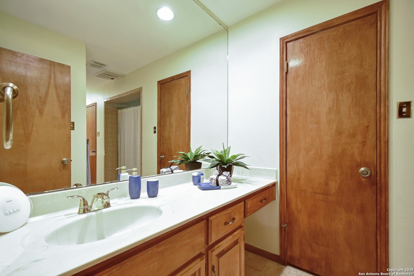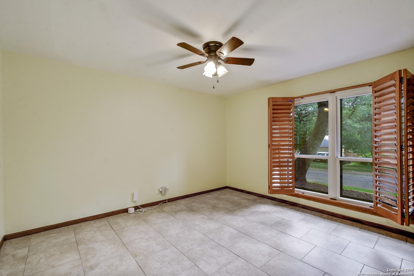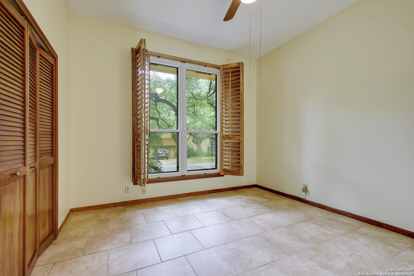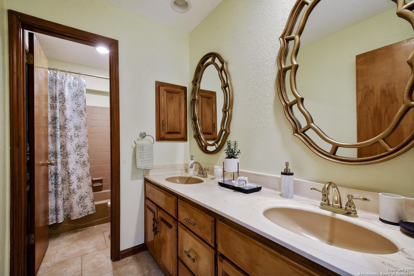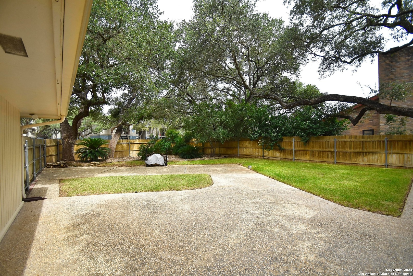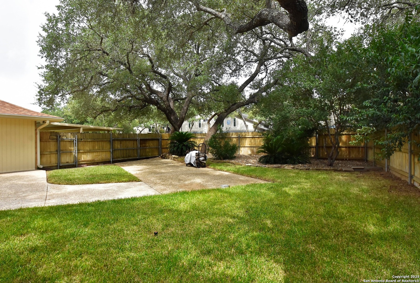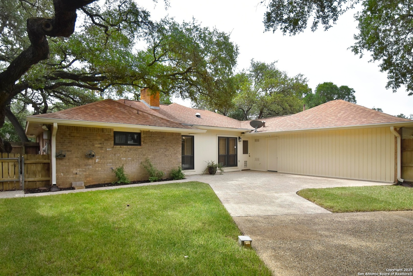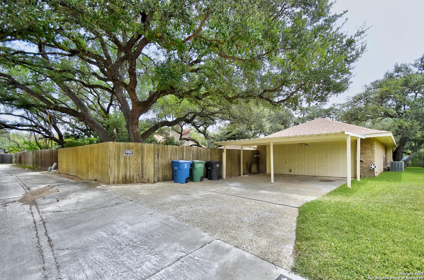Status
Market MatchUP
How this home compares to similar 3 bedroom homes in San Antonio- Price Comparison$221,075 higher
- Home Size878 sq. ft. larger
- Built in 1982Older than 73% of homes in San Antonio
- San Antonio Snapshot• 8674 active listings• 49% have 3 bedrooms• Typical 3 bedroom size: 1697 sq. ft.• Typical 3 bedroom price: $298,924
Description
OPEN HOUSE SAT & SUN 10/4 & 10/5 FROM 1-3 PM. Absolutely charming, sunny and spacious custom-built home in the popular Vista Del Norte subdivision. This property has been lovingly maintained and is ready for a new family. You'll love the expansive rooms and comfortable feel of this freshly painted home. Upon entry, the living space (with skylights!) opens to multiple areas with a great flow for entertaining or flexible uses. The kitchen has plenty of storage, counter space and the breakfast area has a beautiful nook with even more storage. The bedrooms, all large and in a seperate wing are tiled. So many upgrades: granite, shutters throughout, all tile floors, boat/RV parking, security monitor system, wet bar, water softener, and the list goes on and on..... You MUST see this one!!!
MLS Listing ID
Listed By
Map
Estimated Monthly Payment
$4,711Loan Amount
$494,000This calculator is illustrative, but your unique situation will best be served by seeking out a purchase budget pre-approval from a reputable mortgage provider. Start My Mortgage Application can provide you an approval within 48hrs.
Home Facts
Bathroom
Kitchen
Appliances
- Built-In Oven
- Solid Counter Tops
- Disposal
- Cook Top
- Garage Door Opener
- Security System (Owned)
- Ice Maker Connection
- Microwave Oven
- Smoke Alarm
- Ceiling Fans
- Washer Connection
- Dryer Connection
- Dishwasher
- Water Softener (owned)
- City Garbage service
- Double Ovens
- Wet Bar
- Chandelier
- Plumb for Water Softener
- Smooth Cooktop
Roof
- Composition
Levels
- One
Cooling
- One Central
Pool Features
- None
Window Features
- Some Remain
Exterior Features
- Sprinkler System
- Covered Patio
- Patio Slab
- Has Gutters
- Mature Trees
- Privacy Fence
Fireplace Features
- Gas
- One
- Living Room
Association Amenities
- Park/Playground
- Tennis
- Pool
- BBQ/Grill
Flooring
- Ceramic Tile
Foundation Details
- Slab
Architectural Style
- One Story
Heating
- Central
- 1 Unit
