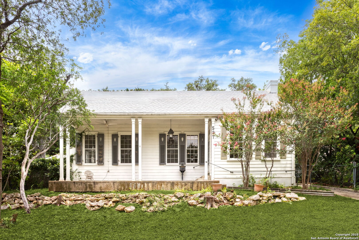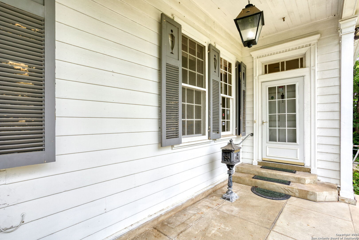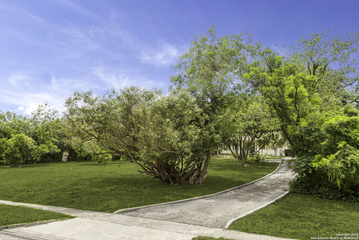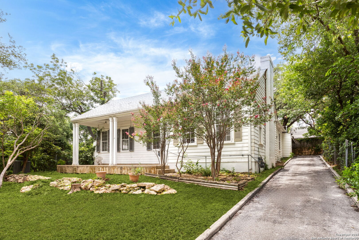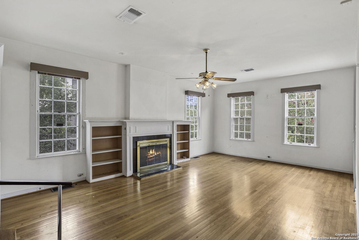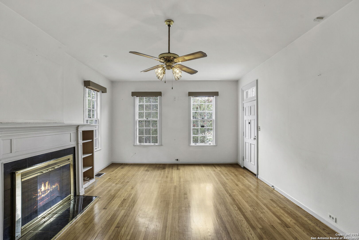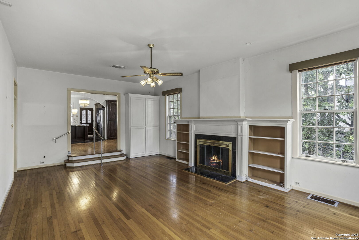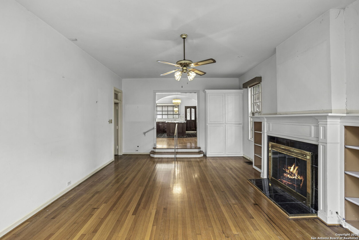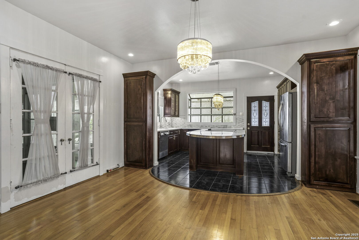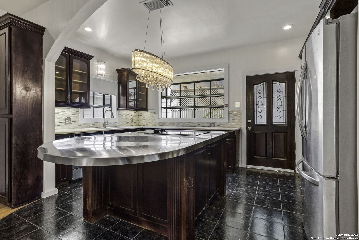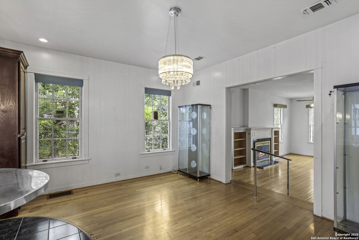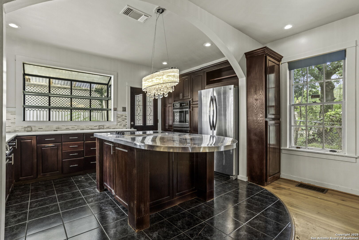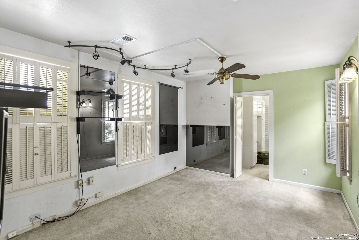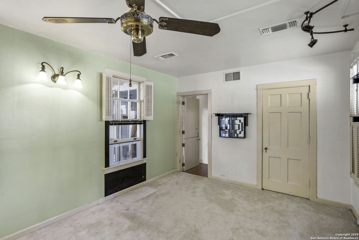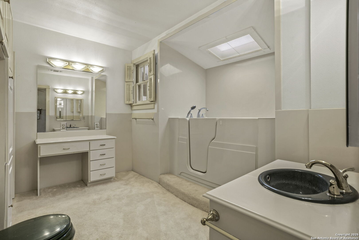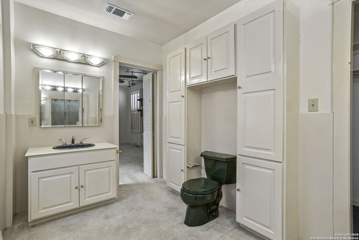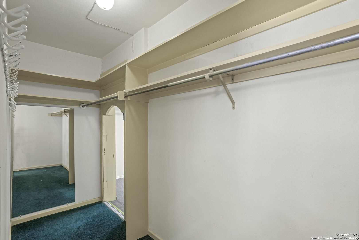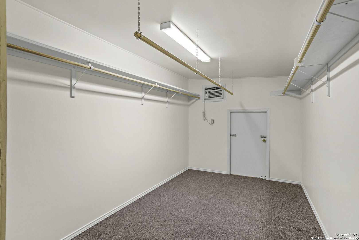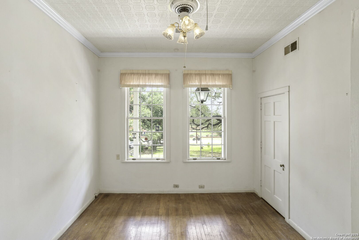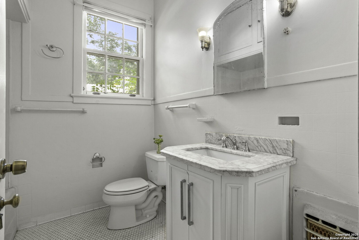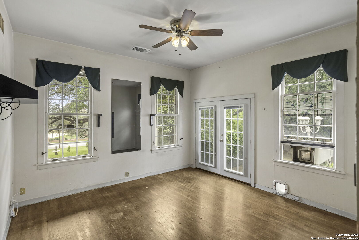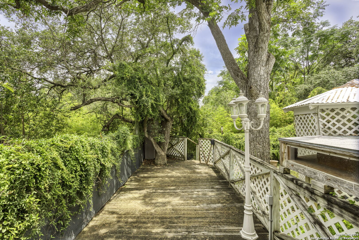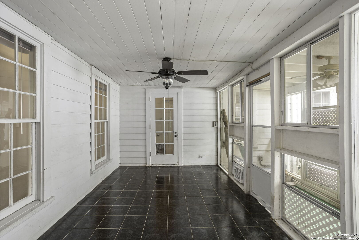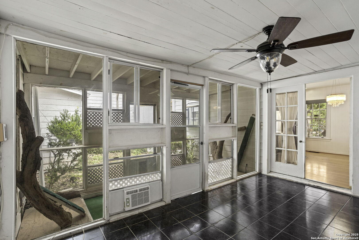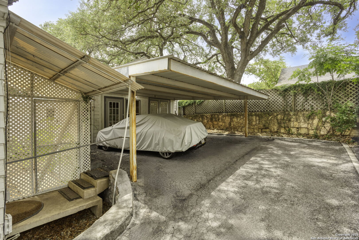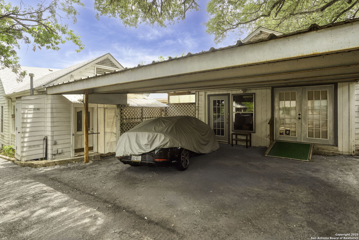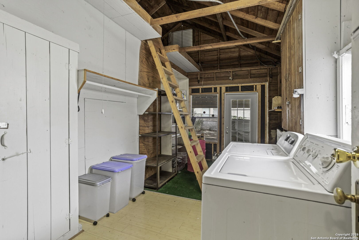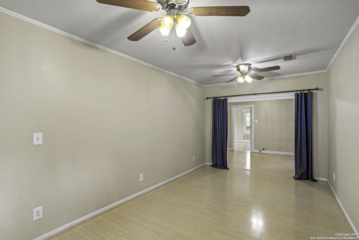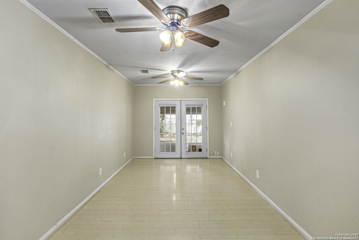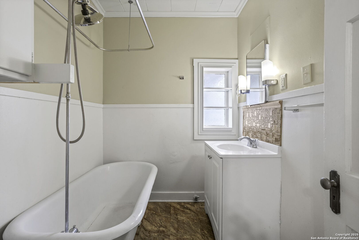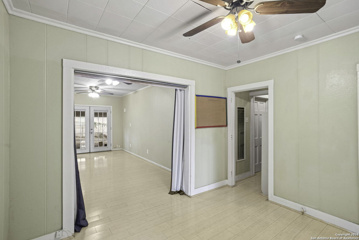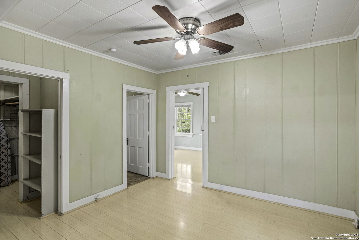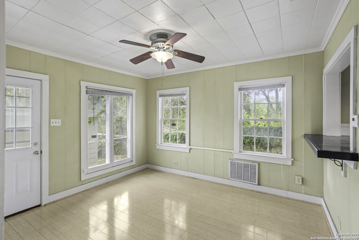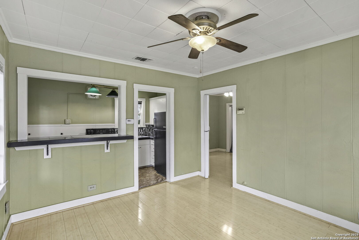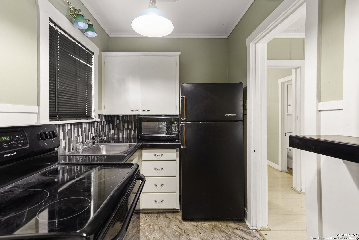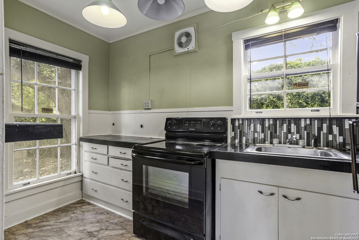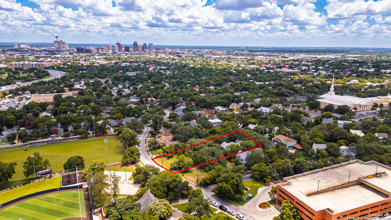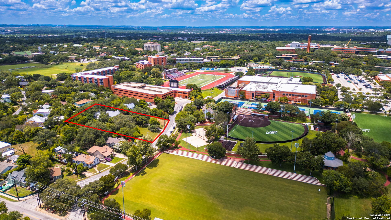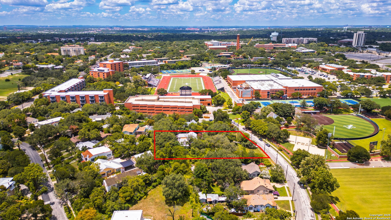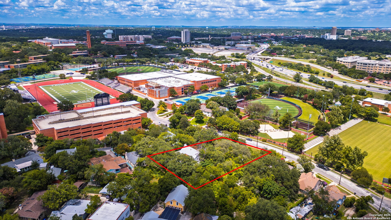Status
Market MatchUP
How this home compares to similar 3 bedroom homes in San Antonio- Price Comparison$576,075 higher
- Home Size275 sq. ft. larger
- Built in 1935Older than 96% of homes in San Antonio
- San Antonio Snapshot• 8674 active listings• 49% have 3 bedrooms• Typical 3 bedroom size: 1697 sq. ft.• Typical 3 bedroom price: $298,924
Description
Welcome to 527 Kings Ct, a 1935 Craftsman gem nestled in the heart of the Monte Vista Historic District-just steps from Trinity University. This charming residence sits on an expansive 0.72-acre lot and offers a rare blend of character, space, and opportunity in one of San Antonio's most storied neighborhoods. Inside the main home, you'll find timeless architectural details and generous room sizes spread across 1,972 square feet of livable space. While the home has seen thoughtful updates over the years, it still offers the perfect canvas for your personal touch and creative vision. Just off the main living areas, a spacious Florida Room with a dedicated window unit offers additional flex space-perfect for an office, playroom, or studio. Tucked behind the main residence, the carport features two enclosed sides-one used as a utility/storage area with washer and dryer connections, and the other built out as a fully finished, 600+ square foot guest unit. This separate dwelling includes its own kitchen, dining room, living room, bedroom, bathroom, and large walk-in closet-all with central heating and cooling. The expansive lot is home to multiple mature oak trees, including one estimated to be over 400 years old, adding both beauty and history to the grounds. You'll also find two oversized "catios," an 8x10 storage shed, and room to dream. Whether you're looking to restore a historic beauty, create a multigenerational setup, or explore income-producing options, this property offers unmatched flexibility in an unbeatable location.
MLS Listing ID
Listed By
Map
Estimated Monthly Payment
$8,038Loan Amount
$831,250This calculator is illustrative, but your unique situation will best be served by seeking out a purchase budget pre-approval from a reputable mortgage provider. Start My Mortgage Application can provide you an approval within 48hrs.
Home Facts
Bathroom
Kitchen
Appliances
- Built-In Oven
- Washer Connection
- Refrigerator
- Dryer Connection
- Chandelier
- Microwave Oven
- Smooth Cooktop
- Ceiling Fans
- Attic Fan
- Dryer
- Washer
- Custom Cabinets
- Solid Counter Tops
- Dishwasher
Roof
- Composition
Levels
- One
Cooling
- One Central
Pool Features
- None
Window Features
- All Remain
Other Structures
- Storage
- Guest House
- Shed(s)
Exterior Features
- Screened Porch
- Covered Patio
- Mature Trees
- Storage Building/Shed
- Deck/Balcony
- Additional Dwelling
- Garage Apartment
- Chain Link Fence
Fireplace Features
- Family Room
- Wood Burning
- Living Room
- One
Association Amenities
- None
Flooring
- Wood
- Ceramic Tile
- Carpeting
Architectural Style
- Historic/Older
- Craftsman
- One Story
Heating
- Central
