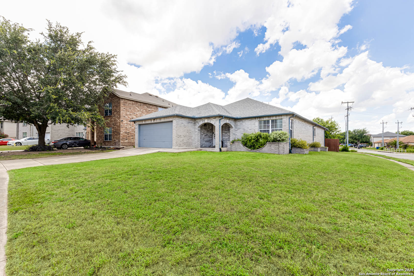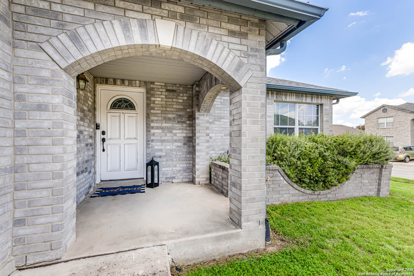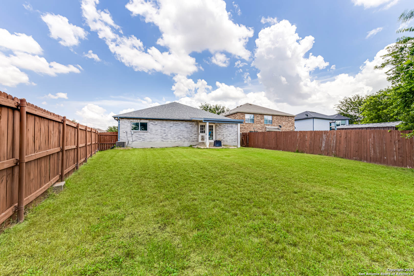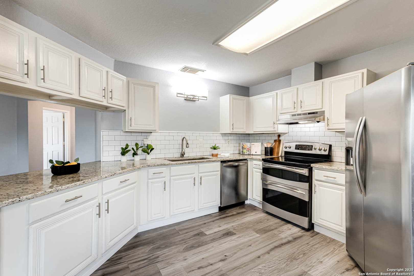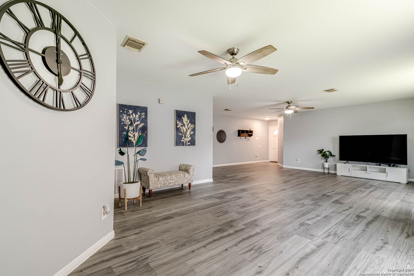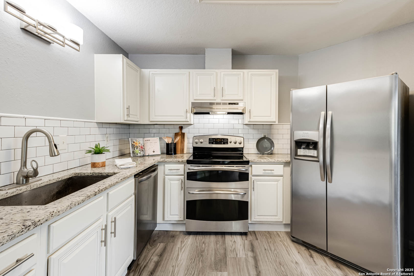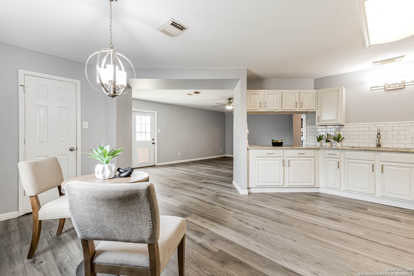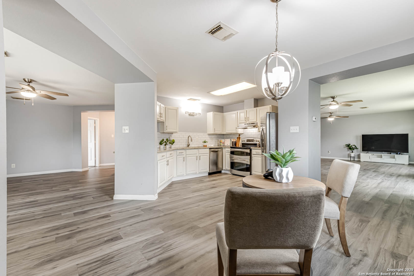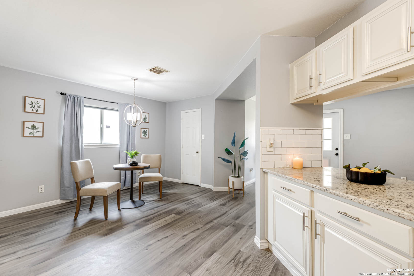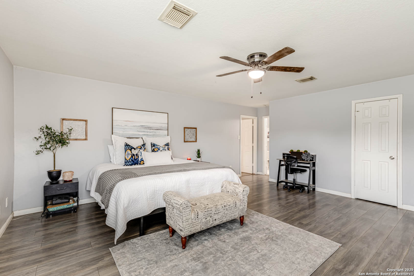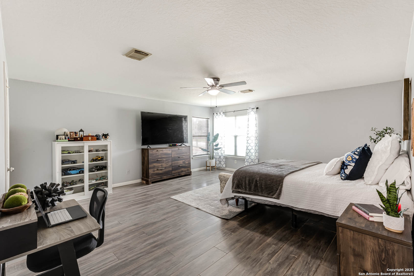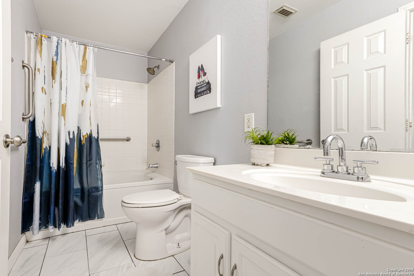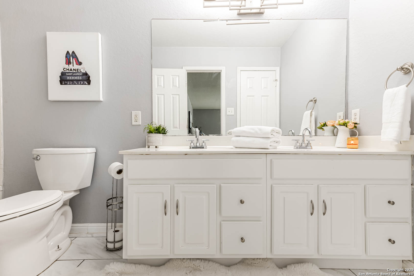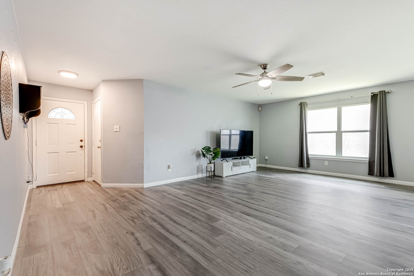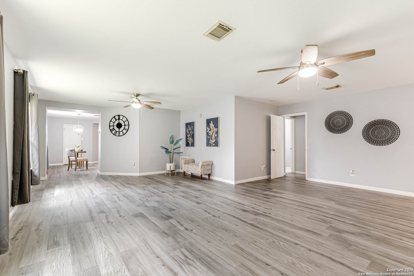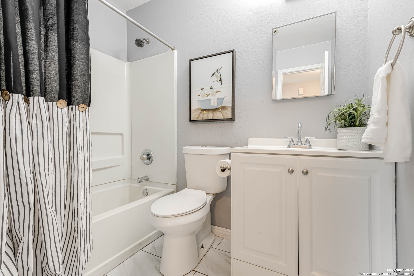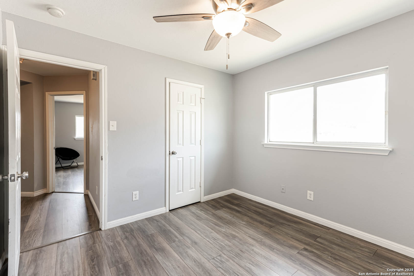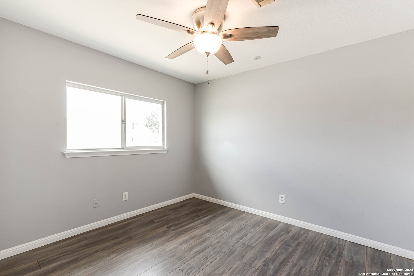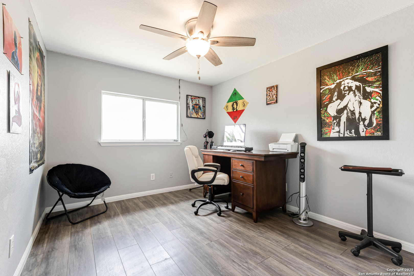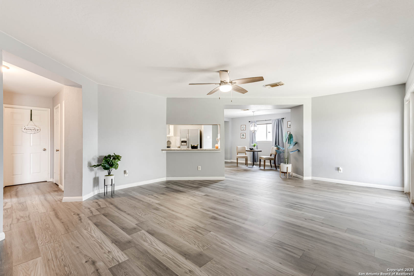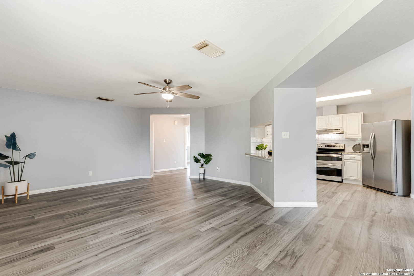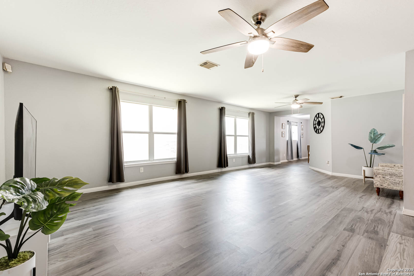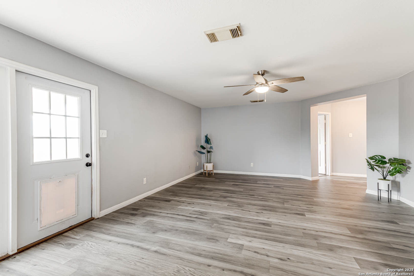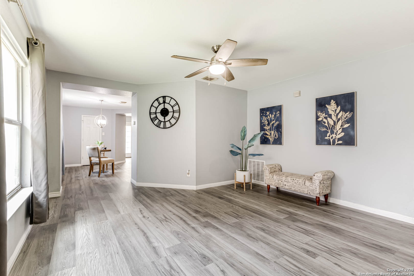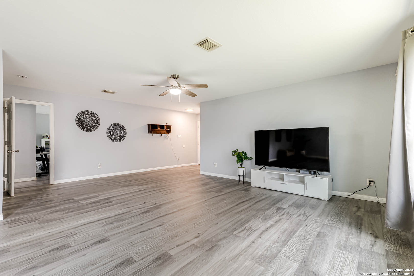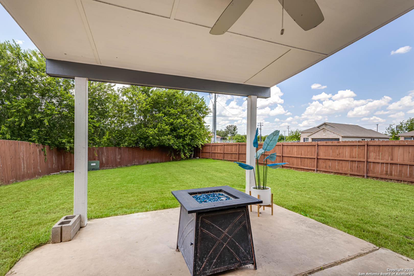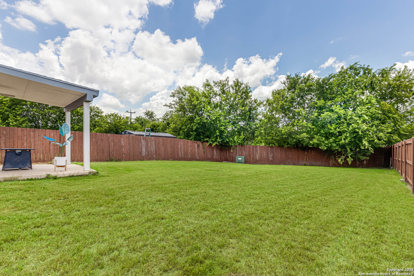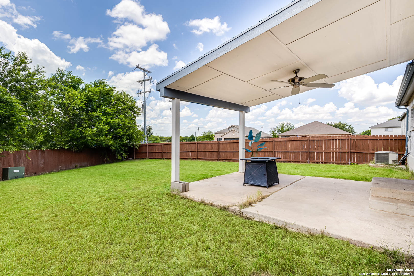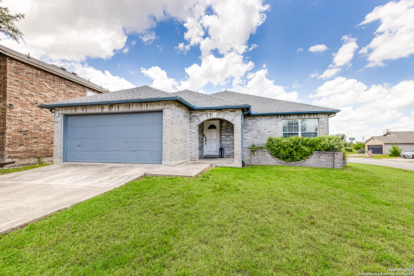Status
Market MatchUP
How this home compares to similar 3 bedroom homes in San Antonio- Price Comparison$29,008 lower
- Home Size490 sq. ft. larger
- Built in 2003Older than 55% of homes in San Antonio
- San Antonio Snapshot• 8842 active listings• 49% have 3 bedrooms• Typical 3 bedroom size: 1697 sq. ft.• Typical 3 bedroom price: $298,997
Description
Step into this beautifully updated single-story home on just shy of a quarter-acre oversized corner lot, offering 3 spacious bedrooms, 2 full bathrooms, and a 2-car garage. Recently enhanced with luxury vinyl plank flooring installed in June 2025, this home is move-in ready with no carpet in sight. The layout includes both a large living room and a separate family room, providing flexible space for entertaining and everyday living. At the heart of the home, the kitchen features sleek granite countertops, a classic white subway tile backsplash, stainless steel appliances, and a convenient breakfast bar, perfect for casual dining or hosting. The primary suite is generously sized and includes an en-suite bathroom with dual sinks and ample storage. Additional highlights include walk-in closets, modern fixtures throughout, and an abundance of natural light. Located with easy access to major highways, shopping, and dining-and with no HOA, this home offers the perfect combination of comfort, style, and convenience. Schedule your showing today!
MLS Listing ID
Listed By
Map
Estimated Monthly Payment
$2,550Loan Amount
$256,491This calculator is illustrative, but your unique situation will best be served by seeking out a purchase budget pre-approval from a reputable mortgage provider. Start My Mortgage Application can provide you an approval within 48hrs.
Home Facts
Bathroom
Kitchen
Appliances
- Washer Connection
- Dryer Connection
- Stove/Range
- Pre-Wired for Security
- Electric Water Heater
- Ceiling Fans
- City Garbage service
- Garage Door Opener
- Disposal
- Dishwasher
Roof
- Heavy Composition
Levels
- One
Cooling
- One Central
Pool Features
- None
Window Features
- Some Remain
Fireplace Features
- Not Applicable
Association Amenities
- Park/Playground
Accessibility Features
- No Carpet
- Grab Bars in Bathroom(s)
- Level Lot
- First Floor Bath
- First Floor Bedroom
- No Stairs
Flooring
- Laminate
Foundation Details
- Slab
Architectural Style
- Traditional
- One Story
Heating
- Central
