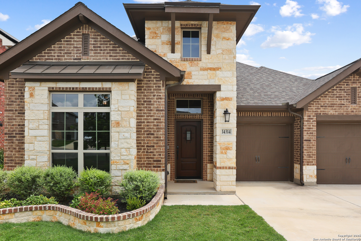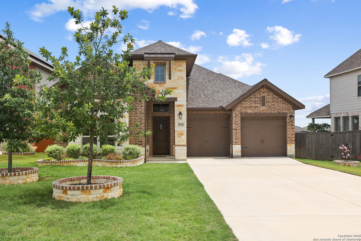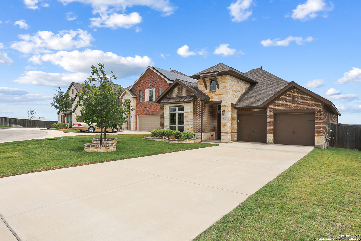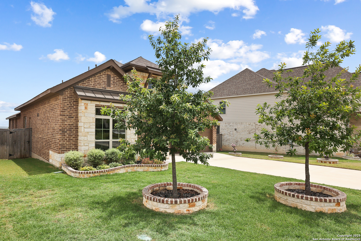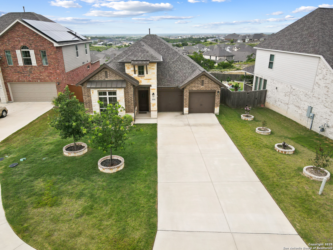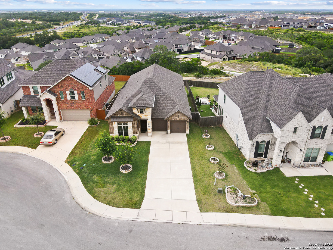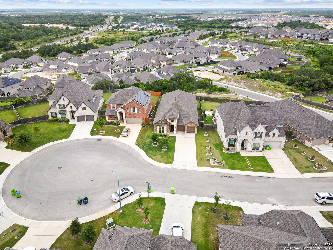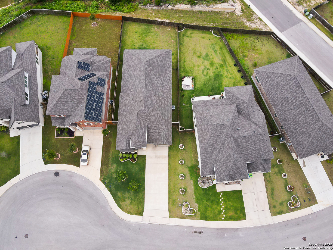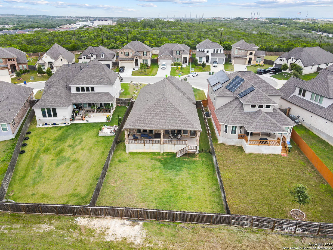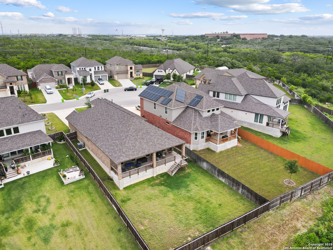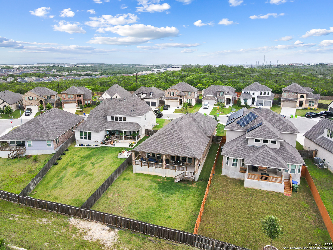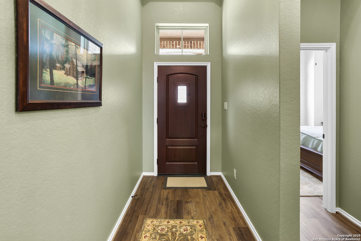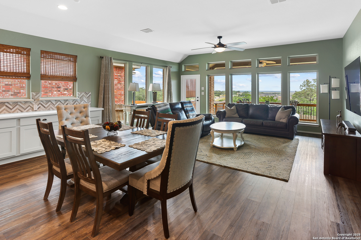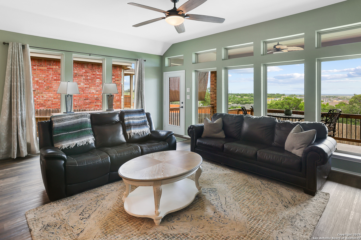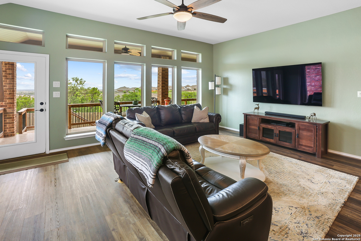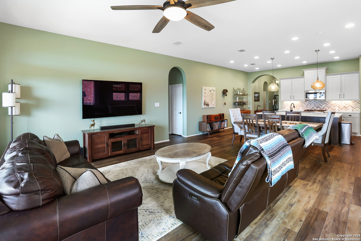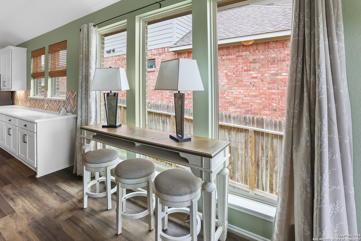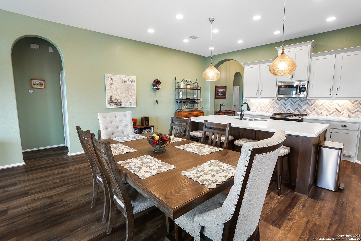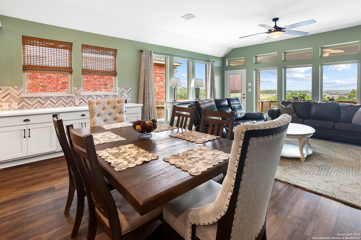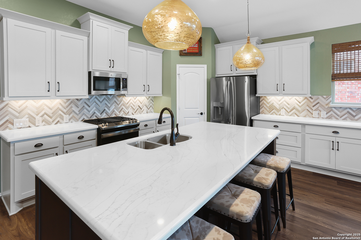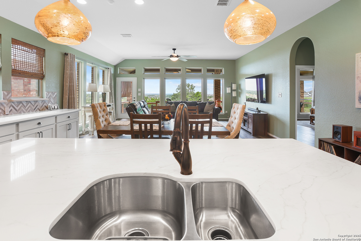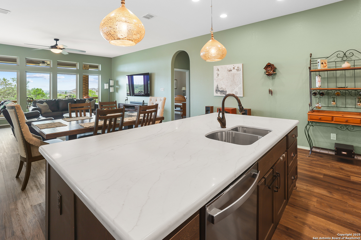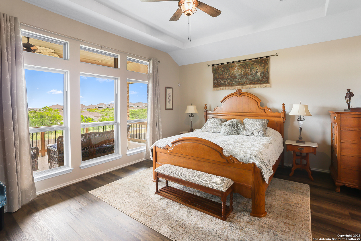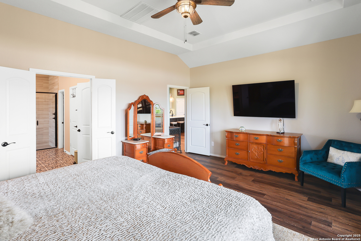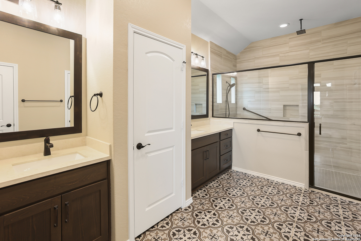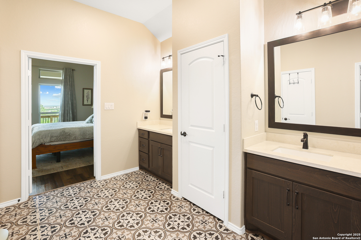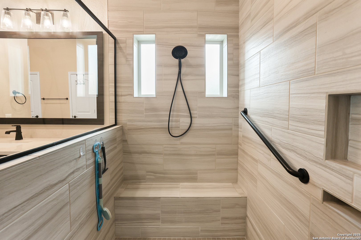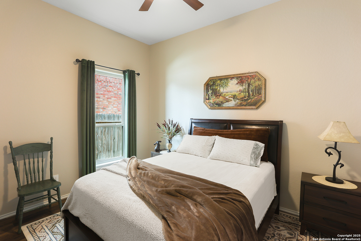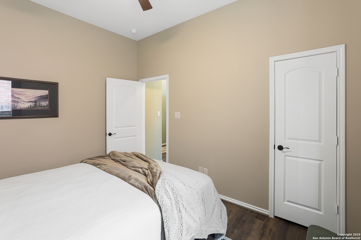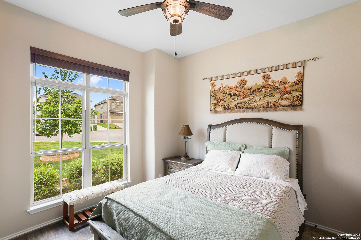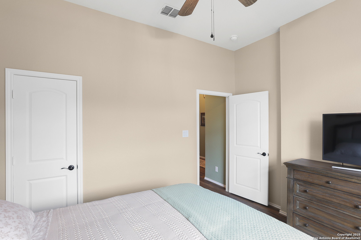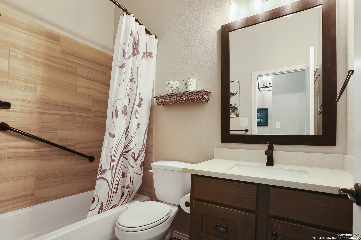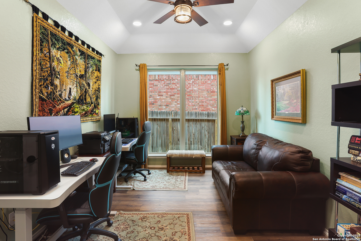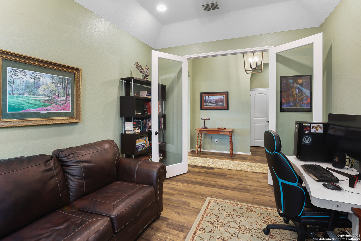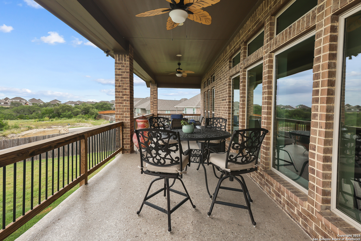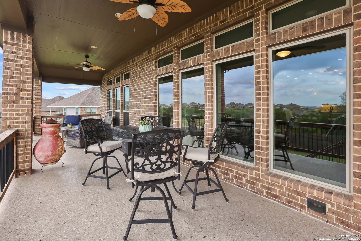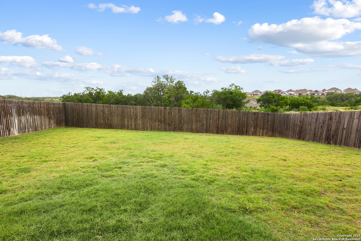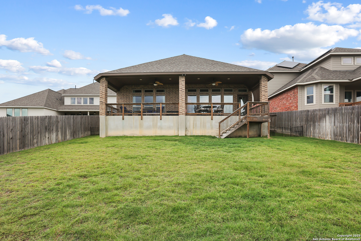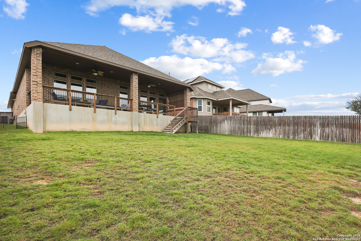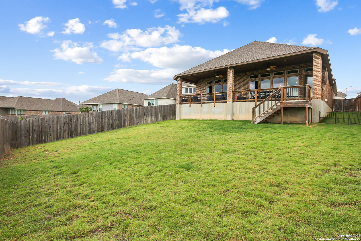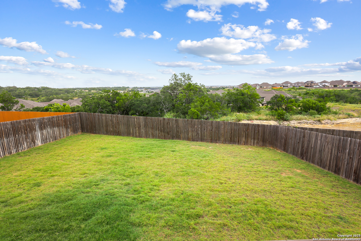Status
Market MatchUP
How this home compares to similar 3 bedroom homes in San Antonio- Price Comparison$190,975 higher
- Home Size531 sq. ft. larger
- Built in 2021Newer than 71% of homes in San Antonio
- San Antonio Snapshot• 8674 active listings• 49% have 3 bedrooms• Typical 3 bedroom size: 1697 sq. ft.• Typical 3 bedroom price: $298,924
Description
Stunning views! Welcome to this immaculate, beautifully upgraded, single-story Perry-built home, nestled on a spacious 50-ft. cul-de-sac lot in a sought-after community with fantastic amenities. Boasting 3 bedrooms plus study or 4th bedroom, 2 baths, and a 3-car tandem garage with durable epoxy flooring, this home offers both style and functionality. Step inside to an open living concept with soaring high ceilings, abundant natural light through beautiful windows, and elegant finishes throughout. Ceiling fans in all bedrooms and living areas ensure year-round comfort. The chef's kitchen is a true showpiece, equipped with stainless steel appliances, extended 42" cabinets, under-cabinet lighting, stone countertops, pendant lights, and a striking chevron backsplash. Designer touches like Venetian bronze faucets and luxury vinyl plank flooring add a touch of sophistication. Retreat to the spacious primary suite featuring dual walk-in closets, double vanities, beautiful tile floors, and a luxurious walk-in shower. Enjoy morning coffee and terrific views outside on the extended covered patio with epoxy flooring and iron balusters. Additional features include a tankless water heater, water softener, and an extra-long driveway perfect for guest parking or multiple vehicles. Located in a beautiful, amenity-rich community with pool, playground, scenic jogging trails, and pickleball courts, and with easy access to major employers like the Microsoft Data Center, Boeing, Sea World, and Lackland AFB, this home offers the perfect blend of comfort, convenience, and modern elegance. Make an appointment to view today and don't miss your opportunity to own this exceptional, move-in-ready home!
MLS Listing ID
Listed By
Map
Estimated Monthly Payment
$4,526Loan Amount
$465,405This calculator is illustrative, but your unique situation will best be served by seeking out a purchase budget pre-approval from a reputable mortgage provider. Start My Mortgage Application can provide you an approval within 48hrs.
Home Facts
Bathroom
Kitchen
Appliances
- Washer Connection
- Dryer Connection
- Stove/Range
- Pre-Wired for Security
- Dishwasher
- Microwave Oven
- Ceiling Fans
- Ice Maker Connection
- Gas Cooking
- Plumb for Water Softener
- Garage Door Opener
- Water Softener (owned)
- Solid Counter Tops
- Gas Water Heater
Roof
- Composition
Levels
- One
Cooling
- One Central
Pool Features
- None
Window Features
- Some Remain
Exterior Features
- Double Pane Windows
- Covered Patio
- Patio Slab
- Has Gutters
- Sprinkler System
- Privacy Fence
Fireplace Features
- Not Applicable
Association Amenities
- Bike Trails
- Pool
- Controlled Access
- Jogging Trails
- Park/Playground
Flooring
- Vinyl
Foundation Details
- Slab
Architectural Style
- One Story
Heating
- Central
