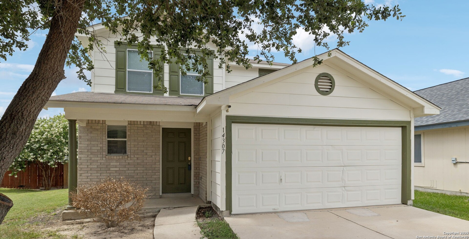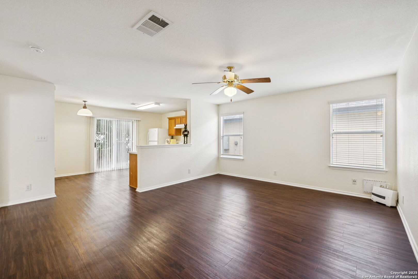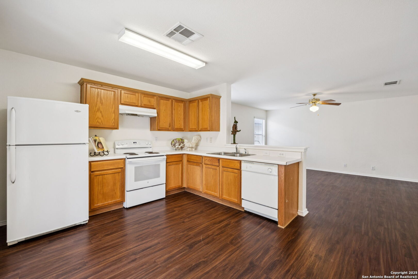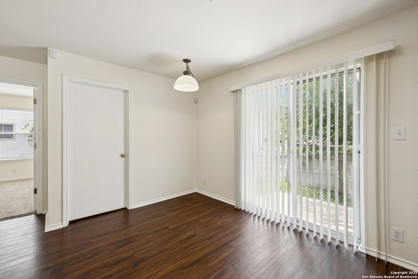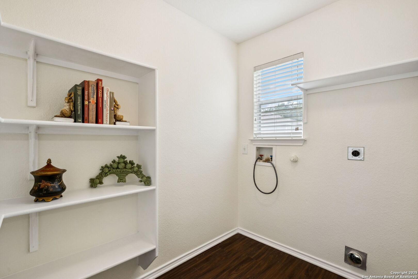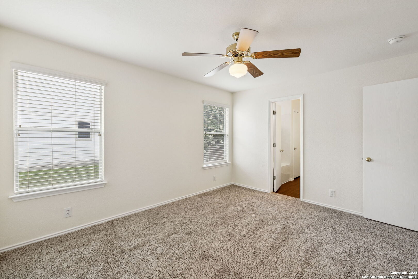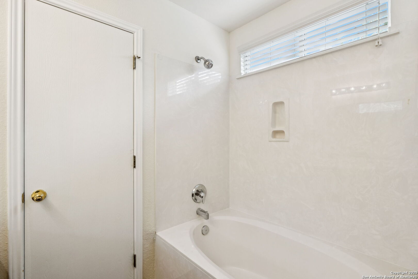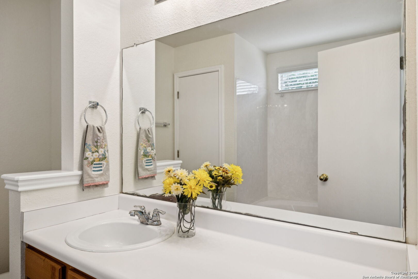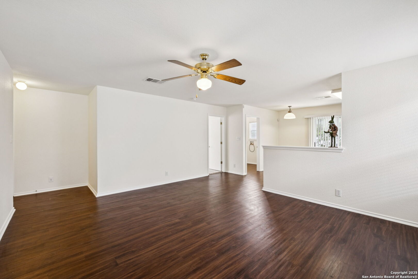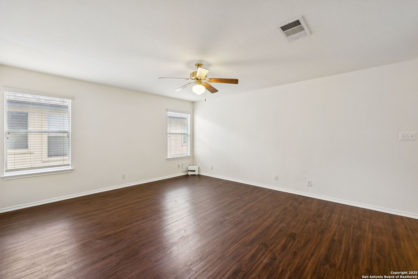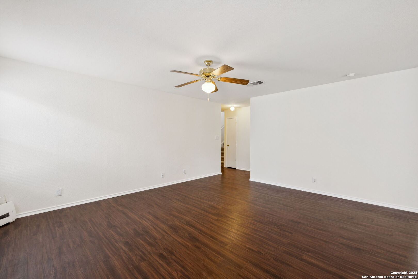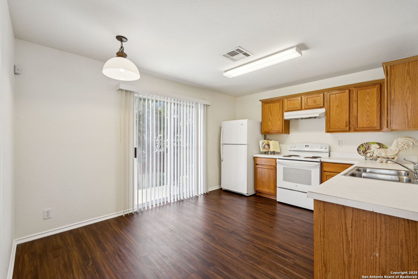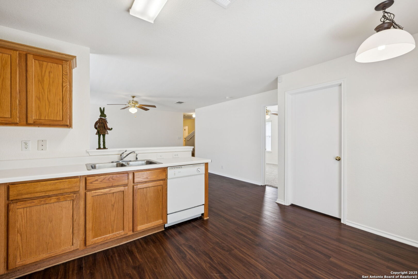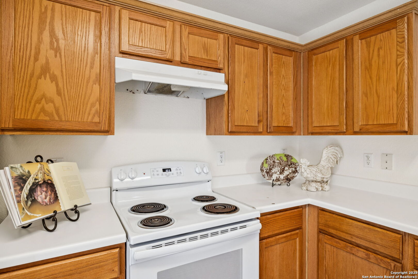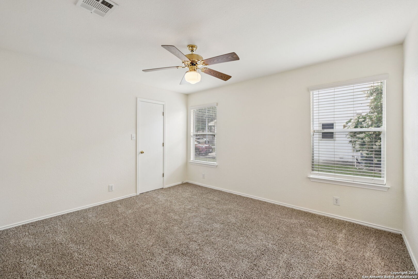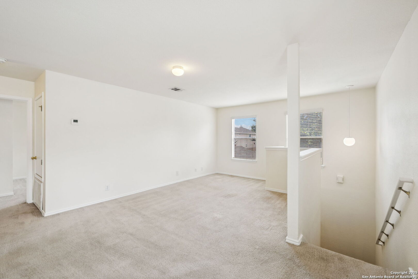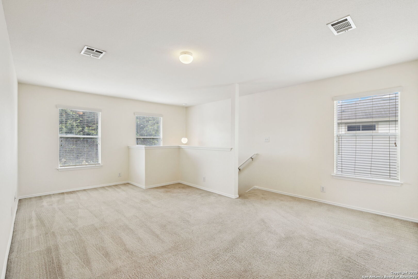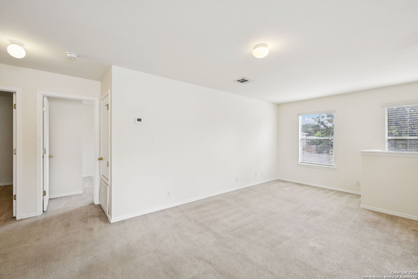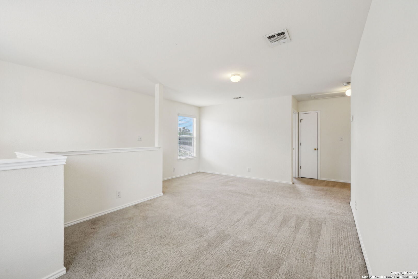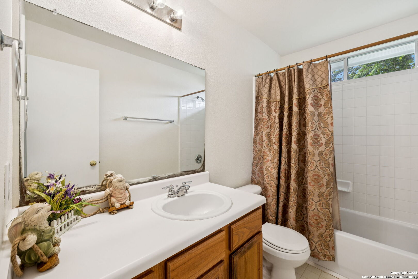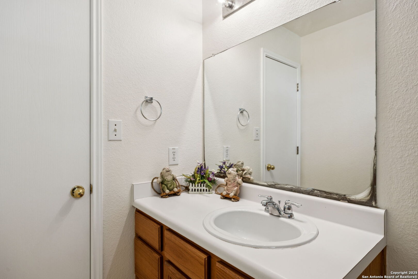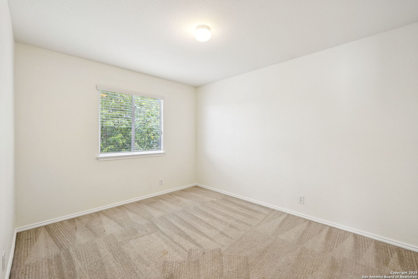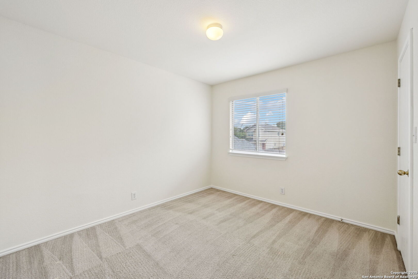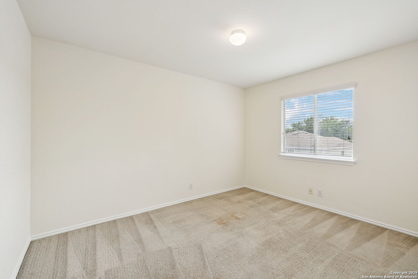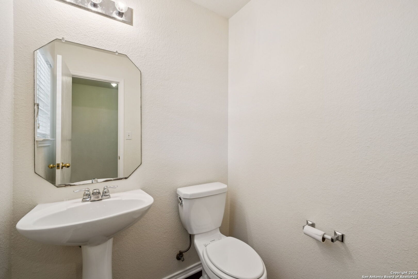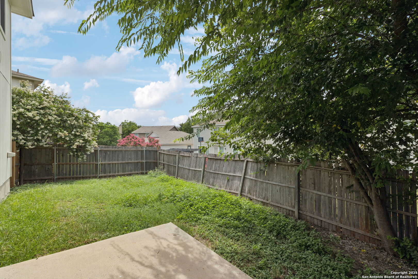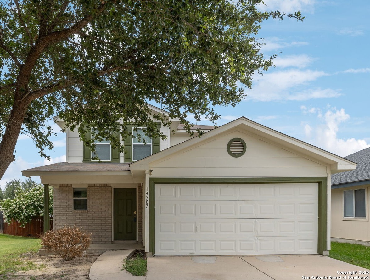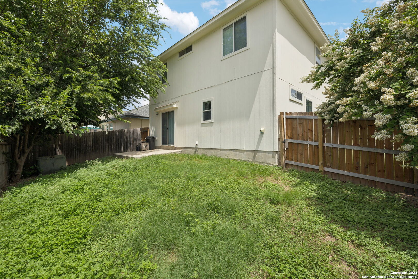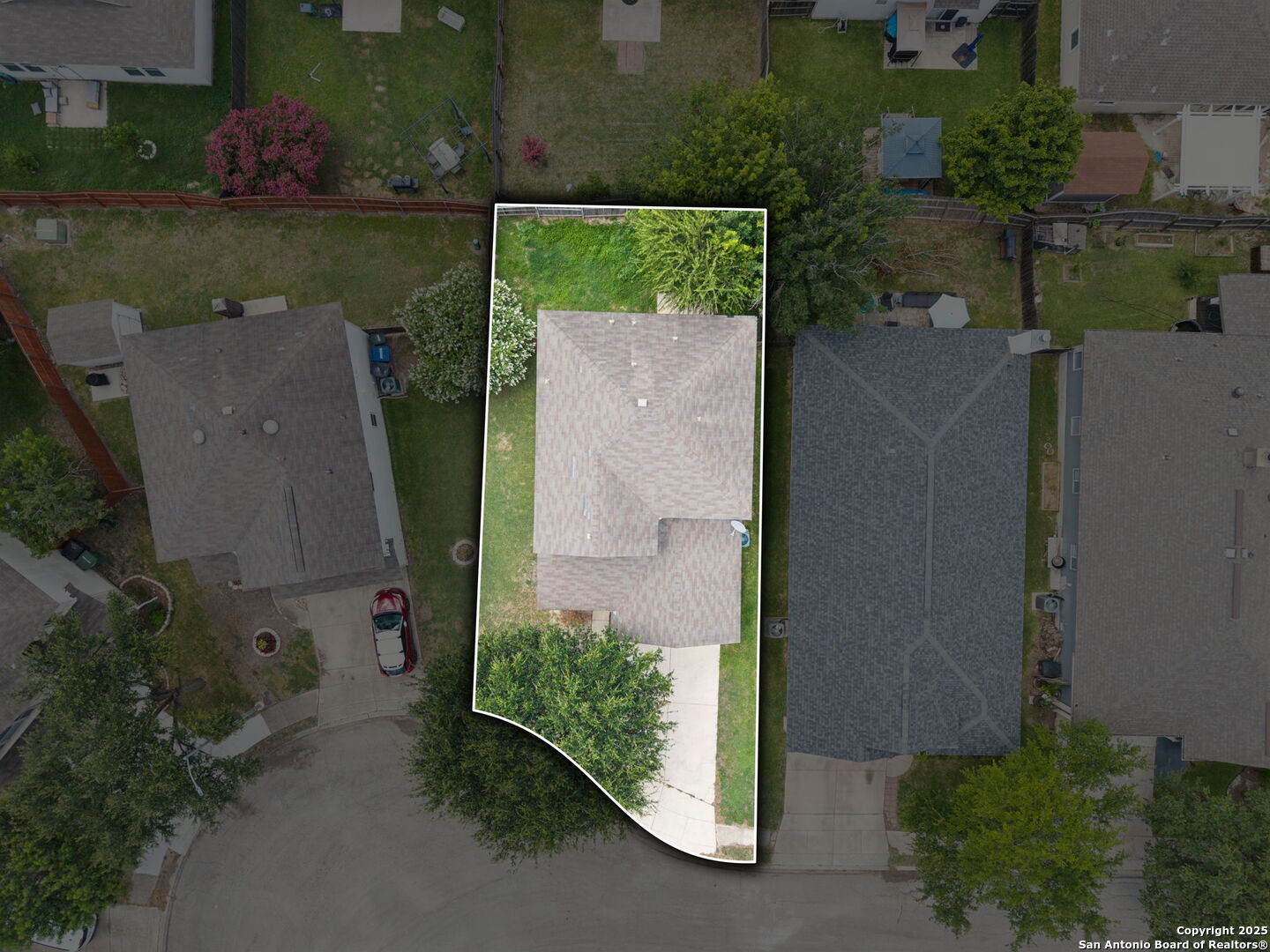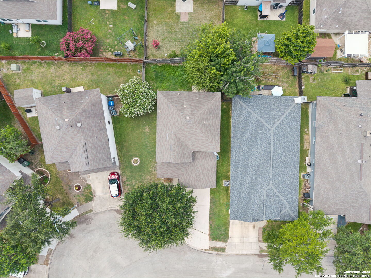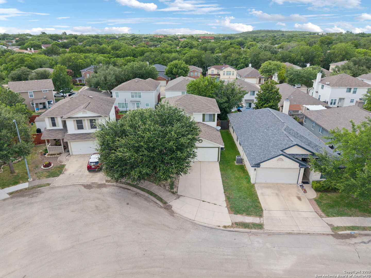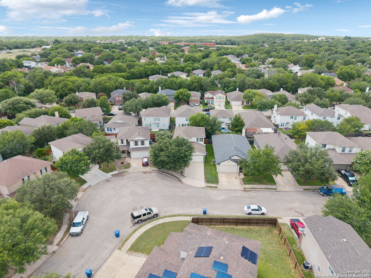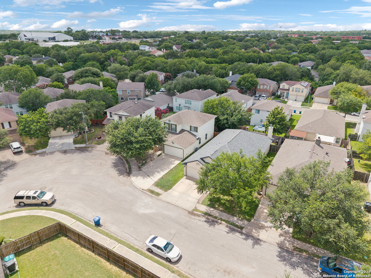Status
Market MatchUP
How this home compares to similar 4 bedroom homes in San Antonio- Price Comparison$197,394 lower
- Home Size656 sq. ft. smaller
- Built in 2006Newer than 51% of homes in San Antonio
- San Antonio Snapshot• 8842 active listings• 36% have 4 bedrooms• Typical 4 bedroom size: 2403 sq. ft.• Typical 4 bedroom price: $426,893
Description
Come and tour this great property! Fantastiac 4BR(Primary Down)/2.5BA/2GA home! Freshly Painted, Super Clean & Open Floorplan with Spacious Living and Eat-In Kitchen with Vinyl Plank Flooring, Big Pantry/Utility off Kitchen, New Carpet in Master & Vinyl Plank in Master Bath with Gorgeous Oversized Cultured Marble Garden Tub! New Carpet on Stairs! Huge Gameroom Upstairs plus 3 Bedrooms and Hall Bath w/Steel Tub w/Tile Surround for Comfortable Family Living. Priced Way Below BCAD Value so buyer can update and make repairs as they choose! Great location just off Judson/Lookout Rd near 1604/I-35. Madison HS & Fox Run Elementary! Come and See!
MLS Listing ID
Listed By
Map
Estimated Monthly Payment
$2,194Loan Amount
$218,025This calculator is illustrative, but your unique situation will best be served by seeking out a purchase budget pre-approval from a reputable mortgage provider. Start My Mortgage Application can provide you an approval within 48hrs.
Home Facts
Bathroom
Kitchen
Appliances
- Washer Connection
- Refrigerator
- Dryer Connection
- Stove/Range
- Chandelier
- Smoke Alarm
- Electric Water Heater
- Ceiling Fans
- Vent Fan
- City Garbage service
- Garage Door Opener
- Disposal
- Dishwasher
Roof
- Composition
Levels
- Two
Cooling
- One Central
Pool Features
- None
Window Features
- All Remain
Other Structures
- None
Exterior Features
- Double Pane Windows
- Patio Slab
- Privacy Fence
- Mature Trees
Fireplace Features
- Not Applicable
Association Amenities
- None
Flooring
- Vinyl
- Ceramic Tile
- Carpeting
Foundation Details
- Slab
Architectural Style
- Two Story
Heating
- Central
