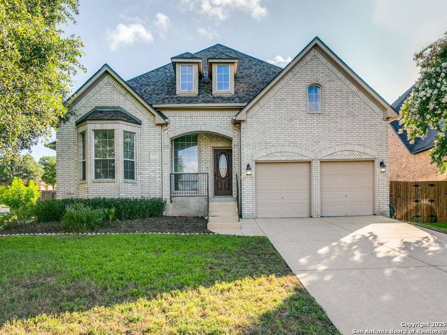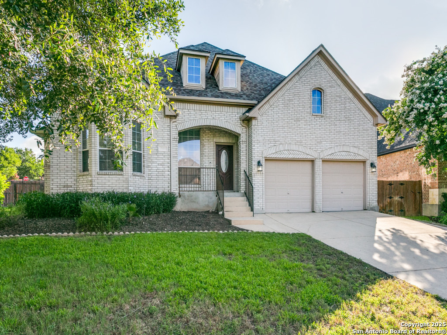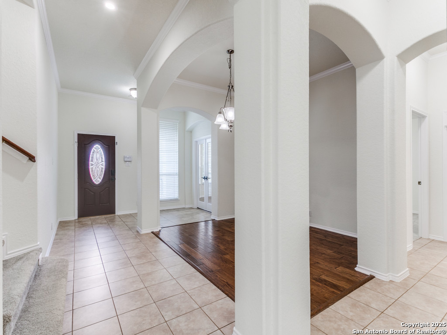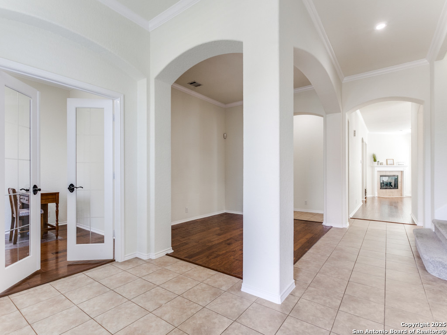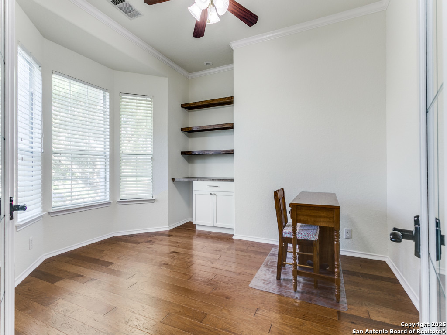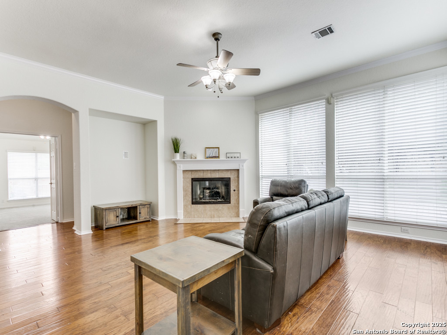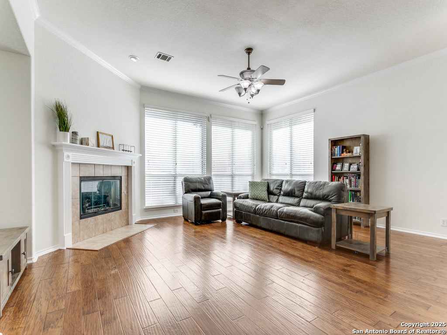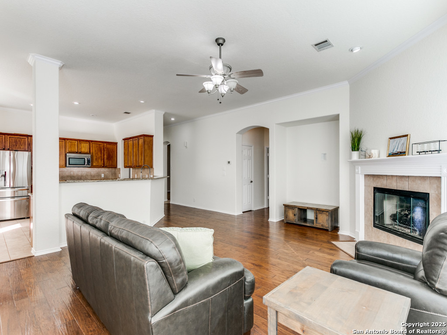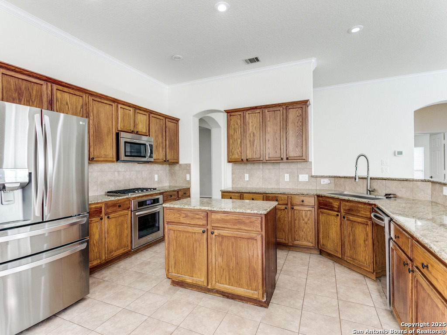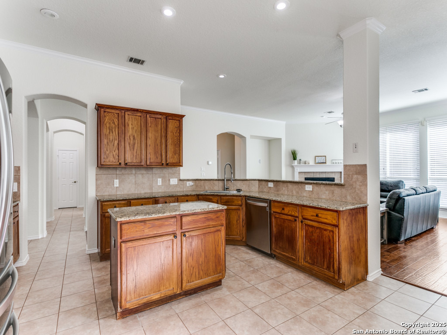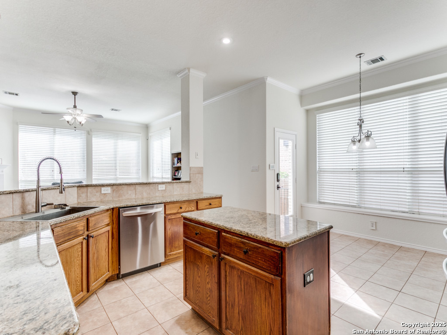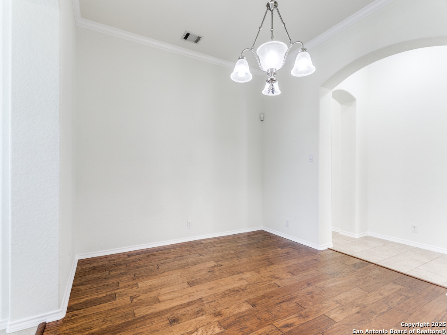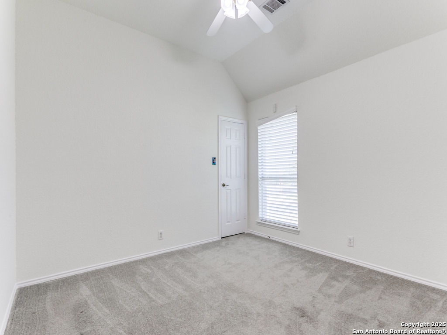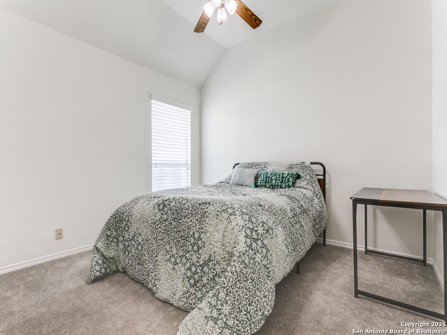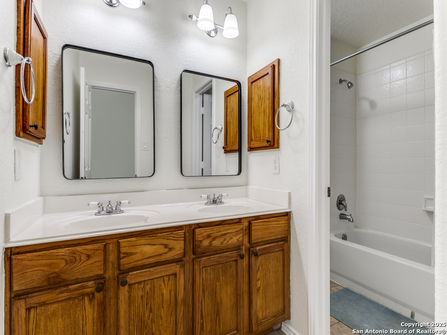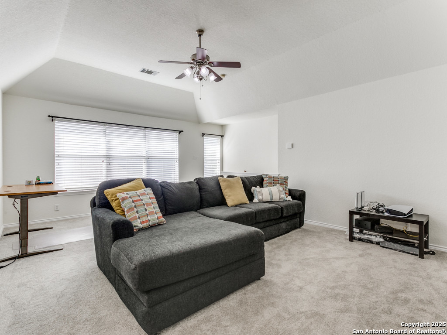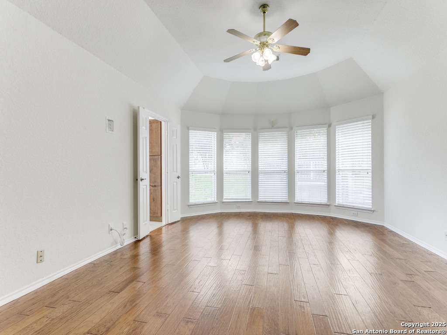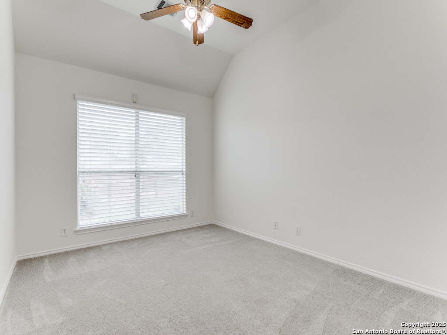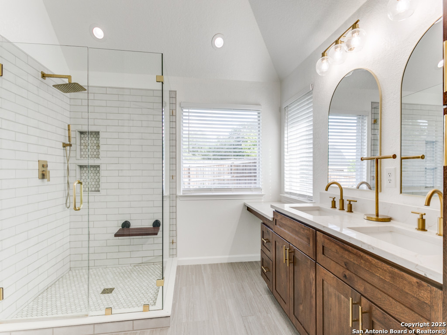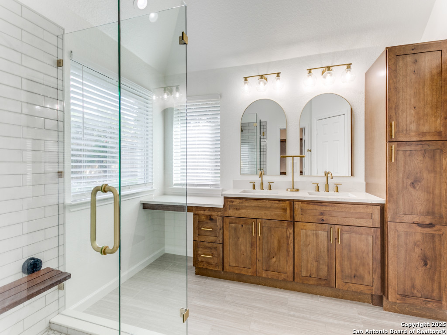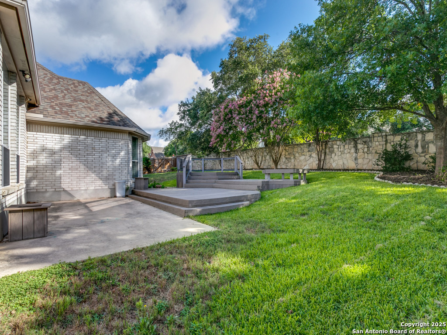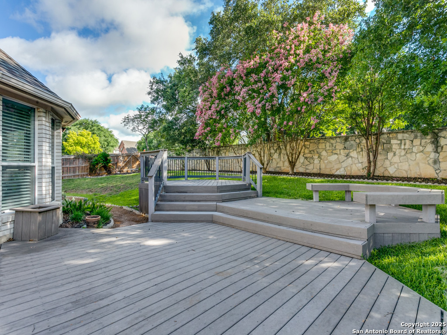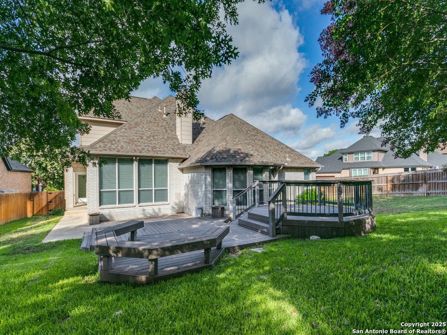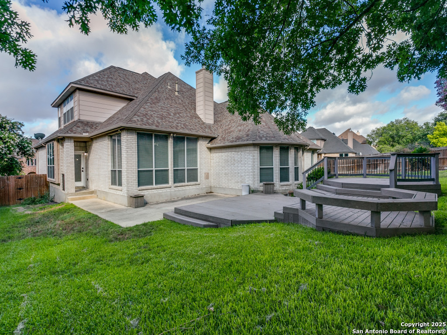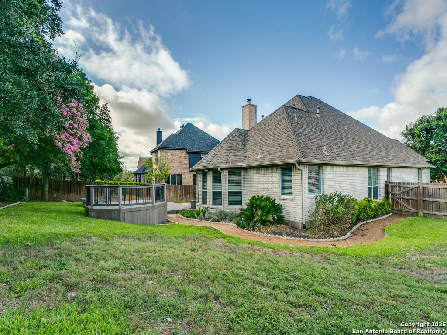Status
Market MatchUP
How this home compares to similar 4 bedroom homes in San Antonio- Price Comparison$111,924 higher
- Home Size686 sq. ft. larger
- Built in 2002Older than 57% of homes in San Antonio
- San Antonio Snapshot• 8674 active listings• 36% have 4 bedrooms• Typical 4 bedroom size: 2403 sq. ft.• Typical 4 bedroom price: $427,075
Description
Beautiful Home on a Corner Cul-de-Sac Lot in Gated Terraces at Encino Park Welcome to this spacious and well-maintained home located on a desirable corner lot in a quiet cul-de-sac within the gated community of Terraces at Encino Park. This thoughtfully designed layout offers the ease of single-story living, complemented by a large upstairs bonus room with a full bath-ideal for a game room, guest suite, or media room. The open-concept main living area features elegant wood flooring and ceramic tile throughout. The inviting living room includes a cozy gas fireplace and is filled with natural light from large windows overlooking the backyard. The generous kitchen is equipped with granite countertops, a center island, ample cabinetry, gas cooking, and recent upgrades including an LG refrigerator, LG dishwasher, and a sleek stainless steel sink. A breakfast nook, formal dining room, and bar seating at the kitchen island provide versatile spaces for meals and entertaining. The spacious primary suite is a true retreat, complete with bay windows, a remodeled en-suite bath, and a large walk-in closet. A dedicated home office with built-in shelving offers a perfect space for remote work or quiet study. Step outside to a fully fenced backyard featuring a large composite deck-perfect for grilling, entertaining, or enjoying serene evenings. A stone wall along the back of the property adds privacy and character. Additional highlights include fresh interior paint, professional cleaning, and true move-in readiness. Community amenities include a pool, sports court, and playground. Conveniently located near top-rated schools, shopping, dining, and the library, this home truly has it all!
MLS Listing ID
Listed By
Map
Estimated Monthly Payment
$5,083Loan Amount
$512,050This calculator is illustrative, but your unique situation will best be served by seeking out a purchase budget pre-approval from a reputable mortgage provider. Start My Mortgage Application can provide you an approval within 48hrs.
Home Facts
Bathroom
Kitchen
Appliances
- Washer Connection
- Ceiling Fans
- City Garbage service
- Self-Cleaning Oven
- Security System (Owned)
- Solid Counter Tops
- Gas Cooking
- Dishwasher
- Dryer Connection
- Disposal
- 2+ Water Heater Units
- Gas Water Heater
- Cook Top
- Garage Door Opener
- Smoke Alarm
- Built-In Oven
- Microwave Oven
- Refrigerator
Roof
- Composition
Levels
- Two
Cooling
- Two Central
Pool Features
- None
Window Features
- All Remain
Exterior Features
- Patio Slab
- Sprinkler System
- Has Gutters
- Privacy Fence
- Double Pane Windows
- Mature Trees
- Deck/Balcony
Fireplace Features
- One
- Living Room
Association Amenities
- Basketball Court
- Park/Playground
- Controlled Access
- Pool
- Sports Court
Flooring
- Wood
- Carpeting
- Ceramic Tile
Foundation Details
- Slab
Architectural Style
- Two Story
Heating
- 2 Units
- Central
