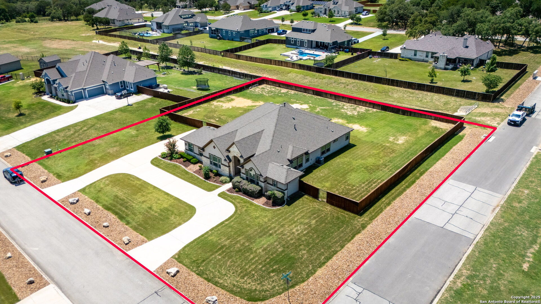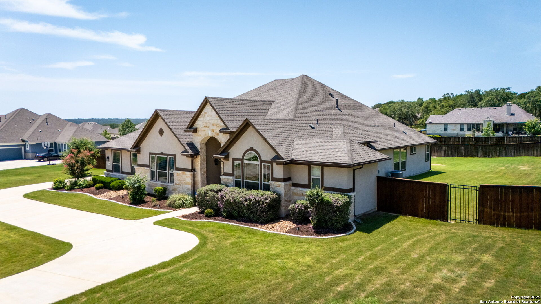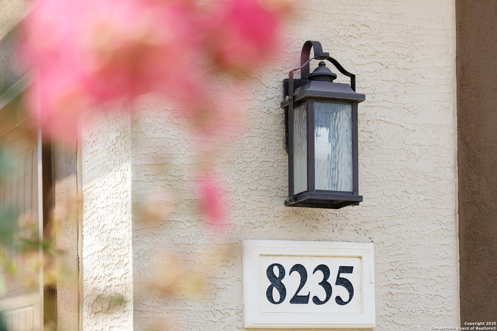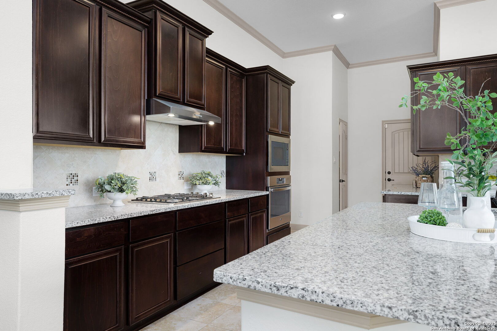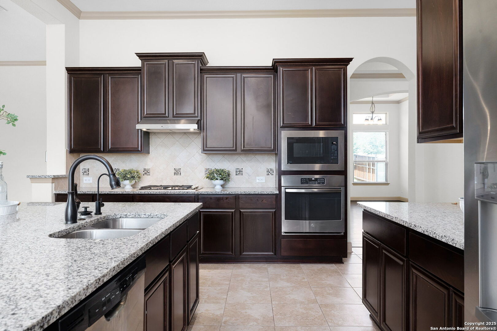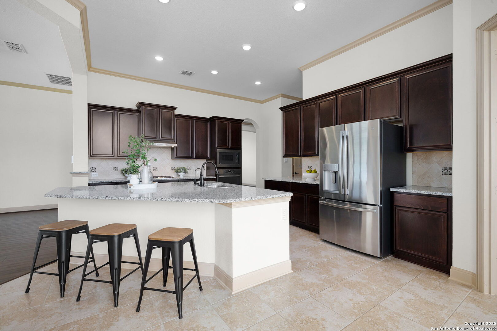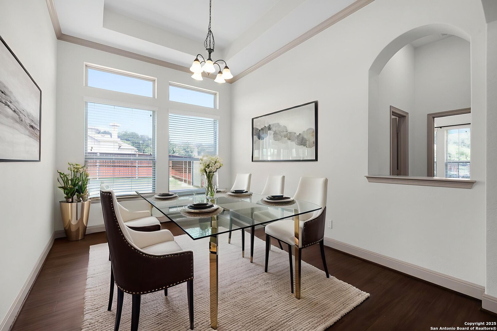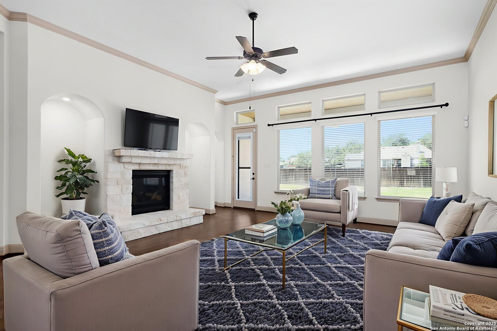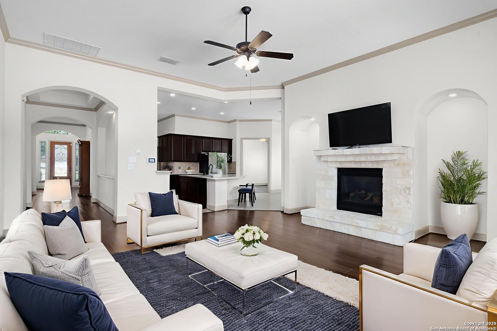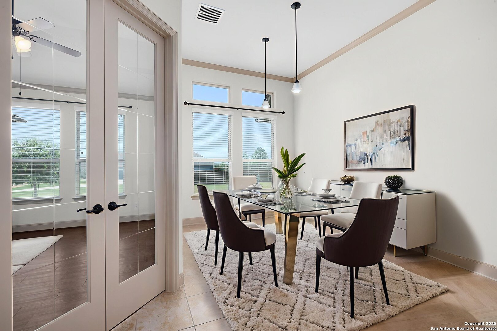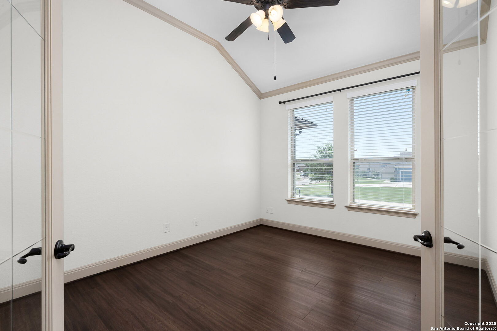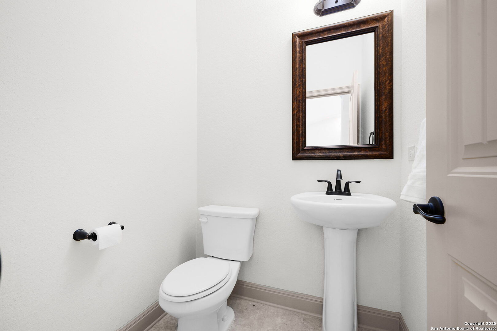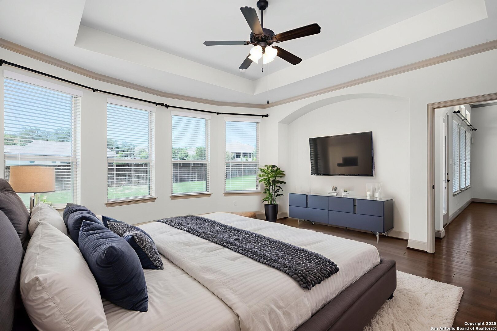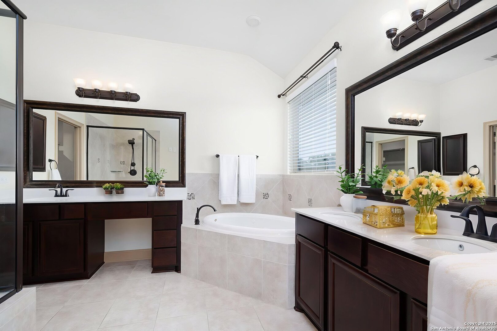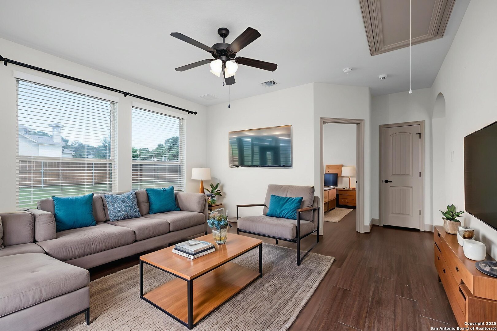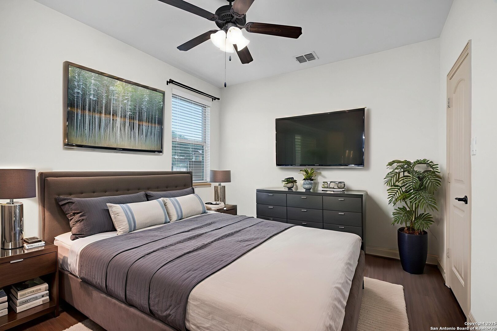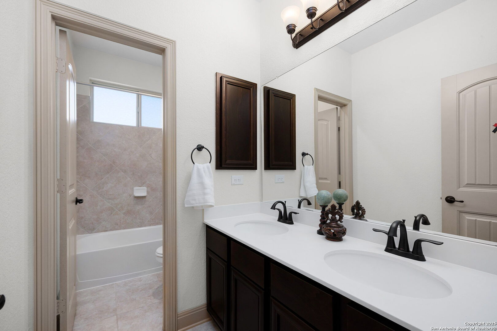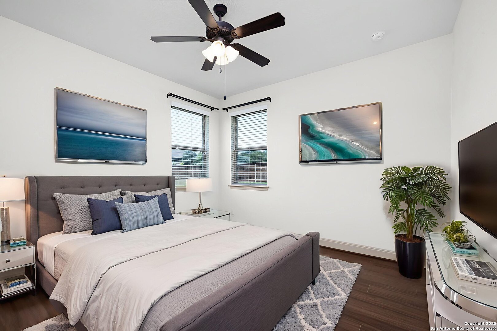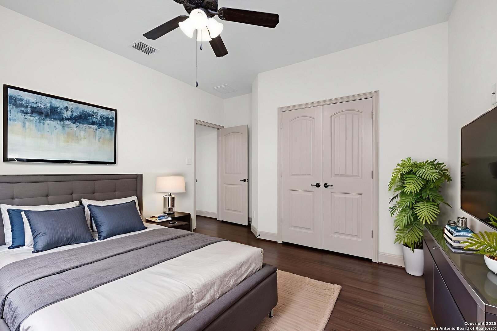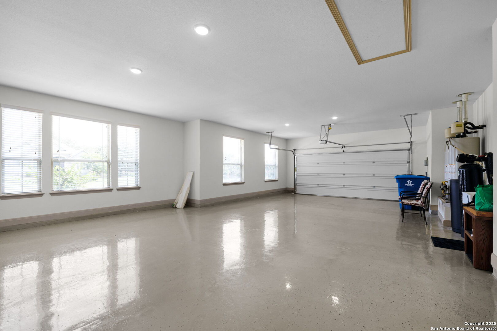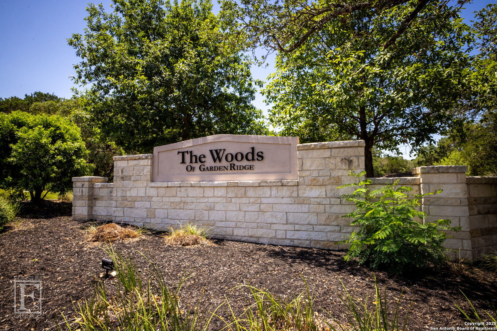Status
Market MatchUP
How this home compares to similar 4 bedroom homes in San Antonio- Price Comparison$371,924 higher
- Home Size473 sq. ft. larger
- Built in 2018Newer than 64% of homes in San Antonio
- San Antonio Snapshot• 8674 active listings• 36% have 4 bedrooms• Typical 4 bedroom size: 2403 sq. ft.• Typical 4 bedroom price: $427,075
Description
Welcome to this beautifully designed 4-bedroom, 3.5-bath home on a spacious .78-acre lot in the peaceful Garden Ridge community. Thoughtful details and quality finishes throughout make this home both comfortable and refined. The open floor plan offers plenty of space to gather, with high ceilings and large windows that let in natural light. The kitchen is a true highlight, featuring custom cabinetry, elegant countertops, and top-tier appliances-perfect for everyday living and entertaining. Each bedroom is generously sized, and the primary suite provides a quiet retreat with a spa-inspired bathroom and large walk-in closet. Step outside to enjoy the spacious level yard and circular driveway, with plenty of room to relax or host friends and family. Nestled in a sought-after neighborhood known for its sense of community and convenience, this home offers a rare opportunity to enjoy both space and style. Did I mention a 4 car garaqge? Schedule your showing today and come see what makes this home so special.
MLS Listing ID
Listed By
Map
Estimated Monthly Payment
$7,112Loan Amount
$759,050This calculator is illustrative, but your unique situation will best be served by seeking out a purchase budget pre-approval from a reputable mortgage provider. Start My Mortgage Application can provide you an approval within 48hrs.
Home Facts
Bathroom
Kitchen
Appliances
- Washer Connection
- Security System (Owned)
- Dryer Connection
- Stove/Range
- Dishwasher
- Smoke Alarm
- Microwave Oven
- Ceiling Fans
- Gas Cooking
- Plumb for Water Softener
- City Garbage service
- Garage Door Opener
- Disposal
- In Wall Pest Control
- Water Softener (owned)
- Solid Counter Tops
- Gas Water Heater
Roof
- Composition
Levels
- One
Cooling
- One Central
Pool Features
- None
Window Features
- All Remain
Exterior Features
- Double Pane Windows
- Covered Patio
- Storage Building/Shed
- Has Gutters
- Sprinkler System
- Privacy Fence
- Wrought Iron Fence
Fireplace Features
- Gas
- Stone/Rock/Brick
- Living Room
- One
Association Amenities
- Controlled Access
Flooring
- Wood
- Ceramic Tile
Foundation Details
- Slab
Architectural Style
- Traditional
- One Story
Heating
- 1 Unit
- Central
