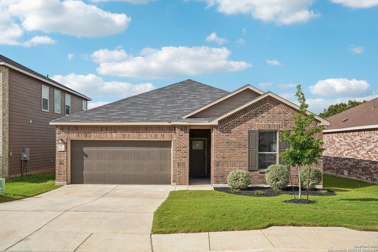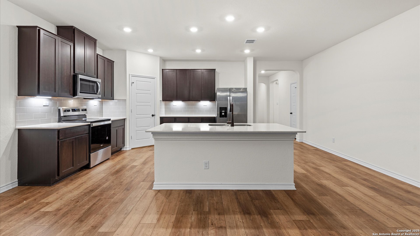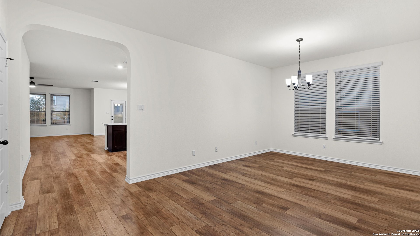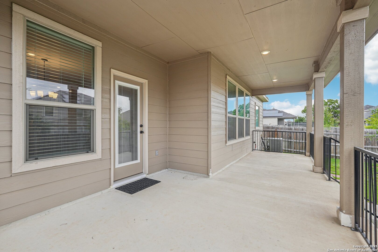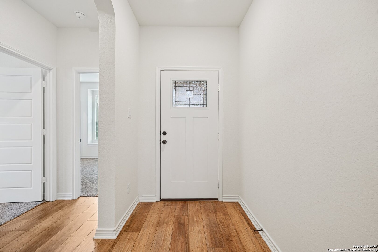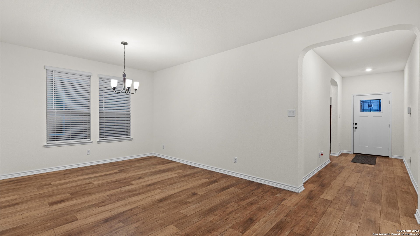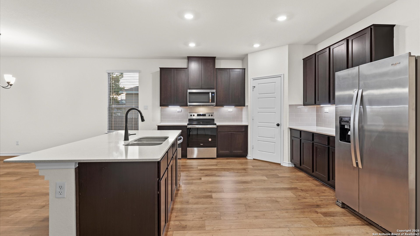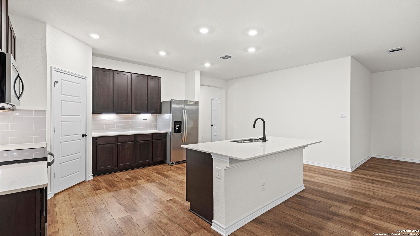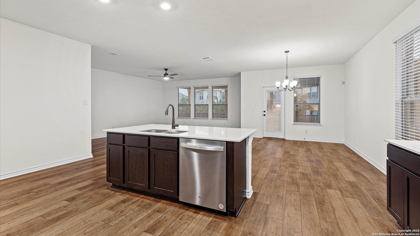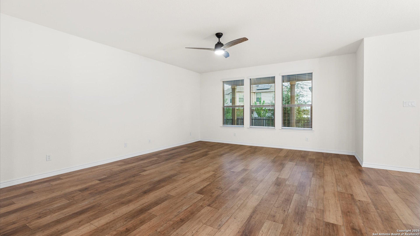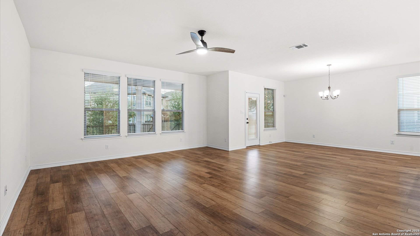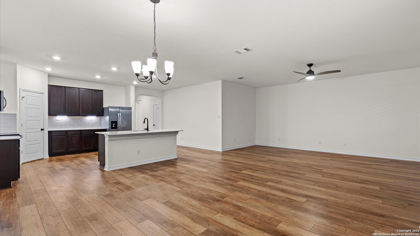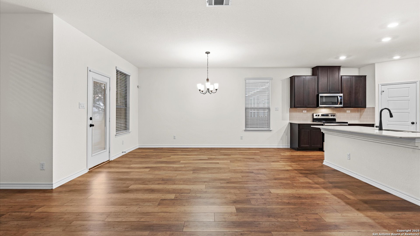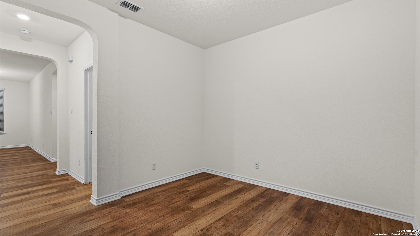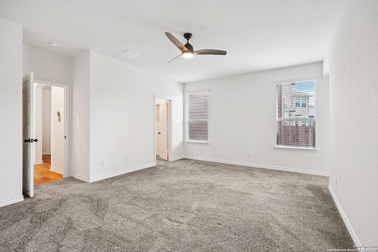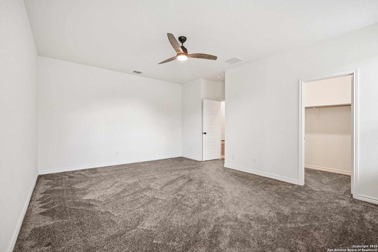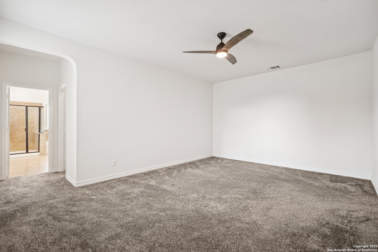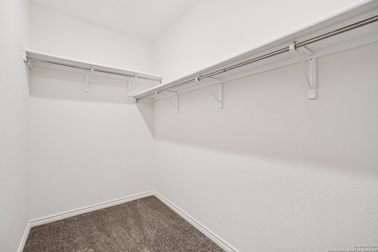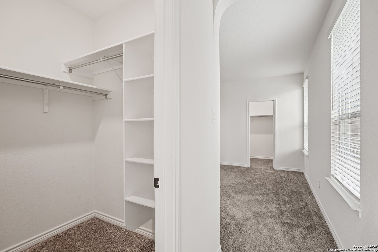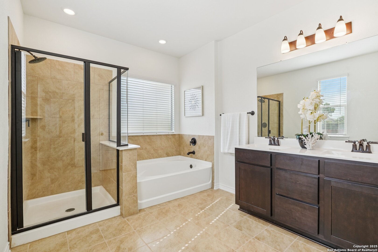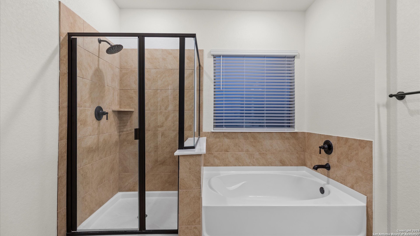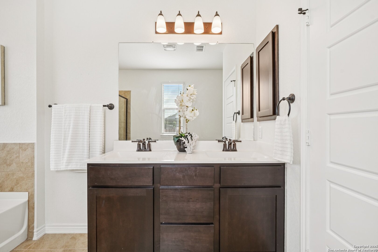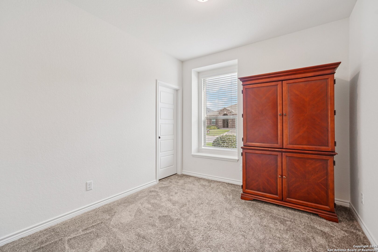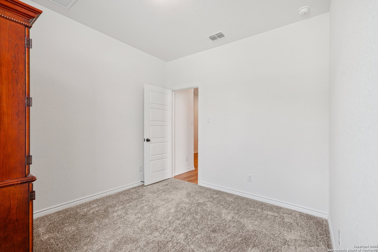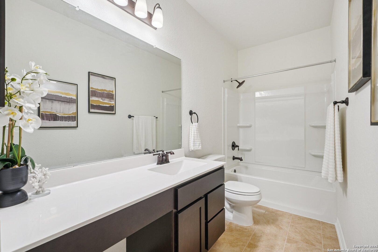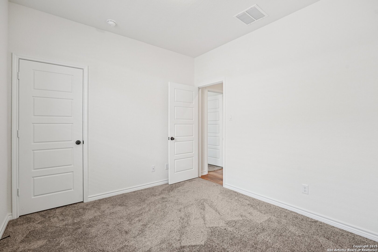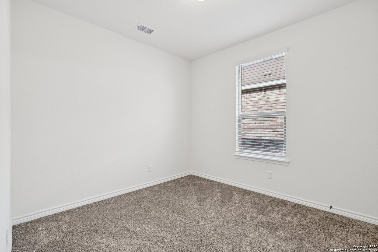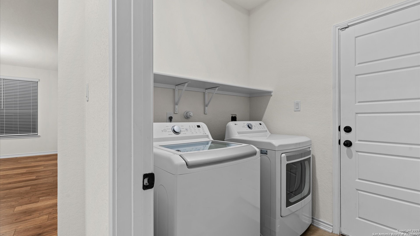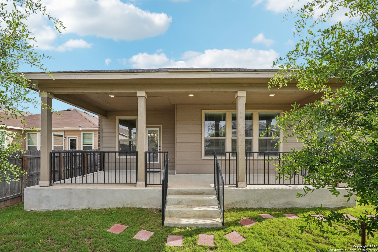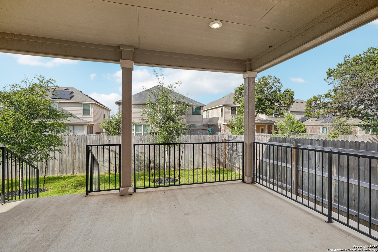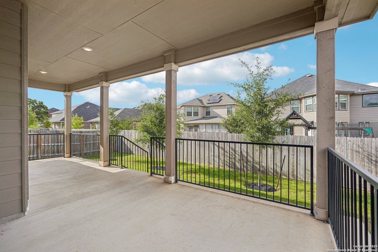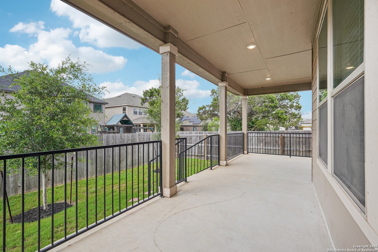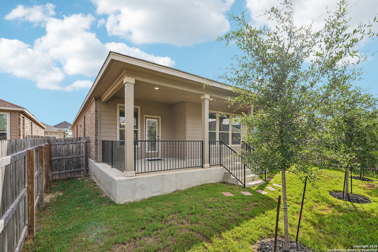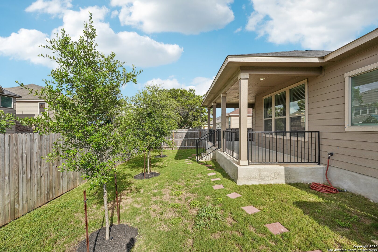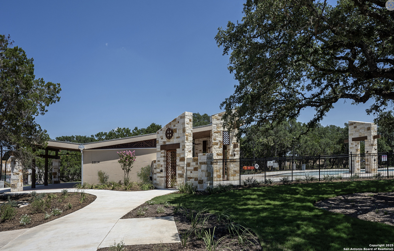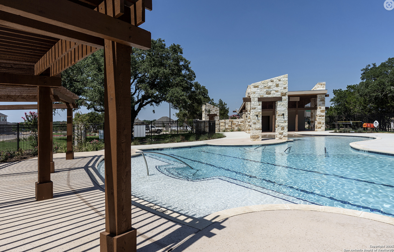Status
Market MatchUP
How this home compares to similar 3 bedroom homes in San Antonio- Price Comparison$91,075 higher
- Home Size683 sq. ft. larger
- Built in 2023Newer than 75% of homes in San Antonio
- San Antonio Snapshot• 8674 active listings• 49% have 3 bedrooms• Typical 3 bedroom size: 1697 sq. ft.• Typical 3 bedroom price: $298,924
Description
Built in 2023, this stunning single-story residence offers a modern layout with timeless upgrades that are sure to impress. With 3 spacious bedrooms, 2 full bathrooms, a dedicated dining room, and a versatile office/flex room, this home is thoughtfully designed for both comfort and functionality. The heart of the home features a bright, open-concept kitchen with sleek quartz countertops, stainless steel appliances, and an oversized island perfect for entertaining. Refrigerator, washer, and dryer all convey. Enjoy upgraded luxury vinyl plank flooring throughout all living areas, adding warmth and durability. The generously sized primary suite includes not one, but two walk-in closets, offering plenty of storage. Relax outdoors on the expansive 25-foot covered patio, ideal for morning coffee or weekend gatherings. Located in a highly convenient corridor with quick access to 281, Loop 1604, the San Antonio Airport, Randolph AFB, and Ft. Sam Houston. Middle school for this community is Cibolo Creek Middle School, which opens August 2025.
MLS Listing ID
Listed By
Map
Estimated Monthly Payment
$3,555Loan Amount
$370,500This calculator is illustrative, but your unique situation will best be served by seeking out a purchase budget pre-approval from a reputable mortgage provider. Start My Mortgage Application can provide you an approval within 48hrs.
Home Facts
Bathroom
Kitchen
Appliances
- Washer Connection
- Gas Cooking
- Pre-Wired for Security
- Dryer Connection
- Solid Counter Tops
- Disposal
- Dryer
- Garage Door Opener
- Stove/Range
- Washer
- Refrigerator
- Ice Maker Connection
- Microwave Oven
- Gas Water Heater
- Smoke Alarm
- Dishwasher
- Ceiling Fans
Roof
- Composition
Levels
- One
Cooling
- One Central
Pool Features
- None
Window Features
- All Remain
Exterior Features
- Sprinkler System
- Covered Patio
- Double Pane Windows
- Privacy Fence
Fireplace Features
- Not Applicable
Association Amenities
- Park/Playground
- Pool
Accessibility Features
- No Steps Down
Flooring
- Laminate
- Carpeting
- Ceramic Tile
Foundation Details
- Slab
Architectural Style
- One Story
Heating
- Central
