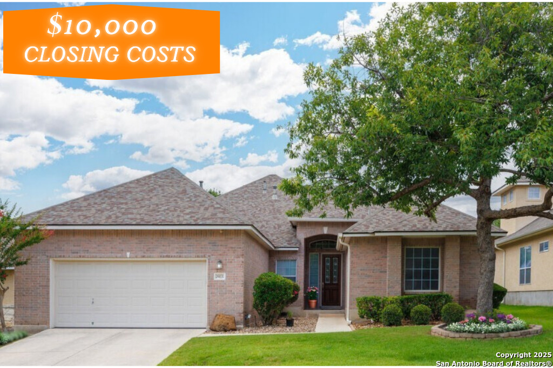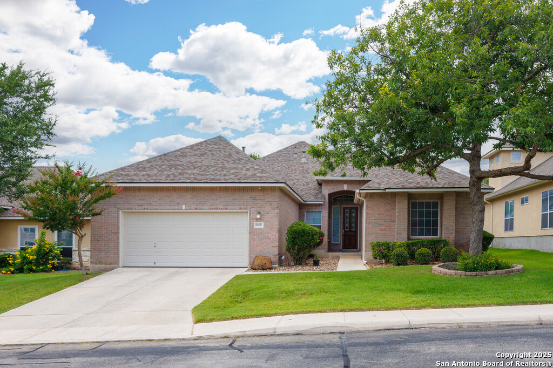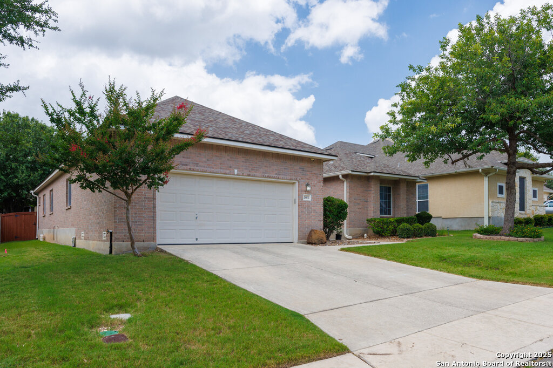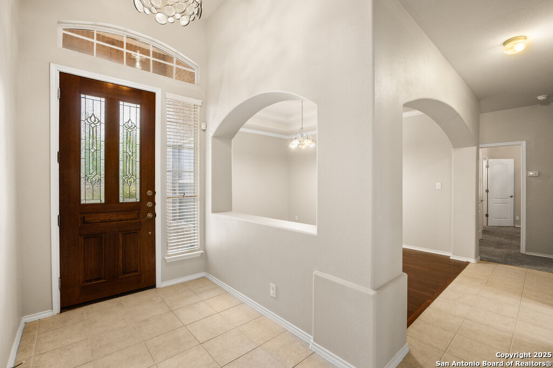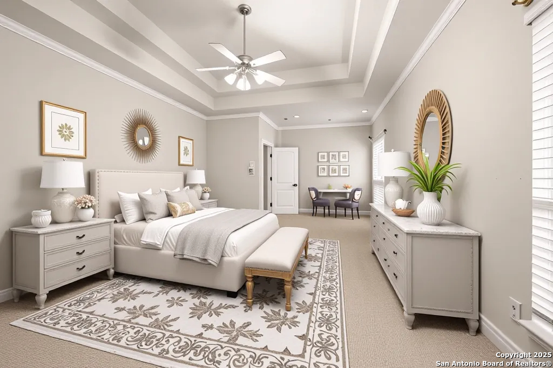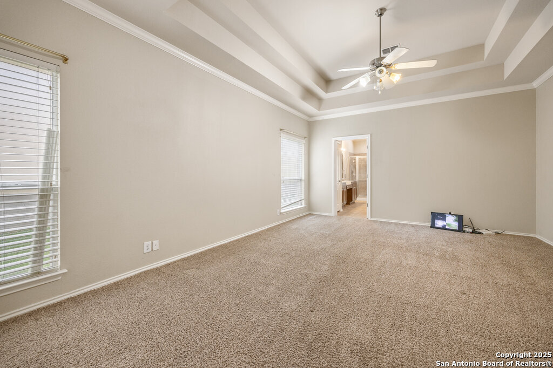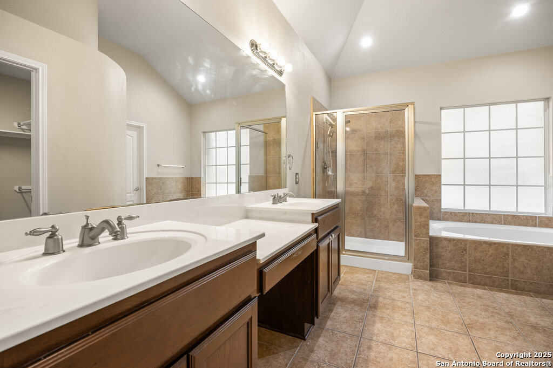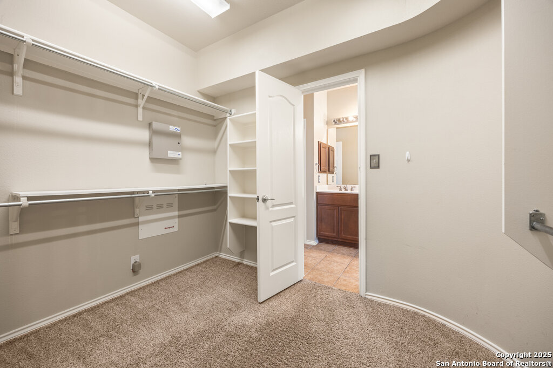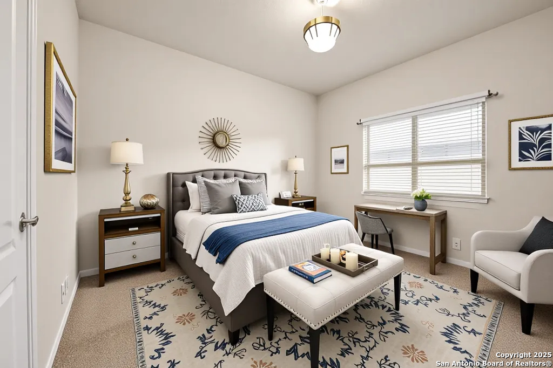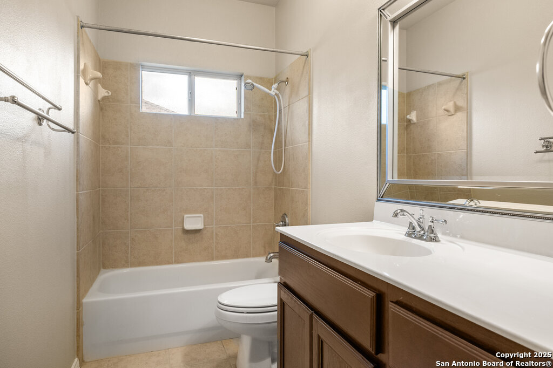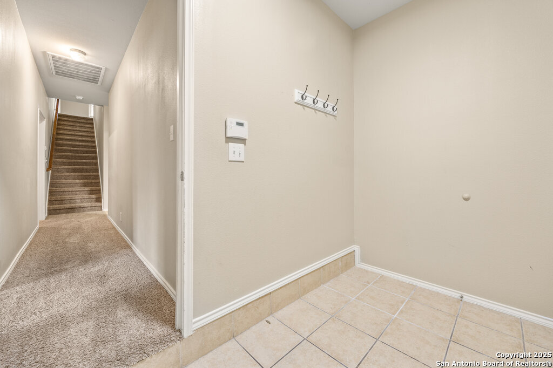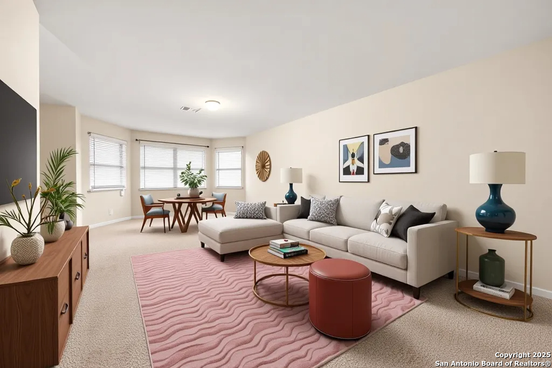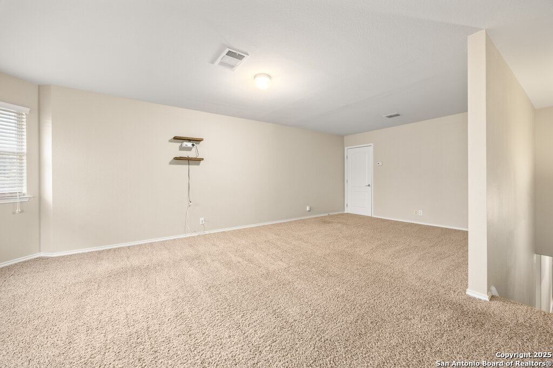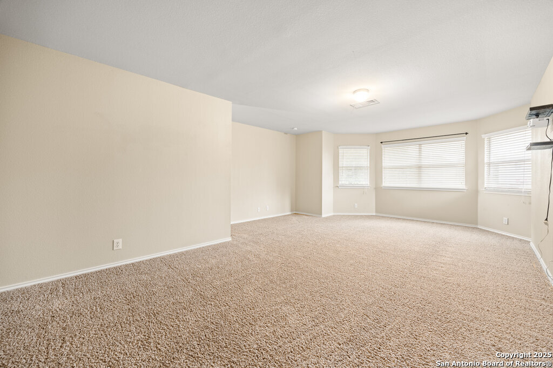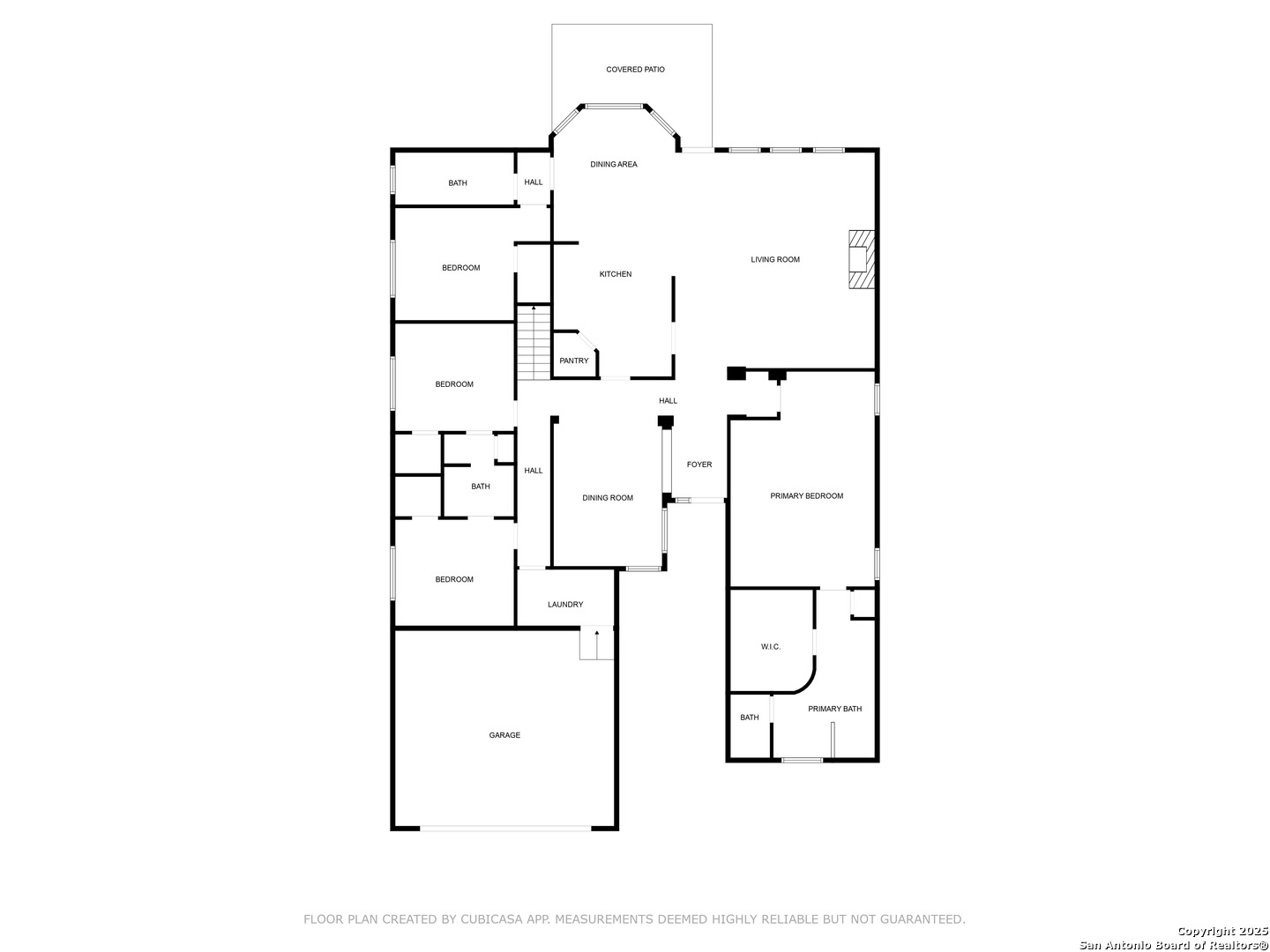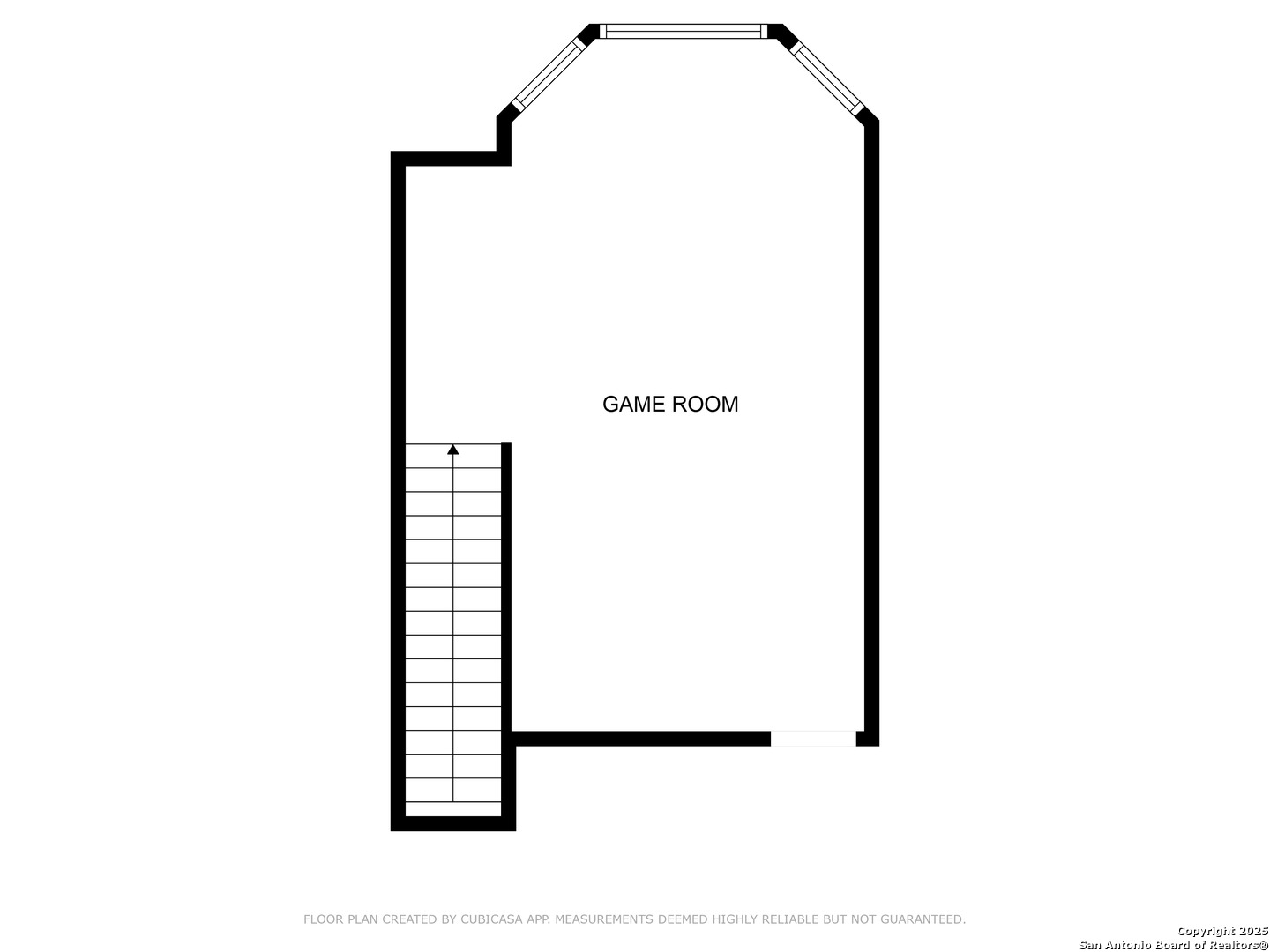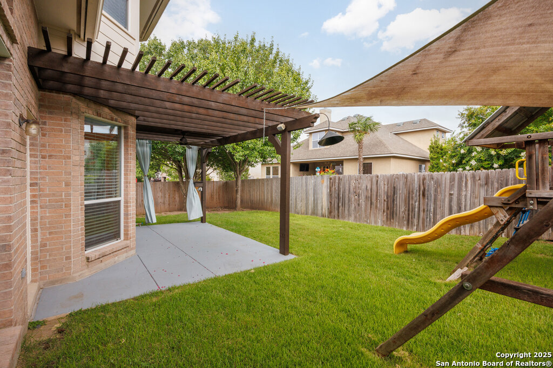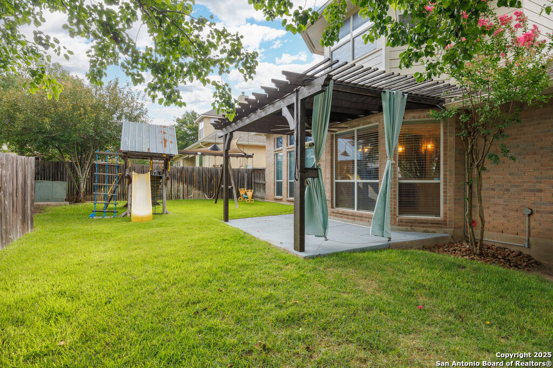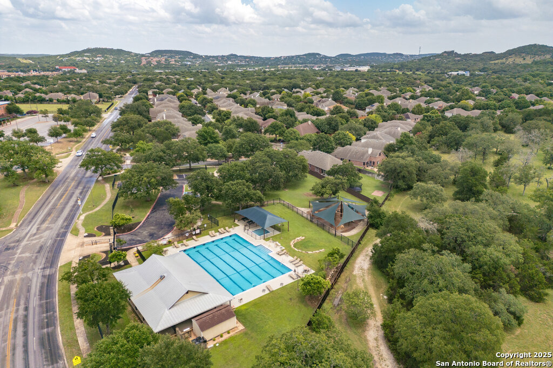Status
Market MatchUP
How this home compares to similar 4 bedroom homes in San Antonio- Price Comparison$37,924 higher
- Home Size591 sq. ft. larger
- Built in 2006Newer than 51% of homes in San Antonio
- San Antonio Snapshot• 8674 active listings• 36% have 4 bedrooms• Typical 4 bedroom size: 2403 sq. ft.• Typical 4 bedroom price: $427,075
Description
Spacious and stylish! This beautifully maintained one-story home with an upstairs loft offers 4 bedrooms all downstairs, plus nearly 3,000 sq ft of well-planned living space. Open floorplan, soaring vaulted and coffered ceilings, and a gourmet island kitchen with granite counters and ceramic tile make this home shine. The oversized primary suite includes a cozy sitting area and ensuite bath with dual vanities, separate tub / shower and a huge walk-in closet. Step outside to a pergola covered patio and manicured landscaping-perfect for relaxing or entertaining. Located in a gated community with pool and clubhouse, directly across from top-rated Aue Elementary in Northside ISD. Quick access to IH-10, La Cantera, The Rim, Valero, USAA, and UTSA.
MLS Listing ID
Listed By
Map
Estimated Monthly Payment
$4,234Loan Amount
$441,750This calculator is illustrative, but your unique situation will best be served by seeking out a purchase budget pre-approval from a reputable mortgage provider. Start My Mortgage Application can provide you an approval within 48hrs.
Home Facts
Bathroom
Kitchen
Appliances
- Washer Connection
- Built-In Oven
- Dryer Connection
- Self-Cleaning Oven
- Disposal
- Electric Water Heater
- Dishwasher
- Water Softener (owned)
- Cook Top
- Garage Door Opener
- Security System (Owned)
- Microwave Oven
- Chandelier
- Smooth Cooktop
- Ceiling Fans
Roof
- Heavy Composition
Levels
- One
Cooling
- One Central
Pool Features
- None
Window Features
- Some Remain
Exterior Features
- Sprinkler System
- Covered Patio
- Double Pane Windows
- Has Gutters
- Privacy Fence
Fireplace Features
- One
- Living Room
Association Amenities
- Sports Court
- Controlled Access
- Park/Playground
- Pool
- Jogging Trails
Flooring
- Carpeting
- Ceramic Tile
- Wood
Foundation Details
- Slab
Architectural Style
- Traditional
- One Story
Heating
- Central
