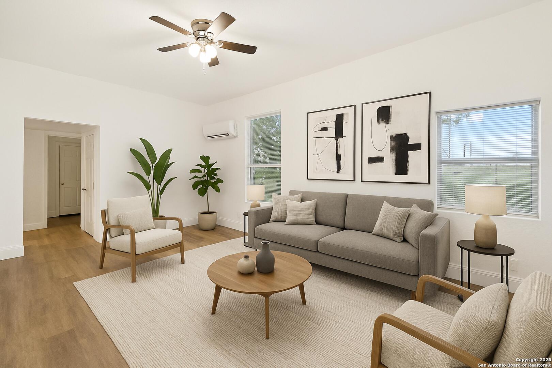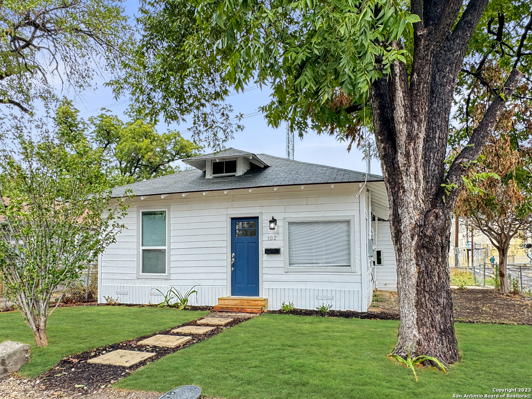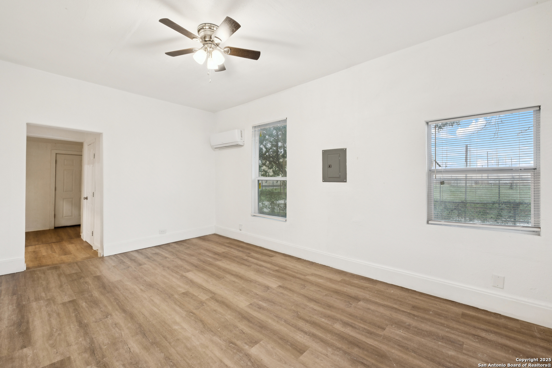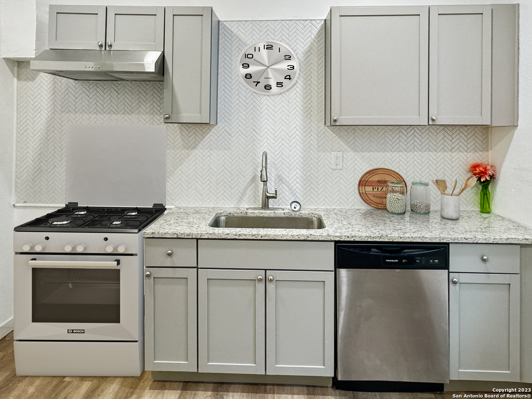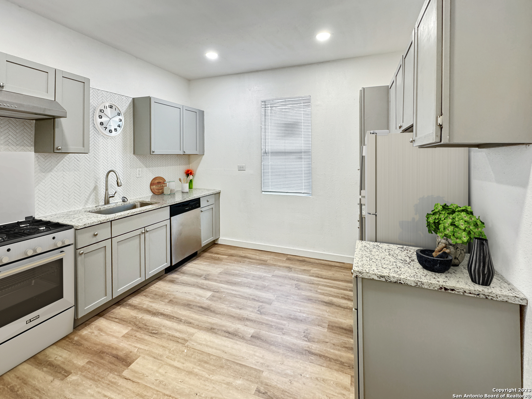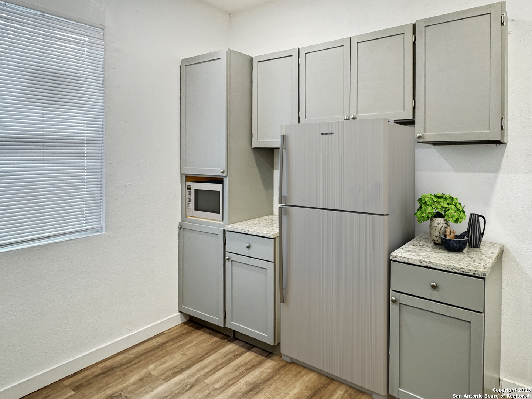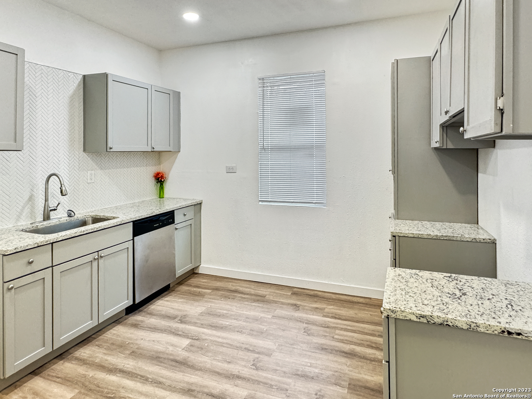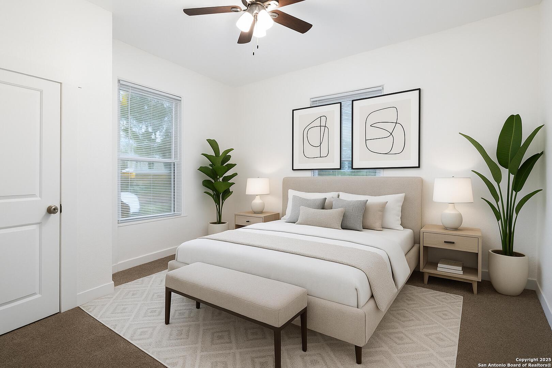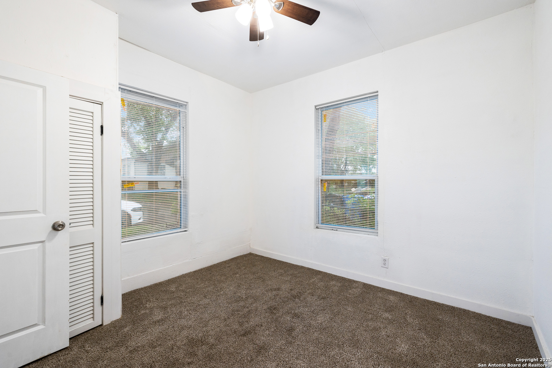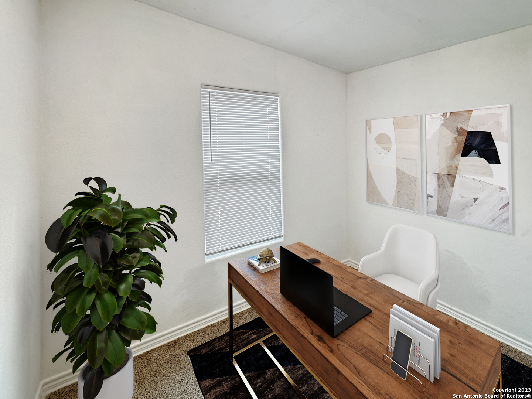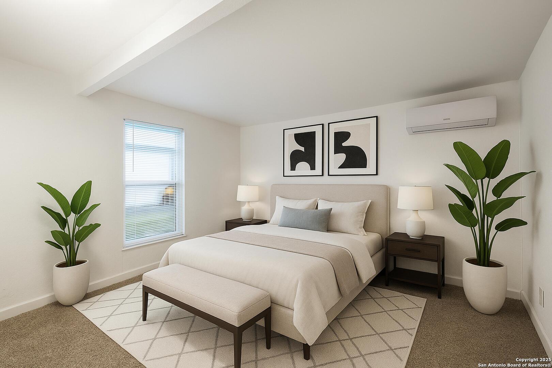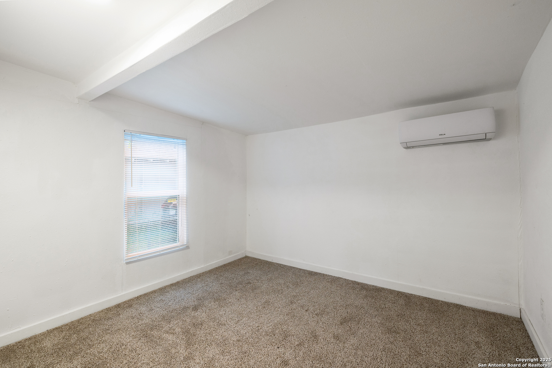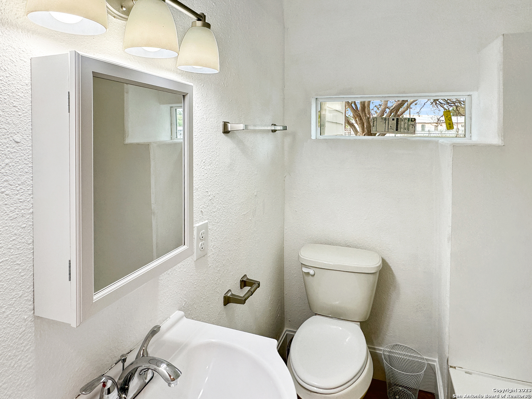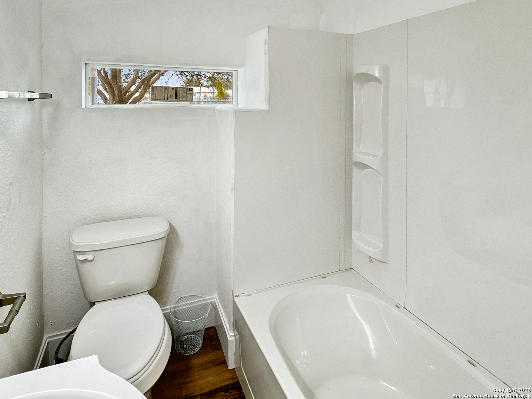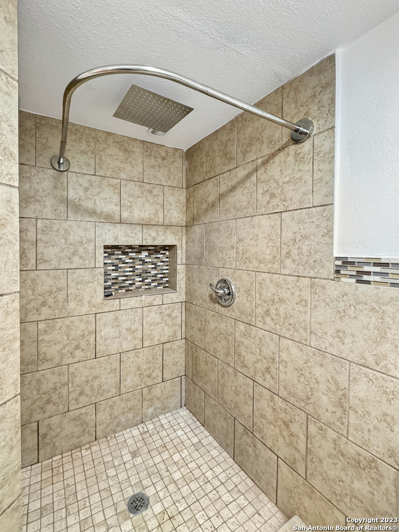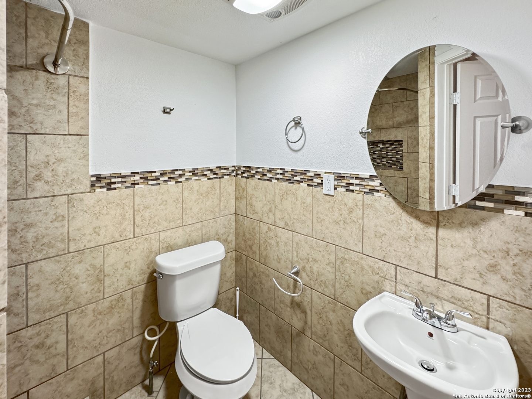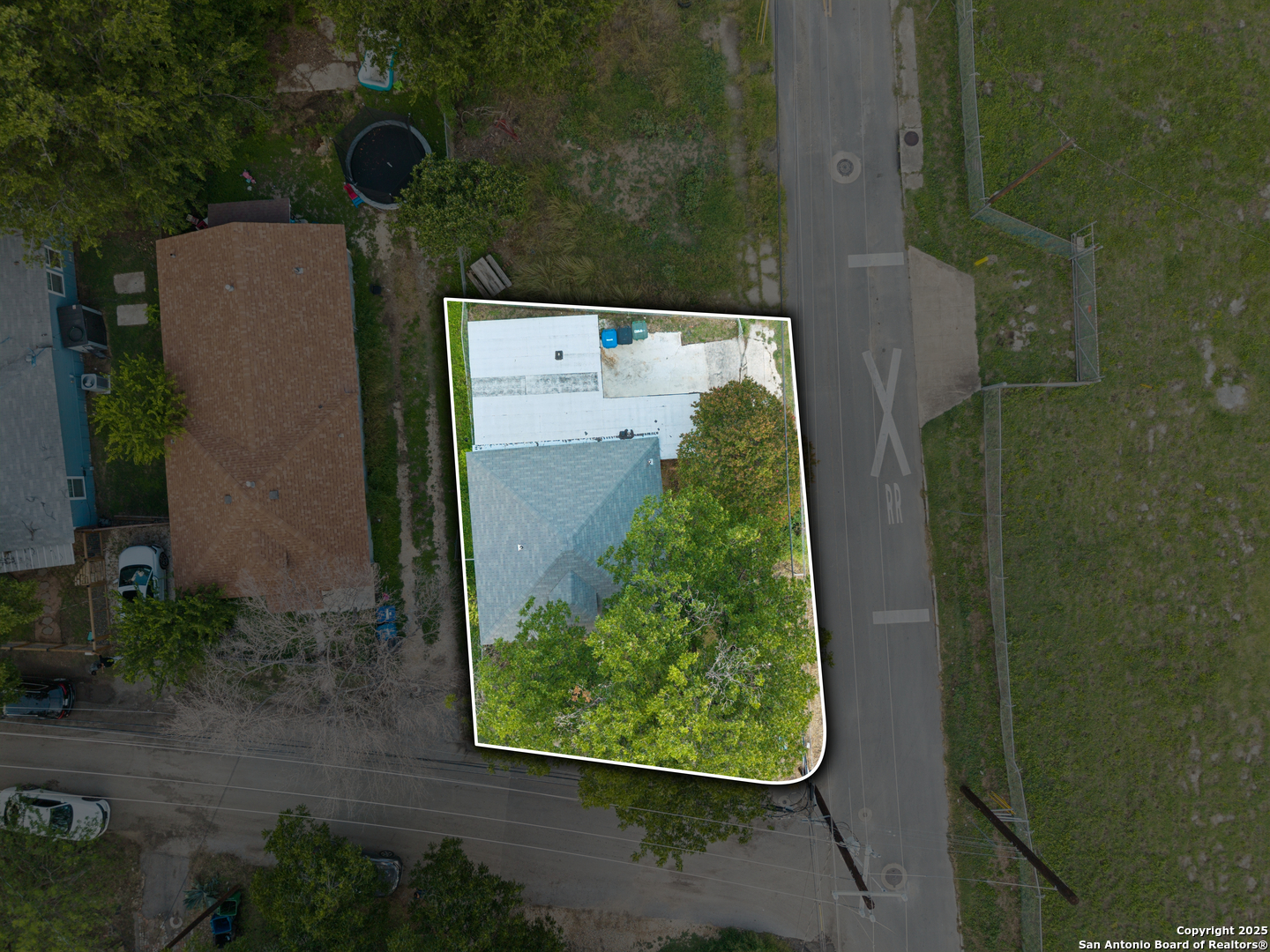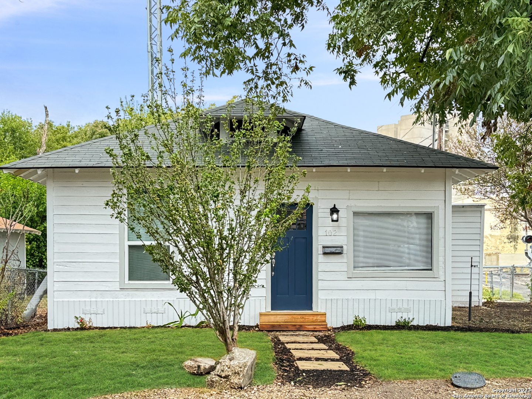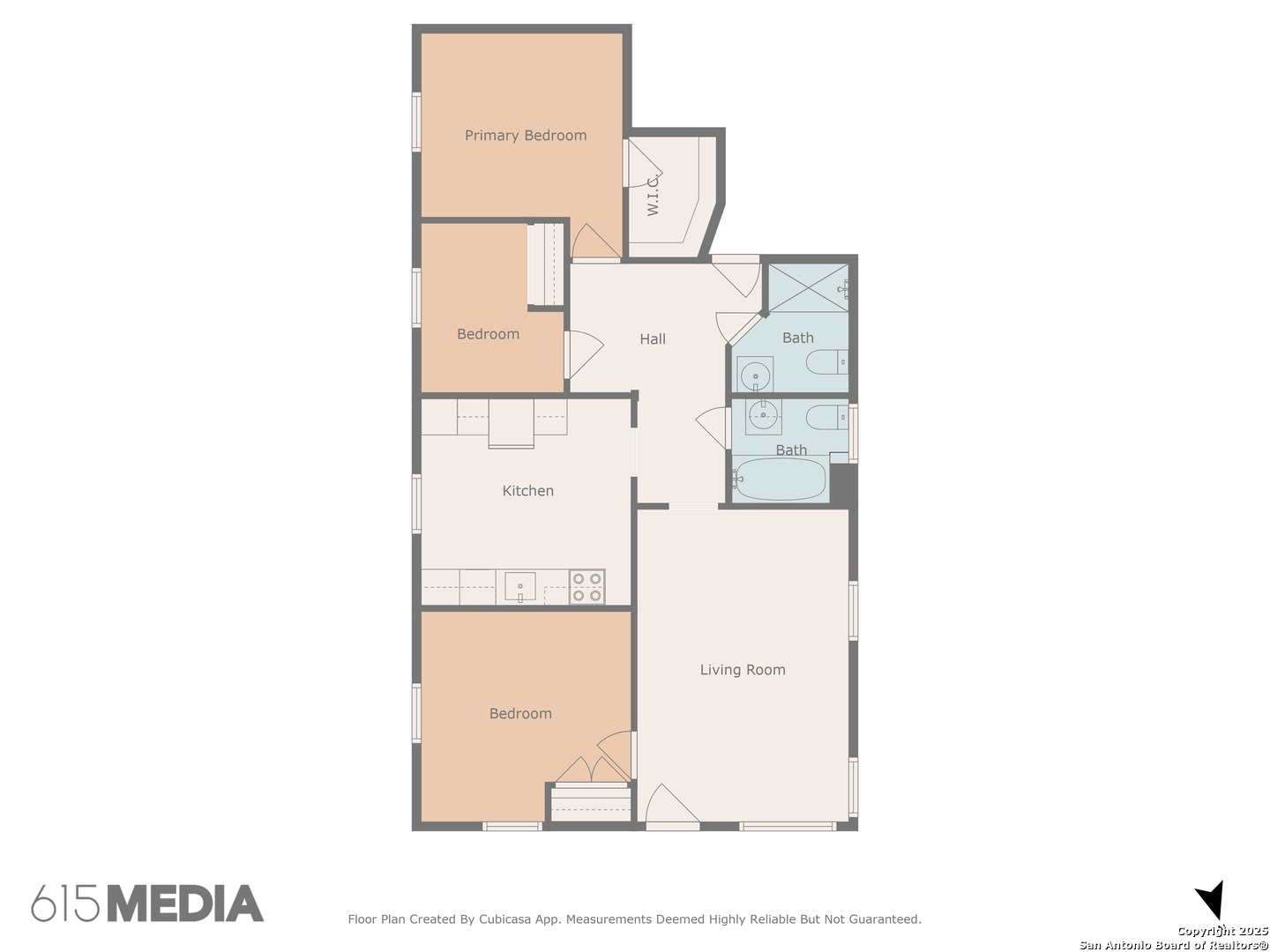Status
Market MatchUP
How this home compares to similar 3 bedroom homes in San Antonio- Price Comparison$81,925 lower
- Home Size618 sq. ft. smaller
- Built in 1927Older than 98% of homes in San Antonio
- San Antonio Snapshot• 8674 active listings• 49% have 3 bedrooms• Typical 3 bedroom size: 1697 sq. ft.• Typical 3 bedroom price: $298,924
Description
Welcome to 102 Aganier, a charming 3-bedroom, 2-bath cottage offering 1,079 square feet of efficient living space just minutes from downtown San Antonio. This move-in-ready home combines vintage character with thoughtful modern updates, making it both stylish and practical. The kitchen features contemporary finishes and a gas stove perfect for the home chef, while the remodeled bathrooms include a sleek walk-in shower for added convenience. Two mini-split AC systems provide customizable comfort throughout, and washer/dryer connections add everyday ease. Ideally located near The Pearl, San Antonio College, and just a short drive to the UTSA Downtown campus, you'll have quick access to some of the city's best dining, cultural attractions, and educational opportunities. Perfect for first-time buyers, downsizers, or anyone seeking an affordable home in the heart of San Antonio.
MLS Listing ID
Listed By
Map
Estimated Monthly Payment
$1,942Loan Amount
$206,150This calculator is illustrative, but your unique situation will best be served by seeking out a purchase budget pre-approval from a reputable mortgage provider. Start My Mortgage Application can provide you an approval within 48hrs.
Home Facts
Bathroom
Kitchen
Appliances
- Washer Connection
- Dryer Connection
- Stove/Range
- Electric Water Heater
- Dishwasher
Roof
- Composition
Levels
- One
Cooling
- Two Window/Wall
Pool Features
- None
Window Features
- All Remain
Other Structures
- Storage
Exterior Features
- Double Pane Windows
- Partial Fence
- Chain Link Fence
- Mature Trees
Fireplace Features
- Not Applicable
Association Amenities
- Park/Playground
Accessibility Features
- Level Drive
- Level Lot
- First Floor Bath
- Near Bus Line
- First Floor Bedroom
- Stall Shower
Flooring
- Vinyl
- Carpeting
Architectural Style
- One Story
Heating
- Window Unit
