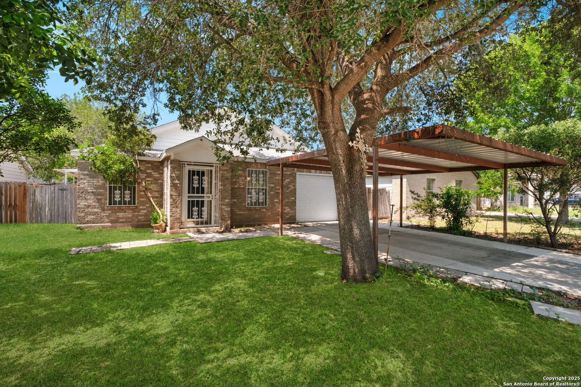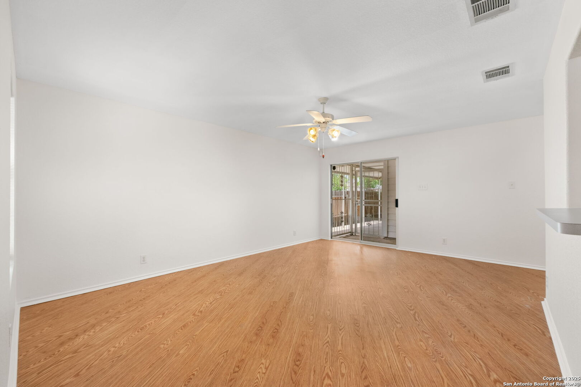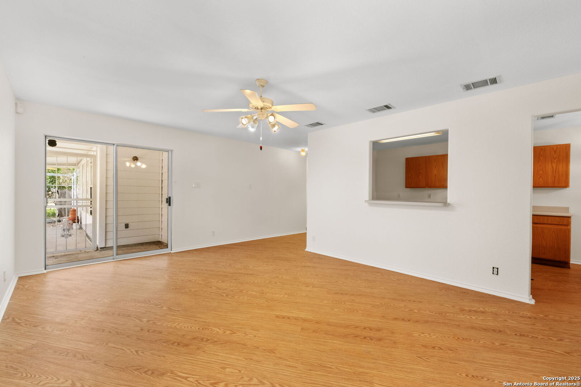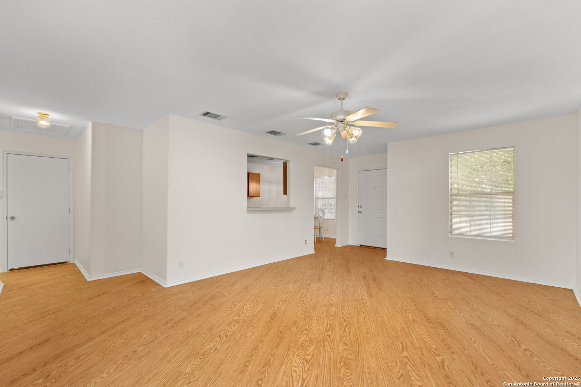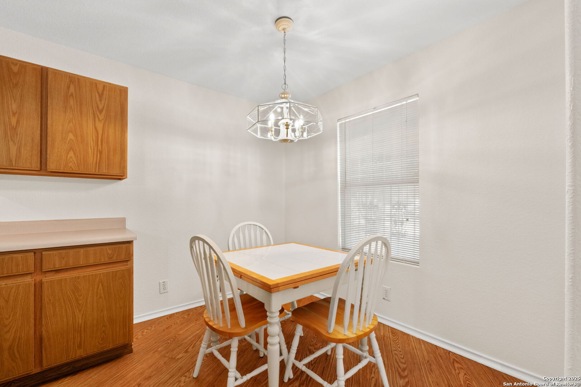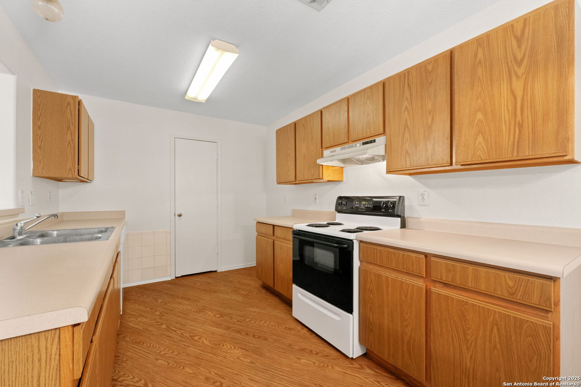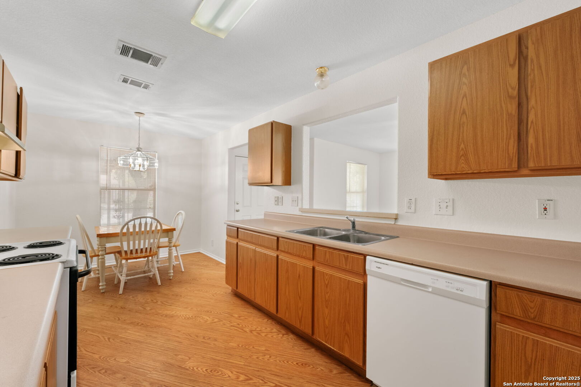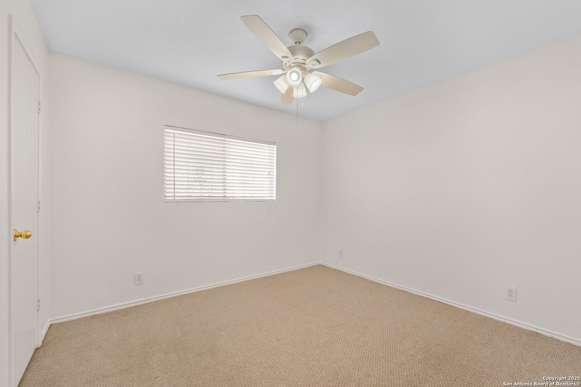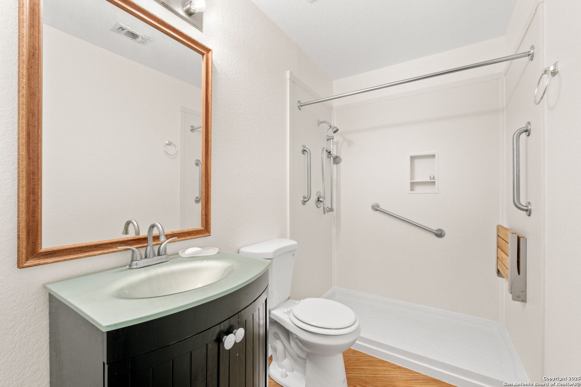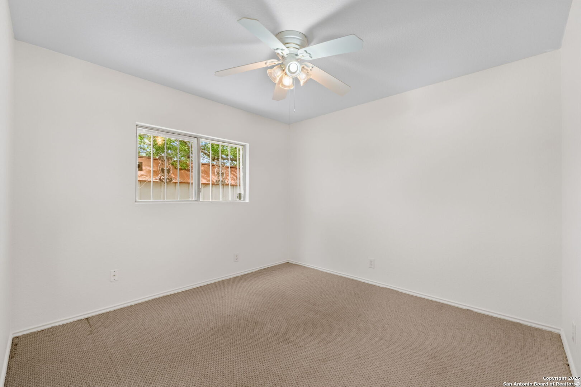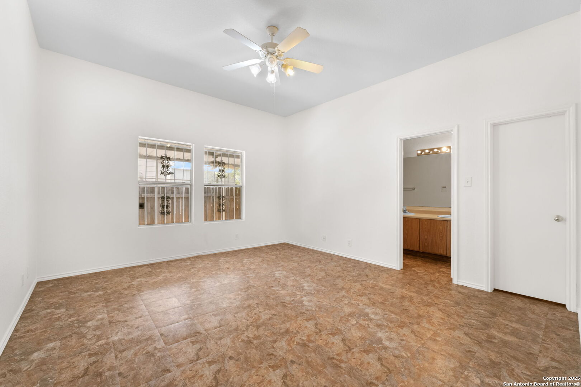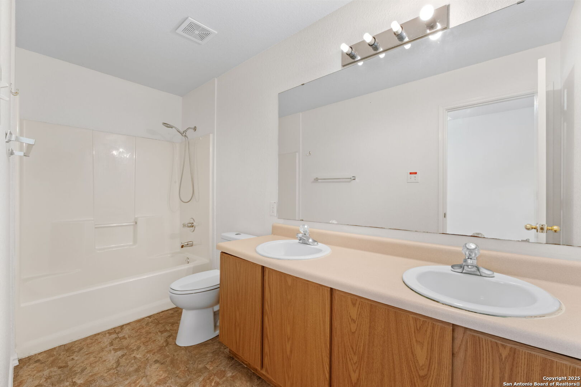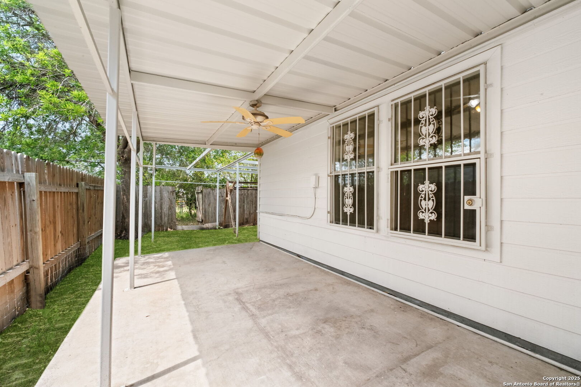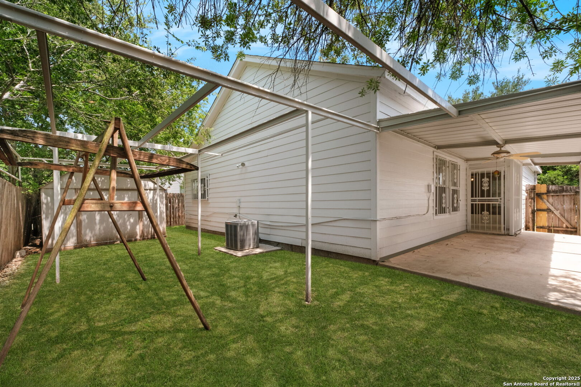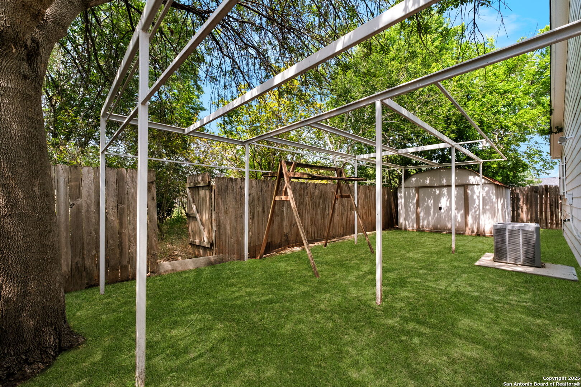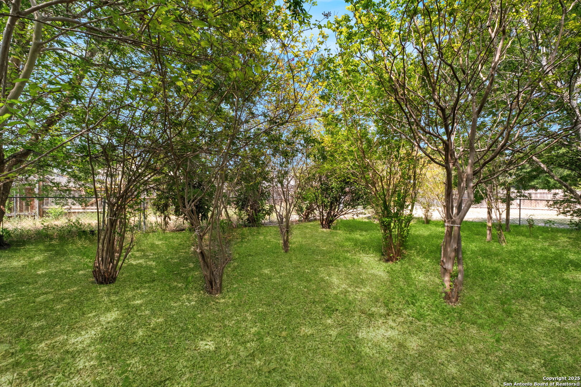Status
Market MatchUP
How this home compares to similar 3 bedroom homes in San Antonio- Price Comparison$86,998 lower
- Home Size383 sq. ft. smaller
- Built in 2001Older than 58% of homes in San Antonio
- San Antonio Snapshot• 8842 active listings• 49% have 3 bedrooms• Typical 3 bedroom size: 1697 sq. ft.• Typical 3 bedroom price: $298,997
Description
Charming one-story brick home featuring 3 bedrooms, 2 full baths, a 1-car garage plus a 1-car carport. Inside, a spacious entry leads to the spacious living room and flows perfectly into the galley kitchen and dining area-perfect for everyday living and entertaining. The backyard offers mature shade trees, a covered patio, with a privacy fence, but plenty of room to expand the backyard. Metal structure is prepped to add covering and expand patio. Storage shed conveys. With close proximity to Downtown San Antonio and quick access to Loop 410 and I-37, this home is ideal for first-time buyers or a growing family seeking convenience and room to grow.
MLS Listing ID
Listed By
Map
Estimated Monthly Payment
$1,971Loan Amount
$201,400This calculator is illustrative, but your unique situation will best be served by seeking out a purchase budget pre-approval from a reputable mortgage provider. Start My Mortgage Application can provide you an approval within 48hrs.
Home Facts
Bathroom
Kitchen
Appliances
- Washer Connection
- Stove/Range
- Dryer Connection
- Solid Counter Tops
- Disposal
- Electric Water Heater
- Dishwasher
- Ceiling Fans
Roof
- Composition
Levels
- One
Cooling
- One Central
Pool Features
- None
Window Features
- Some Remain
Other Structures
- Pergola
- Shed(s)
Exterior Features
- Chain Link Fence
- Covered Patio
- Privacy Fence
Fireplace Features
- Not Applicable
Association Amenities
- None
Accessibility Features
- Level Drive
- Grab Bars in Bathroom(s)
- Level Lot
- Stall Shower
Flooring
- Laminate
- Carpeting
Foundation Details
- Slab
Architectural Style
- One Story
Heating
- Central
- 1 Unit
