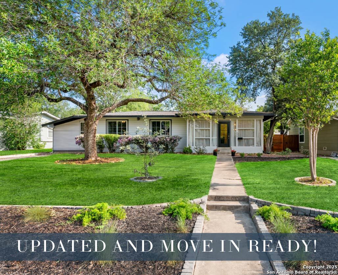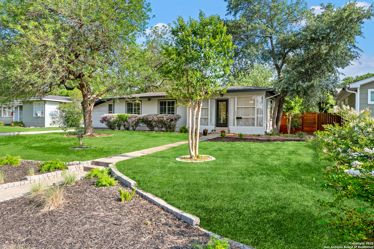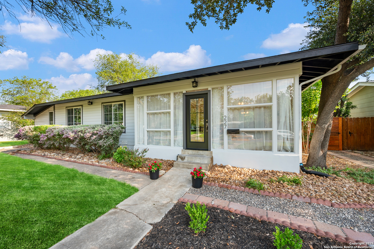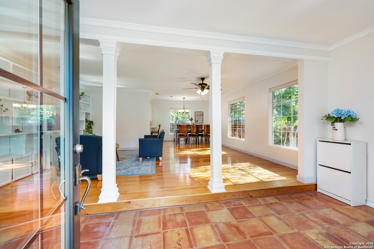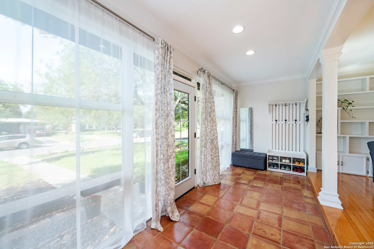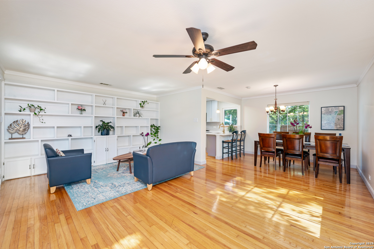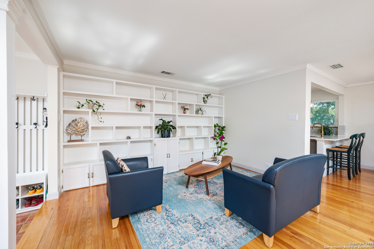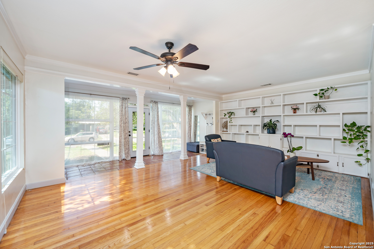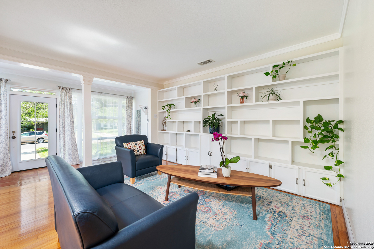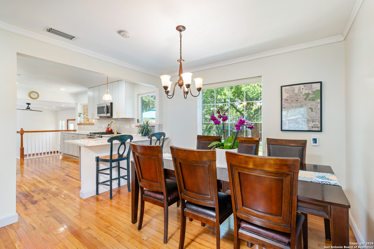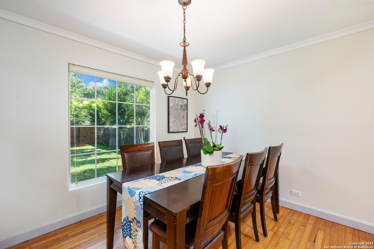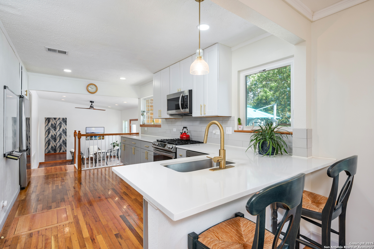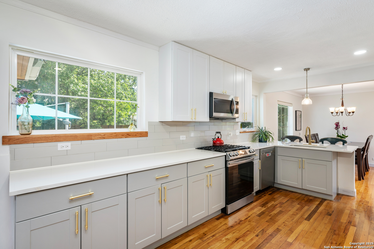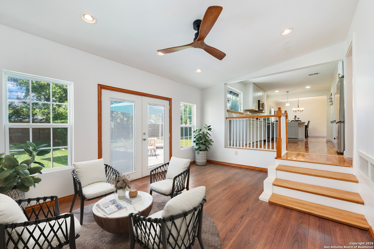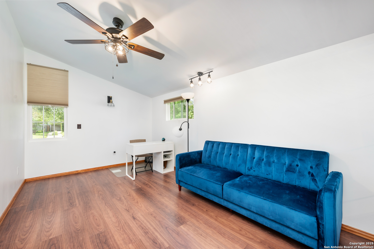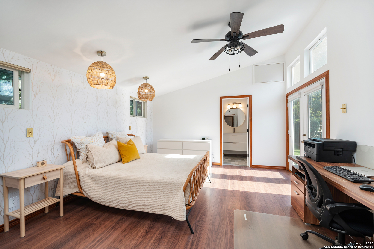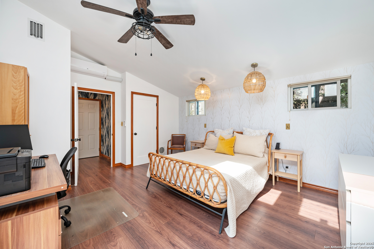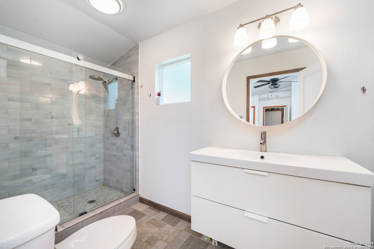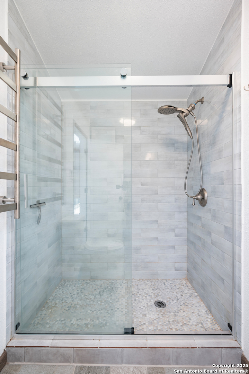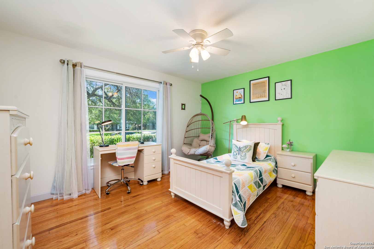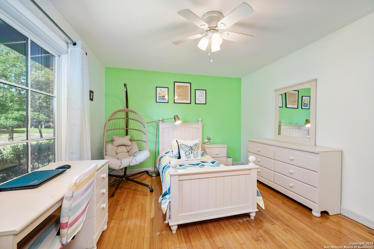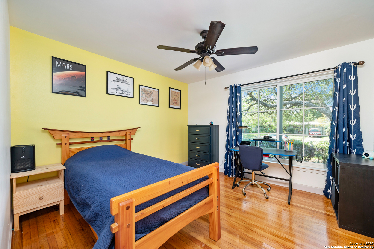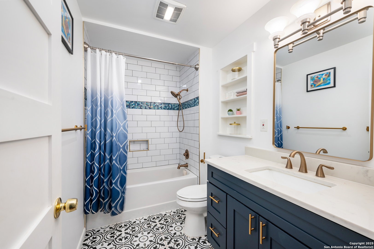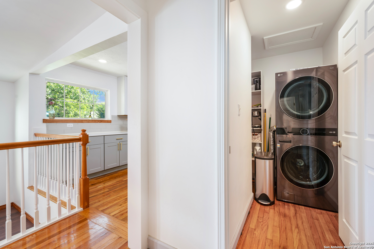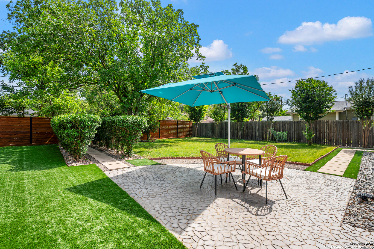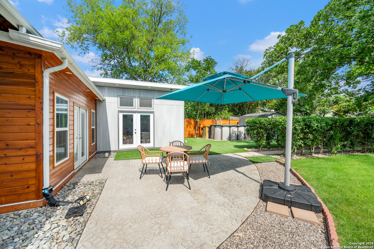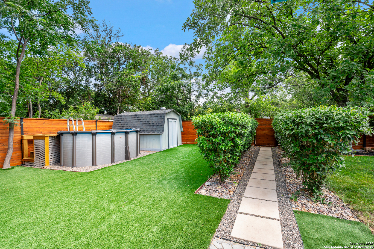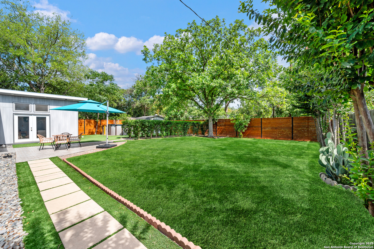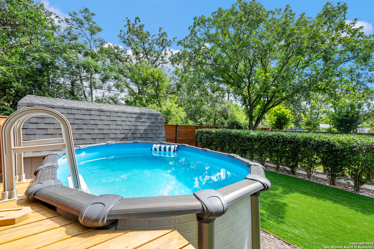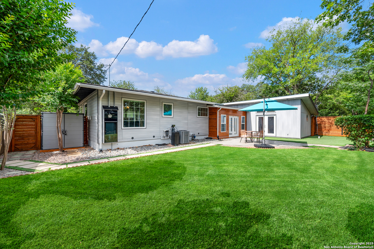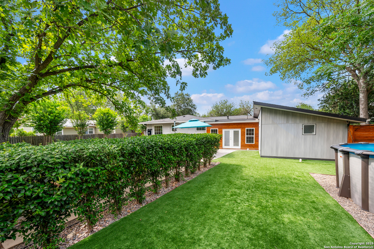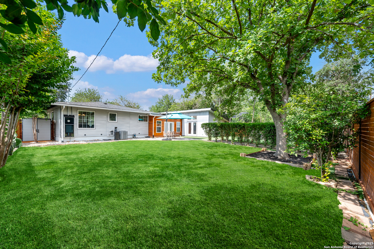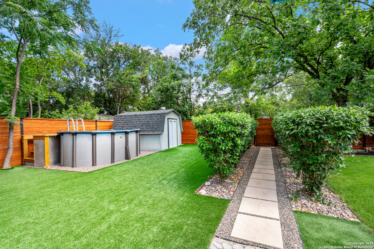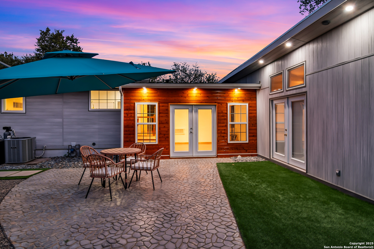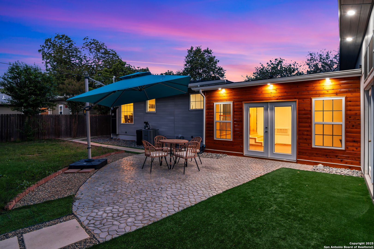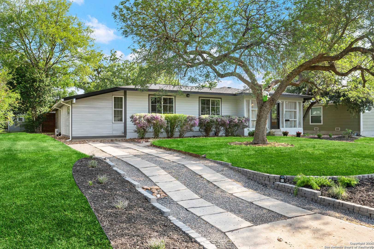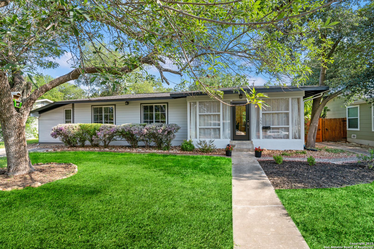Status
Market MatchUP
How this home compares to similar 4 bedroom homes in San Antonio- Price Comparison$183,106 higher
- Home Size401 sq. ft. smaller
- Built in 1949Older than 92% of homes in San Antonio
- San Antonio Snapshot• 8842 active listings• 36% have 4 bedrooms• Typical 4 bedroom size: 2403 sq. ft.• Typical 4 bedroom price: $426,893
Description
Extensively updated and located in the Alamo Heights School District, this single-story home in Terrell Heights offers a smart, stylish layout with timeless curb appeal. Inside, refinished original hardwood floors and clean architectural lines define two distinct living areas, both accented by new interior doors, baseboards. Brand-new Pella and Andersen windows bring in natural light and frame views of the landscaped surroundings. The kitchen has been beautifully renovated with quartz countertops, new cabinetry, brass hardware, stainless appliances, gas cooking, and heated floors. It opens to the dining area and a secondary living space that provides access to the backyard. Four well-scaled bedrooms include a generous primary suite with a custom closet build-out, outdoor access, and a remodeled ensuite bath featuring heated floors and a heated towel rack. The secondary bathroom has also been updated with modern tilework, new fixtures, and stylish finishes. In the backyard, new cedar fencing, artificial turf, fresh landscaping, and a newly added above-ground pool with a small deck create a relaxed outdoor setting. Additional upgrades include new insulation, ductwork, electrical wiring, water softener, tankless water heater, patio and walkways, French drains, composite siding, gutters, exterior lighting, and a new driveway. Together, these improvements make the home as well-executed as it is welcoming.
MLS Listing ID
Listed By
Map
Estimated Monthly Payment
$5,410Loan Amount
$579,500This calculator is illustrative, but your unique situation will best be served by seeking out a purchase budget pre-approval from a reputable mortgage provider. Start My Mortgage Application can provide you an approval within 48hrs.
Home Facts
Bathroom
Kitchen
Appliances
- Washer Connection
- Gas Cooking
- Dryer Connection
- Solid Counter Tops
- Disposal
- Stove/Range
- Refrigerator
- Ice Maker Connection
- Microwave Oven
- Chandelier
- Gas Water Heater
- Vent Fan
- Dishwasher
- Ceiling Fans
Roof
- Composition
Levels
- One
Cooling
- One Central
Pool Features
- Above Ground Pool
Window Features
- None Remain
Fireplace Features
- Not Applicable
Association Amenities
- Park/Playground
Flooring
- Saltillo Tile
- Ceramic Tile
- Wood
Foundation Details
- Slab
Architectural Style
- One Story
Heating
- Central
