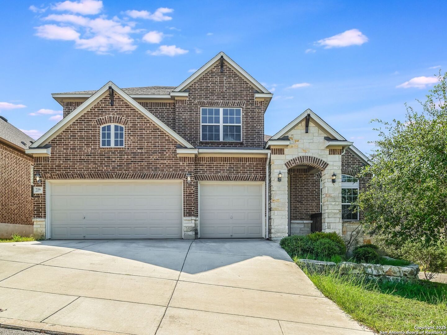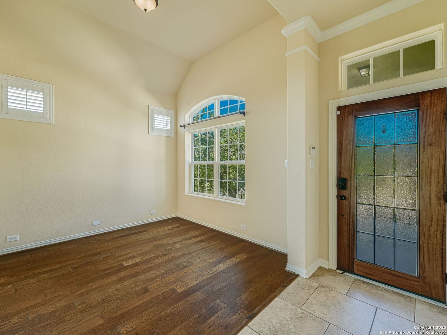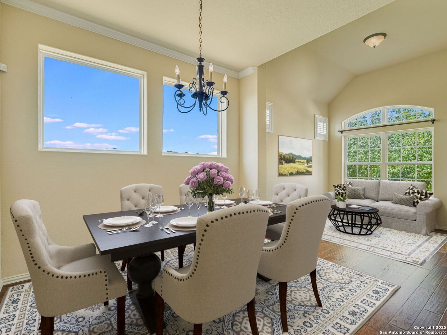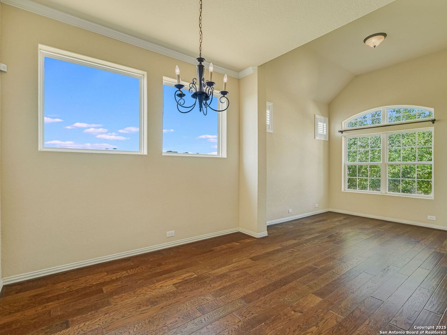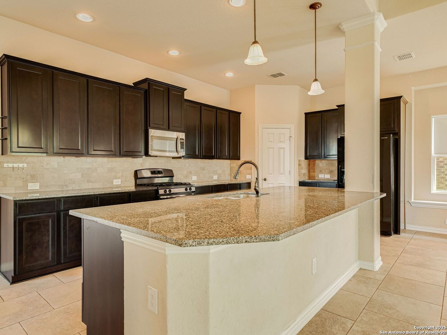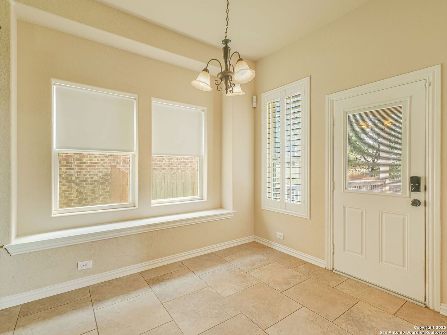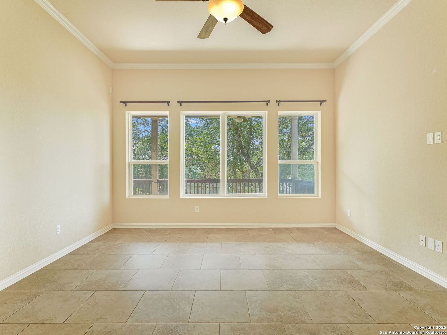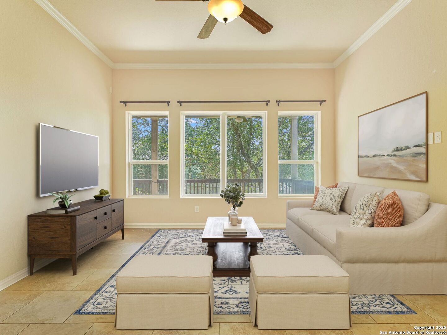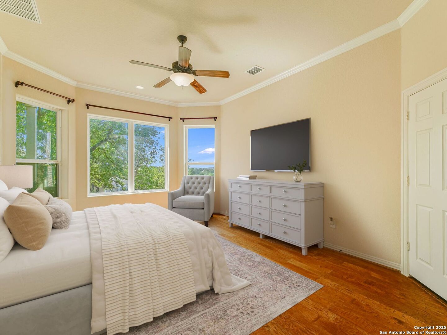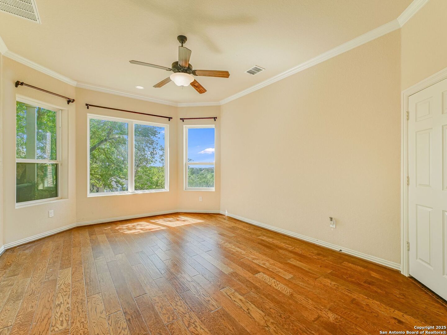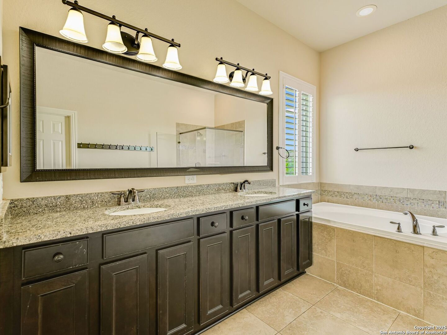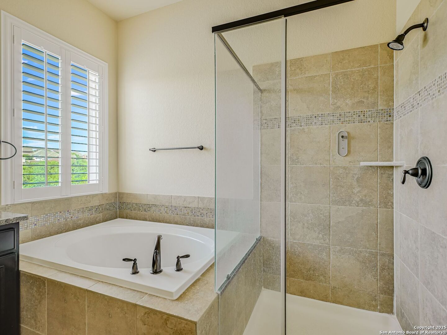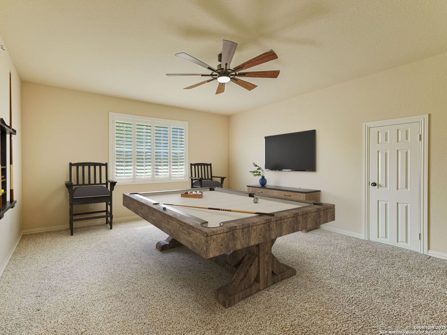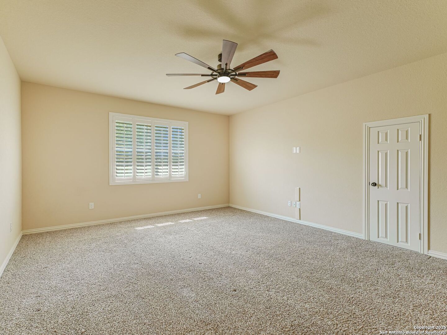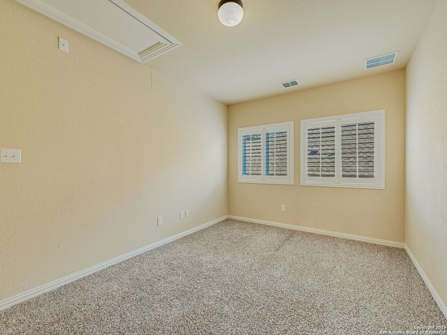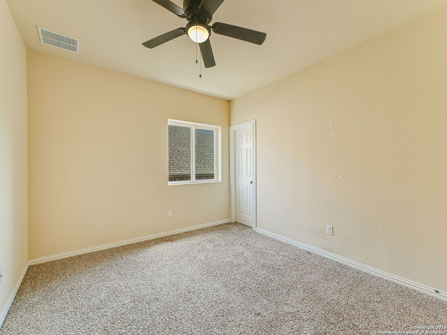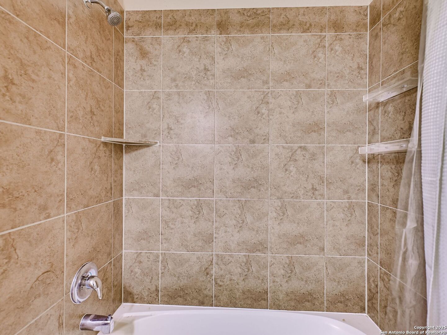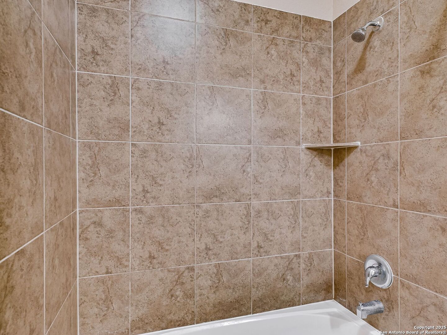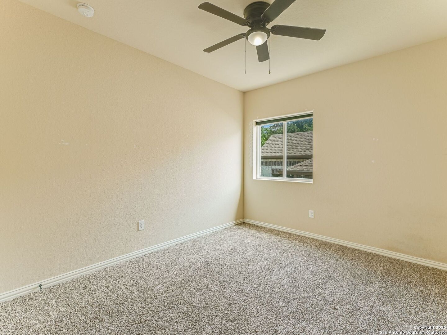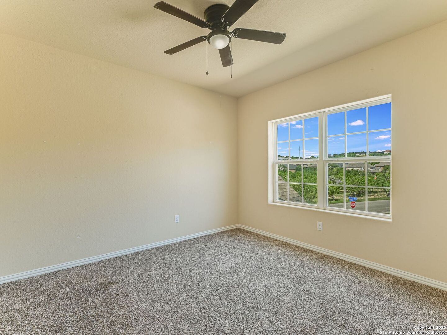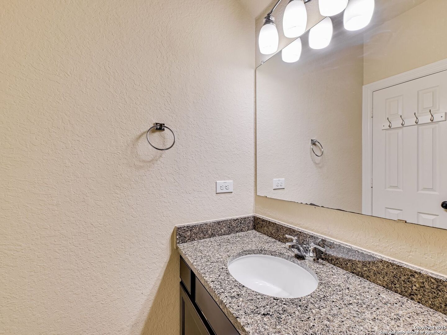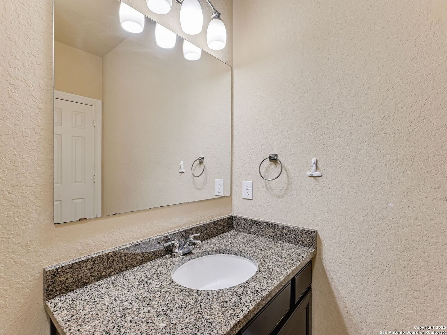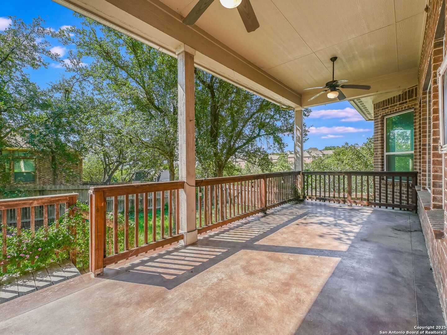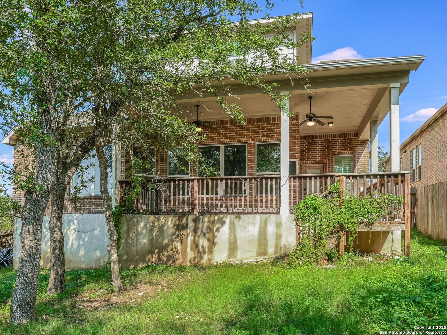Status
Market MatchUP
How this home compares to similar 4 bedroom homes in San Antonio- Price Comparison$73,006 higher
- Home Size711 sq. ft. larger
- Built in 2011Newer than 56% of homes in San Antonio
- San Antonio Snapshot• 8842 active listings• 36% have 4 bedrooms• Typical 4 bedroom size: 2403 sq. ft.• Typical 4 bedroom price: $426,893
Description
Set in the upscale Terra Bella Community, 726 Aucuba Falls offers a blend of timeless elegance and serene surroundings. This two-story home features four bedrooms, 3.5 bathrooms, and an open-concept layout that seamlessly connects the kitchen to its expansive living area. Creating a spacious and inviting atmosphere, the charm of this property extends into the backyard, boasting a patio that overlooks the lawn and mature trees that provide a sense of peace and privacy. With its prime location in NEISD, this home offers easy access to top-rated schools, shopping at The Village at Stone Oak, and major highways like US-281, combining peaceful suburban living with convenient access to San Antonio's top amenities.
MLS Listing ID
Listed By
Map
Estimated Monthly Payment
$4,663Loan Amount
$474,905This calculator is illustrative, but your unique situation will best be served by seeking out a purchase budget pre-approval from a reputable mortgage provider. Start My Mortgage Application can provide you an approval within 48hrs.
Home Facts
Bathroom
Kitchen
Appliances
- Water Softener (owned)
- Refrigerator
- Dryer Connection
- Dryer
- Dishwasher
- Microwave Oven
- Built-In Oven
- Ceiling Fans
- Washer Connection
- Washer
Roof
- Composition
Levels
- Two
Cooling
- One Central
Pool Features
- None
Window Features
- Some Remain
Exterior Features
- Privacy Fence
- Mature Trees
- Covered Patio
- Patio Slab
- Sprinkler System
Fireplace Features
- Not Applicable
Association Amenities
- Park/Playground
- Basketball Court
- Sports Court
- Pool
- Clubhouse
- Controlled Access
- Jogging Trails
Flooring
- Stone
- Wood
- Carpeting
Foundation Details
- Slab
Architectural Style
- Two Story
Heating
- Central
