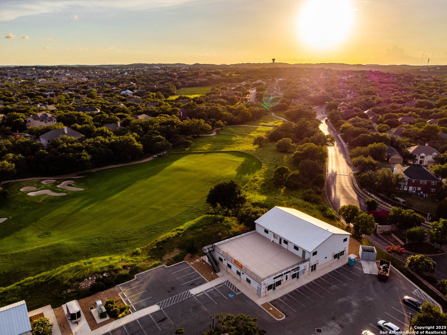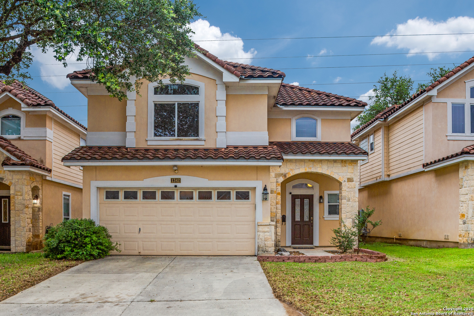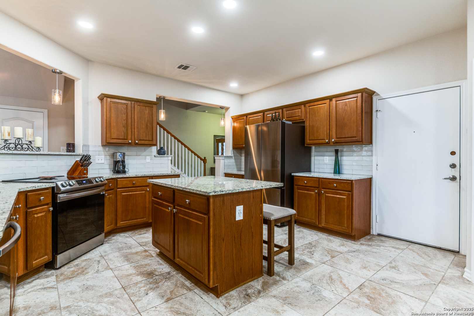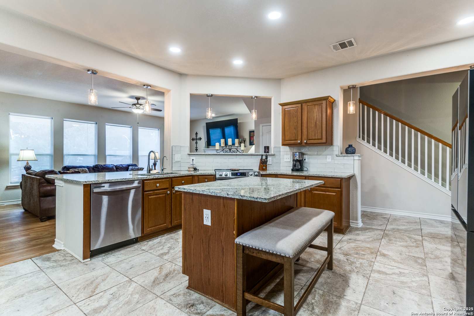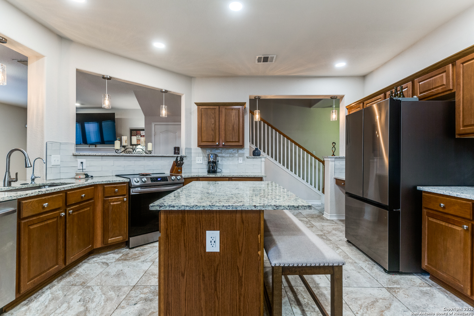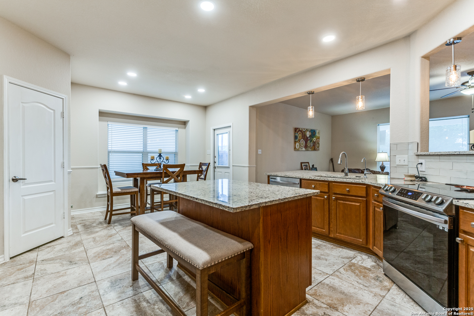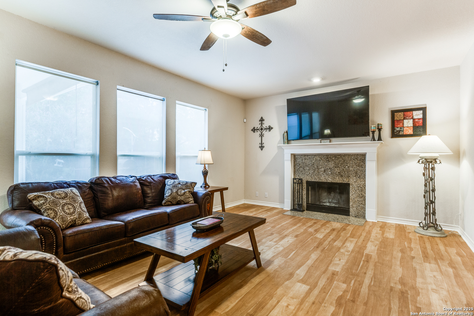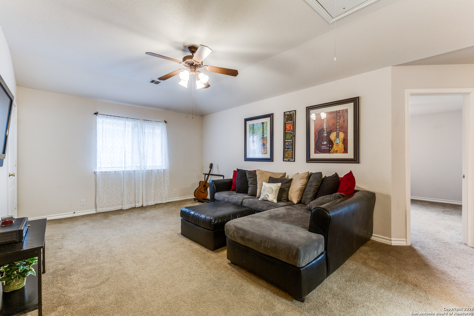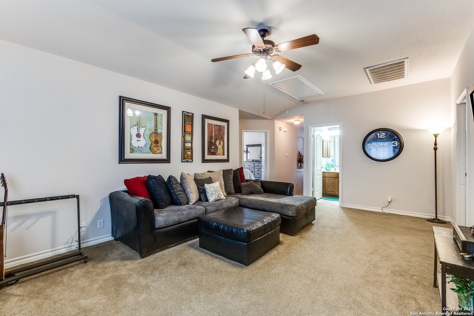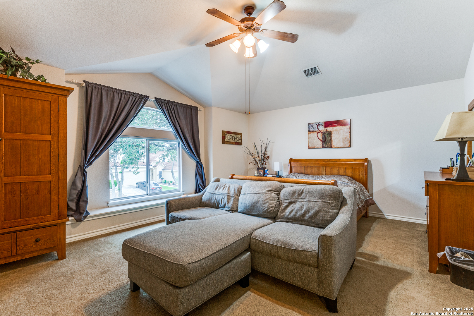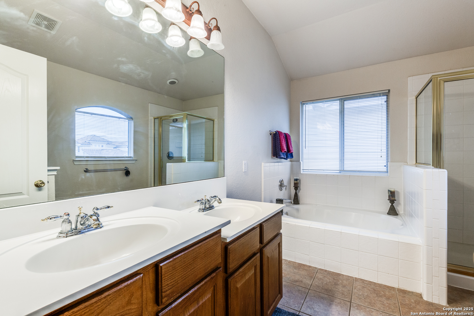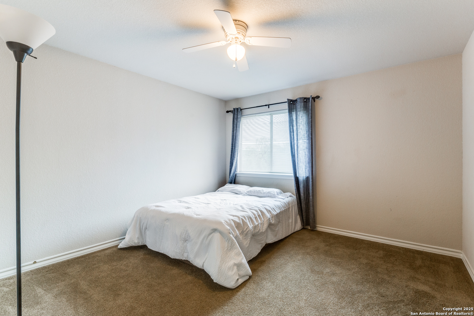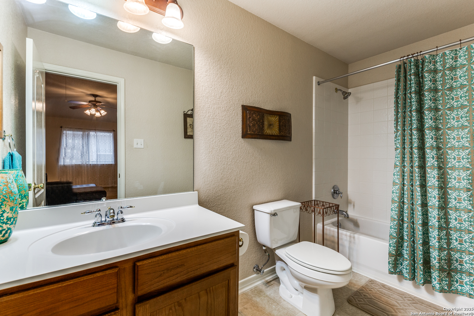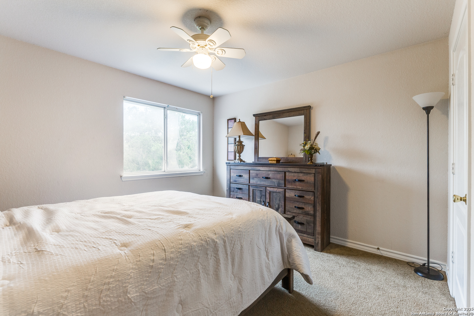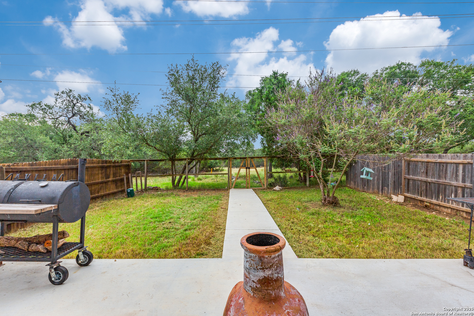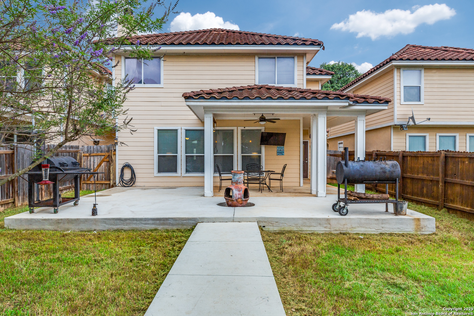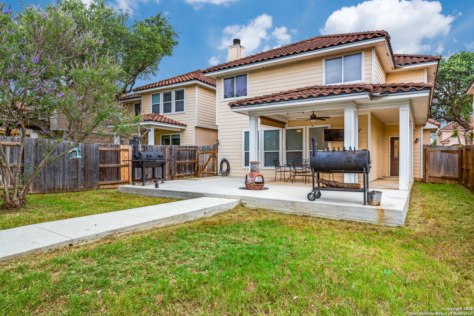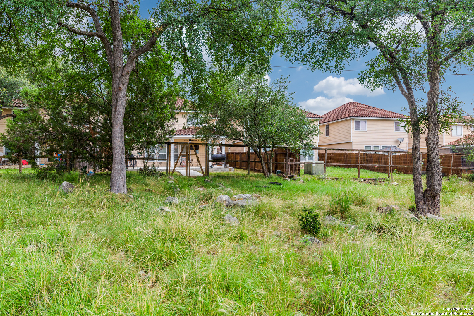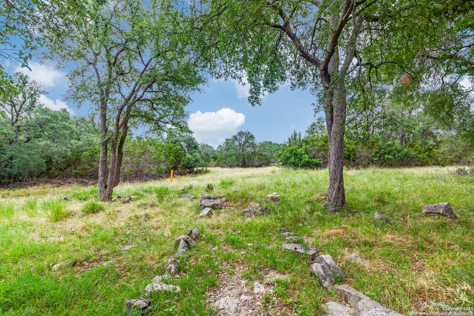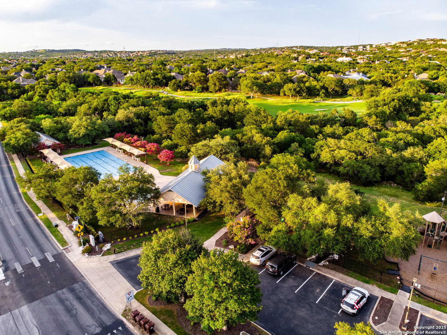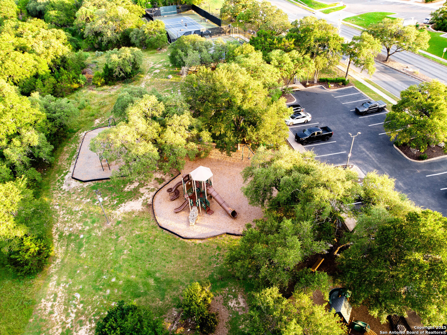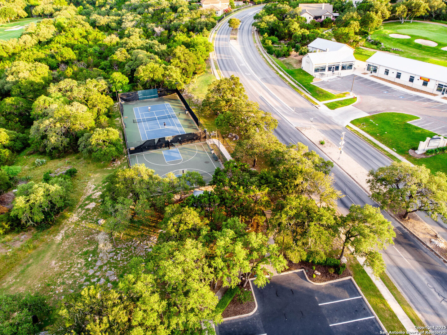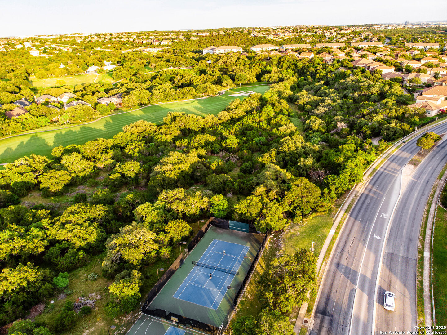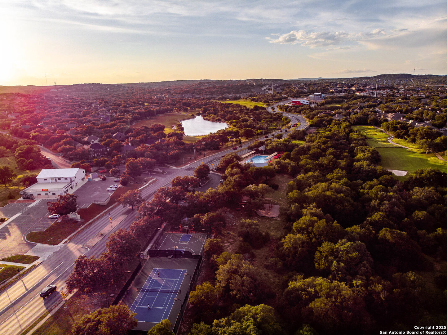Status
Market MatchUP
How this home compares to similar 3 bedroom homes in San Antonio- Price Comparison$75,402 higher
- Home Size566 sq. ft. larger
- Built in 2004Older than 54% of homes in San Antonio
- San Antonio Snapshot• 8842 active listings• 49% have 3 bedrooms• Typical 3 bedroom size: 1697 sq. ft.• Typical 3 bedroom price: $298,997
Description
***SELLER IS OFFERING $8,000 CREDIT FOR CLOSING COSTS AND RATE BUY DOWN***Welcome home to this stunning 3-bedroom, 2.5-bath two-story retreat located in the highly sought-after gated community of Villas at Canyon Springs. Backing to a peaceful greenbelt filled with deer and wildflowers, this home offers the perfect blend of comfort, privacy, and upgraded features. The open-concept main level boasts a spacious living area, oversized pantry, and a gorgeous upgraded kitchen with granite countertops and brand-new, state-of-the-art appliances. Upstairs, you'll find all three bedrooms plus a huge second living space-ideal for a game room, media room, or home office. The massive primary suite includes a separate soaking tub, walk-in shower, and a spacious closet. Enjoy evenings on the covered patio and extended concrete area complete with a fire pit, all overlooking serene natural views. Thoughtful storage, a functional layout, and high-end finishes make this home as practical as it is beautiful. Homes in Villas at Canyon Springs don't last long-schedule your private tour today and see why this one is a standout!
MLS Listing ID
Listed By
Map
Estimated Monthly Payment
$3,784Loan Amount
$355,680This calculator is illustrative, but your unique situation will best be served by seeking out a purchase budget pre-approval from a reputable mortgage provider. Start My Mortgage Application can provide you an approval within 48hrs.
Home Facts
Bathroom
Kitchen
Appliances
- Solid Counter Tops
- Garage Door Opener
- Dishwasher
- Smooth Cooktop
- Electric Water Heater
- Stove/Range
- Microwave Oven
- Chandelier
- City Garbage service
- Washer Connection
- Refrigerator
- Dryer Connection
- Ice Maker Connection
- Disposal
- Ceiling Fans
Roof
- Tile
Levels
- Two
Cooling
- One Central
Pool Features
- None
Window Features
- All Remain
Fireplace Features
- Living Room
- One
Association Amenities
- Basketball Court
- Clubhouse
- Pool
- Tennis
- Park/Playground
- Sports Court
Flooring
- Ceramic Tile
- Carpeting
Foundation Details
- Slab
Architectural Style
- Two Story
- Spanish
Heating
- Central
