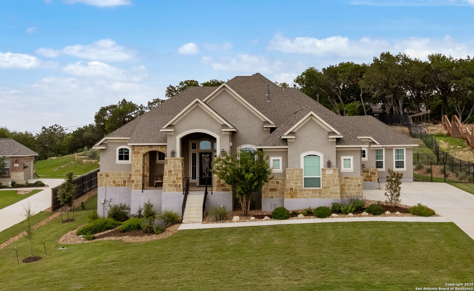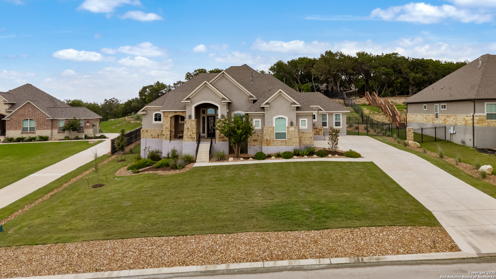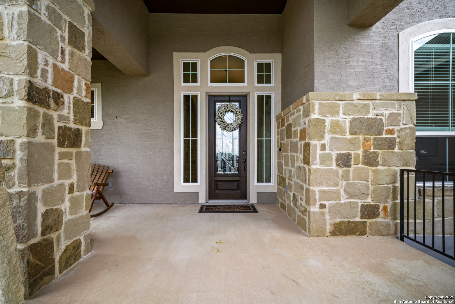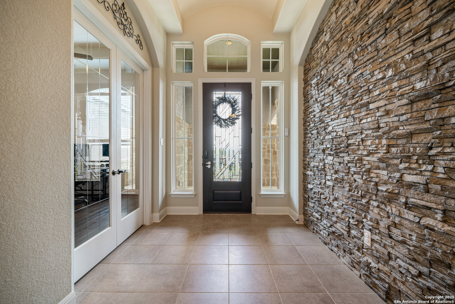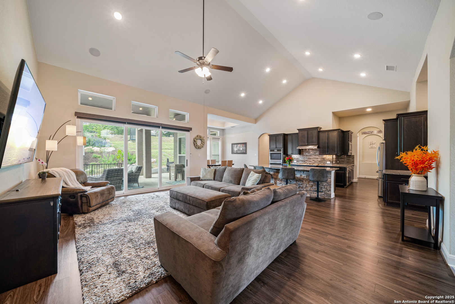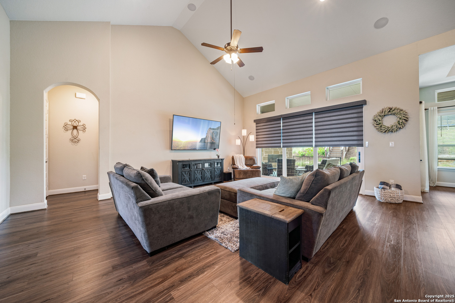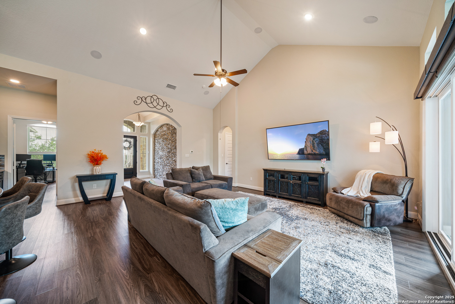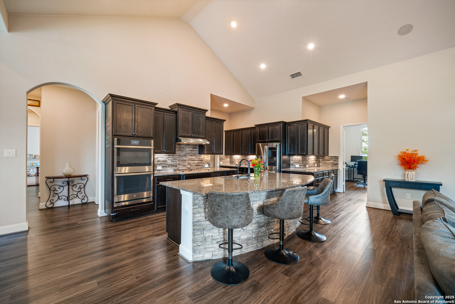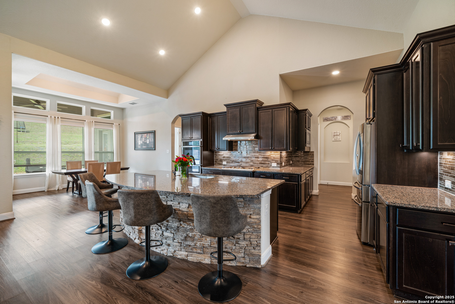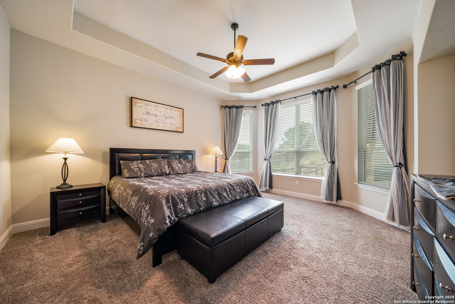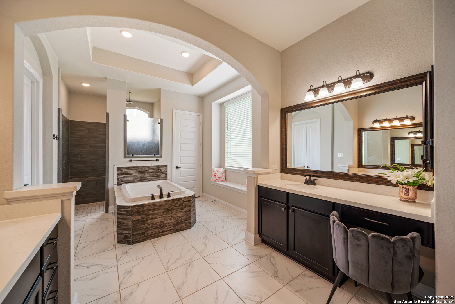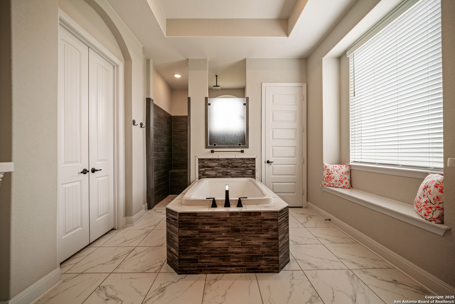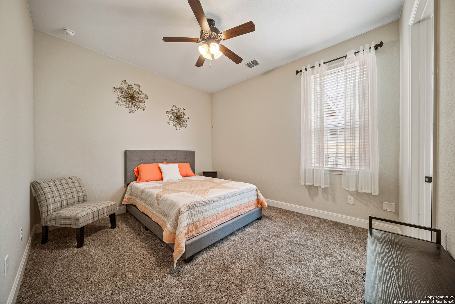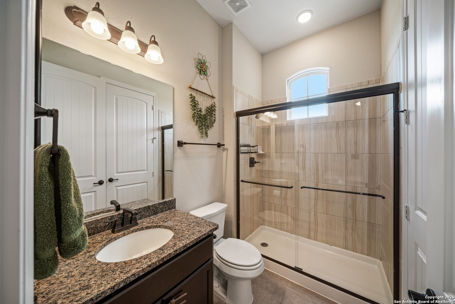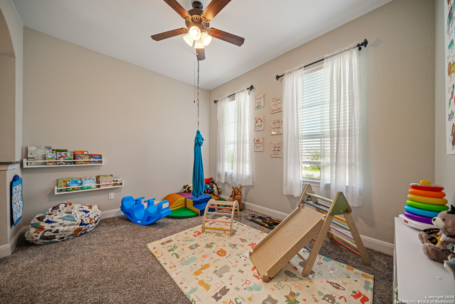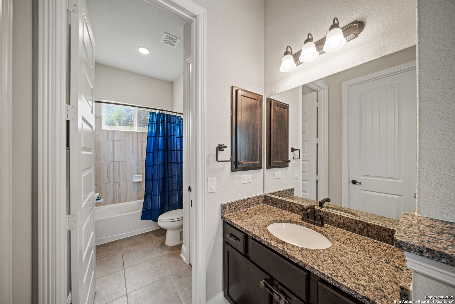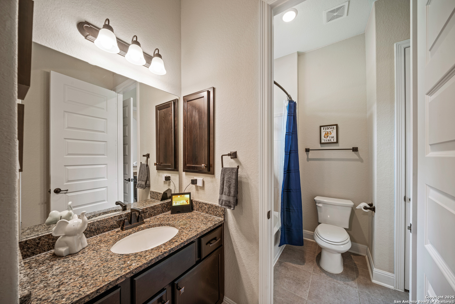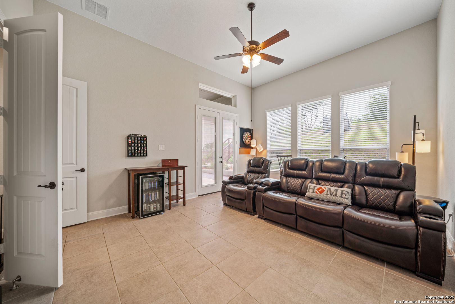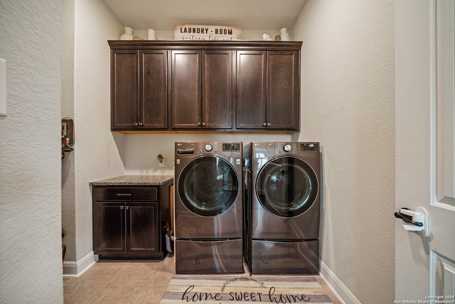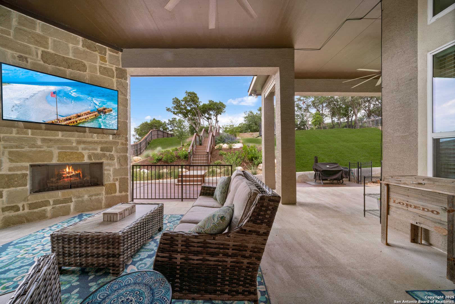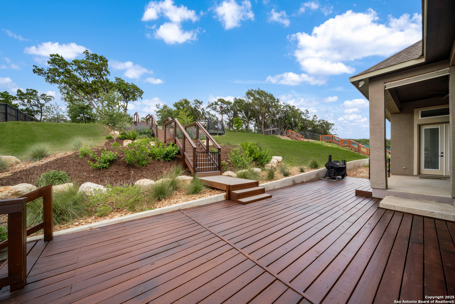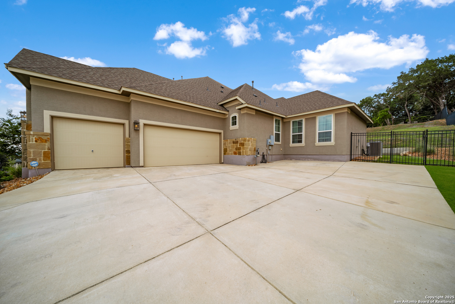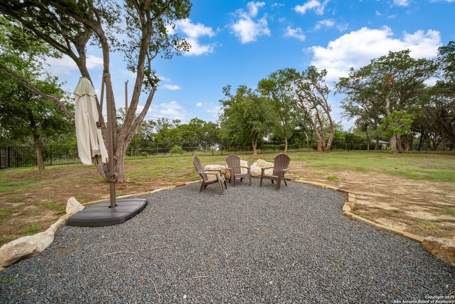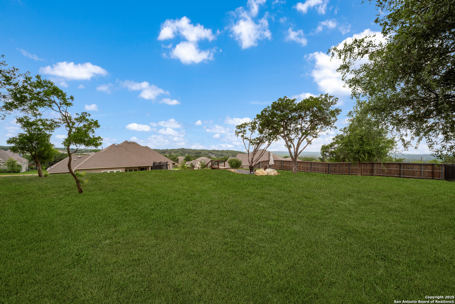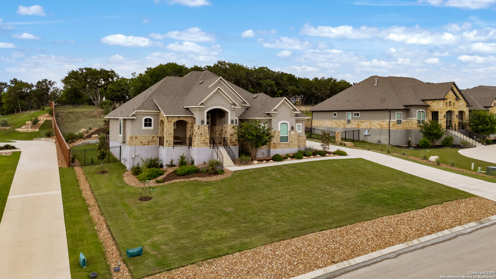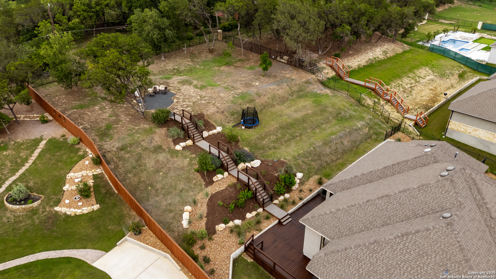Status
Market MatchUP
How this home compares to similar 4 bedroom homes in San Antonio- Price Comparison$382,106 higher
- Home Size804 sq. ft. larger
- Built in 2020Newer than 68% of homes in San Antonio
- San Antonio Snapshot• 8842 active listings• 36% have 4 bedrooms• Typical 4 bedroom size: 2403 sq. ft.• Typical 4 bedroom price: $426,893
Description
**OPEN HOUSE SUN 9/21, 1-3PM** Beautiful one-story Chesmar home with hilltop views and upscale finishes throughout. Buyer concessions towards closing cost or rate buy down of $11,000. Open floor plan features an oversized chef's kitchen with granite island, wraparound butler's pantry, stainless steel appliances, and rich wood cabinetry. Living room opens to a covered patio with stone fireplace-ideal for entertaining. Includes study, media room, mudroom, and private guest suite. Spacious primary suite offers a spa-like bath with soaking tub, walk-in shower, dual vanities, and large closet. Tiered backyard with panoramic views and space for a future pool. Three-car garage.
MLS Listing ID
Listed By
Map
Estimated Monthly Payment
$7,137Loan Amount
$768,550This calculator is illustrative, but your unique situation will best be served by seeking out a purchase budget pre-approval from a reputable mortgage provider. Start My Mortgage Application can provide you an approval within 48hrs.
Home Facts
Bathroom
Kitchen
Appliances
- Disposal
- Garage Door Opener
- Microwave Oven
- Gas Water Heater
- Smoke Alarm
- Solid Counter Tops
- Cook Top
- Ceiling Fans
- Ice Maker Connection
- Gas Cooking
- Built-In Oven
- Self-Cleaning Oven
- Plumb for Water Softener
- Dryer Connection
- Washer Connection
- Dishwasher
- Custom Cabinets
Roof
- Composition
Levels
- One
Cooling
- Two Central
Pool Features
- None
Window Features
- Some Remain
Exterior Features
- Covered Patio
- Double Pane Windows
- Privacy Fence
- Deck/Balcony
- Partial Sprinkler System
Fireplace Features
- Gas
- One
Association Amenities
- Controlled Access
Flooring
- Carpeting
- Laminate
Foundation Details
- Slab
Architectural Style
- One Story
- Traditional
Heating
- Central
