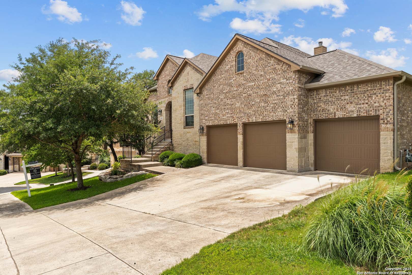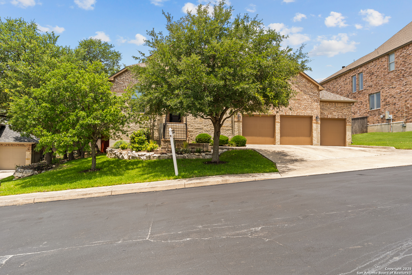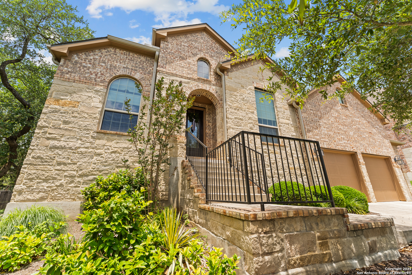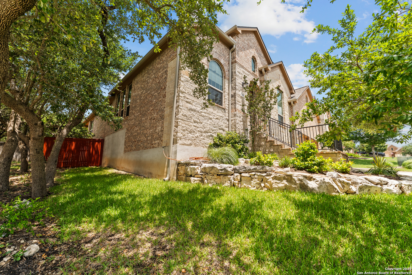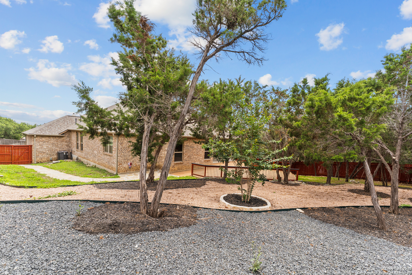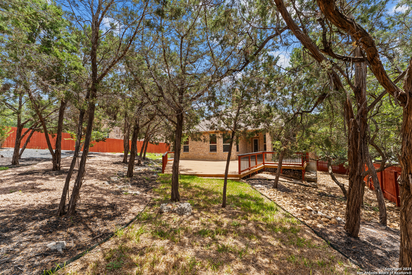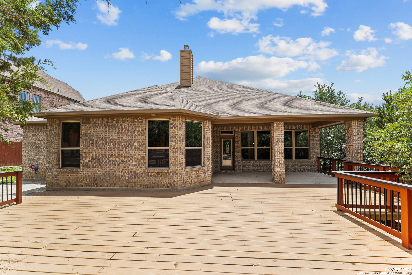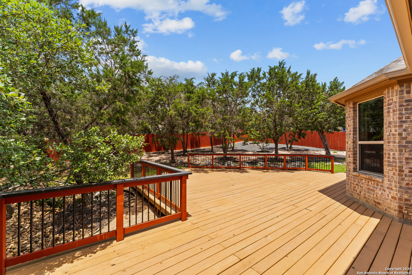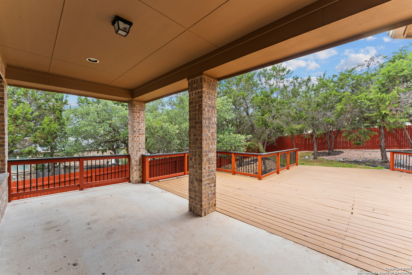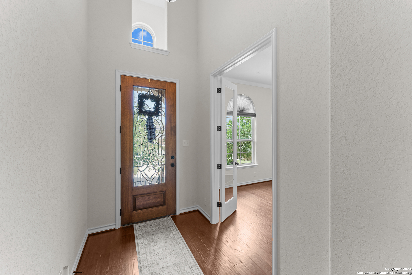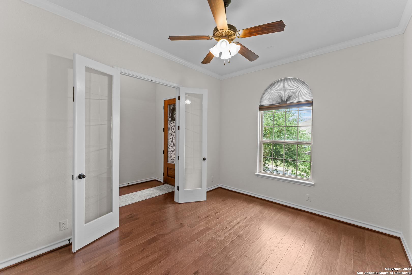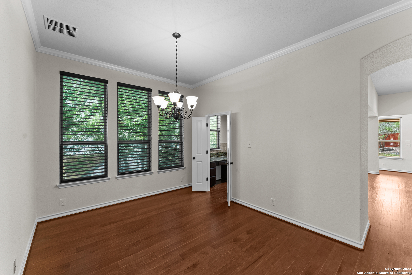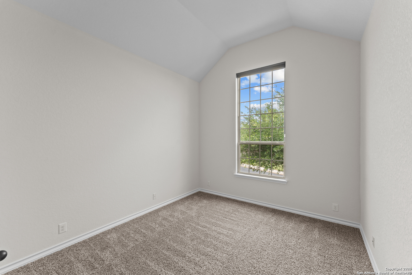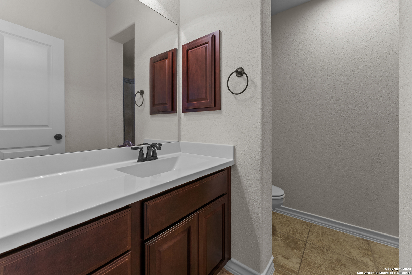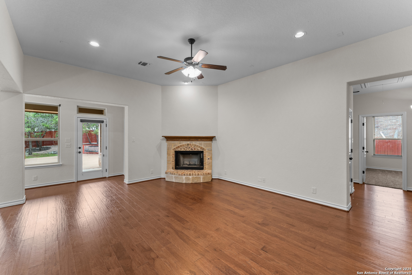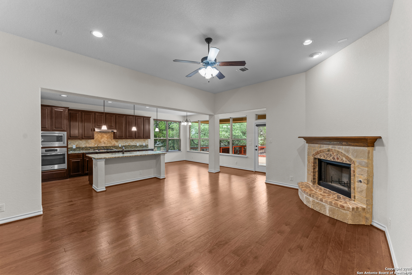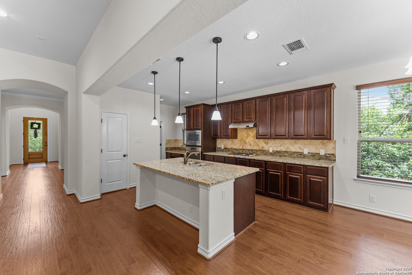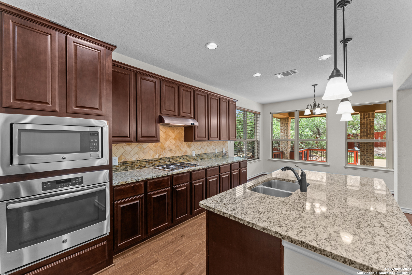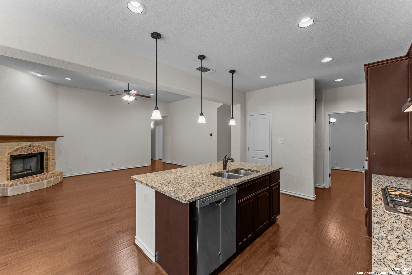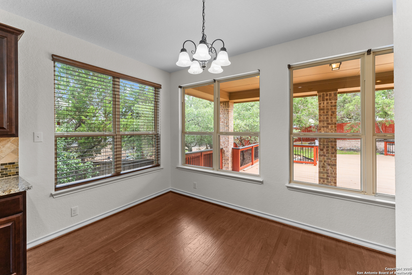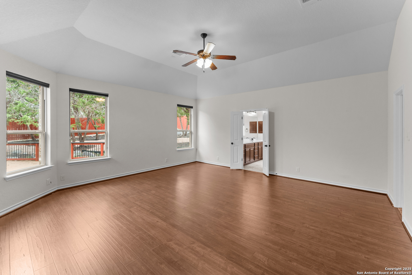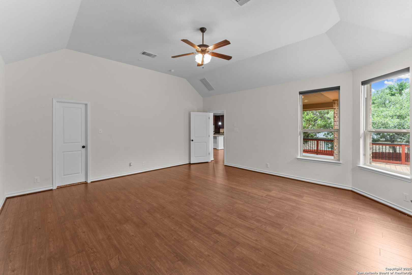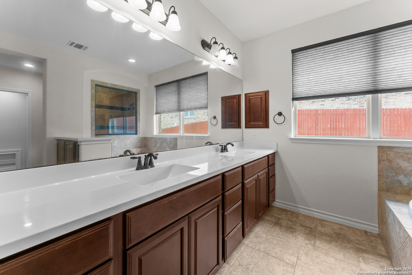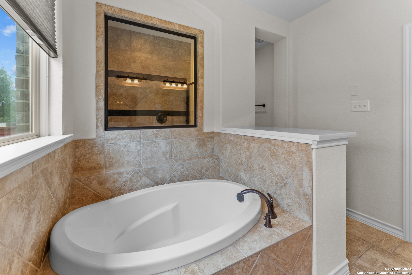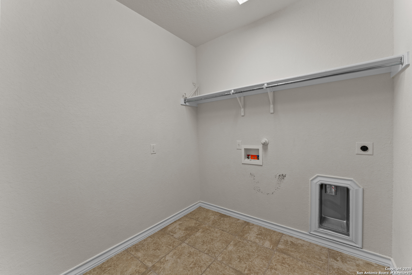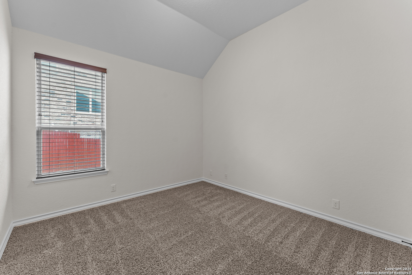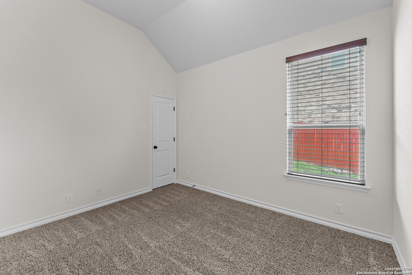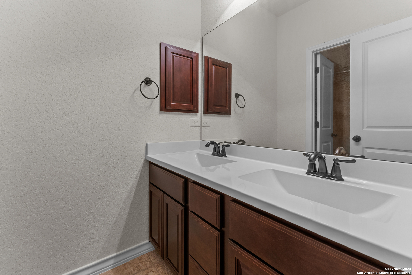Status
Market MatchUP
How this home compares to similar 4 bedroom homes in San Antonio- Price Comparison$173,006 higher
- Home Size80 sq. ft. larger
- Built in 2014Newer than 59% of homes in San Antonio
- San Antonio Snapshot• 8842 active listings• 36% have 4 bedrooms• Typical 4 bedroom size: 2403 sq. ft.• Typical 4 bedroom price: $426,893
Description
Welcome home!! Step into this luxury home, nestled on a quiet cul-de-sac in a gated community. Very well maintained, one owner home. 4 bedroom 3 bath with an office, well appointed open floor plan. Huge master suite for all your relaxation needs. High ceilings and hardwood floors in all living areas and master bedroom which makes for a seamless flow. Two dining areas for entertainment at your fingertips. Large covered back patio with flagstone walkway and three car garage. Recently upgraded AC unit and roof. Home is located in acclaimed Comal ISD. Come make this home yours today!
MLS Listing ID
Listed By
Map
Estimated Monthly Payment
$5,309Loan Amount
$569,905This calculator is illustrative, but your unique situation will best be served by seeking out a purchase budget pre-approval from a reputable mortgage provider. Start My Mortgage Application can provide you an approval within 48hrs.
Home Facts
Bathroom
Kitchen
Appliances
- Carbon Monoxide Detector
- Chandelier
- Attic Fan
- Built-In Oven
- Solid Counter Tops
- Cook Top
- Dryer Connection
- Washer Connection
- Microwave Oven
- Dishwasher
- Smoke Alarm
- Pre-Wired for Security
- Custom Cabinets
- Gas Cooking
- Ceiling Fans
- Self-Cleaning Oven
- Disposal
- Garage Door Opener
- Vent Fan
- Gas Water Heater
- Private Garbage Service
Roof
- Composition
Levels
- One
Cooling
- One Central
Pool Features
- None
Window Features
- All Remain
Other Structures
- None
Exterior Features
- Privacy Fence
- Deck/Balcony
- Sprinkler System
- Has Gutters
- Covered Patio
- Patio Slab
- Double Pane Windows
- Mature Trees
Fireplace Features
- Wood Burning
- Living Room
- Gas
- One
Association Amenities
- Park/Playground
- Controlled Access
- Pool
Flooring
- Ceramic Tile
- Wood
- Carpeting
Foundation Details
- Slab
Architectural Style
- Traditional
- One Story
Heating
- Central
- 1 Unit
