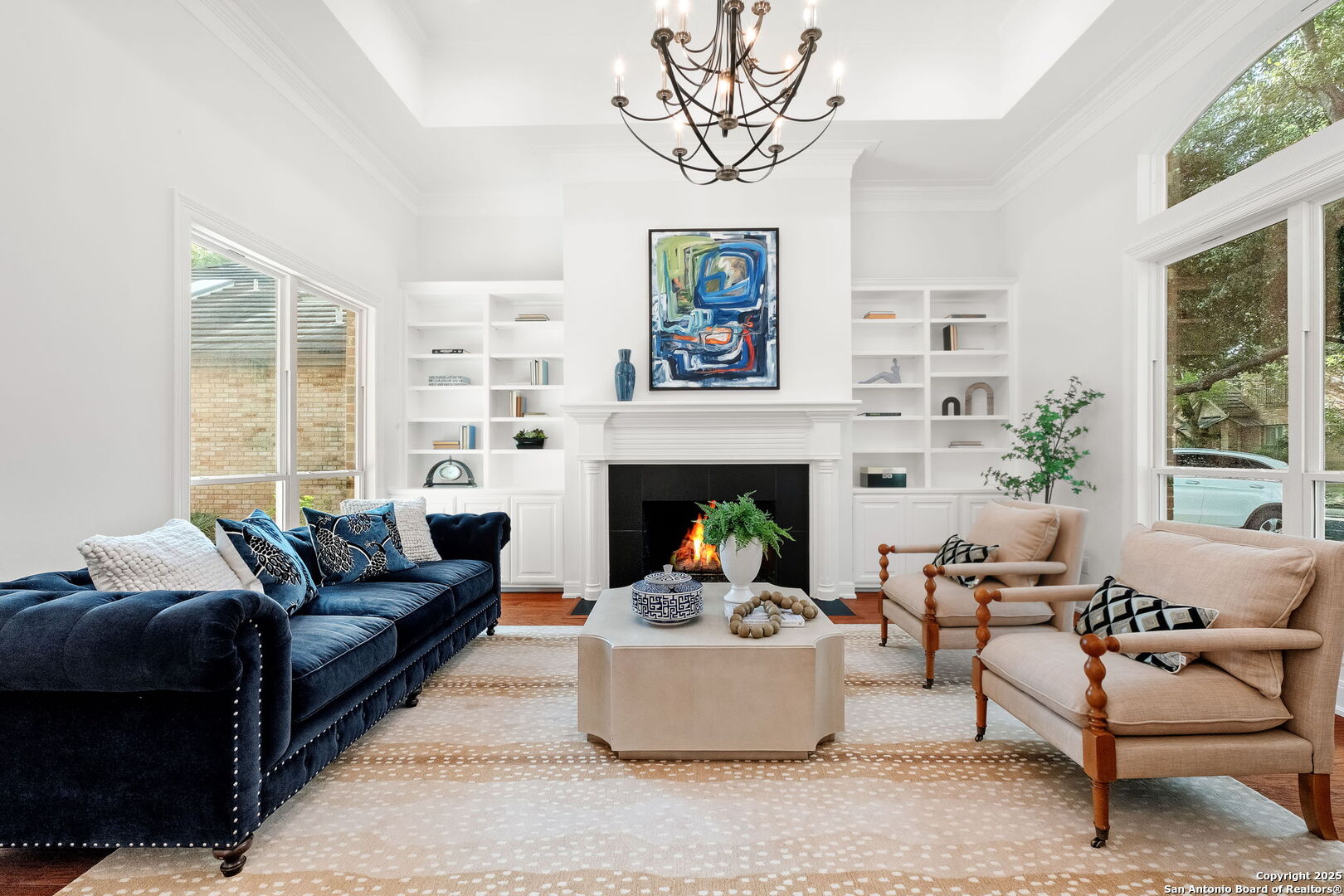Status
Market MatchUP
How this home compares to similar 3 bedroom homes in San Antonio- Price Comparison$1,000,002 higher
- Home Size610 sq. ft. larger
- Built in 1992Older than 66% of homes in San Antonio
- San Antonio Snapshot• 8842 active listings• 49% have 3 bedrooms• Typical 3 bedroom size: 1697 sq. ft.• Typical 3 bedroom price: $298,997
Description
Absolutely spectacular renovation project with exceptional modern updates just completed in the vibrant community of Lincoln Heights. Taken down to the studs, this one-story garden home has been completely rebuilt with high-end finishes and thoughtful design throughout. The stunning new kitchen is a true centerpiece, featuring top-of-the-line GE Profile stainless steel appliances including a gas range with double ovens, sleek custom cabinetry, quartz countertops, spacious gathering island, built-in beverage and entertainment center, and an oversized walk-in pantry, creating a venue that is both beautiful and functional. The luxurious primary suite offers a peaceful retreat with a brand-new bathroom that includes a freestanding soaking tub, a glass-enclosed walk-in shower, and a double vanity with quartz countertops. A custom-designed walk-in closet completes the space. Guests will enjoy a fully updated bathroom with stylish new tile, a glass walk-in shower, and a modern vanity with quartz counters. Throughout the home, you'll find new hardwood flooring, solid doors with updated hardware and fresh smooth-textured walls with designer paint. Every system in the home has been updated, including two new HVAC systems, new plumbing system with PEX lines, new water heater, fully upgraded electrical panel and on trend lighting. Additional improvements include new windows, all-new insulation as well as extensive roof upgrades and new skylights. New landscaping has refreshed the outdoor spaces enhanced with an expansive private covered patio. Pristine move-in ready and low-maintenance, this enhanced garden home combines lock-and-leave convenience with refined finishes and an unbeatable location just minutes from The Quarry, Alamo Heights, and downtown San Antonio. This is a rare opportunity to own a beautifully reimagined home in one of the city's most desirable neighborhoods.
MLS Listing ID
Listed By
Map
Estimated Monthly Payment
$10,986Loan Amount
$1,234,050This calculator is illustrative, but your unique situation will best be served by seeking out a purchase budget pre-approval from a reputable mortgage provider. Start My Mortgage Application can provide you an approval within 48hrs.
Home Facts
Bathroom
Kitchen
Appliances
- Solid Counter Tops
- Built-In Oven
- Stove/Range
- Microwave Oven
- Dryer Connection
- Disposal
- Double Ovens
- Gas Water Heater
- Garage Door Opener
- Dishwasher
- Gas Cooking
- Plumb for Water Softener
- Chandelier
- Water Softener (owned)
- Smoke Alarm
- Washer Connection
- Refrigerator
- Ice Maker Connection
- Custom Cabinets
- Ceiling Fans
Roof
- Tile
Levels
- One
Cooling
- Two Central
Pool Features
- None
Window Features
- All Remain
Exterior Features
- Patio Slab
- Double Pane Windows
- Mature Trees
- Sprinkler System
- Privacy Fence
- Has Gutters
- Covered Patio
Fireplace Features
- Gas
- Gas Logs Included
- Living Room
- One
Association Amenities
- None
Accessibility Features
- No Carpet
- No Stairs
- No Steps Down
- First Floor Bath
- Stall Shower
- Level Lot
- First Floor Bedroom
- Level Drive
Flooring
- Wood
- Marble
Foundation Details
- Slab
Architectural Style
- Contemporary
- One Story
- Traditional
Heating
- Central
























