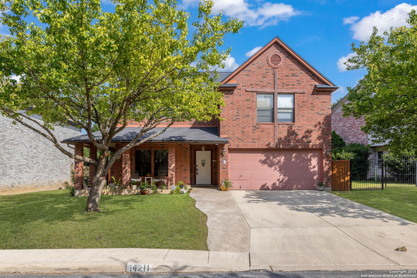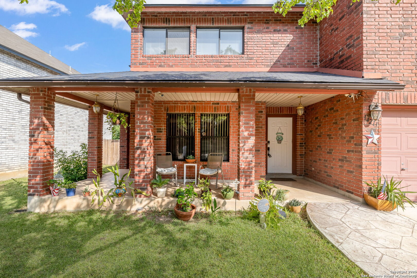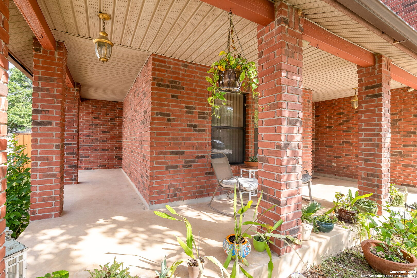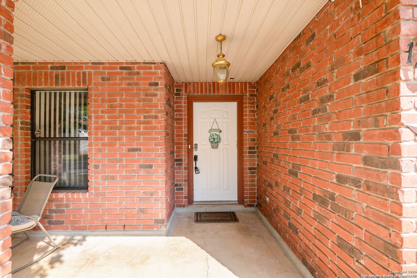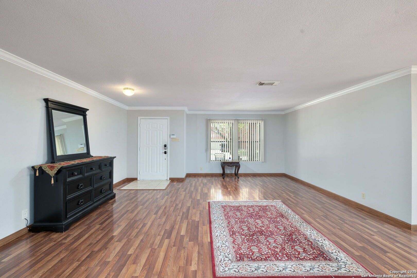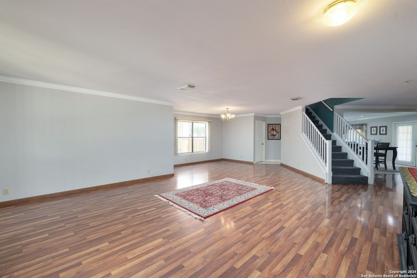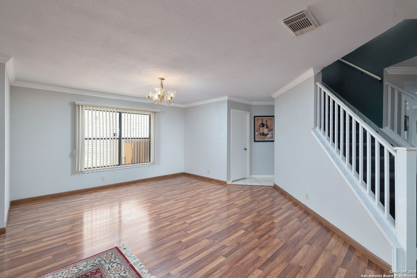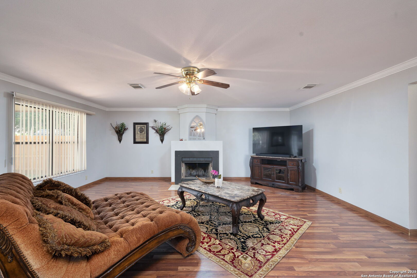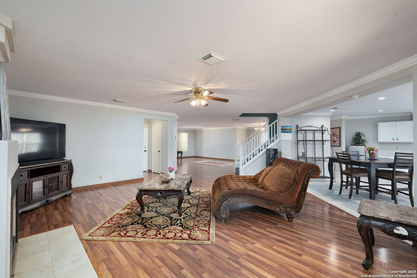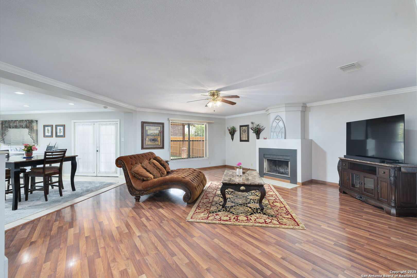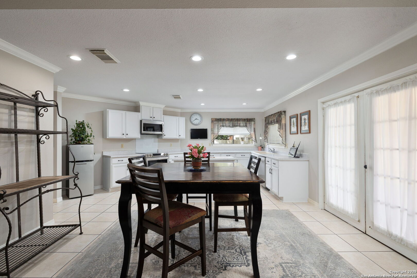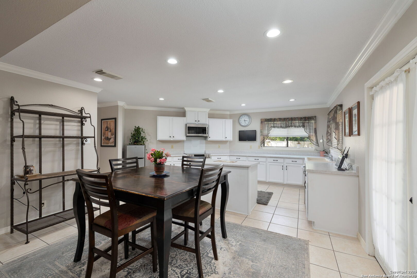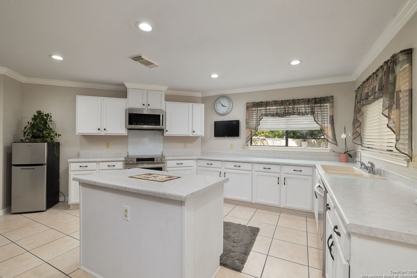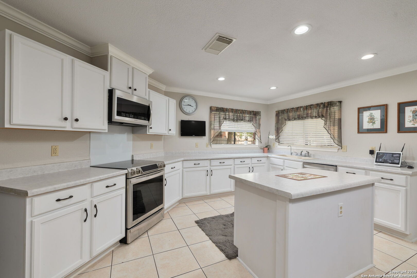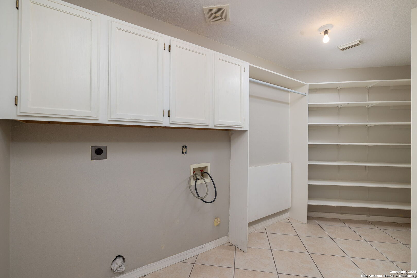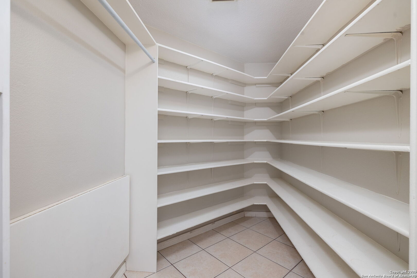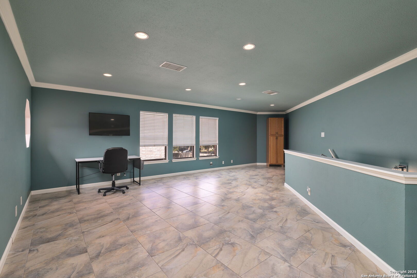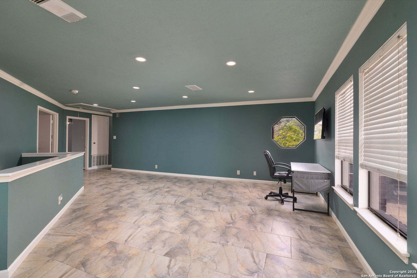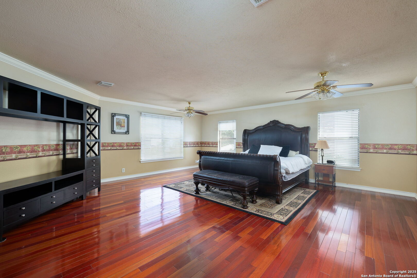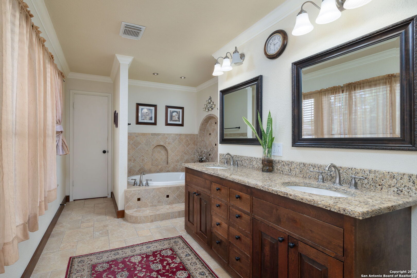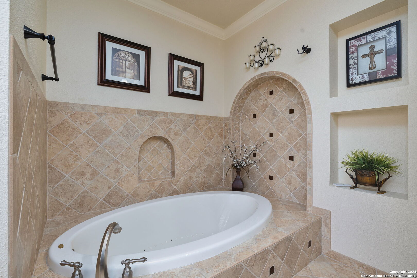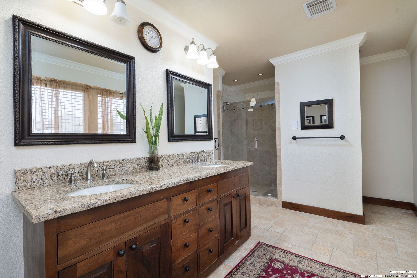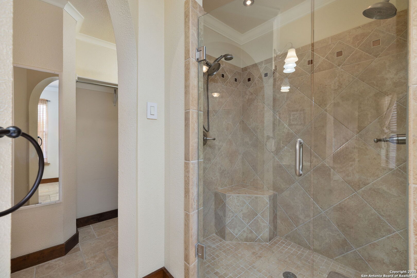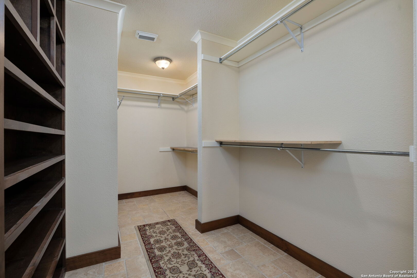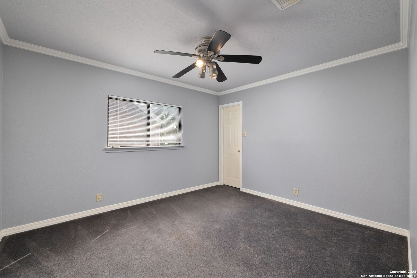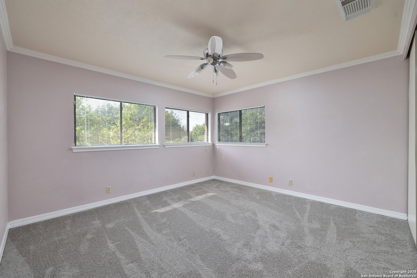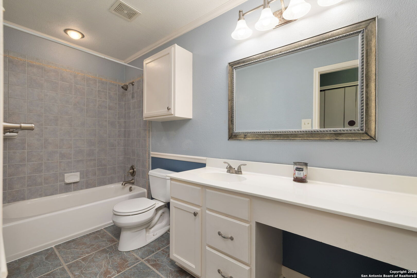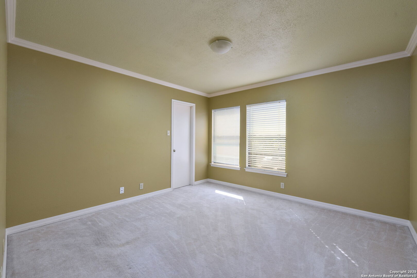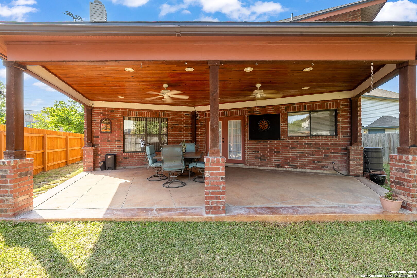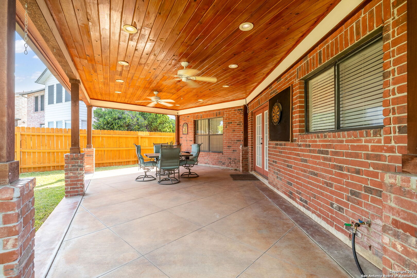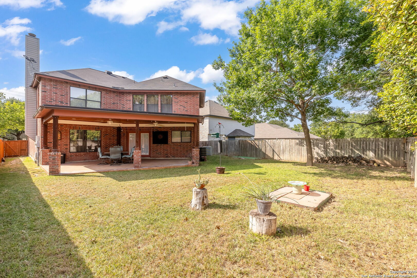Status
Market MatchUP
How this home compares to similar 4 bedroom homes in San Antonio- Price Comparison$93,006 higher
- Home Size1057 sq. ft. larger
- Built in 1998Older than 61% of homes in San Antonio
- San Antonio Snapshot• 8842 active listings• 36% have 4 bedrooms• Typical 4 bedroom size: 2403 sq. ft.• Typical 4 bedroom price: $426,893
Description
Location, location, location!! Welcome to 14211 Edge Point Dr - A Perfect Blend of Comfort and Style Discover the charm of this beautifully maintained home located in a peaceful and highly sought-after neighborhood. From the moment you arrive, you'll be captivated by its inviting curb appeal, modern finishes, and thoughtfully designed layout. Step inside to find a bright, open-concept floor plan featuring spacious living areas, high ceilings, and an abundance of natural light. The kitchen is a true centerpiece, boasting sleek countertops, stainless steel appliances, and plenty of cabinet space-ideal for both everyday living and entertaining guests. The primary suite offers a relaxing retreat with a generous walk-in closet and a luxurious en-suite bath complete with a soaking tub and separate shower. Additional bedrooms are generously sized and perfect for family, guests, or a home office. Enjoy your private backyard oasis with a covered patio-perfect for weekend barbecues or a quiet evening under the stars. The property also includes a two-car garage and a beautifully landscaped yard. Located close to top-rated schools, parks, shopping, and dining, 14211 Edge Point Dr offers the perfect balance of convenience and tranquility.
MLS Listing ID
Listed By
Map
Estimated Monthly Payment
$4,721Loan Amount
$493,905This calculator is illustrative, but your unique situation will best be served by seeking out a purchase budget pre-approval from a reputable mortgage provider. Start My Mortgage Application can provide you an approval within 48hrs.
Home Facts
Bathroom
Kitchen
Appliances
- City Garbage service
- Stove/Range
- Attic Fan
- Disposal
- Garage Door Opener
- Vent Fan
- Gas Water Heater
- Dryer Connection
- Washer Connection
- Microwave Oven
- Dishwasher
- Smoke Alarm
- Ceiling Fans
Roof
- Composition
Levels
- Two
Cooling
- One Central
Pool Features
- None
Window Features
- None Remain
Fireplace Features
- Living Room
Association Amenities
- Jogging Trails
Flooring
- Other
- Wood
- Laminate
- Carpeting
Foundation Details
- Slab
Architectural Style
- Two Story
Heating
- Central
