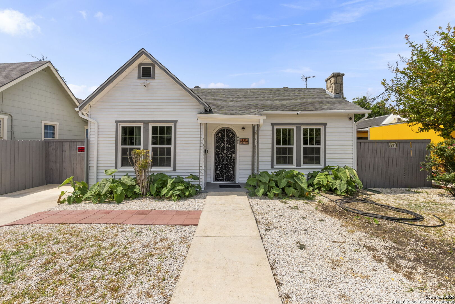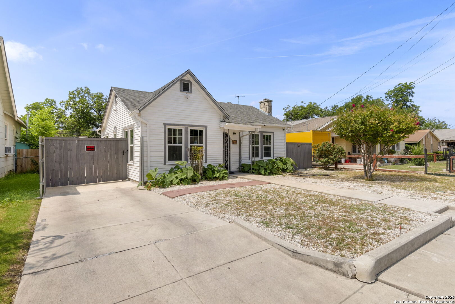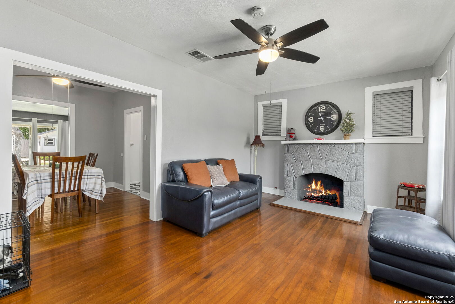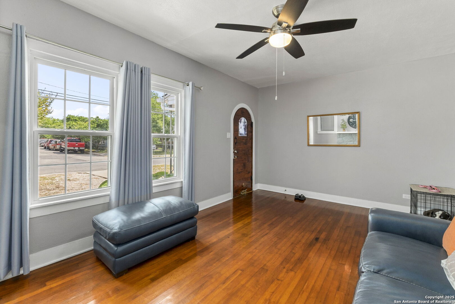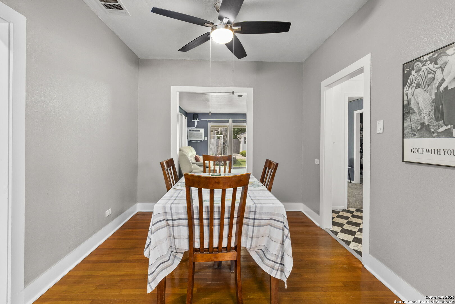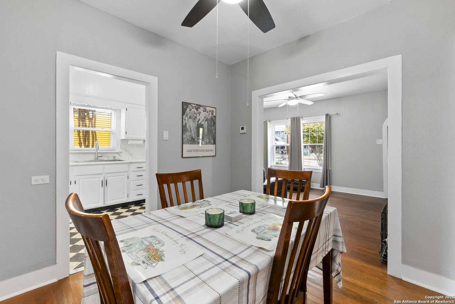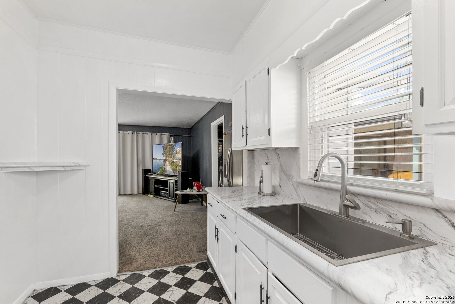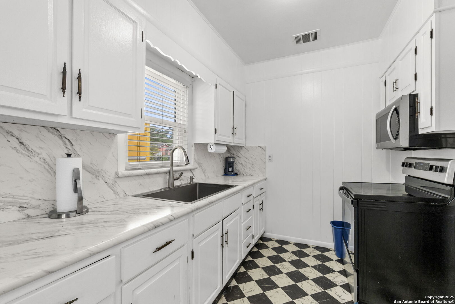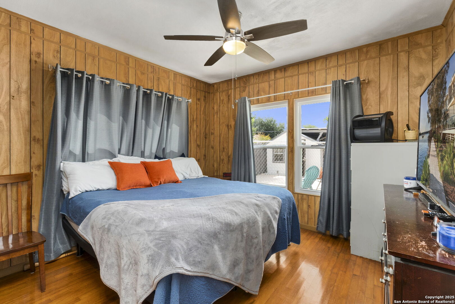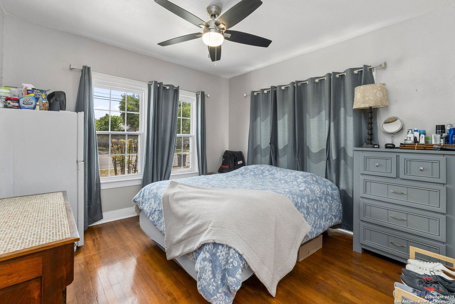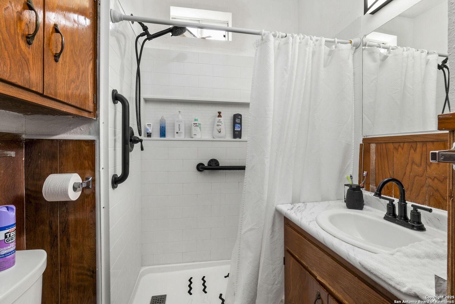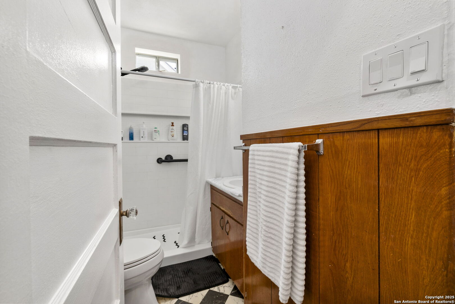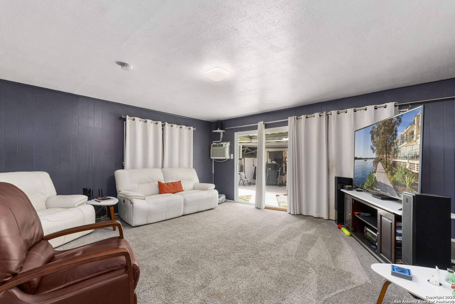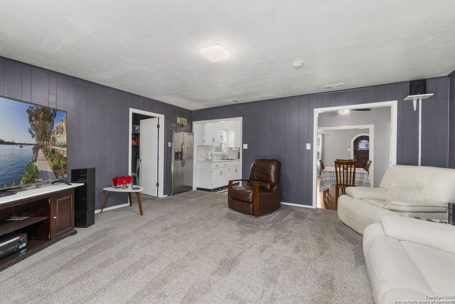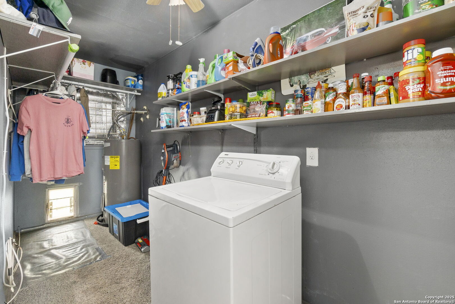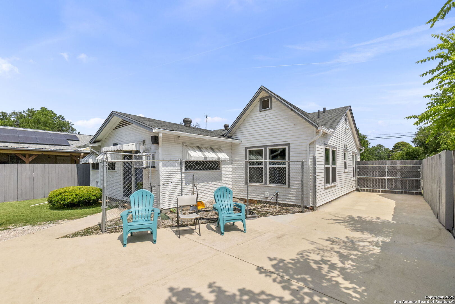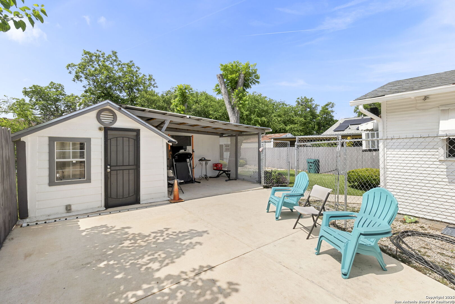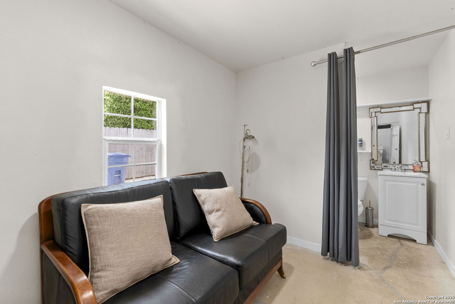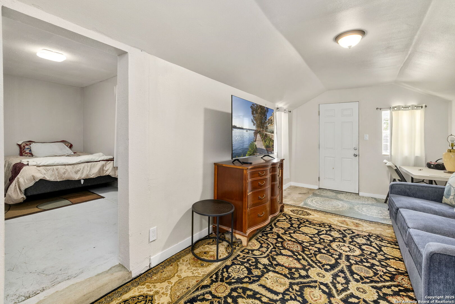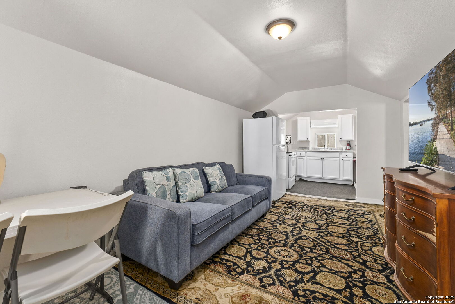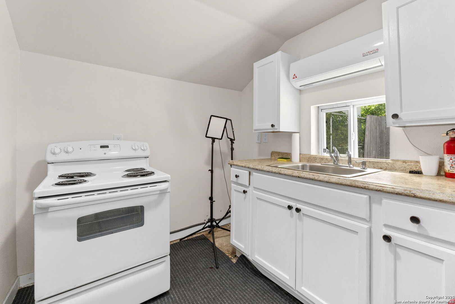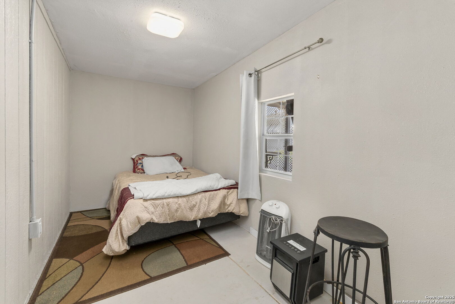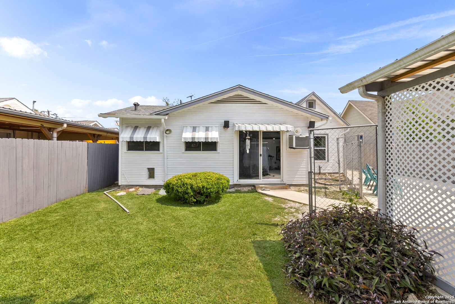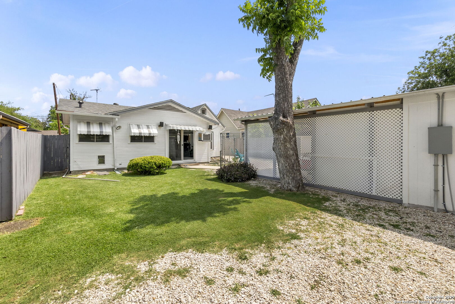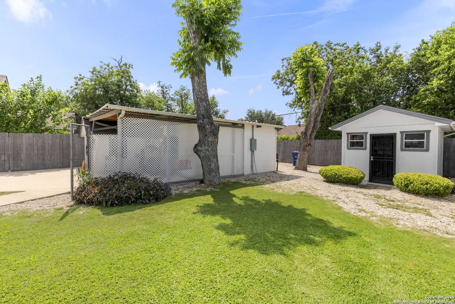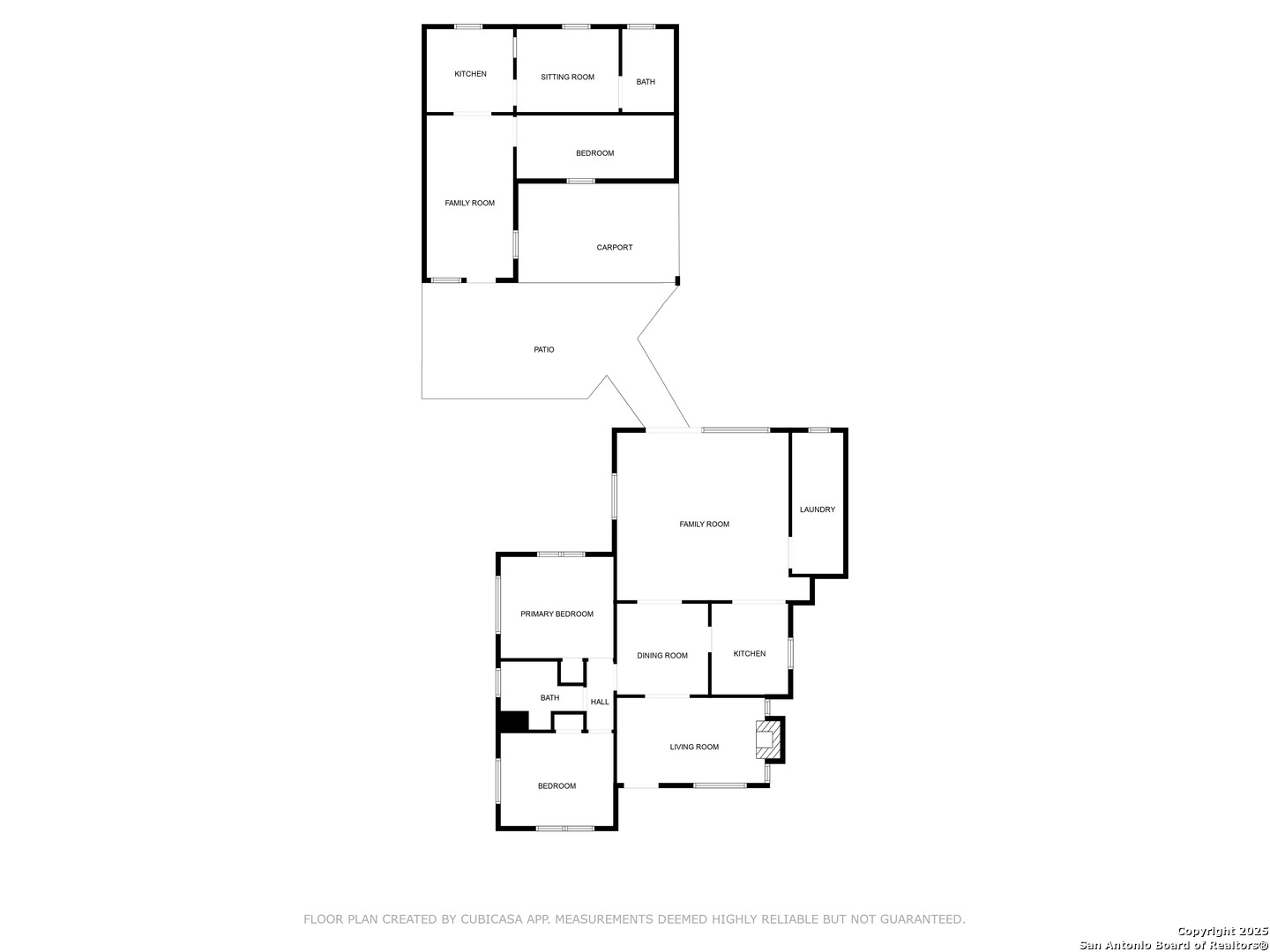Status
Market MatchUP
How this home compares to similar 3 bedroom homes in San Antonio- Price Comparison$29,998 lower
- Home Size475 sq. ft. smaller
- Built in 1952Older than 90% of homes in San Antonio
- San Antonio Snapshot• 8842 active listings• 49% have 3 bedrooms• Typical 3 bedroom size: 1697 sq. ft.• Typical 3 bedroom price: $298,997
Description
Charming Craftsman with Casita - Prime San Antonio Location! Step into this beautifully renovated 2-bed, 1-bath Craftsman-style home packed with updates and timeless character. Enjoy peace of mind with a brand-new 30-year roof (Apr 2025), new water lines (2024), and AC + ductwork replaced (2021), plus energy-efficient double-paned windows. The property also boasts a fully equipped 1-bed, 1-bath detached casita with its own kitchen-perfect for guests, extended family, or rental income. Relax on your private patio or host friends in the spacious, shared backyard. Located just off Fresno, minutes from IH-10, San Pedro, the Pearl, the Zoo, and downtown-shopping, dining, and entertainment are right at your doorstep. Modern updates meet vintage charm in this move-in ready gem. Schedule your private tour today!
MLS Listing ID
Listed By
Map
Estimated Monthly Payment
$2,379Loan Amount
$255,550This calculator is illustrative, but your unique situation will best be served by seeking out a purchase budget pre-approval from a reputable mortgage provider. Start My Mortgage Application can provide you an approval within 48hrs.
Home Facts
Bathroom
Kitchen
Appliances
- Washer
- Dryer
- Stove/Range
- Microwave Oven
- City Garbage service
- Washer Connection
- Refrigerator
- Dryer Connection
- Disposal
- Ceiling Fans
Roof
- Composition
Levels
- One
Cooling
- One Central
Pool Features
- None
Window Features
- All Remain
Other Structures
- Guest House
- Workshop
- Second Residence
- Shed(s)
Exterior Features
- Detached Quarters
- Storage Building/Shed
- Decorative Bars
- Additional Dwelling
- Workshop
- Patio Slab
- Double Pane Windows
- Covered Patio
Fireplace Features
- One
Association Amenities
- None
Flooring
- Wood
Architectural Style
- Craftsman
- One Story
Heating
- Heat Pump
- Central
