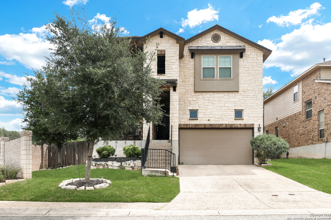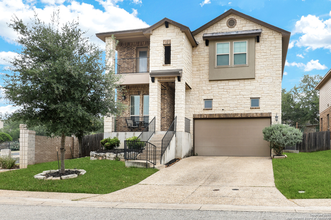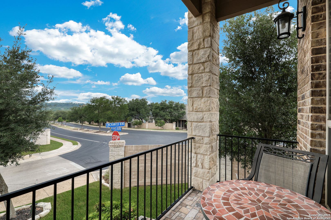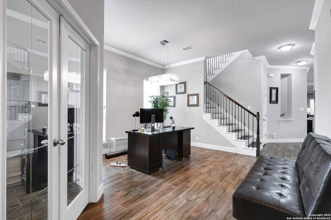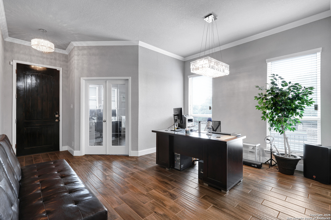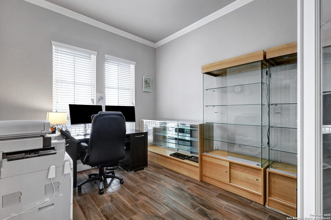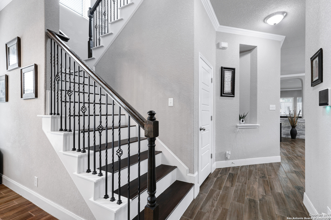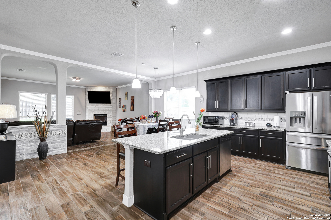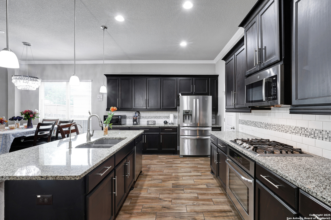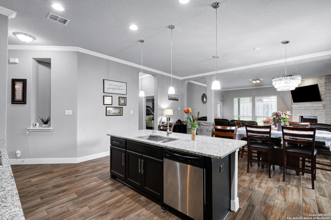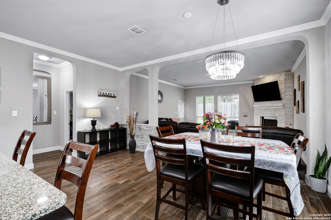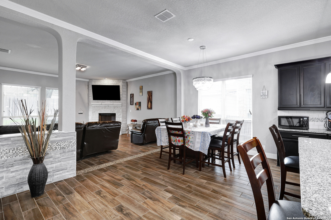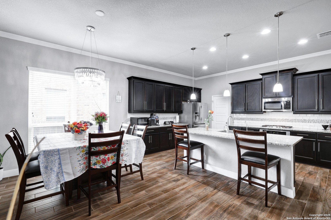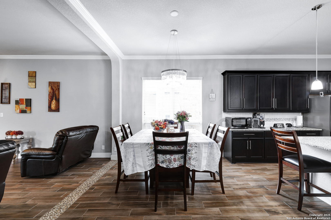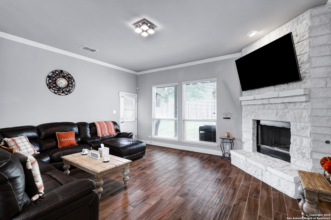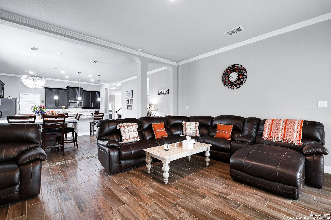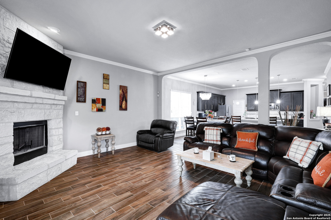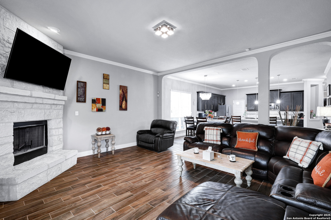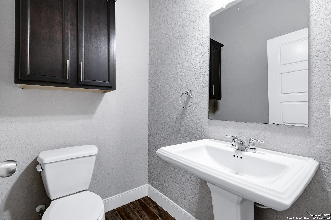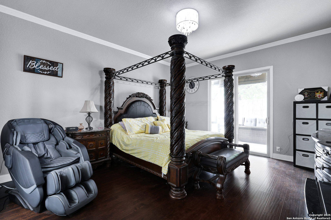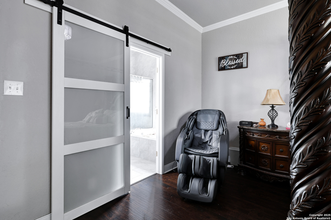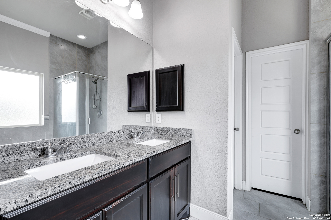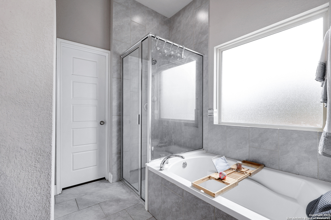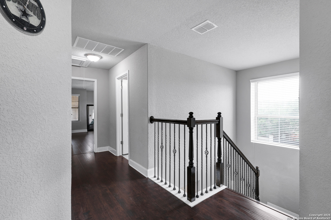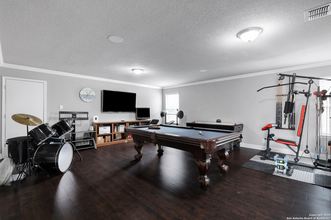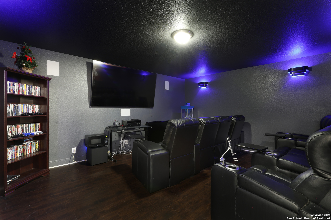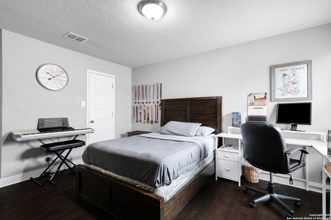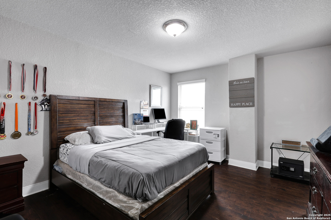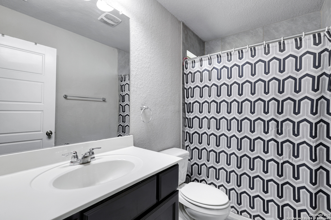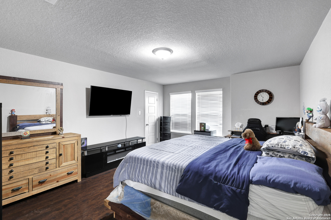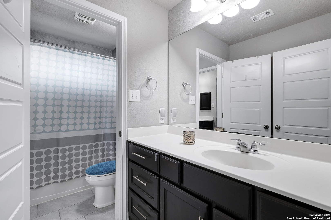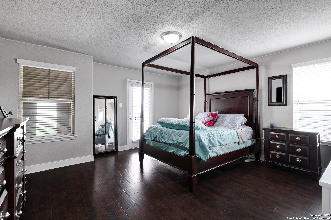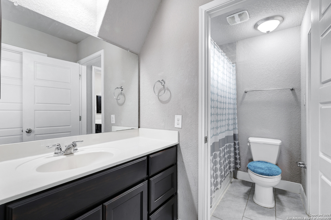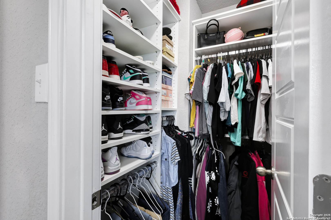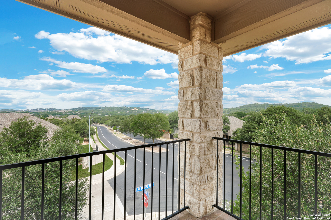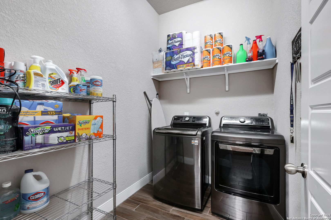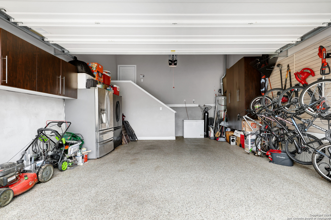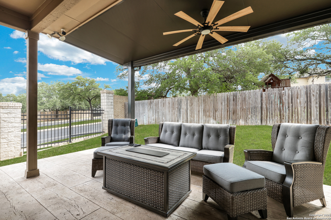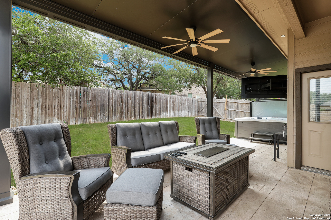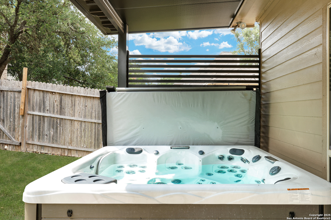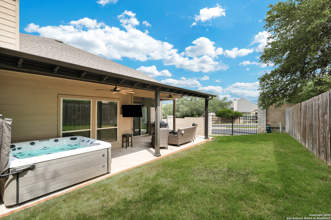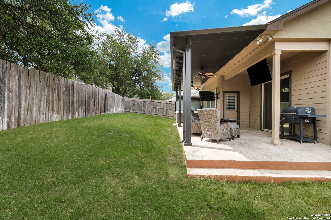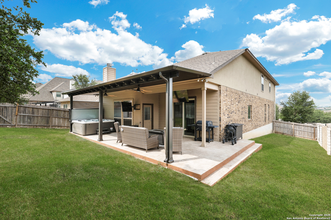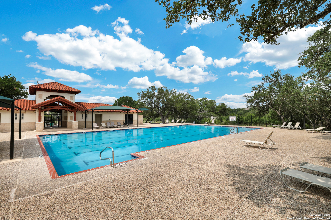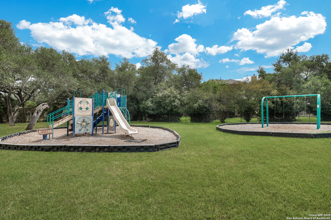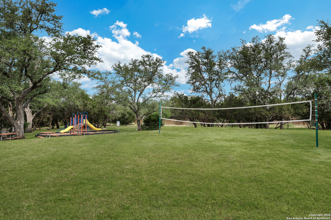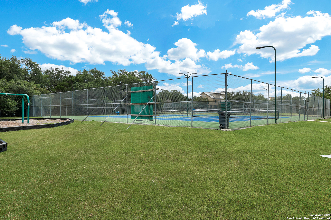Status
Market MatchUP
How this home compares to similar 4 bedroom homes in San Antonio- Price Comparison$167,106 higher
- Home Size1163 sq. ft. larger
- Built in 2017Newer than 63% of homes in San Antonio
- San Antonio Snapshot• 8842 active listings• 36% have 4 bedrooms• Typical 4 bedroom size: 2403 sq. ft.• Typical 4 bedroom price: $426,893
Description
Breathtaking! This 4 BR, 3-1/2 BA Horton-Built Home on a corner treed lot surrounded by a privacy fence. Conveniently located within walking distance to Hardy Oak Elementary School and Lopez Middle School, HEB & CVS. This serene neighborhood features a live guard at both entrances for added security and other amenities include a pool, tennis and basketball courts, soccer field, as well as relaxing walking lanes. Downstairs you will notice the inviting entry that opens to a dining area & stairway leading to upstairs. Carpet-free home with 2" faux blinds throughout. Open concept plan leads to gorgeous island kitchen area with marble countertops and reverse osmosis water filtration system and then flows to the spacious living area with gas fireplace. Walk out through sliding patio doors from the oversized downstairs master suite to your own private oasis with 2 ceiling fans & multiple TV connections. Master bath features a double vanity, barn door, separate shower & soaking tube and custom walk-in closet. Upstairs there are 3 spacious bedrooms, all with walk-in closets, plus a game room & media room with surround sound. Balcony view from 2nd bedroom with jack & jill bath. With 3566 sq. ft. there is room for everyone! Custom stamped patio concrete & proxy floors in garage with custom made storage cabinets and bike rack. Full sprinkler system & water softener. So much more to see. Don't miss seeing this one!
MLS Listing ID
Listed By
Map
Estimated Monthly Payment
$5,659Loan Amount
$564,300This calculator is illustrative, but your unique situation will best be served by seeking out a purchase budget pre-approval from a reputable mortgage provider. Start My Mortgage Application can provide you an approval within 48hrs.
Home Facts
Bathroom
Kitchen
Appliances
- Dishwasher
- Solid Counter Tops
- Electric Water Heater
- Washer Connection
- Microwave Oven
- Stove/Range
- Chandelier
- Ice Maker Connection
- Dryer Connection
- Water Softener (owned)
- Cook Top
- Security System (Owned)
- Gas Cooking
- Self-Cleaning Oven
- Disposal
- In Wall Pest Control
- Ceiling Fans
Roof
- Composition
Levels
- Two
Cooling
- Two Central
Pool Features
- None
Window Features
- None Remain
Exterior Features
- Covered Patio
- Sprinkler System
- Privacy Fence
Fireplace Features
- Family Room
- Gas Logs Included
- Gas
Association Amenities
- Jogging Trails
- Controlled Access
- Tennis
- Clubhouse
- Basketball Court
- Pool
- Sports Court
- Park/Playground
Flooring
- Ceramic Tile
Foundation Details
- Slab
Architectural Style
- Two Story
Heating
- Central
