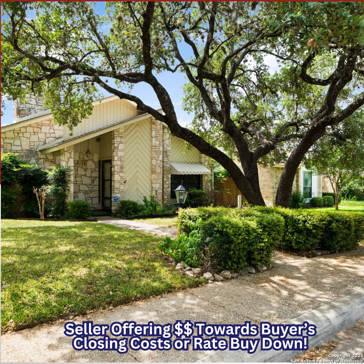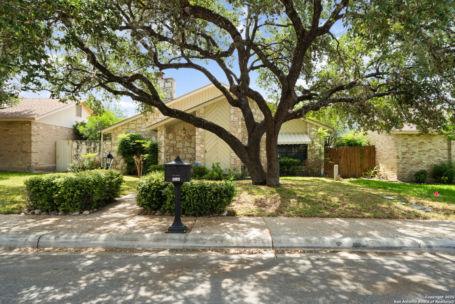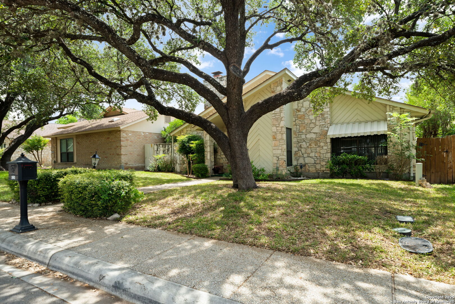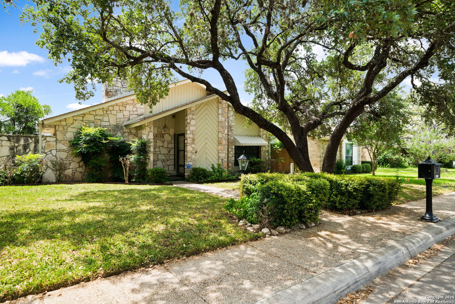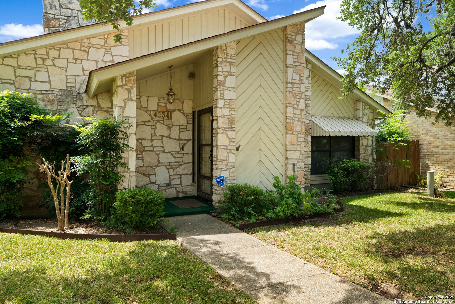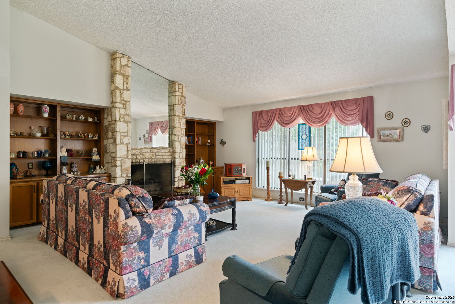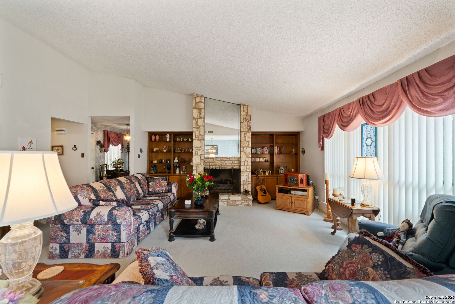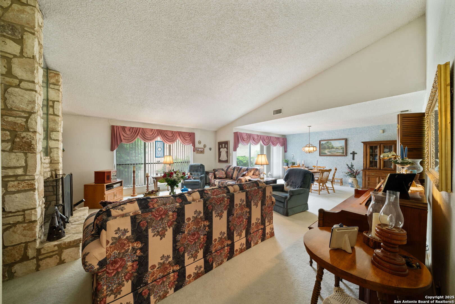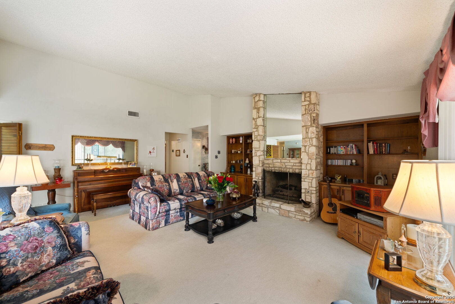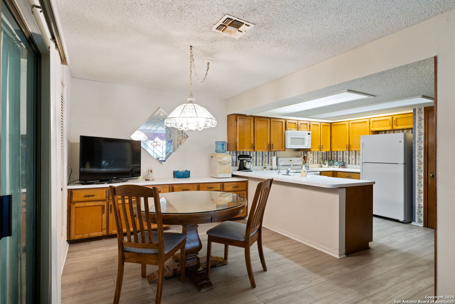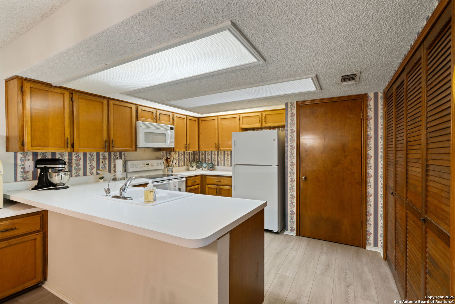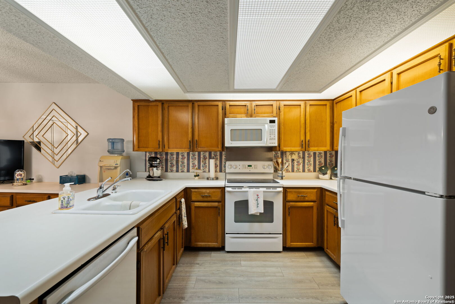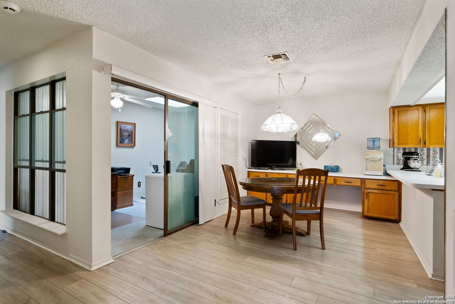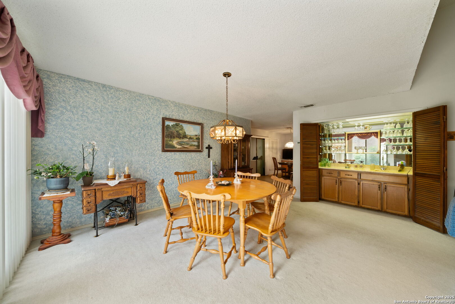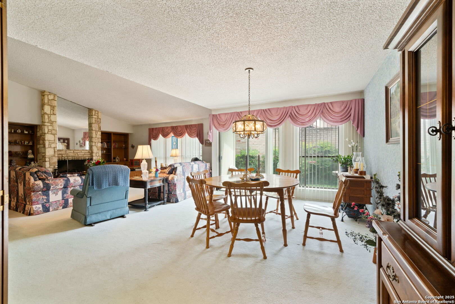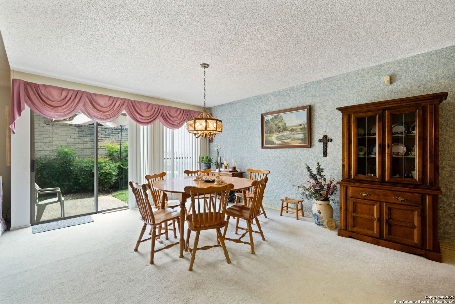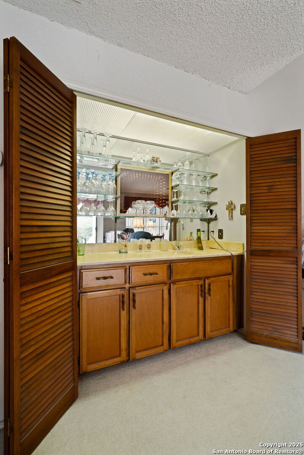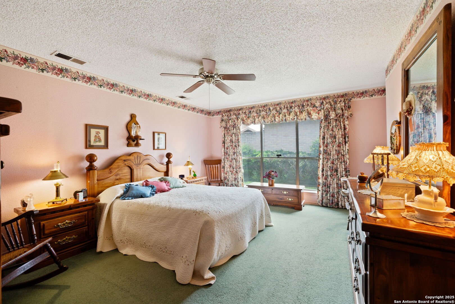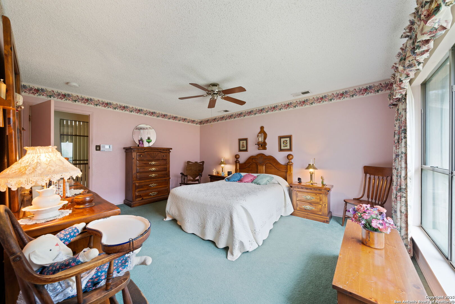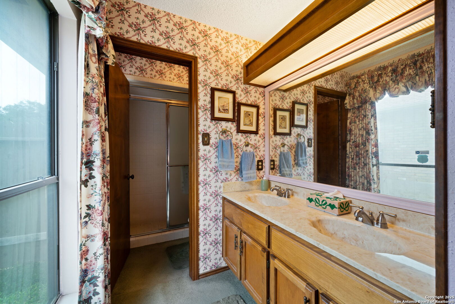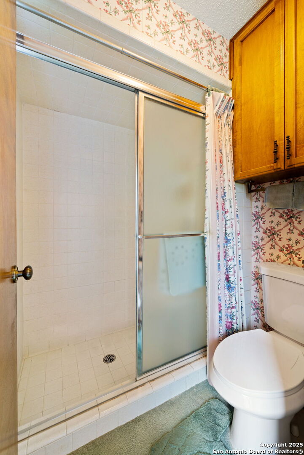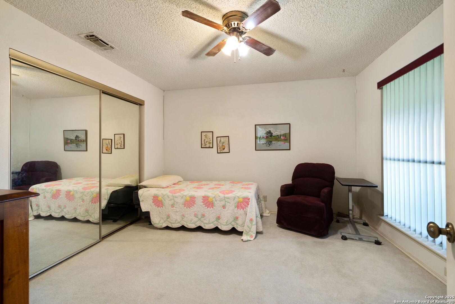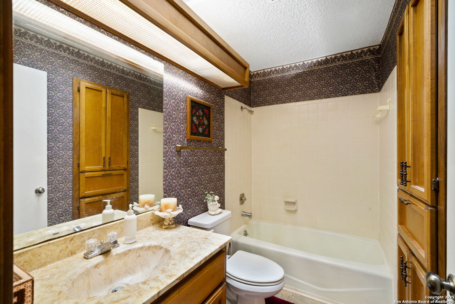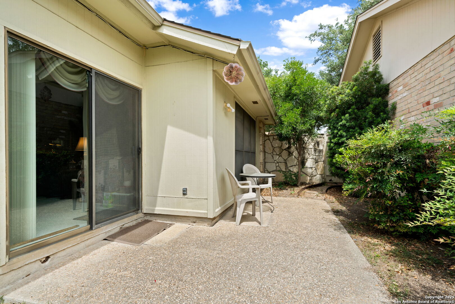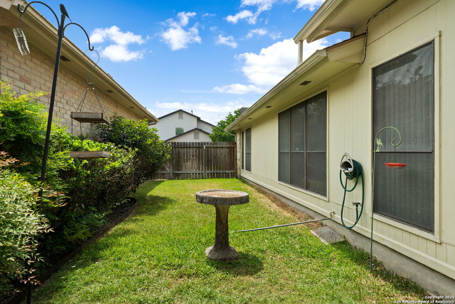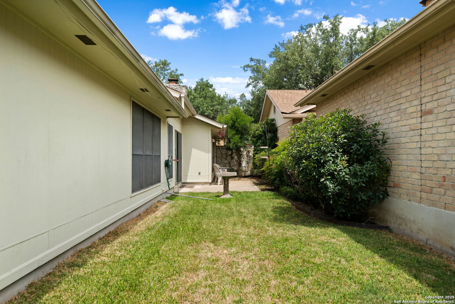Status
Market MatchUP
How this home compares to similar 2 bedroom homes in San Antonio- Price Comparison$33,155 higher
- Home Size692 sq. ft. larger
- Built in 1980Older than 74% of homes in San Antonio
- San Antonio Snapshot• 8674 active listings• 6% have 2 bedrooms• Typical 2 bedroom size: 1154 sq. ft.• Typical 2 bedroom price: $226,844
Description
Nestled in an established and well-maintained neighborhood, this delightful 2-bedroom, 2-bathroom house offers the perfect blend of comfort and convenience. Located with easy access to both IH 35 and 410, this residence is ideal for those seeking proximity to the Medical Center, the airport, and a nearby golf course. The open living area invites warmth and relaxation, featuring a cozy fireplace that serves as a charming focal point for gatherings and quiet evenings alike. A versatile flex space provides endless possibilities, whether you need an office, an arts and crafts room or extra space. A wet bar for entertaining guests. The kitchen is equipped with a convenient breakfast bar, perfect for casual dining or morning coffee, and opens into a dedicated dining space for more formal meals. This house offers plenty of storage options to keep your living space organized and clutter-free. The property boasts a mature oak tree, providing shade and character to the outdoor space. A 2-car garage with rear entry ensures easy and secure parking. This charming house combines modern amenities with classic appeal, making it a perfect choice for anyone looking to enjoy a comfortable lifestyle in a desirable location. Whether you're an avid golfer, a frequent traveler, or simply someone who values convenience, this property is must-see.
MLS Listing ID
Listed By
Map
Estimated Monthly Payment
$2,444Loan Amount
$247,000This calculator is illustrative, but your unique situation will best be served by seeking out a purchase budget pre-approval from a reputable mortgage provider. Start My Mortgage Application can provide you an approval within 48hrs.
Home Facts
Bathroom
Kitchen
Appliances
- Washer Connection
- Stove/Range
- Refrigerator
- Dryer Connection
- Disposal
- City Garbage service
- Gas Water Heater
- Dishwasher
- Ceiling Fans
Roof
- Composition
Levels
- One
Cooling
- One Central
Pool Features
- None
Window Features
- Some Remain
Exterior Features
- Patio Slab
- Mature Trees
- Privacy Fence
Fireplace Features
- Gas
- One
- Living Room
Association Amenities
- Golf Course
- Clubhouse
Flooring
- Carpeting
- Ceramic Tile
Foundation Details
- Slab
Architectural Style
- One Story
Heating
- Central
