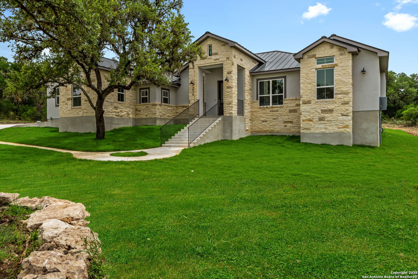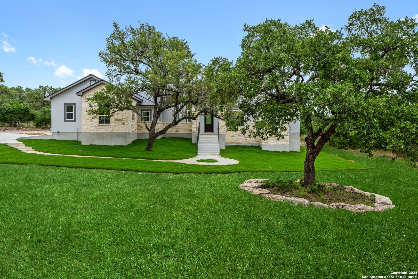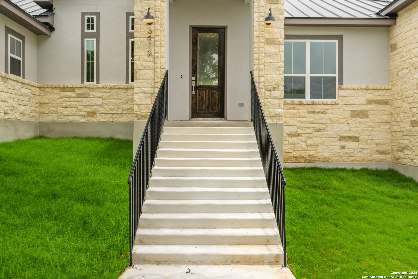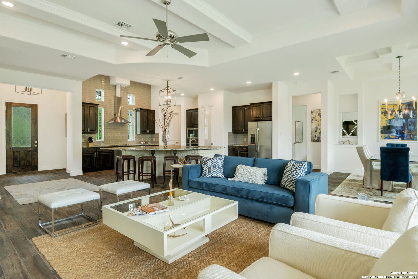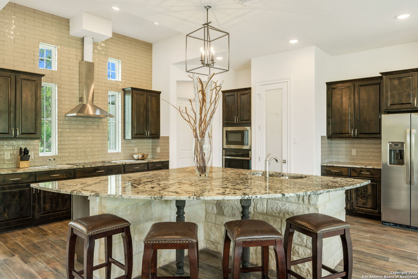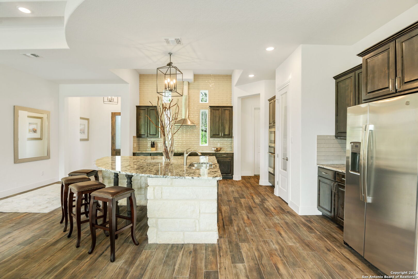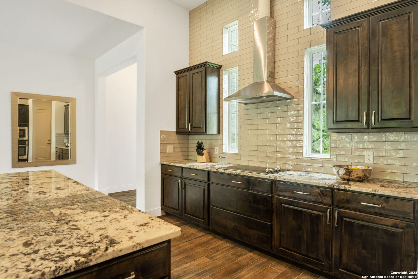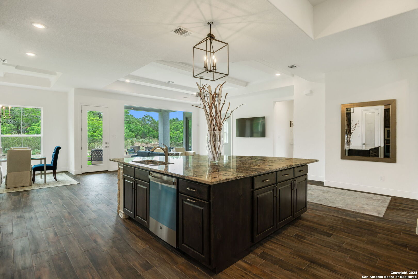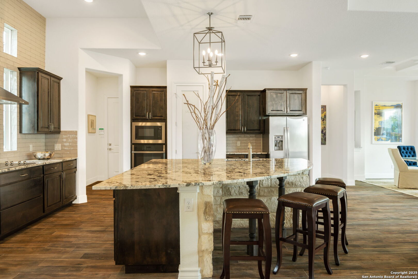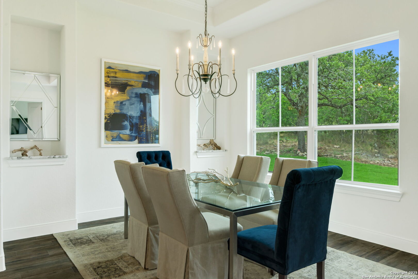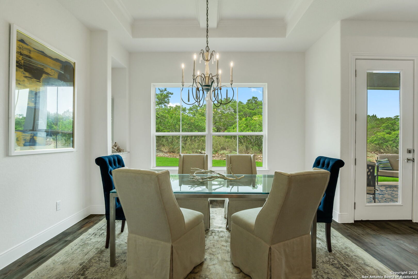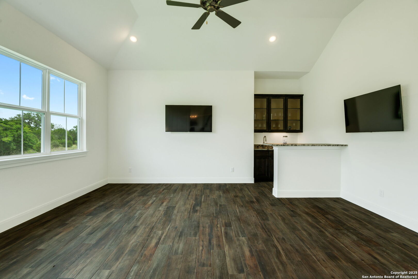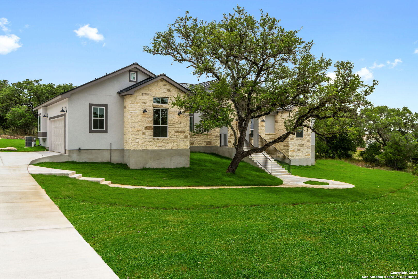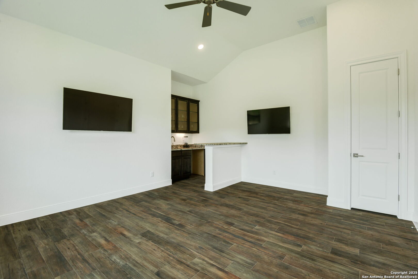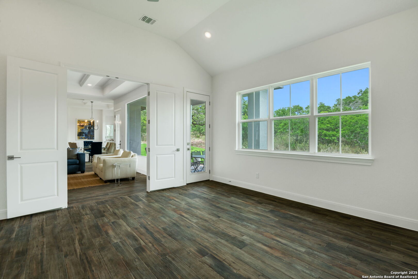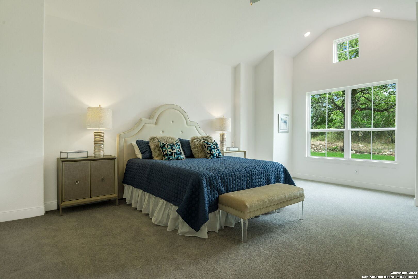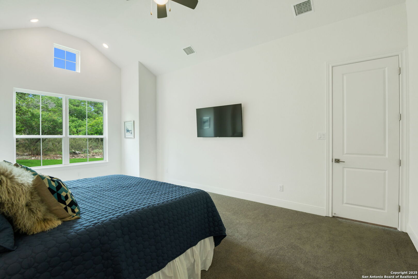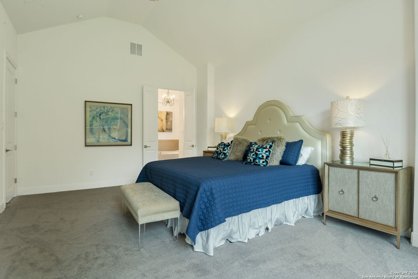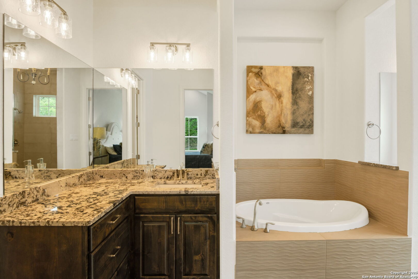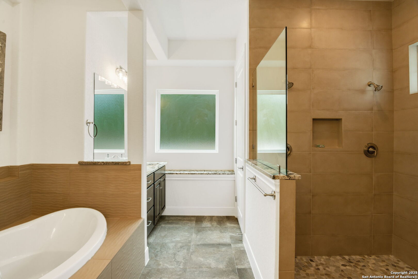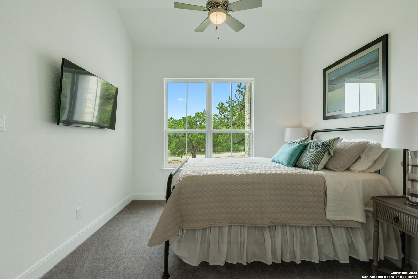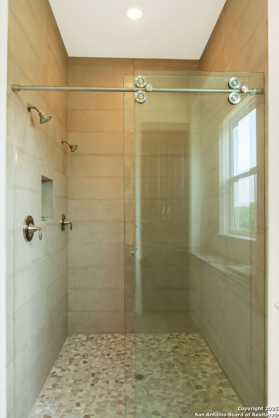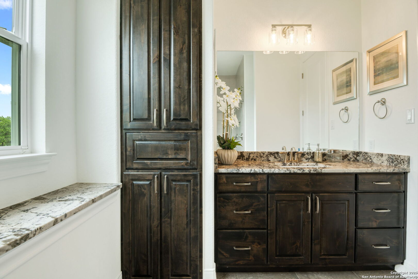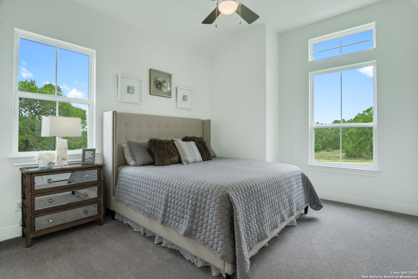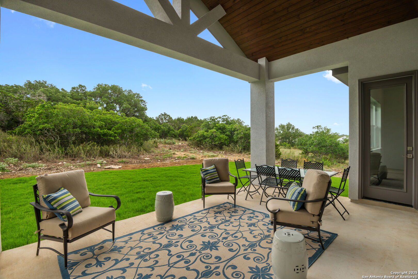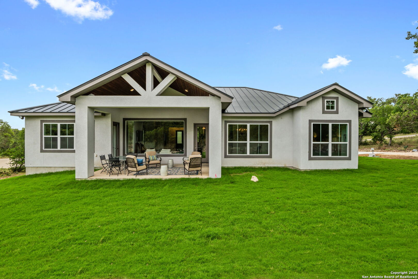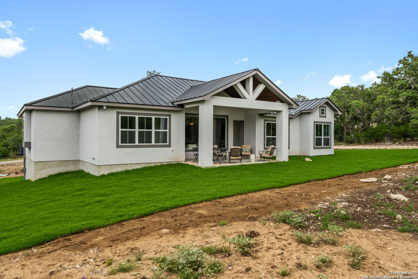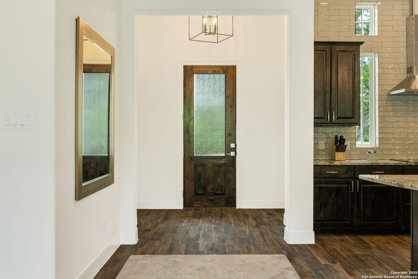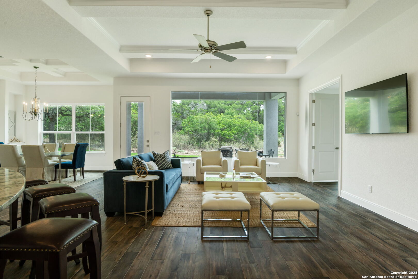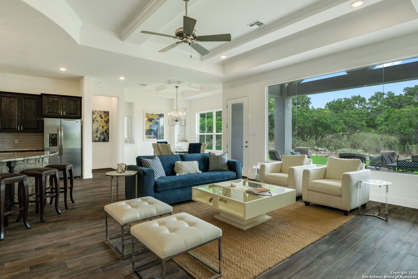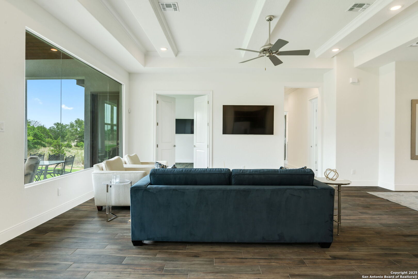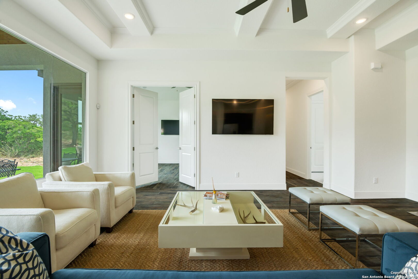Status
Market MatchUP
How this home compares to similar 3 bedroom homes in San Antonio- Price Comparison$460,150 higher
- Home Size1063 sq. ft. larger
- Built in 2026One of the oldest homes in San Antonio
- San Antonio Snapshot• 8842 active listings• 49% have 3 bedrooms• Typical 3 bedroom size: 1697 sq. ft.• Typical 3 bedroom price: $298,997
Description
PICTURES ARE OF A SIMILIAR ALREADY BUILY FLOOR PLAN. Construction will start soon on this Beautiful Custom Home that sits on a HALF ACRE lot! This home has high ceilings, an Amazing kitchen with a huge island. There is also a Big 3 car garage. You'll have a great view of the Huge backyard from the open concept living room, with Double Sliding Doors that give you access to the big back patio from your living room. We've installed a Doggy Wash Station in the laundry room. There are 8 foot doors throughout. This Beautiful Custom Home sits on a half acre, with more than enough room to install a pool in the spacious backyard. In addition to having a 3 car garage this home will have a luxurious horseshoe driveway so you'll have lots of parking for your friends and family. This home also comes with a full irrigation system to help keep your HUGE front and backyard green!!!!!!
MLS Listing ID
Listed By
Map
Estimated Monthly Payment
$5,712Loan Amount
$721,191This calculator is illustrative, but your unique situation will best be served by seeking out a purchase budget pre-approval from a reputable mortgage provider. Start My Mortgage Application can provide you an approval within 48hrs.
Home Facts
Bathroom
Kitchen
Appliances
- Ice Maker Connection
- Washer Connection
- In Wall Pest Control
- Plumb for Water Softener
- Ceiling Fans
- Pre-Wired for Security
- Electric Water Heater
- City Garbage service
- Built-In Oven
- Solid Counter Tops
- Disposal
- Smoke Alarm
- Cook Top
- Smooth Cooktop
- Dishwasher
- Microwave Oven
- Dryer Connection
- Garage Door Opener
- Chandelier
Roof
- Heavy Composition
Levels
- One
Cooling
- Two Central
Pool Features
- None
Window Features
- None Remain
Fireplace Features
- Not Applicable
Association Amenities
- None
Flooring
- Ceramic Tile
- Carpeting
Foundation Details
- Slab
Architectural Style
- Mediterranean
- One Story
Heating
- Central
