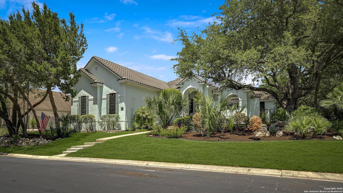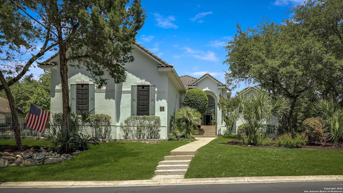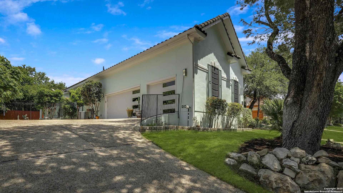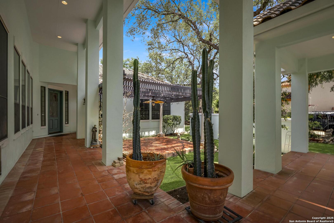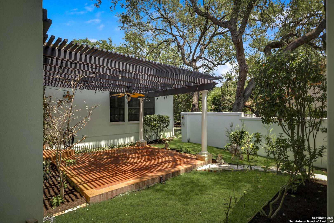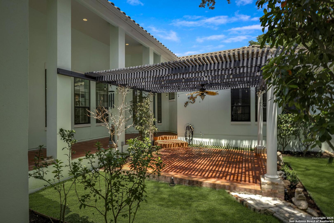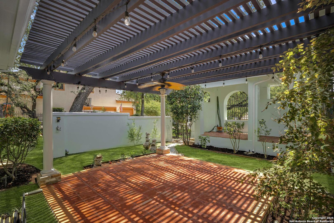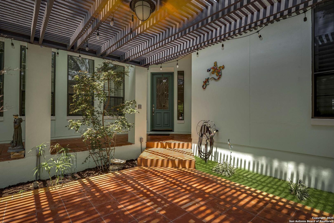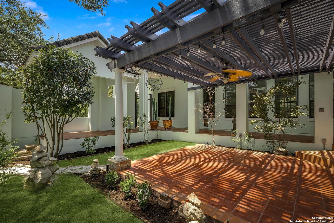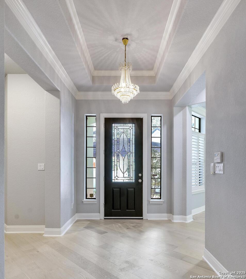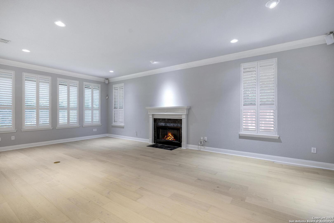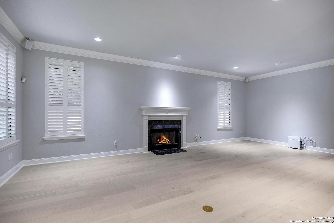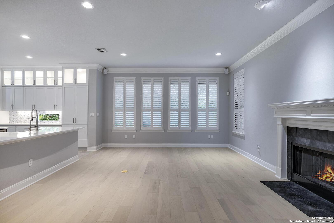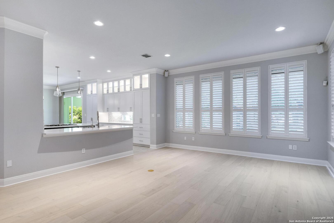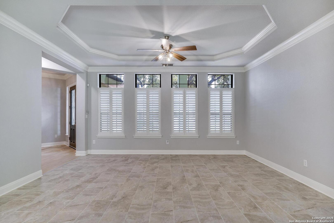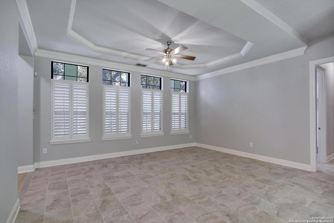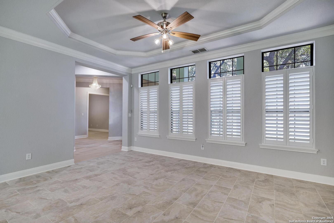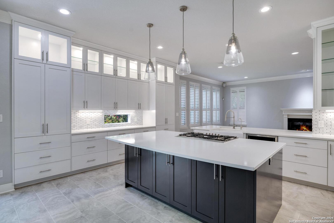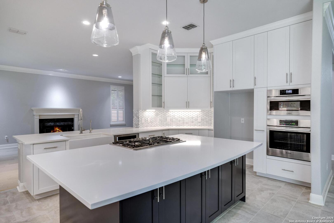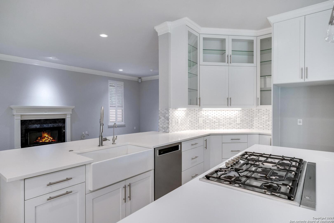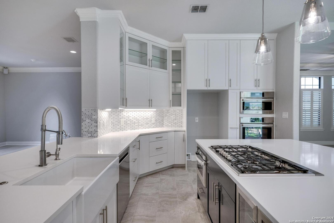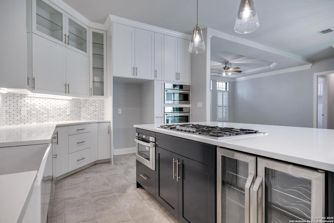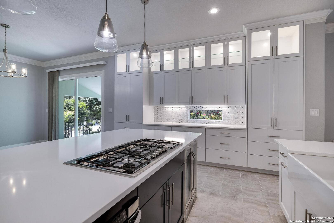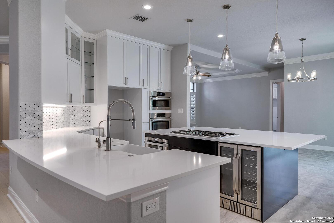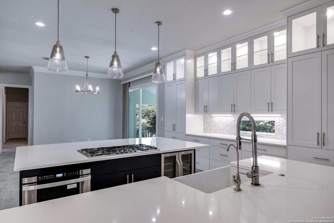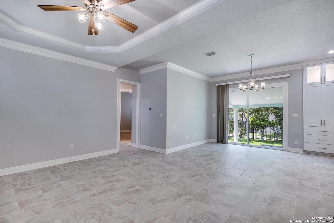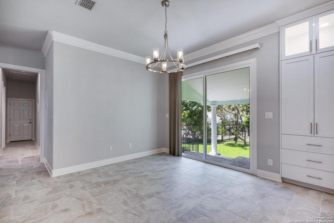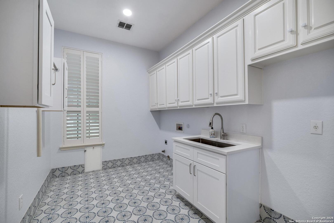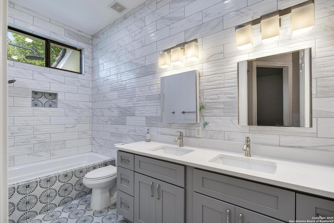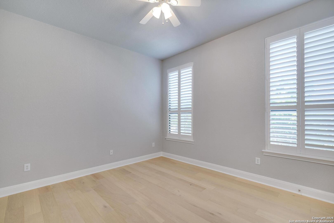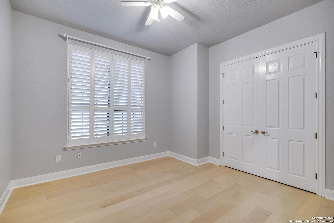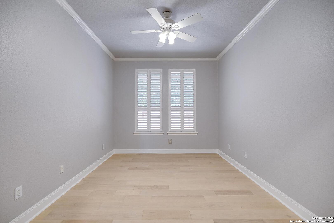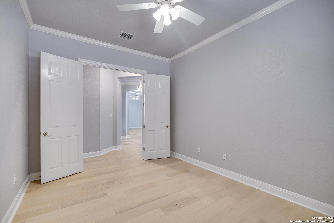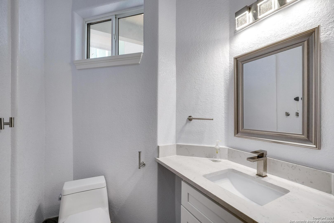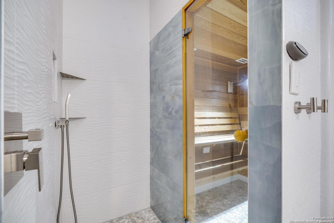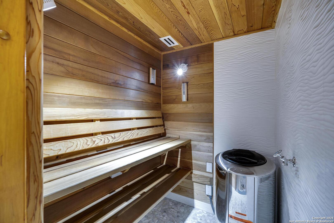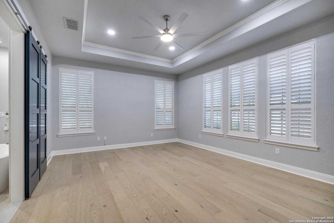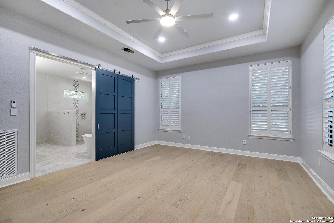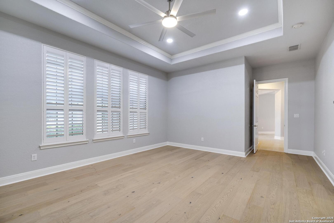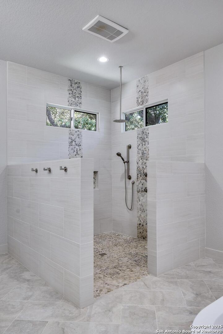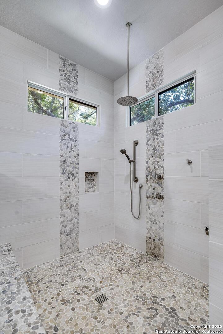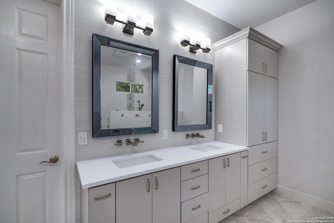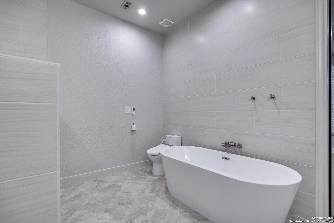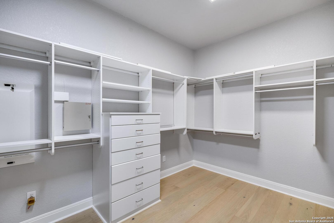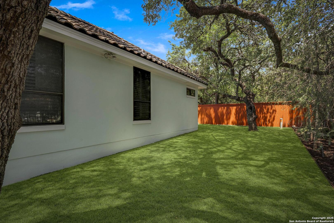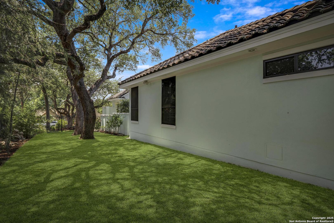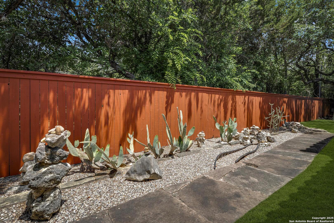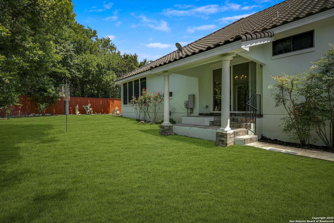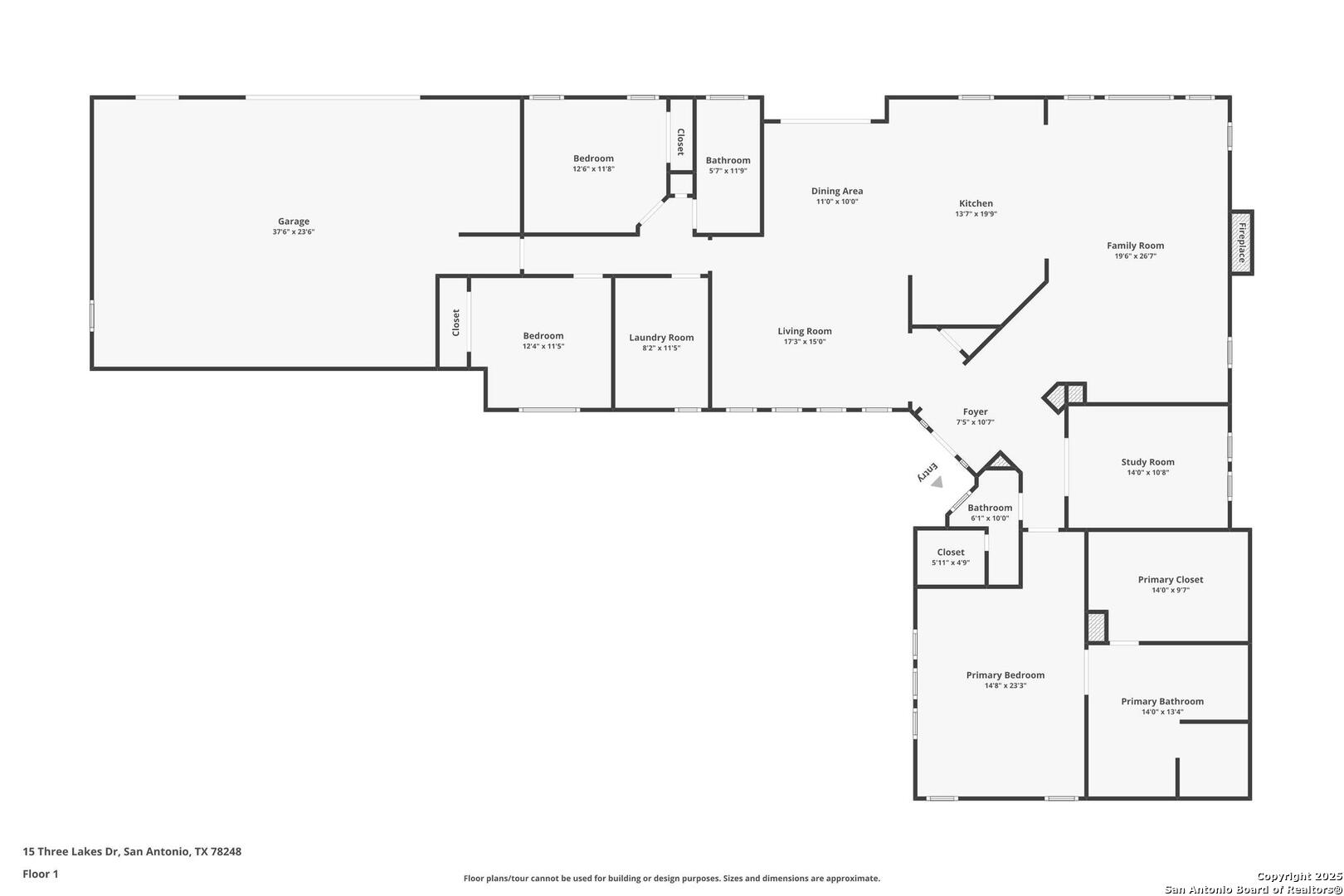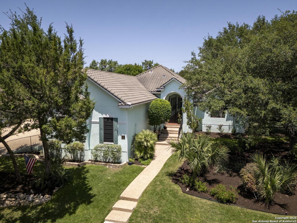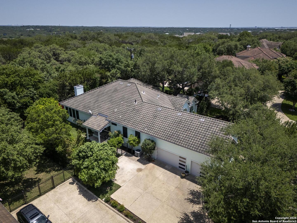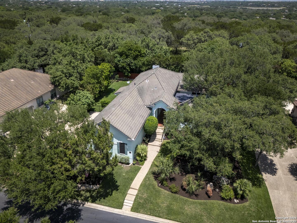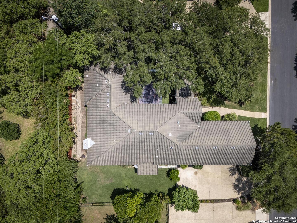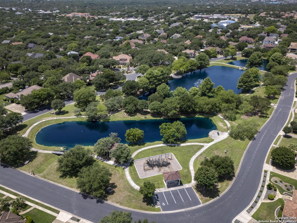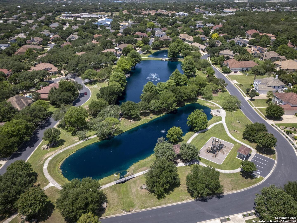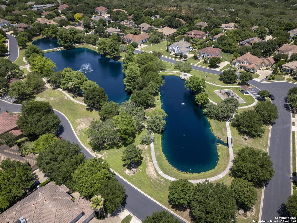Status
Market MatchUP
How this home compares to similar 3 bedroom homes in San Antonio- Price Comparison$526,075 higher
- Home Size1284 sq. ft. larger
- Built in 2004Older than 54% of homes in San Antonio
- San Antonio Snapshot• 8674 active listings• 49% have 3 bedrooms• Typical 3 bedroom size: 1697 sq. ft.• Typical 3 bedroom price: $298,924
Description
Welcome to your private and updated Spanish Retreat! Beautiful one story with huge courtyard designed patio. Patio flows through your impressive entry with fenced wrought iron! Fully remodeled with large bright filled spaces. Three versatile living spaces - surround yourself with a huge kitchen; new cabinets; lighting; and solid surface counters. Plantation blinds, wood floors and porcelain tile in all areas of the home. Large primary on one side of the home with a Vegas shower and huge walk-in closet finished out by California Closets. Split floor plan with two ample sized bedrooms on opposite side of home. Oversized utility room for all your storage and craft needs. Three car garage, oversized, with side entry. Large study, can serve as a guest bedroom, with 3rd full bath. Built in Sauna! Outdoors, you will find artificial turf covering majority of back and side yard for convenience. This home has been updated/remodeled and move in ready!
MLS Listing ID
Listed By
Map
Estimated Monthly Payment
$7,684Loan Amount
$783,750This calculator is illustrative, but your unique situation will best be served by seeking out a purchase budget pre-approval from a reputable mortgage provider. Start My Mortgage Application can provide you an approval within 48hrs.
Home Facts
Bathroom
Kitchen
Appliances
- Dishwasher
- Custom Cabinets
- Pre-Wired for Security
- Garage Door Opener
- Cook Top
- Disposal
- Vent Fan
- Ice Maker Connection
- Gas Water Heater
- Dryer Connection
- 2+ Water Heater Units
- Washer Connection
- Microwave Oven
- Private Garbage Service
- Gas Cooking
- Solid Counter Tops
- Built-In Oven
- Smoke Alarm
- Chandelier
- Water Softener (owned)
- Plumb for Water Softener
- Ceiling Fans
Roof
- Tile
Levels
- One
Cooling
- Two Central
Pool Features
- None
Window Features
- All Remain
Exterior Features
- Has Gutters
- Mature Trees
- Wrought Iron Fence
- Double Pane Windows
- Privacy Fence
- Stone/Masonry Fence
- Covered Patio
- Patio Slab
- Sprinkler System
Fireplace Features
- One
- Gas
- Family Room
Association Amenities
- Controlled Access
- Park/Playground
- Lake/River Park
- Jogging Trails
Flooring
- Other
- Wood
Foundation Details
- Slab
Architectural Style
- One Story
- Contemporary
- Spanish
Heating
- Central
