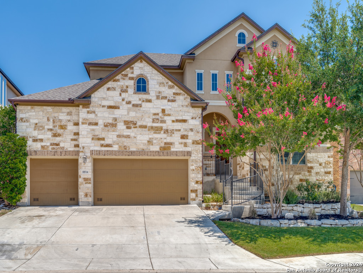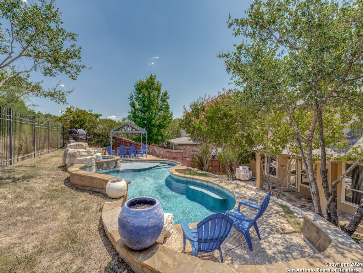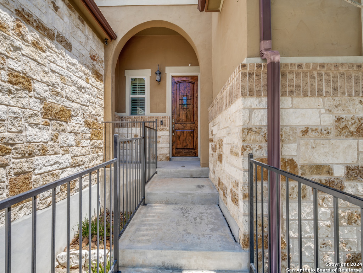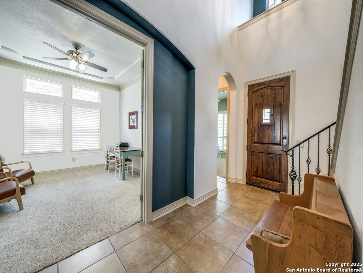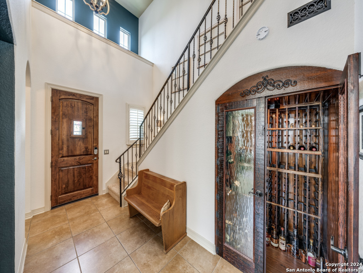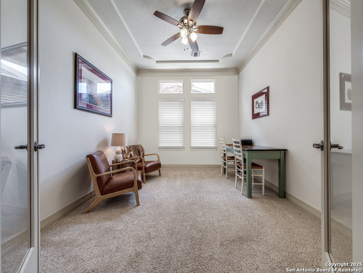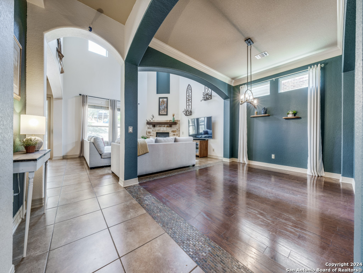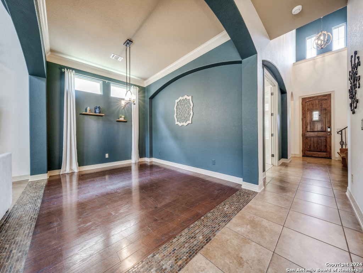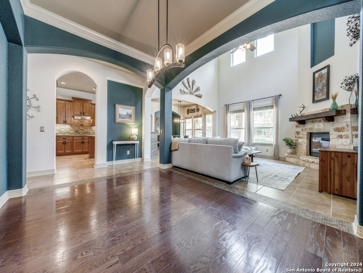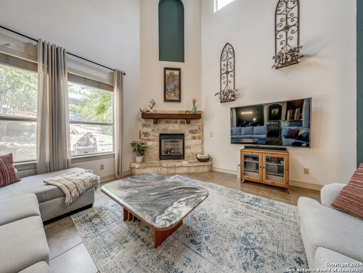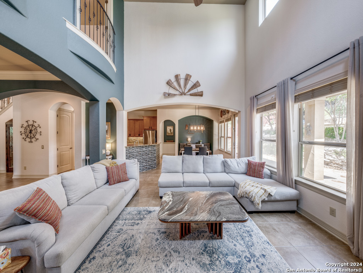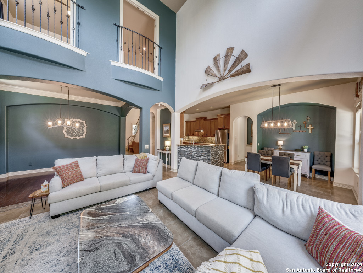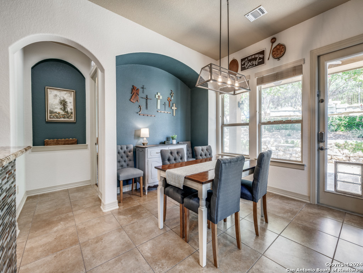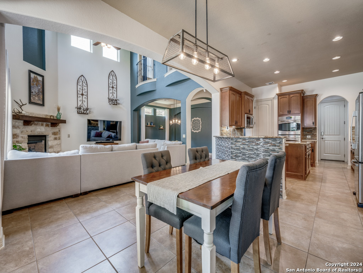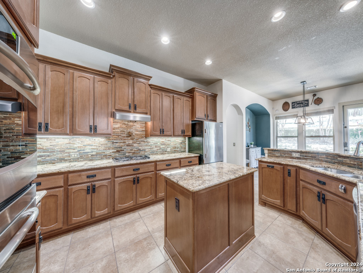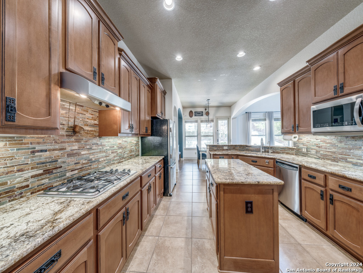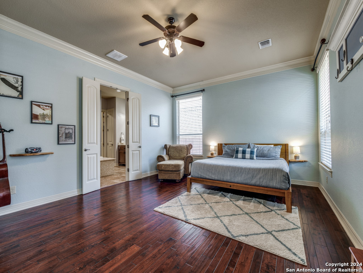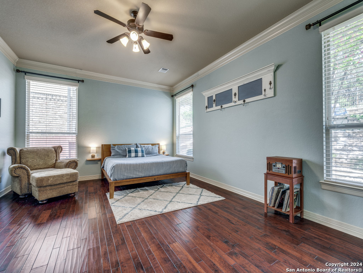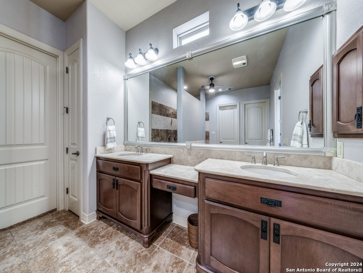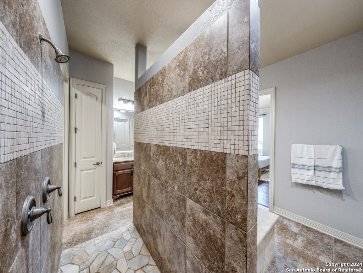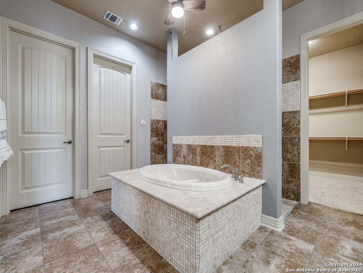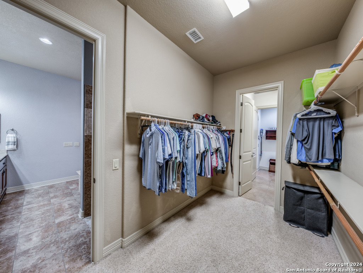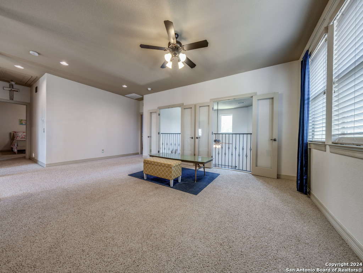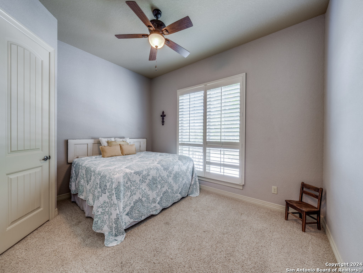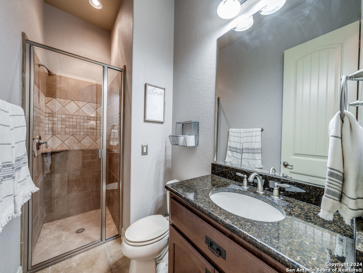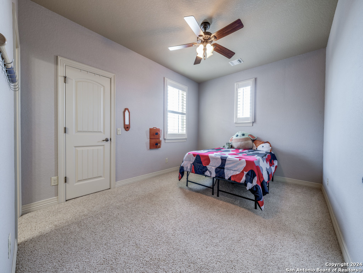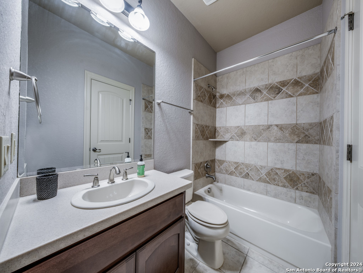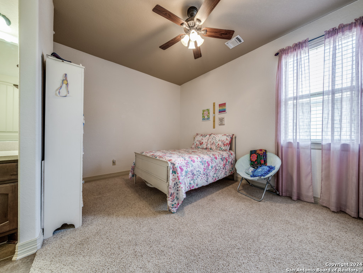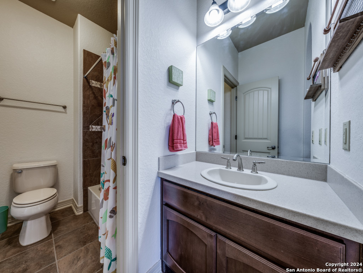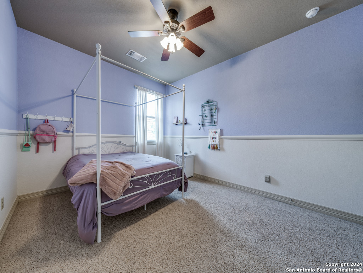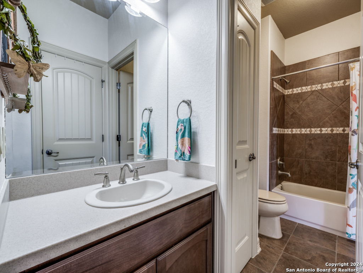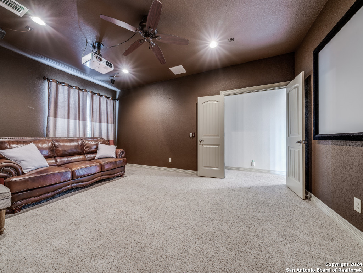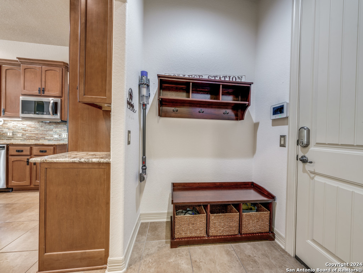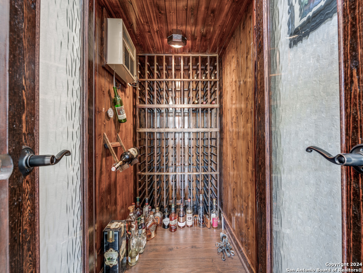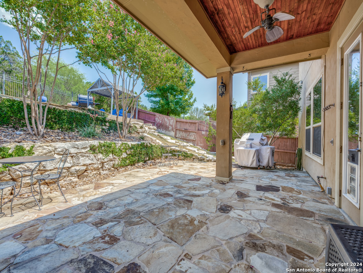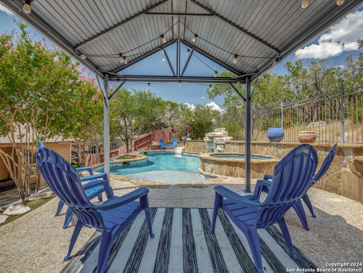Status
Market MatchUP
How this home compares to similar 5 bedroom homes in San Antonio- Price Comparison$106,514 higher
- Home Size649 sq. ft. larger
- Built in 2010Newer than 55% of homes in San Antonio
- San Antonio Snapshot• 8674 active listings• 7% have 5 bedrooms• Typical 5 bedroom size: 3207 sq. ft.• Typical 5 bedroom price: $592,485
Description
Discover this stunning Sitterle-built home in Rogers Ranch, where luxury, comfort, and smart design blend seamlessly. With five spacious bedrooms-each with its own walk-in closet-and a dedicated office downstairs, this home adapts easily to any lifestyle. Soaring ceilings, abundant natural light, plantation shutters, and wrought iron stair railings create an elegant, welcoming atmosphere throughout. The primary suite is a true retreat, showcasing rich wood flooring, a spa-inspired bath with a massive walk-through shower (rain head included), relaxing soaker tub, dual vanities, and two generous closets-one with direct access to the laundry room for added convenience. Entertain in style with a unique wine grotto tucked under the stairs, an oversized game room with Juliet doors, and a fully equipped home theater-perfect for movie nights, game days, or streaming marathons. Step outside to your private backyard oasis featuring a Keith Zars pool, waterfall, hot tub, and shaded lounge area, all backing to a peaceful greenbelt with no rear neighbors. A spacious covered flagstone patio provides the perfect setting for gatherings or quiet evenings. As part of Salado Canyon, you'll enjoy shared access to Point Bluff amenities, including multiple pools, clubhouse, playground, tennis courts, and basketball courts. For outdoor enthusiasts, a nearby trail connects directly to the paved Leon Creek Trail. Put the address in you tube to see a video walk thru. This home has it all-luxury, function, and community. Schedule your showing today!
MLS Listing ID
Listed By
Map
Estimated Monthly Payment
$6,579Loan Amount
$664,050This calculator is illustrative, but your unique situation will best be served by seeking out a purchase budget pre-approval from a reputable mortgage provider. Start My Mortgage Application can provide you an approval within 48hrs.
Home Facts
Bathroom
Kitchen
Appliances
- Solid Counter Tops
- Self-Cleaning Oven
- Built-In Oven
- Microwave Oven
- City Garbage service
- Dryer Connection
- Disposal
- Double Ovens
- Security System (Owned)
- Gas Water Heater
- Garage Door Opener
- Dishwasher
- Cook Top
- Gas Cooking
- Plumb for Water Softener
- Chandelier
- Water Softener (owned)
- Smoke Alarm
- Washer Connection
- Ice Maker Connection
- Custom Cabinets
- Vent Fan
- Ceiling Fans
Roof
- Composition
Levels
- Two
Cooling
- Two Central
Pool Features
- Pool is Heated
- AdjoiningPool/Spa
- In Ground Pool
- Hot Tub
- Fenced Pool
Window Features
- Some Remain
Other Structures
- Gazebo
Exterior Features
- Privacy Fence
Fireplace Features
- Living Room
Association Amenities
- Controlled Access
- Clubhouse
- Pool
- Tennis
- Park/Playground
- BBQ/Grill
- Basketball Court
- Sports Court
Flooring
- Ceramic Tile
- Carpeting
- Wood
Foundation Details
- Slab
Architectural Style
- Two Story
Heating
- 2 Units
- Central
