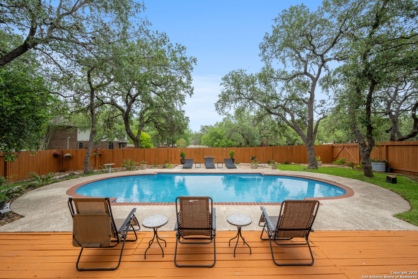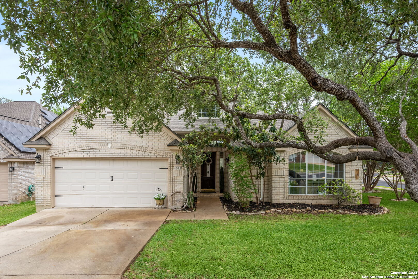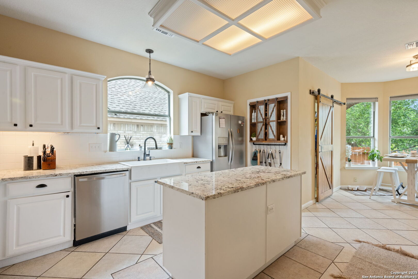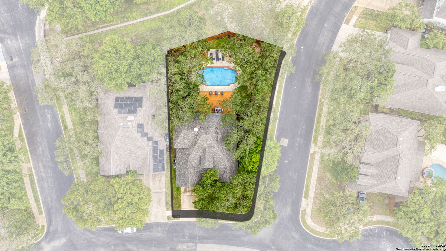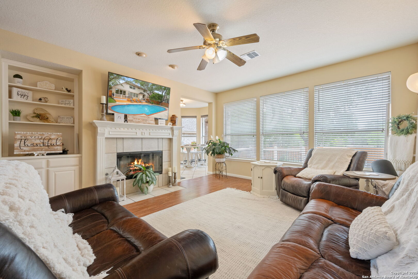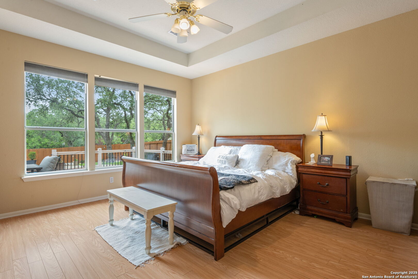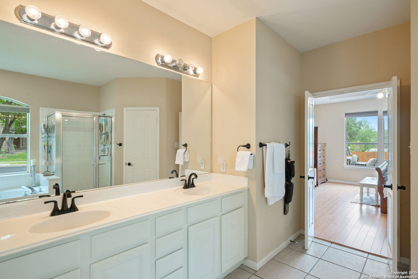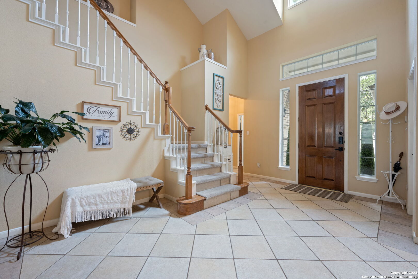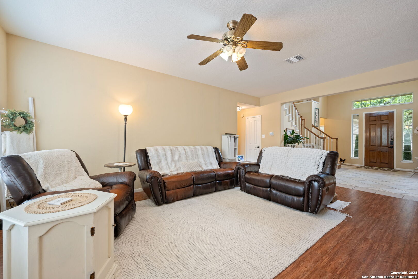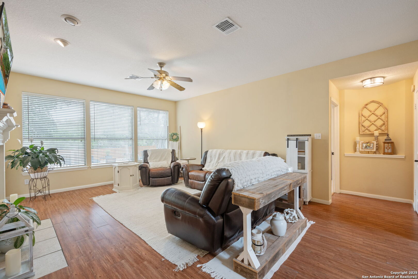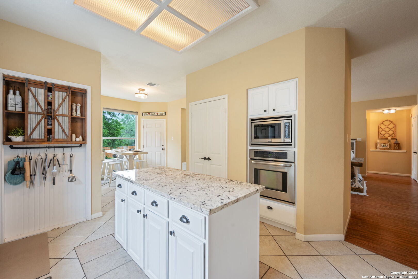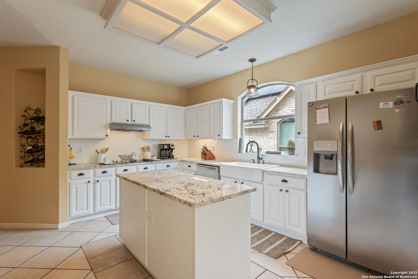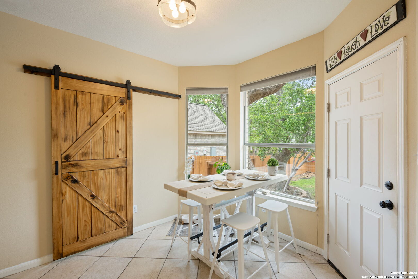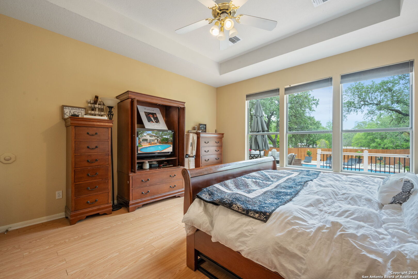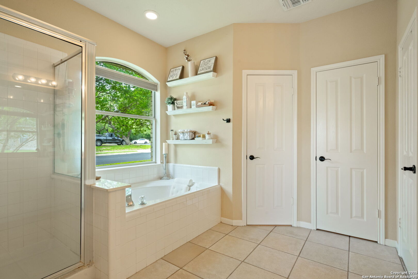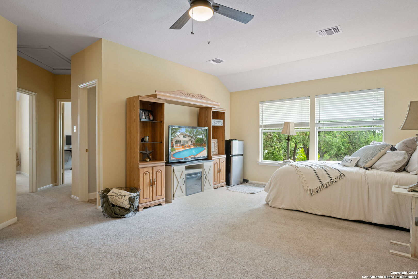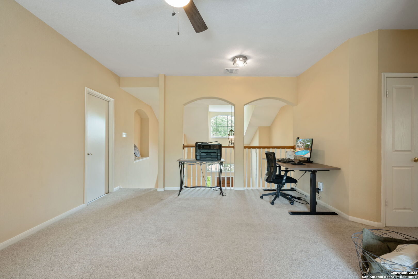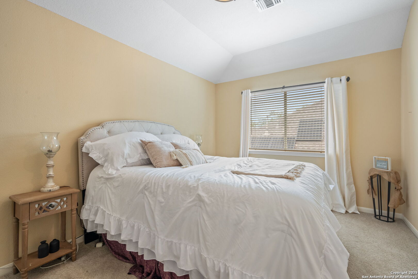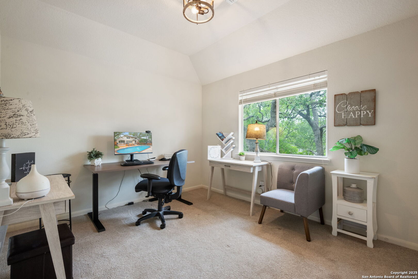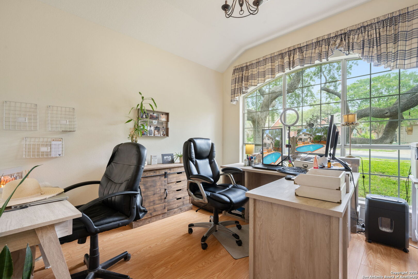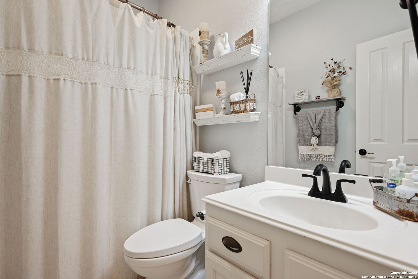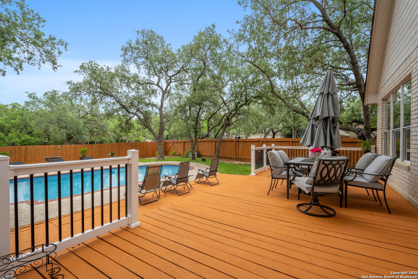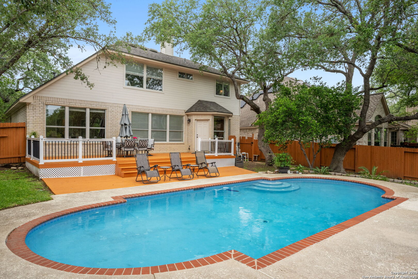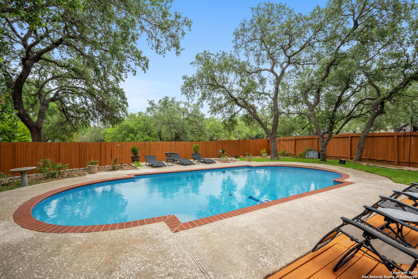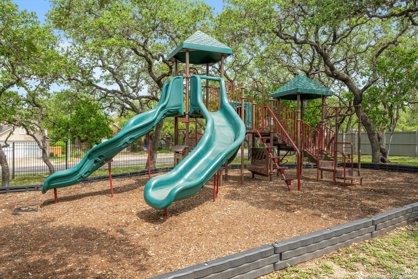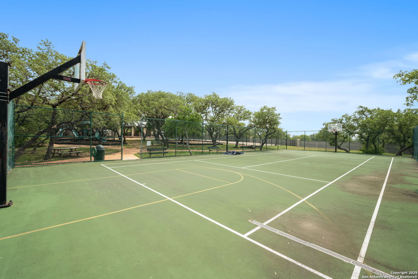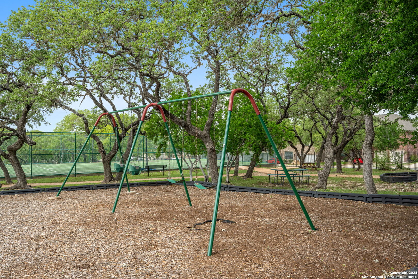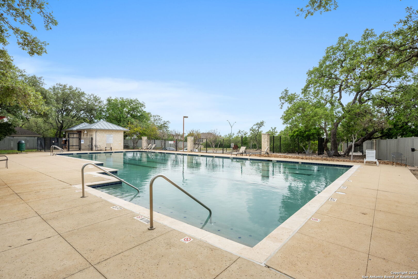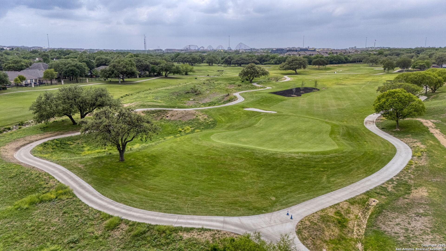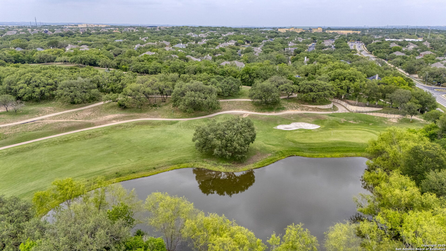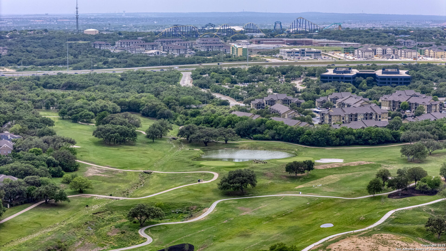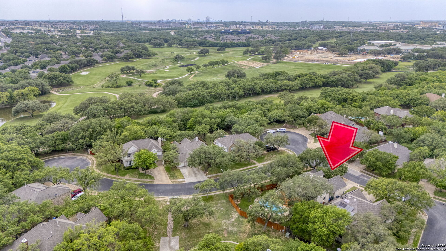Status
Market MatchUP
How this home compares to similar 4 bedroom homes in San Antonio- Price Comparison$36,924 higher
- Home Size299 sq. ft. larger
- Built in 1995Older than 63% of homes in San Antonio
- San Antonio Snapshot• 8674 active listings• 36% have 4 bedrooms• Typical 4 bedroom size: 2403 sq. ft.• Typical 4 bedroom price: $427,075
Description
Experience resort-style living in this stunning home with a private inground pool, perfectly situated on a spacious corner lot within a serene, park-like cul-de-sac in the exclusive, gated community of The Fairways. Adjacent to the renowned 27-hole Hill Country Golf Club, this beautifully maintained 4-bedroom, 3-bath residence offers 2,702 sq ft of thoughtfully designed living space. Vaulted and 9-foot ceilings throughout create an open, airy feel, while multiple living and dining areas provide ideal spaces for both everyday living and entertaining. The inviting living room features a cozy gas fireplace, and the generously sized bedrooms include double walk-in closets and plenty of ample storage space. The primary suite is a true retreat with a spa-like garden tub and ample space to unwind. Enjoy peace of mind with recent updates including a new roof, both AC units, and a new water heater. Ideally located just minutes from premier golf, shopping, dining, and major highways-this home offers comfort, and convenience all in one. Located in Northside ISD. Welcome home!
MLS Listing ID
Listed By
Map
Estimated Monthly Payment
$4,324Loan Amount
$440,800This calculator is illustrative, but your unique situation will best be served by seeking out a purchase budget pre-approval from a reputable mortgage provider. Start My Mortgage Application can provide you an approval within 48hrs.
Home Facts
Bathroom
Kitchen
Appliances
- Washer Connection
- Dryer Connection
- Chandelier
- Smoke Alarm
- Smooth Cooktop
- Cook Top
- City Garbage service
- Garage Door Opener
- Water Softener (owned)
- Dishwasher
- Built-In Oven
- Pre-Wired for Security
- Self-Cleaning Oven
- Carbon Monoxide Detector
- Microwave Oven
- Ceiling Fans
- Vent Fan
- Ice Maker Connection
- Disposal
- Gas Water Heater
Roof
- Composition
Levels
- Two
Cooling
- Two Central
Pool Features
- In Ground Pool
Window Features
- All Remain
Fireplace Features
- Gas
- One
Association Amenities
- Golf Course
- Sports Court
- Pool
- Controlled Access
- Clubhouse
- Park/Playground
Accessibility Features
- Level Drive
- Level Lot
- First Floor Bath
- First Floor Bedroom
Flooring
- Laminate
- Ceramic Tile
- Carpeting
Foundation Details
- Slab
Architectural Style
- Two Story
Heating
- Central
