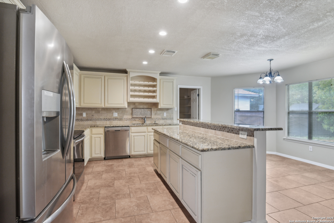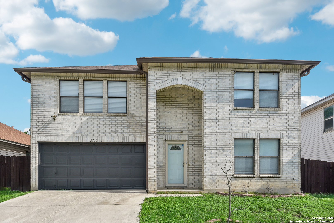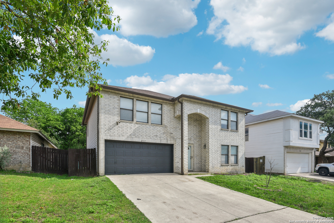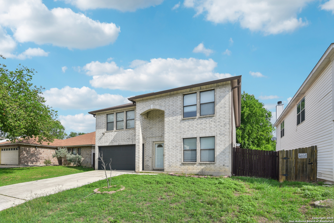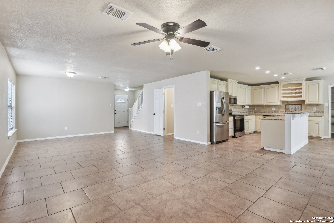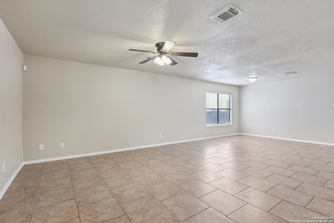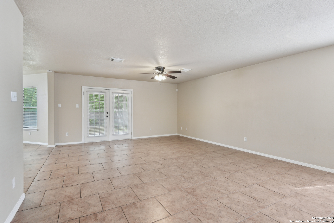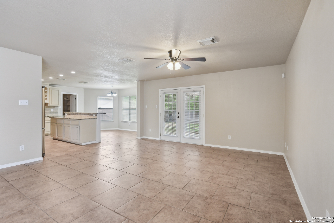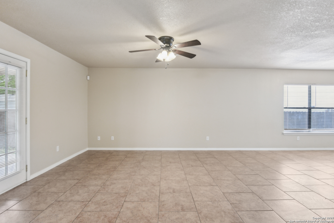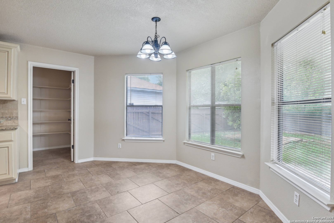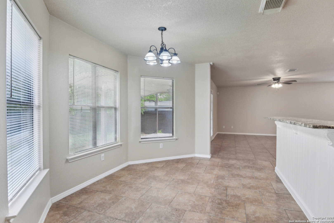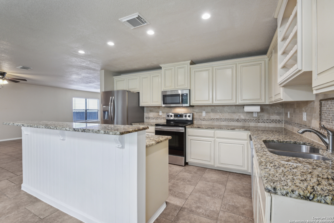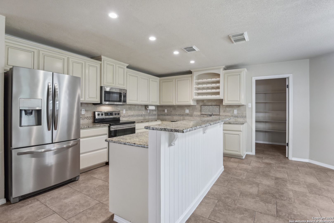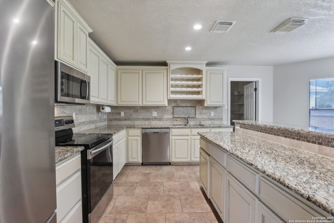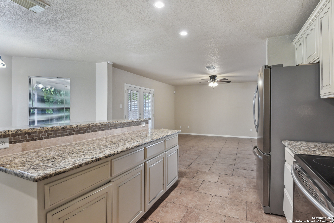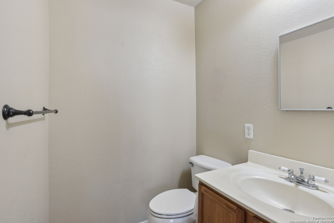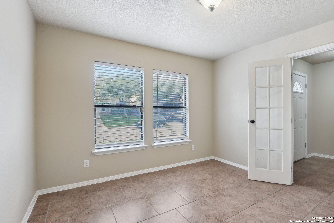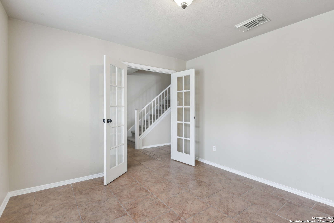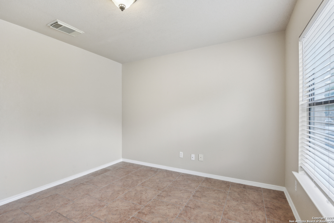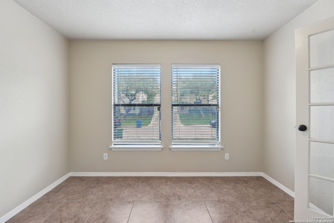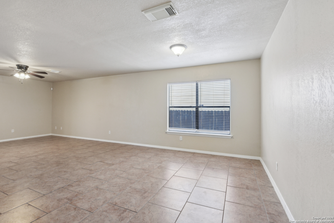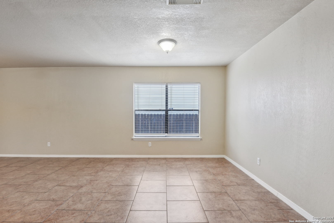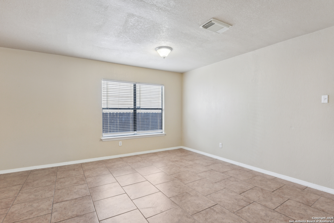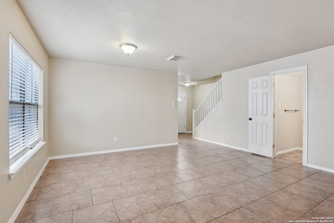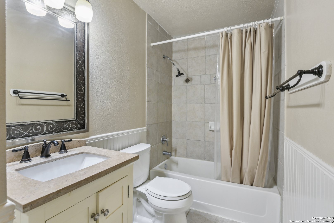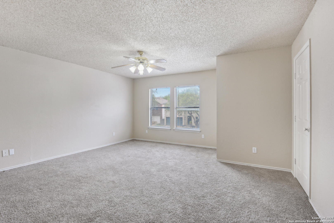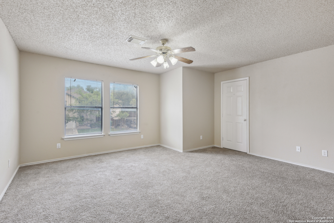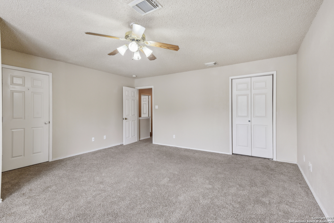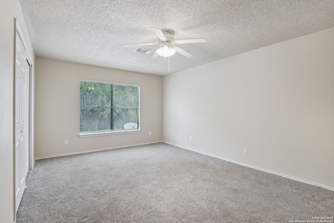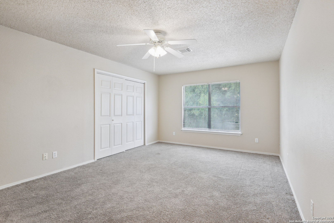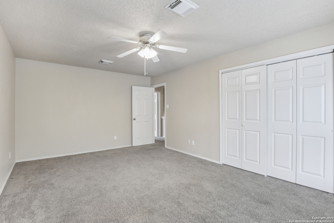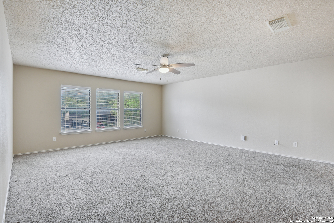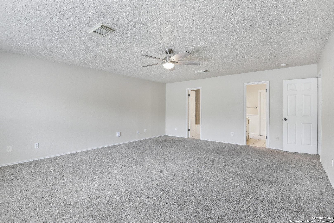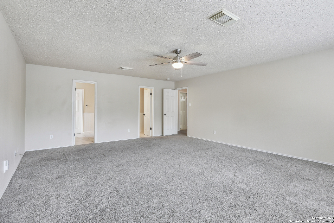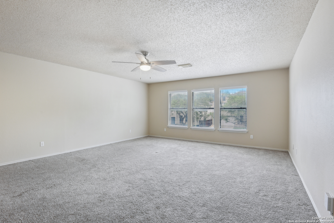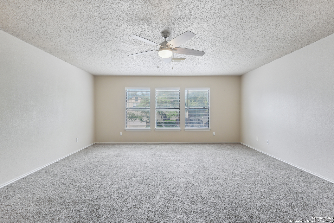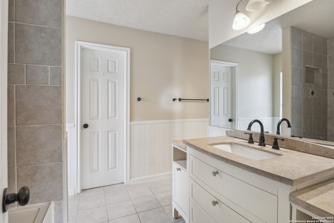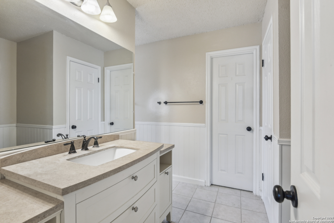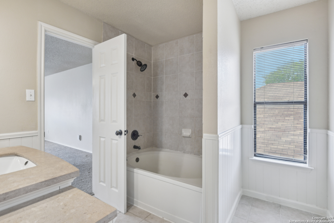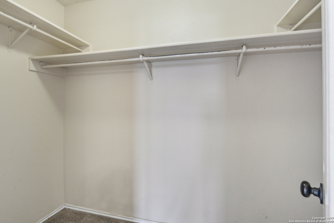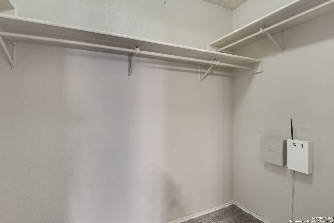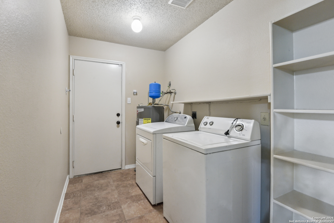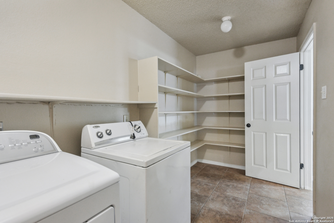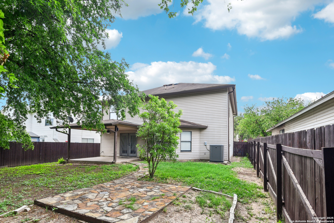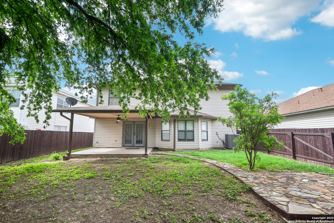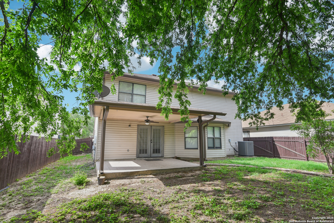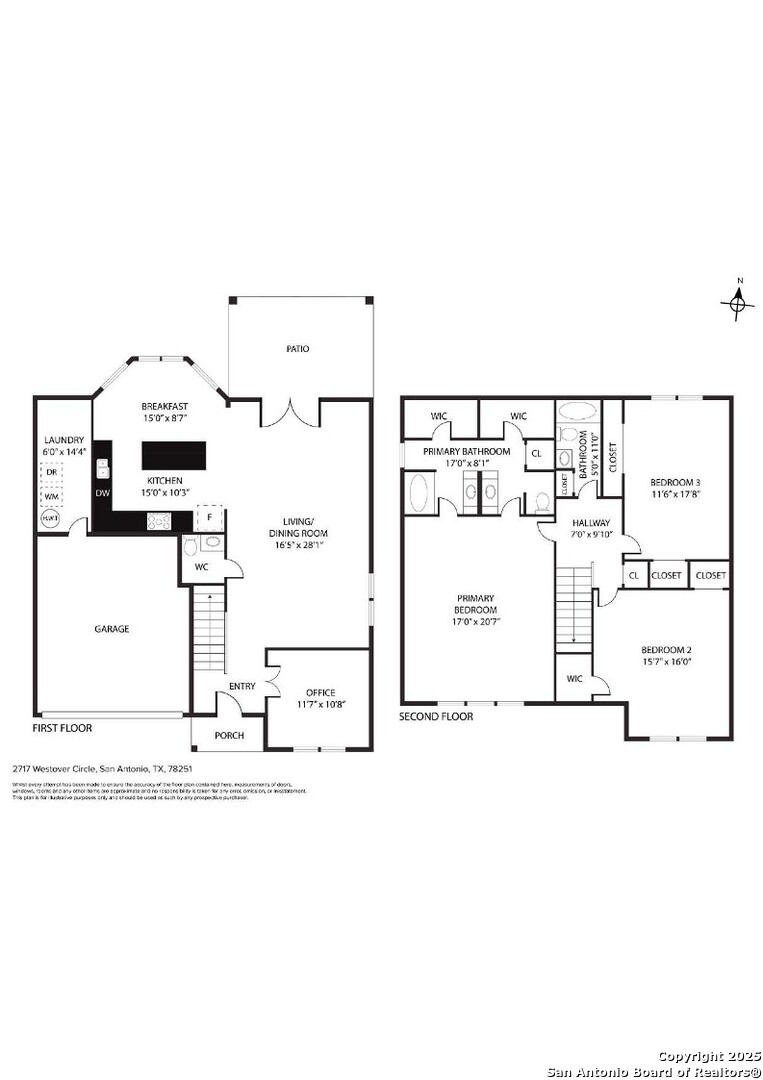Status
Market MatchUP
How this home compares to similar 3 bedroom homes in San Antonio- Price Comparison$3,098 lower
- Home Size878 sq. ft. larger
- Built in 1999Older than 60% of homes in San Antonio
- San Antonio Snapshot• 8842 active listings• 49% have 3 bedrooms• Typical 3 bedroom size: 1697 sq. ft.• Typical 3 bedroom price: $298,997
Description
METAL ROOF BEING INSTALLED BEFORE CLOSING! This lovely two-story home in Westover is move-in ready and offers a practical layout with plenty of space to spread out. Fresh paint on all the baseboards gives the home a clean and refreshed look throughout. The first floor features a spacious living and dining combo that's perfect for gatherings or everyday living, along with a dedicated home office for work or study. The island kitchen is equipped with new bright LED lighting, stainless steel appliances, a breakfast bar, and ample cabinetry and counter space. A cozy breakfast nook with bay windows adds charm and natural light to your mornings. Upstairs, the large primary bedroom includes dual walk-in closets and a roomy ensuite bath. Two oversized secondary bedrooms provide additional comfort and flexibility for family or guests. Out back, enjoy a covered patio ideal for outdoor meals or relaxation, all set within a private, fenced yard with mature trees and lawn. Conveniently located near schools, shopping, and more-this home is ready to welcome you. Schedule your private tour today!
MLS Listing ID
Listed By
Map
Estimated Monthly Payment
$2,739Loan Amount
$281,105This calculator is illustrative, but your unique situation will best be served by seeking out a purchase budget pre-approval from a reputable mortgage provider. Start My Mortgage Application can provide you an approval within 48hrs.
Home Facts
Bathroom
Kitchen
Appliances
- Washer Connection
- Pre-Wired for Security
- Dryer Connection
- Solid Counter Tops
- Self-Cleaning Oven
- Disposal
- Electric Water Heater
- City Garbage service
- Cook Top
- Ice Maker Connection
- Microwave Oven
- Smoke Alarm
- Dishwasher
- Ceiling Fans
Roof
- Composition
Levels
- Two
Cooling
- One Central
Pool Features
- None
Window Features
- All Remain
Exterior Features
- Covered Patio
- Privacy Fence
- Patio Slab
- Storm Doors
- Mature Trees
- Solar Screens
Fireplace Features
- Not Applicable
Association Amenities
- Tennis
- Clubhouse
- Park/Playground
- Pool
- BBQ/Grill
Flooring
- Carpeting
- Ceramic Tile
Foundation Details
- Slab
Architectural Style
- Two Story
Heating
- Central
