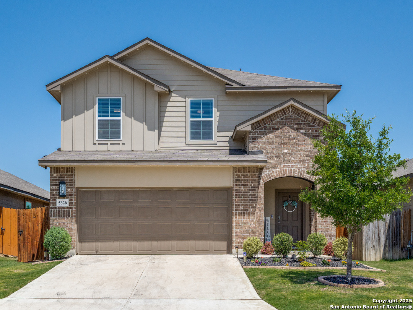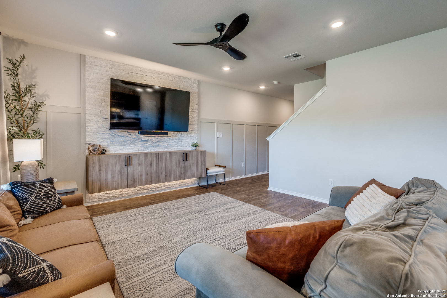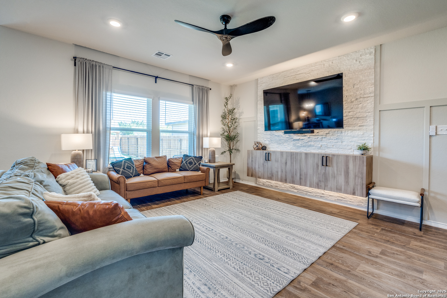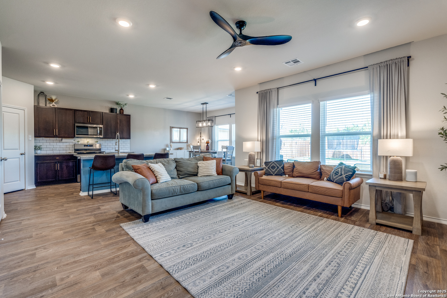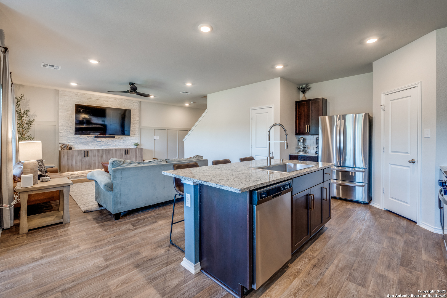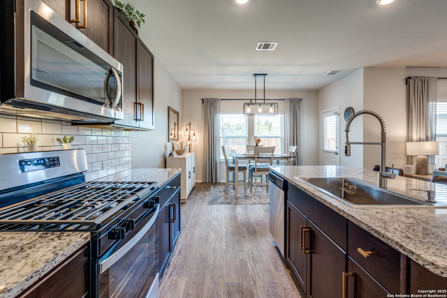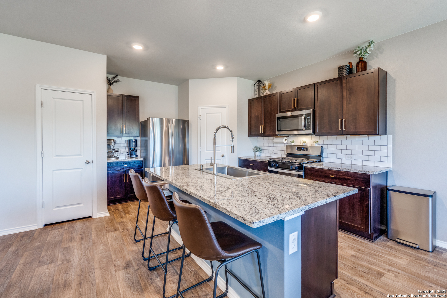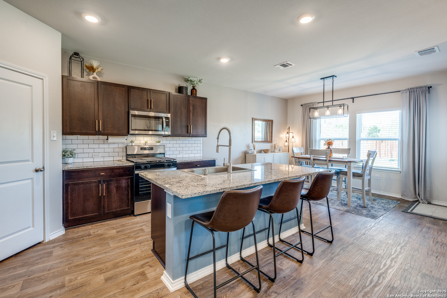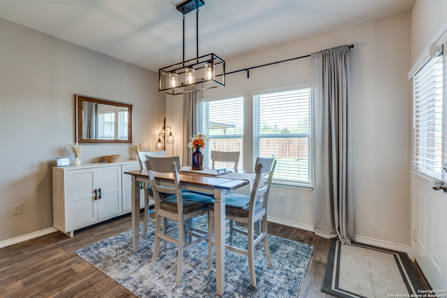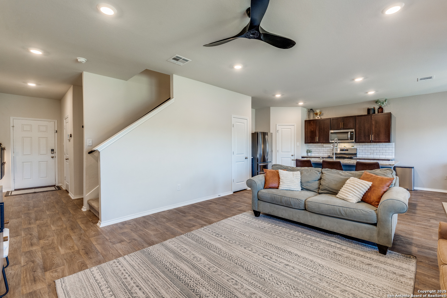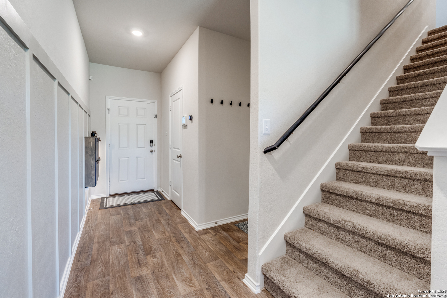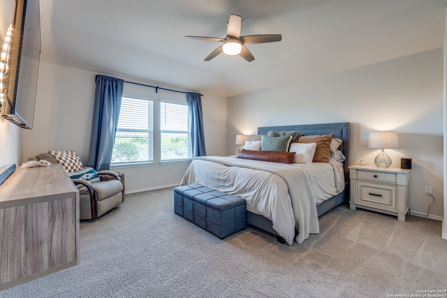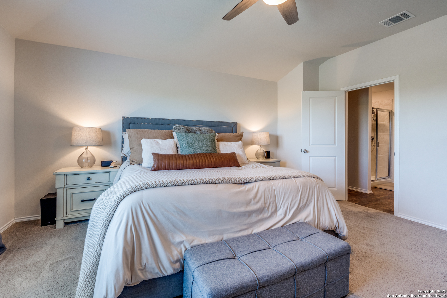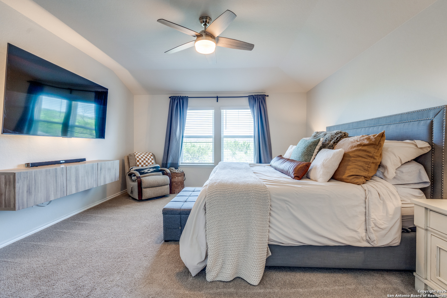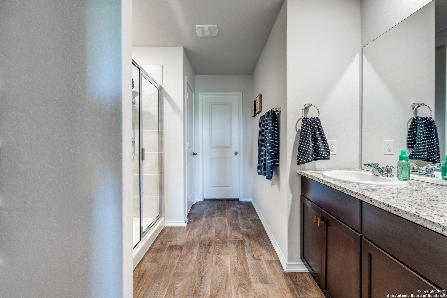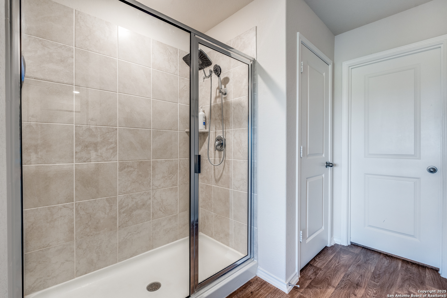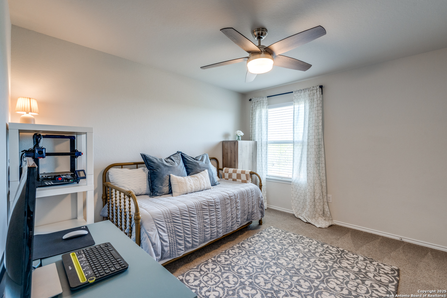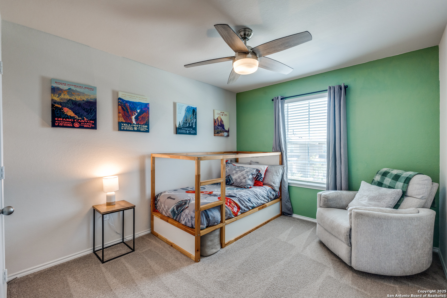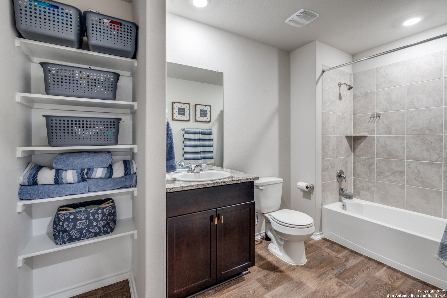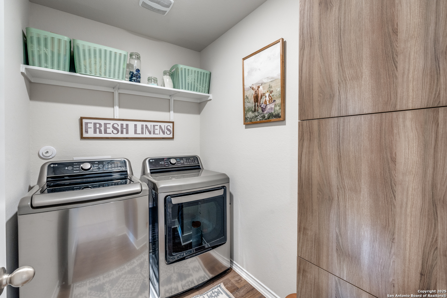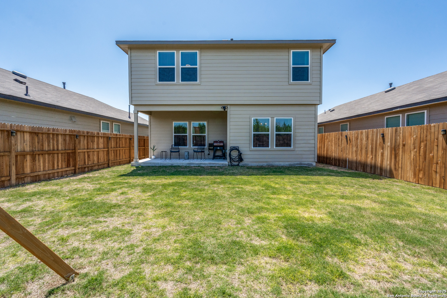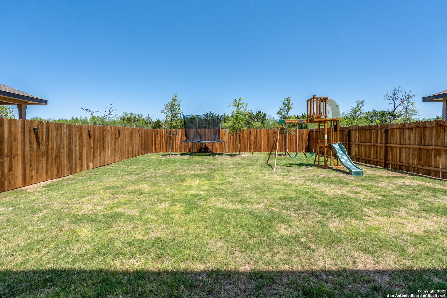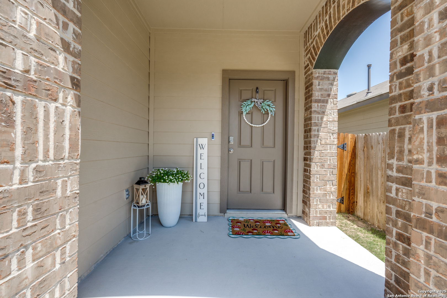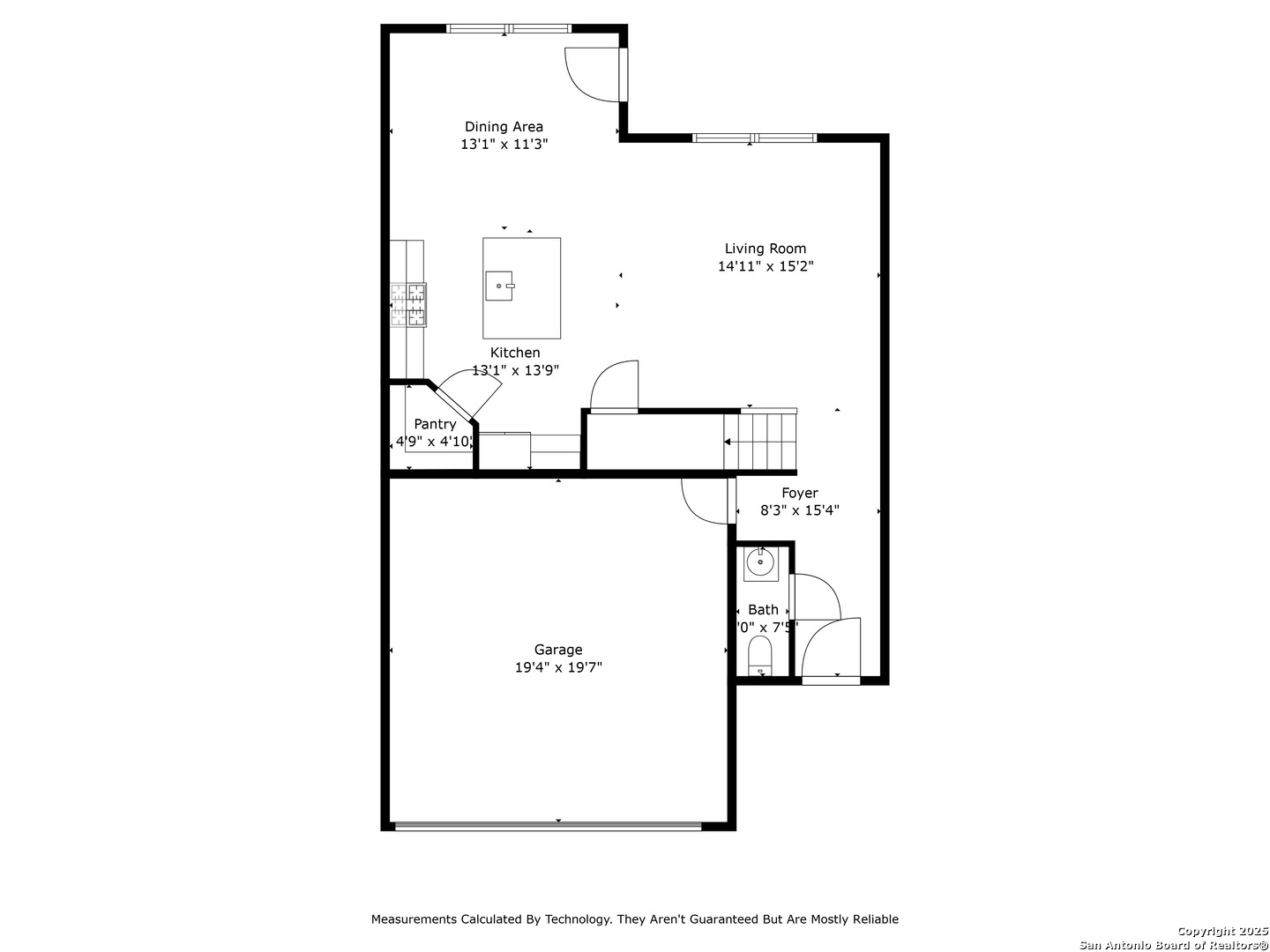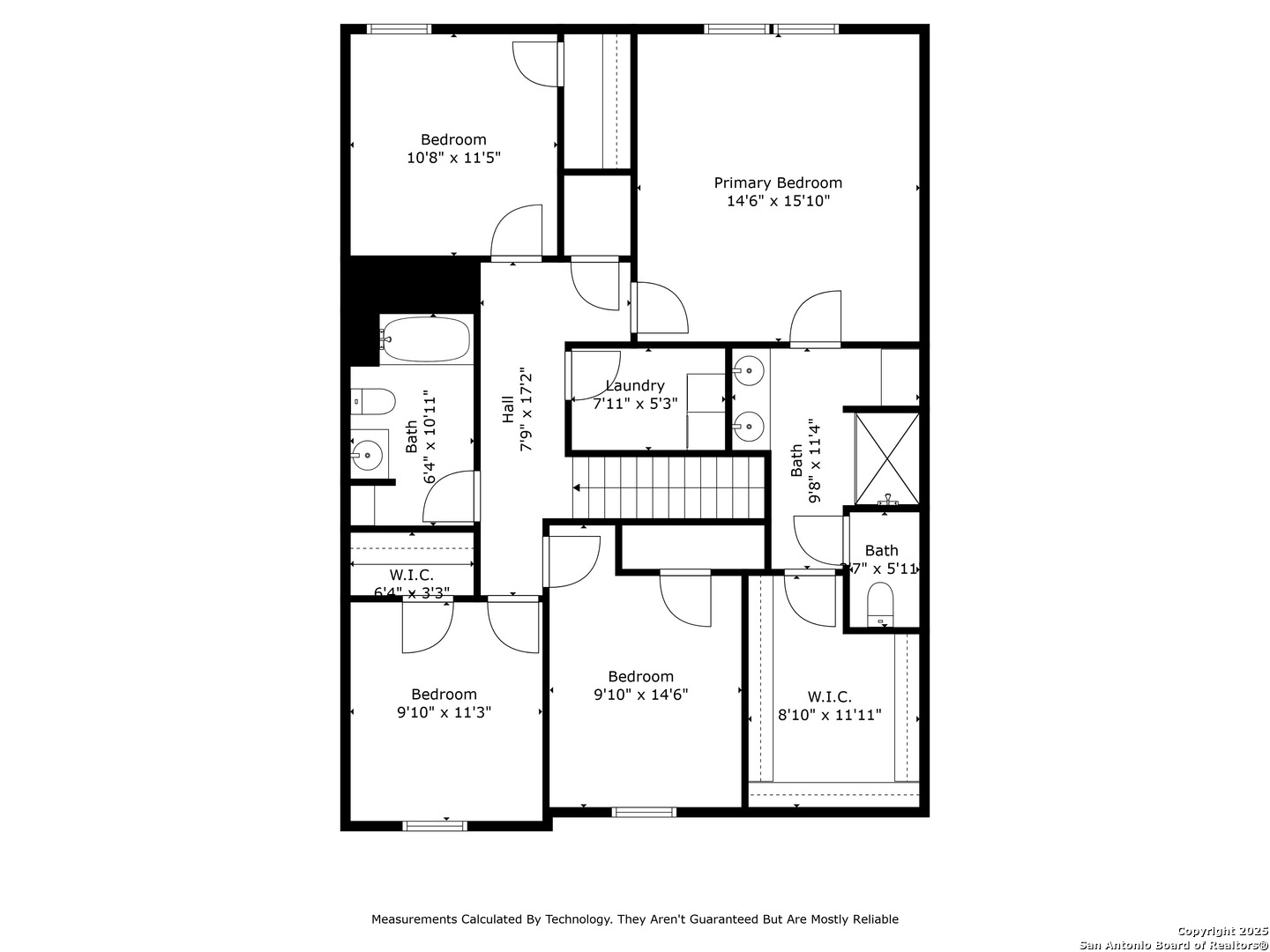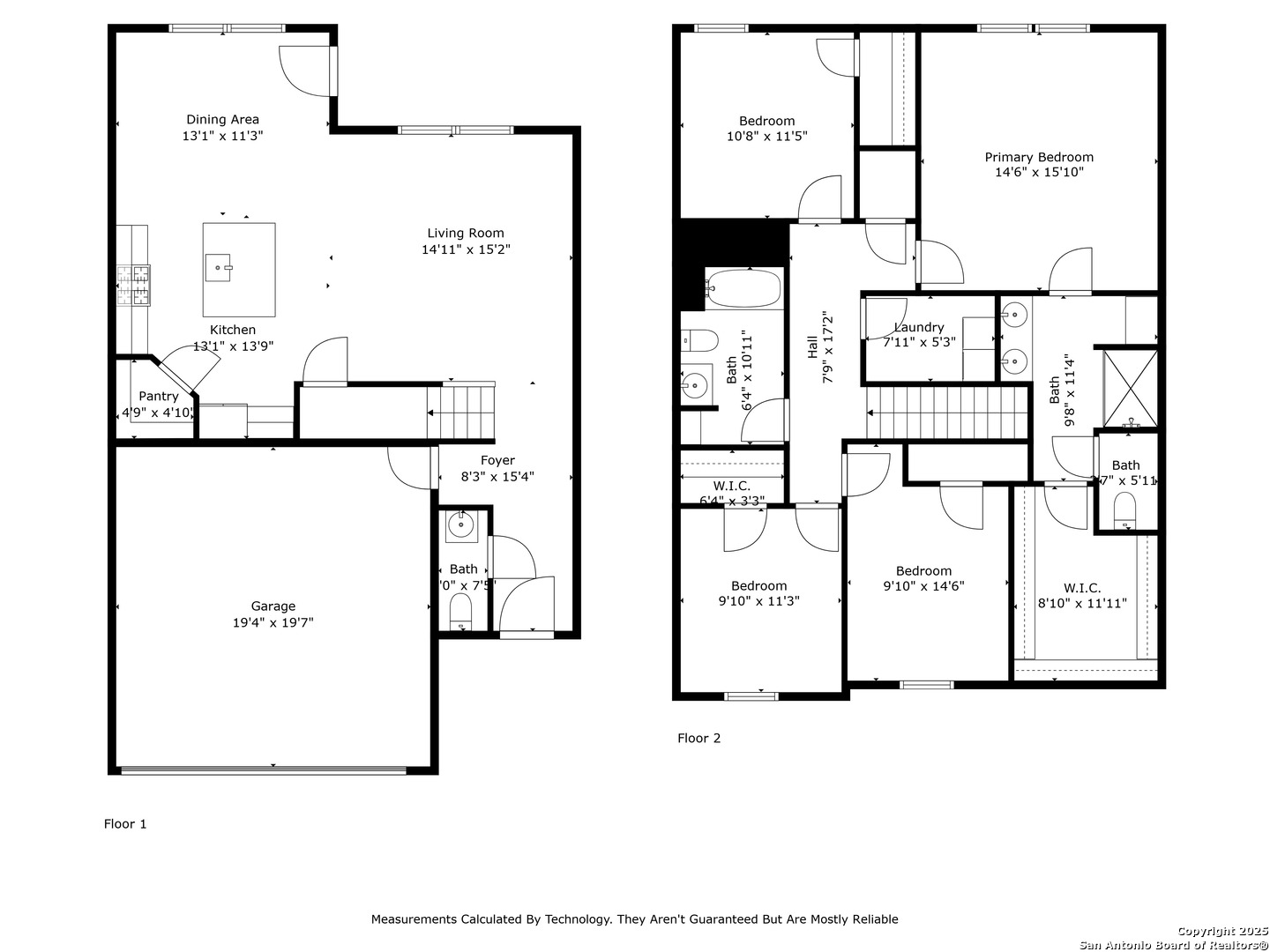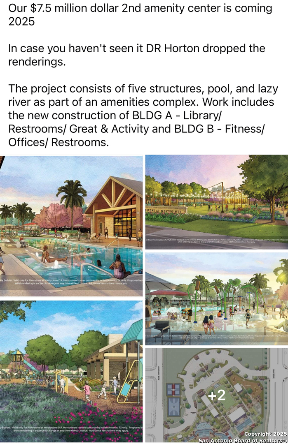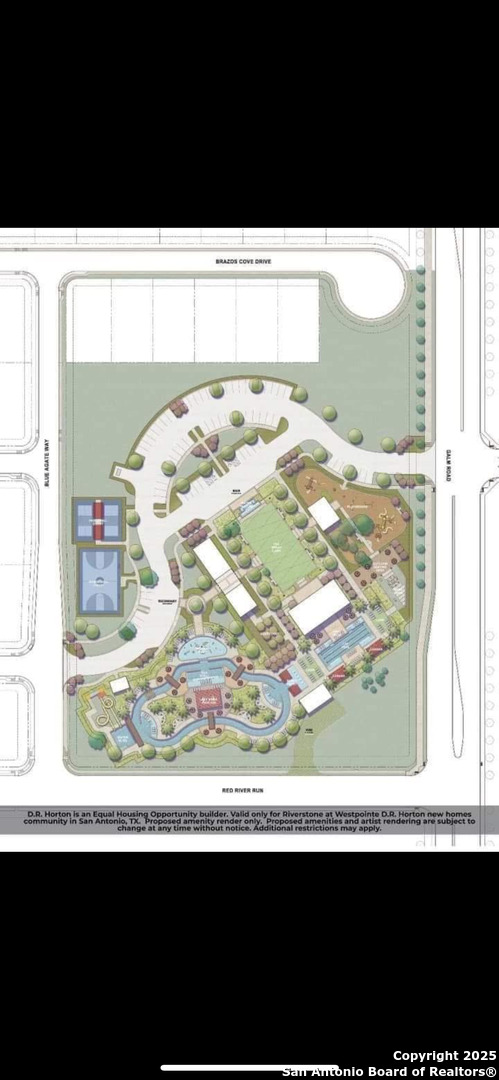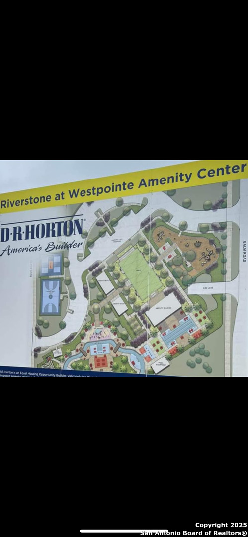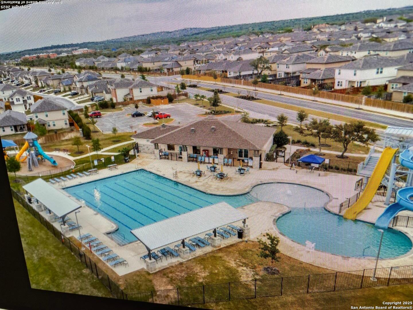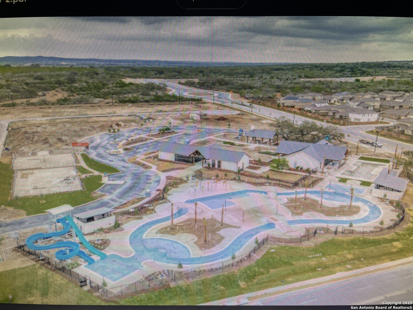Status
Market MatchUP
How this home compares to similar 4 bedroom homes in San Antonio- Price Comparison$120,126 lower
- Home Size446 sq. ft. smaller
- Built in 2023Newer than 75% of homes in San Antonio
- San Antonio Snapshot• 8674 active listings• 36% have 4 bedrooms• Typical 4 bedroom size: 2403 sq. ft.• Typical 4 bedroom price: $427,075
Description
Better Than New - Move In Now & Save! Why Wait for a New Build? * 2023 Home - 1,957 sq.ft., 4 Bed, 2.5 Bath * $30K in Custom Upgrades INCLUDED - Already done for you * Move-In Ready - No delays, no construction mess Premium Upgrades: * Chef's Kitchen - Granite, backsplash, gas cooking, modern lighting * Custom stone accent wall & entertainment center * Oversized primary suite with greenbelt views * Spa-style bath & walk-in closet with custom shelving * Designer half-bath & ceiling fans in every bedroom Outdoor Extras: * Professional landscaping & app-controlled drip irrigation * Exterior lighting, side gate, stained fence * Covered patio with greenbelt views * Resort-style amenities - lazy river included! Perfect Location: Near Lackland AFB, Loop 1604, Hwy 151 Better upgrades, better price! Call/Text to Schedule Your Private Tour Today!
MLS Listing ID
Listed By
Map
Estimated Monthly Payment
$2,941Loan Amount
$291,603This calculator is illustrative, but your unique situation will best be served by seeking out a purchase budget pre-approval from a reputable mortgage provider. Start My Mortgage Application can provide you an approval within 48hrs.
Home Facts
Bathroom
Kitchen
Appliances
- Washer Connection
- Gas Cooking
- Pre-Wired for Security
- Dryer Connection
- Self-Cleaning Oven
- Disposal
- Garage Door Opener
- Security System (Owned)
- Stove/Range
- Ice Maker Connection
- Microwave Oven
- Chandelier
- Gas Water Heater
- Smoke Alarm
- Dishwasher
- Ceiling Fans
- Custom Cabinets
Roof
- Composition
Levels
- Two
Cooling
- One Central
Pool Features
- None
Window Features
- Some Remain
Exterior Features
- Sprinkler System
- Double Pane Windows
- Privacy Fence
Fireplace Features
- Not Applicable
Association Amenities
- Park/Playground
- Pool
- Jogging Trails
- Clubhouse
Flooring
- Vinyl
- Carpeting
Foundation Details
- Slab
Architectural Style
- Traditional
- Two Story
Heating
- Central
