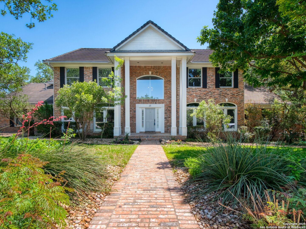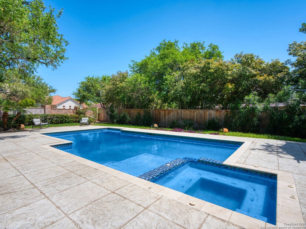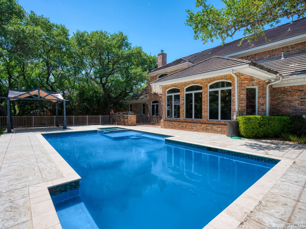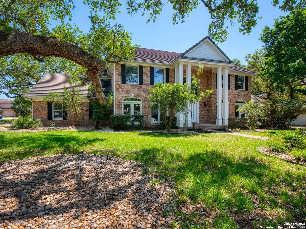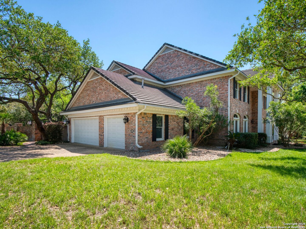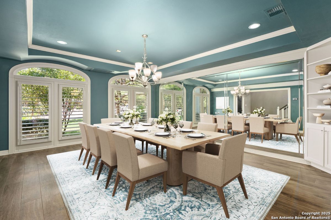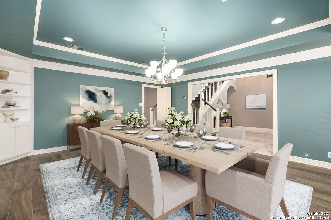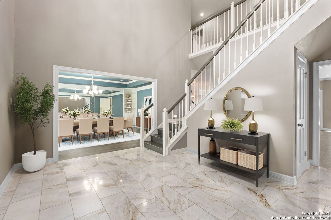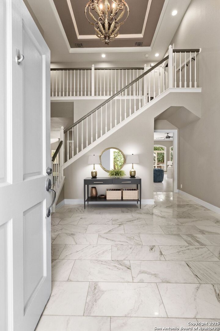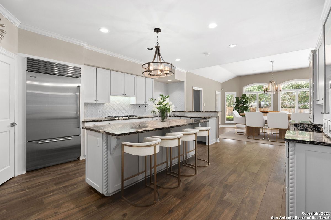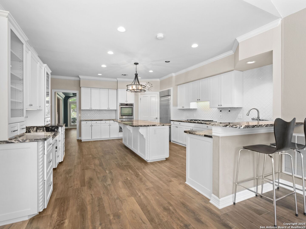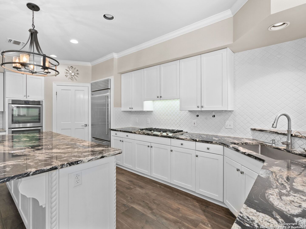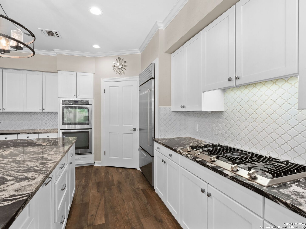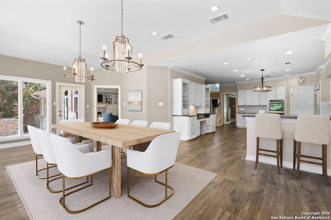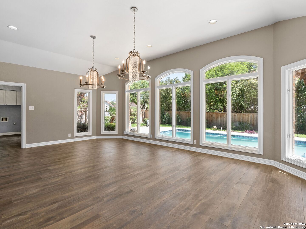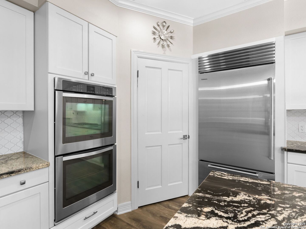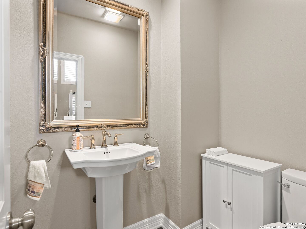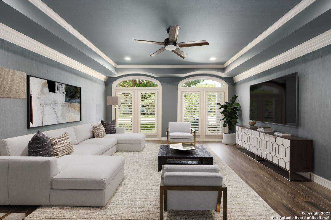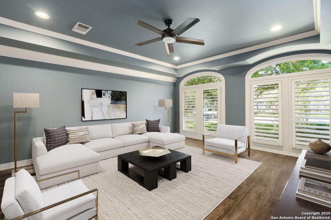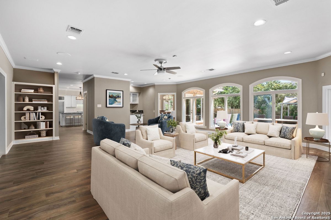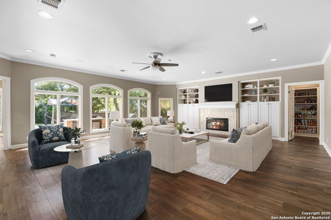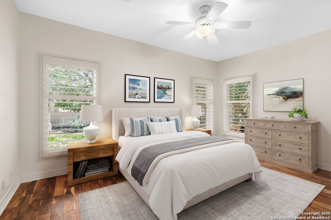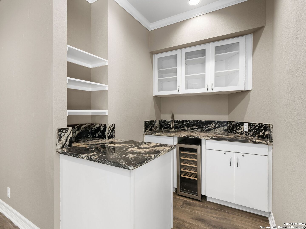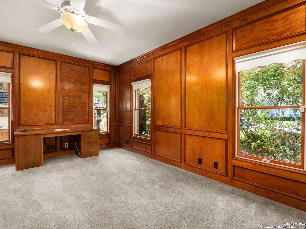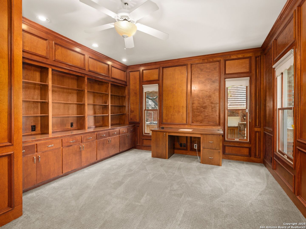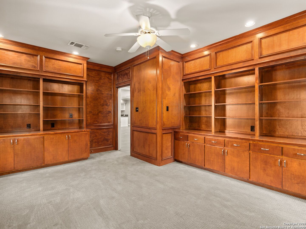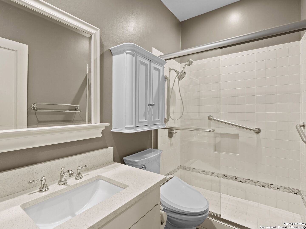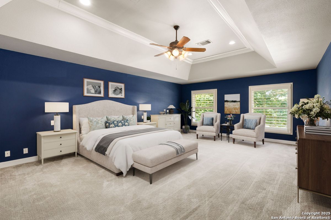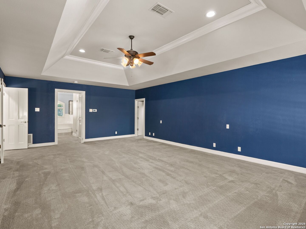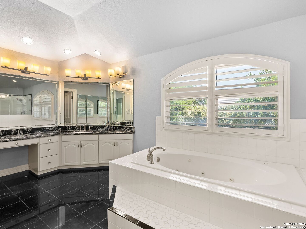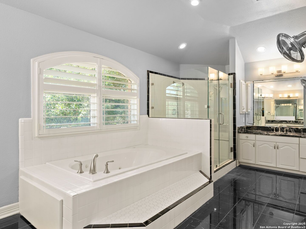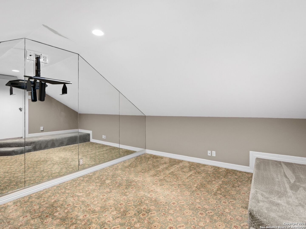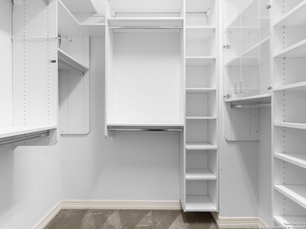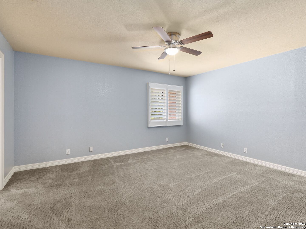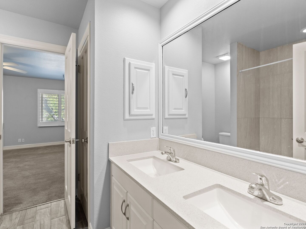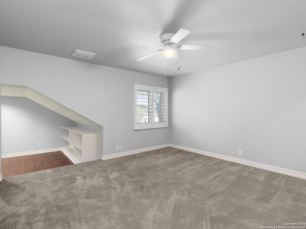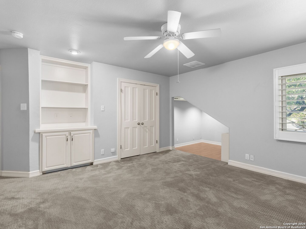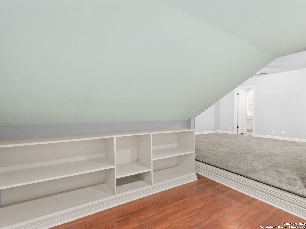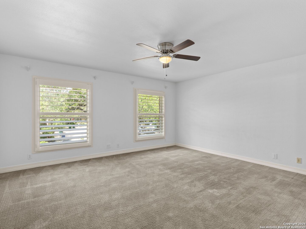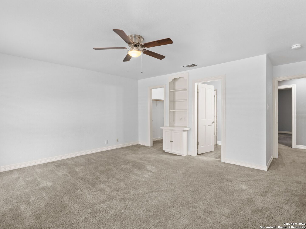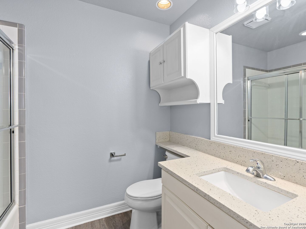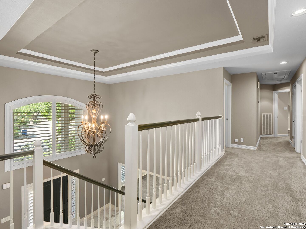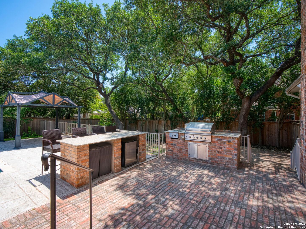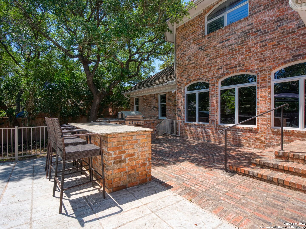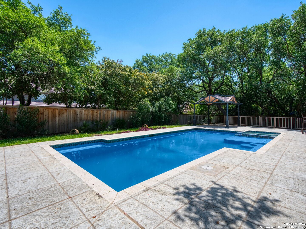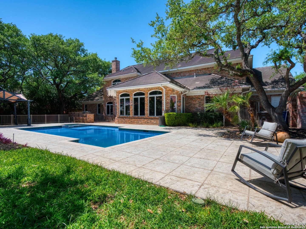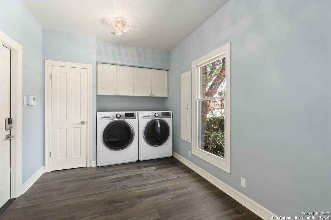Status
Market MatchUP
How this home compares to similar 5 bedroom homes in San Antonio- Price Comparison$557,283 higher
- Home Size2283 sq. ft. larger
- Built in 1993Older than 65% of homes in San Antonio
- San Antonio Snapshot• 8842 active listings• 7% have 5 bedrooms• Typical 5 bedroom size: 3208 sq. ft.• Typical 5 bedroom price: $592,716
Description
This stately 5-bed, 4.5-bath home on a corner lot in the gated Waters at Deerfield offers upscale living with functional design. A dramatic two-story entry and sweeping staircase set the tone for elegance throughout. Enjoy a gourmet kitchen with Sub-Zero fridge, double ovens, gas cooktop, and oversized granite island. The open family room overlooks a sparkling pool, lush yard, and outdoor kitchen-perfect for entertaining. The main level features formal living/dining, a wood-paneled office, a second living area, and a guest suite with full bath. Upstairs boasts a luxurious primary suite with two walk-in closets, whirlpool tub, sitting area, and workout space. Also upstairs you will find three additional bedrooms and two full bathrooms. Zoned to top-tier schools, this exceptional property combines luxury, space, and location for the ultimate lifestyle in one of the city's most sought-after neighborhoods.
MLS Listing ID
Listed By
Map
Estimated Monthly Payment
$10,781Loan Amount
$1,092,500This calculator is illustrative, but your unique situation will best be served by seeking out a purchase budget pre-approval from a reputable mortgage provider. Start My Mortgage Application can provide you an approval within 48hrs.
Home Facts
Bathroom
Kitchen
Appliances
- Washer Connection
- Gas Grill
- Refrigerator
- Dryer Connection
- Stove/Range
- Chandelier
- Microwave Oven
- Ceiling Fans
- Gas Cooking
- Disposal
- Central Vacuum
- Dishwasher
Roof
- Tile
Levels
- Two
Cooling
- Three+ Central
Pool Features
- Pool is Heated
- Fenced Pool
- Hot Tub
- In Ground Pool
- Pools Sweep
Window Features
- All Remain
Other Structures
- None
Fireplace Features
- Living Room
- One
Association Amenities
- Sports Court
- Pool
- Tennis
- Controlled Access
- Clubhouse
- Park/Playground
Flooring
- Wood
- Ceramic Tile
- Carpeting
Foundation Details
- Slab
Architectural Style
- Two Story
Heating
- Central
